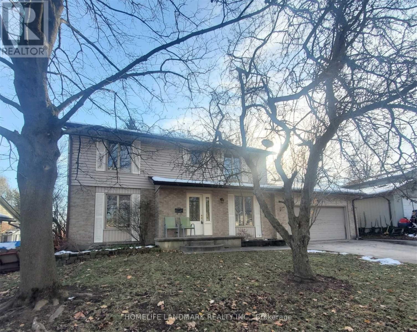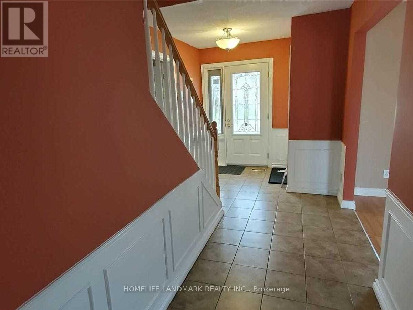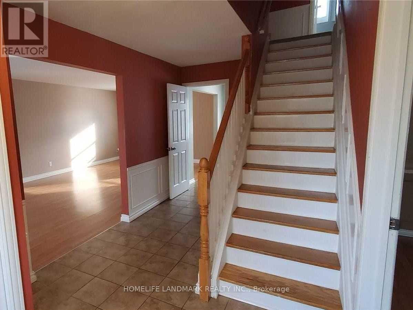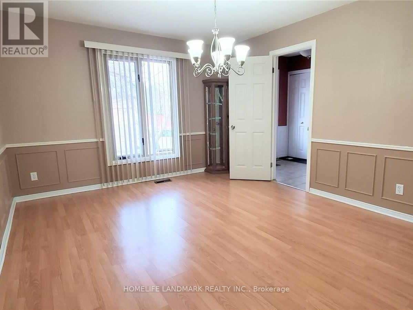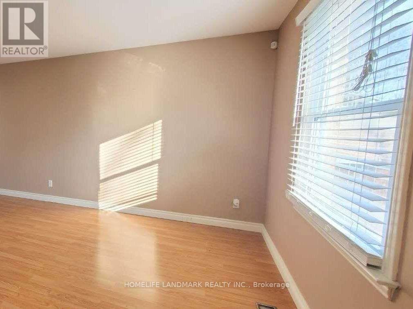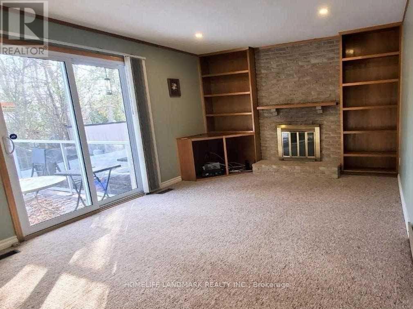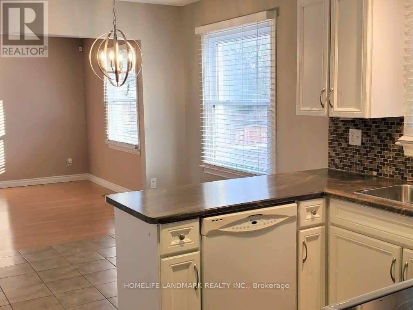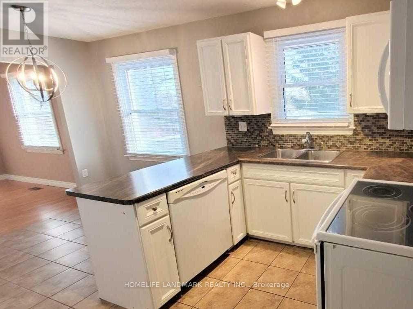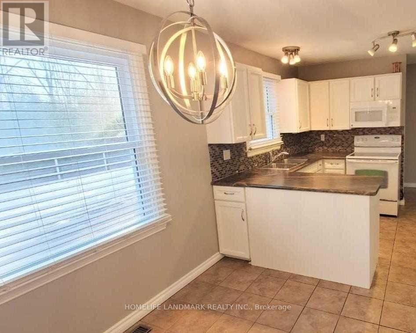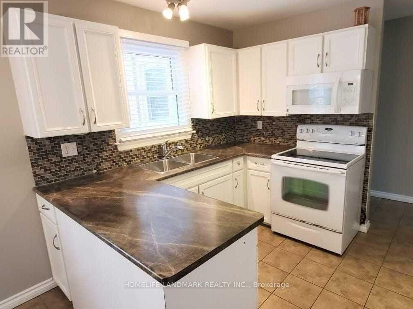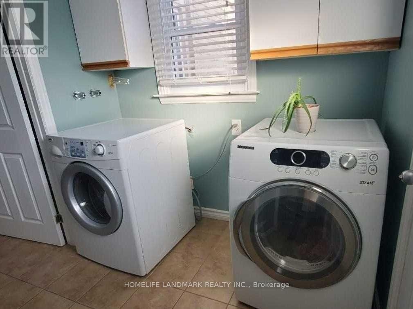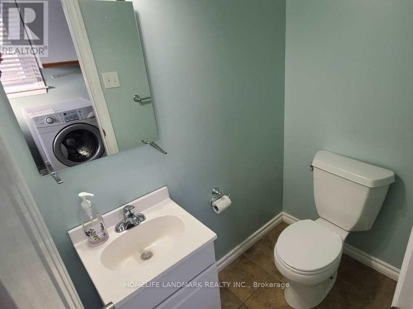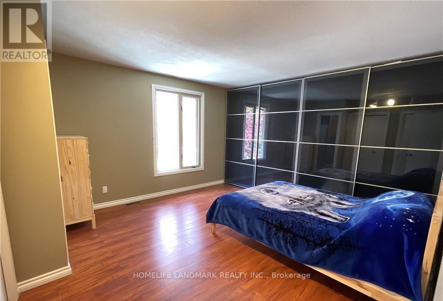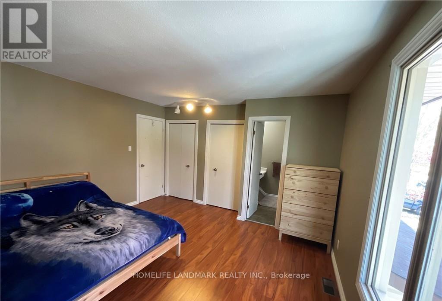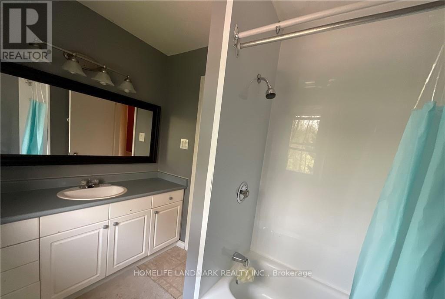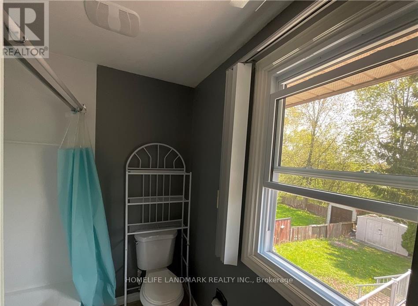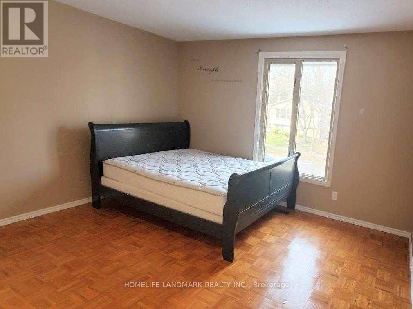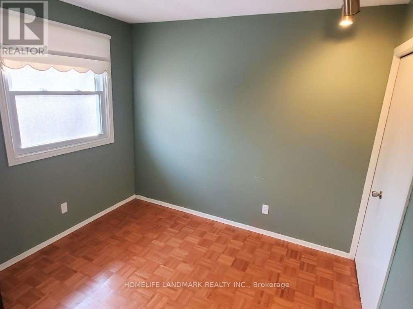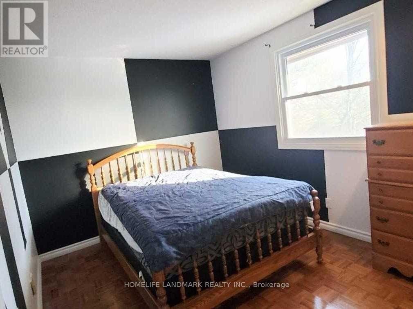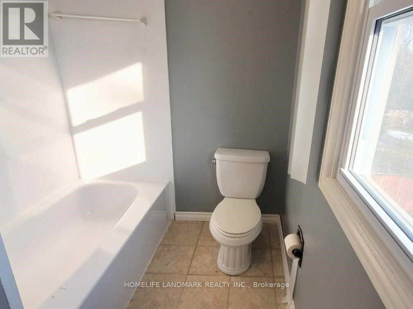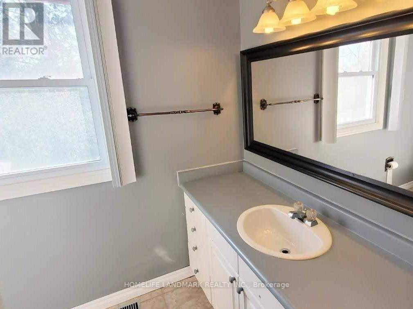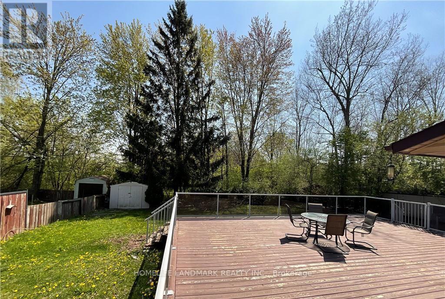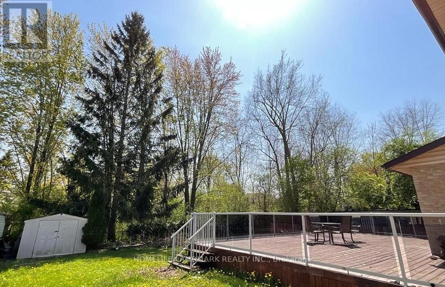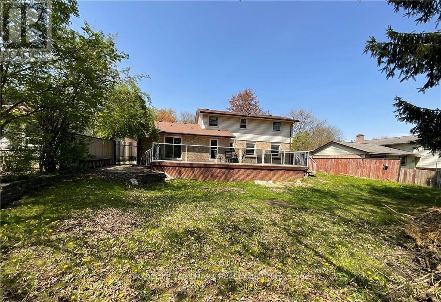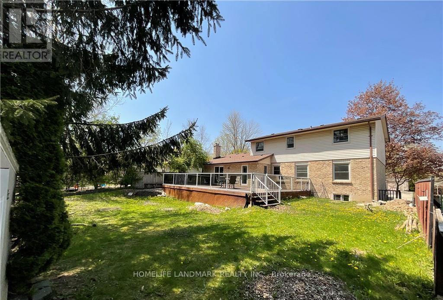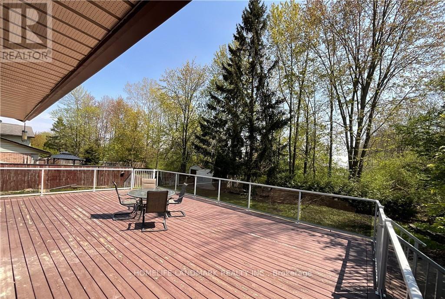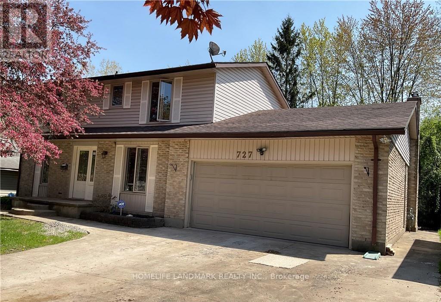727 Barclay Road London, Ontario - MLS#: X8268560
$3,500 Monthly
Stunning well maintained large 4 bedroom home with 2 car attached garage on premium 65x120 ft lot backing onto the park, in sought after westmount area. Featuring huge living room, formal dining room, kitchen w/pantry and breakfast area, family room w/ pot lights, fireplace and walk out to enormous cedar deck with modern glass railing. Newer windows, newer roof, concrete 4 cars driveway. Over 2500 sq ft of living space. Great location!. Close to all amenities, shoppings, schools, Parks, Golf Club, pharmacies, bus stops. It's a phenomenal house in a great area. Book your showing now. (id:51158)
MLS# X8268560 – FOR RENT : 727 Barclay Rd South M London – 4 Beds, 3 Baths Detached House ** Stunning well maintained large 4 bedroom home with 2 car attached garage on premium 65×120 ft lot backing onto the park, in sought after westmount area. Featuring huge living room, formal dining room, kitchen w/pantry and breakfast area, family room w/ pot lights, fireplace and walk out to enormous cedar deck with modern glass railing. Newer windows, newer roof, concrete 4 cars driveway. Over 3000 sq ft of living space. Great location!. Close to all amenities, shoppings, schools, Parks, Golf Club, pharmacies, bus stops. It’s a phenomenal house in a great area. Book your showing now. (id:51158) ** 727 Barclay Rd South M London **
⚡⚡⚡ Disclaimer: While we strive to provide accurate information, it is essential that you to verify all details, measurements, and features before making any decisions.⚡⚡⚡
📞📞📞Please Call me with ANY Questions, 416-477-2620📞📞📞
Property Details
| MLS® Number | X8268560 |
| Property Type | Single Family |
| Community Name | SouthM |
| Equipment Type | Water Heater |
| Parking Space Total | 4 |
| Rental Equipment Type | Water Heater |
About 727 Barclay Road, London, Ontario
Building
| Bathroom Total | 3 |
| Bedrooms Above Ground | 4 |
| Bedrooms Total | 4 |
| Appliances | Dishwasher, Dryer, Refrigerator, Stove, Washer |
| Construction Style Attachment | Detached |
| Cooling Type | Central Air Conditioning |
| Exterior Finish | Aluminum Siding |
| Fireplace Present | Yes |
| Fireplace Total | 1 |
| Heating Fuel | Natural Gas |
| Heating Type | Forced Air |
| Stories Total | 2 |
| Type | House |
| Utility Water | Municipal Water |
Parking
| Attached Garage |
Land
| Acreage | No |
| Sewer | Sanitary Sewer |
Rooms
| Level | Type | Length | Width | Dimensions |
|---|---|---|---|---|
| Second Level | Bathroom | Measurements not available | ||
| Second Level | Primary Bedroom | 4.7 m | 4.06 m | 4.7 m x 4.06 m |
| Second Level | Bedroom | 3.99 m | 3.33 m | 3.99 m x 3.33 m |
| Second Level | Bedroom | 2.95 m | 2.92 m | 2.95 m x 2.92 m |
| Second Level | Bedroom | 3.4 m | 2.92 m | 3.4 m x 2.92 m |
| Second Level | Bathroom | Measurements not available | ||
| Main Level | Living Room | 6.83 m | 3.4 m | 6.83 m x 3.4 m |
| Main Level | Dining Room | 5.36 m | 3.53 m | 5.36 m x 3.53 m |
| Main Level | Kitchen | 4.93 m | 2.77 m | 4.93 m x 2.77 m |
| Main Level | Family Room | 4.95 m | 2.77 m | 4.95 m x 2.77 m |
| Main Level | Bathroom | Measurements not available |
https://www.realtor.ca/real-estate/26798409/727-barclay-road-london-southm
Interested?
Contact us for more information

