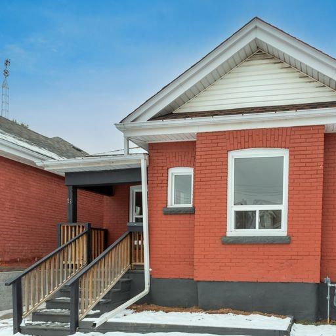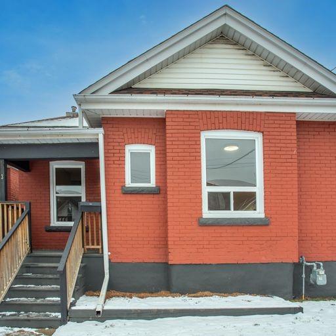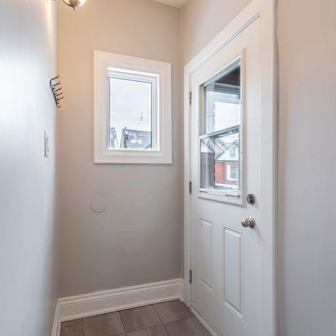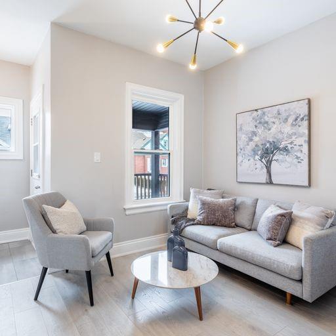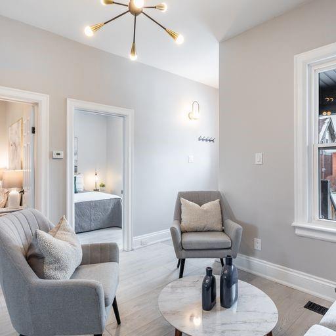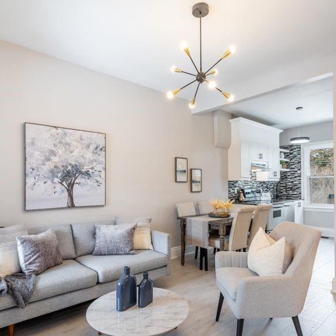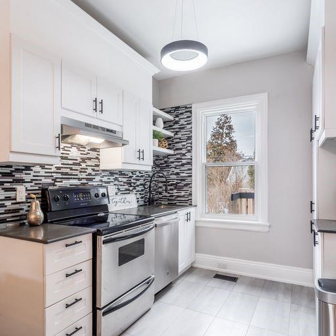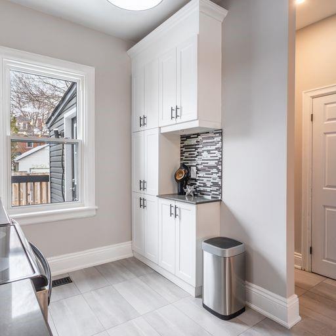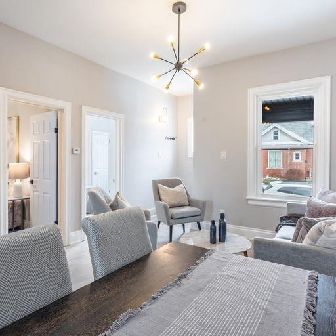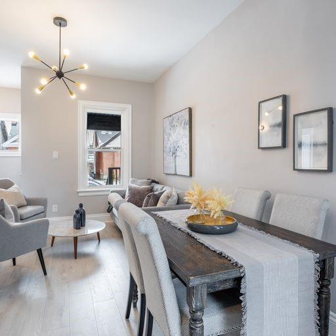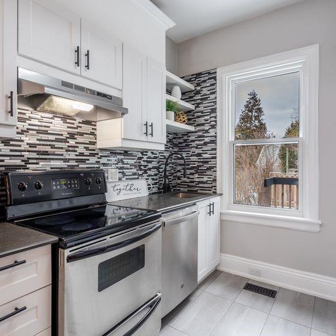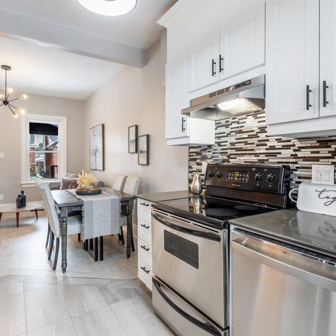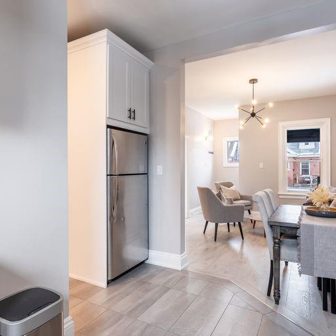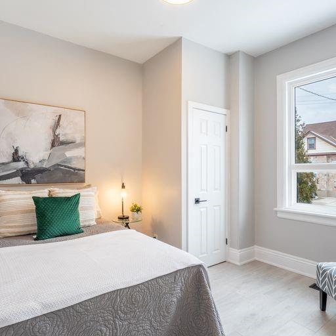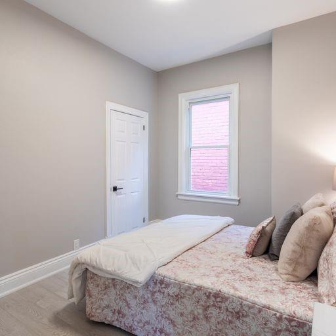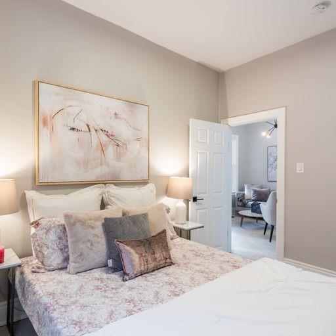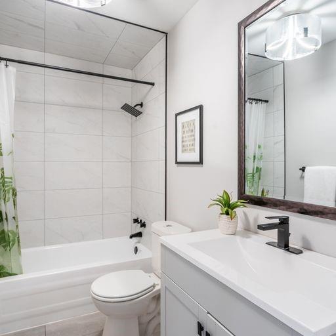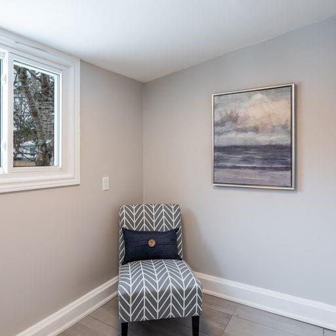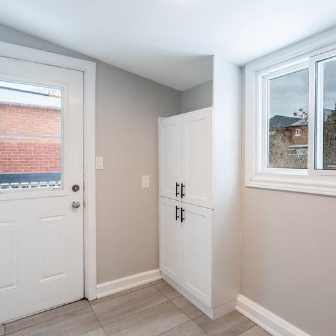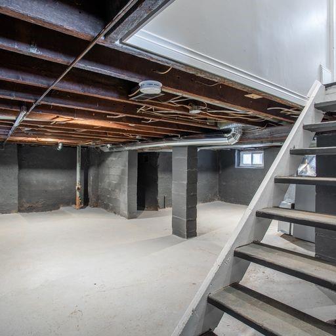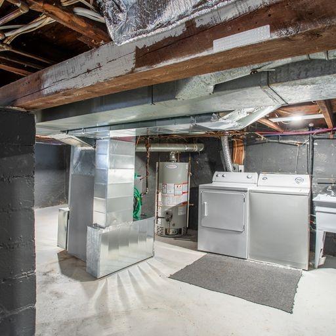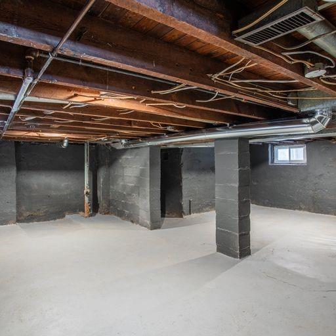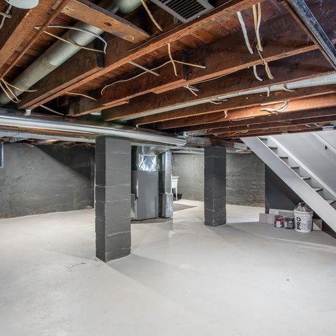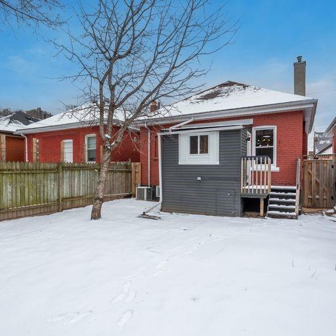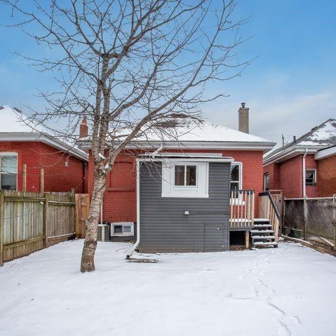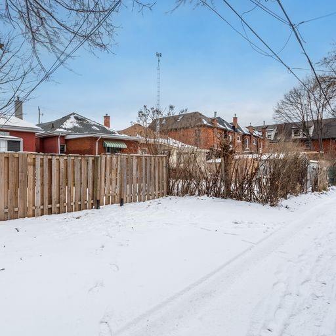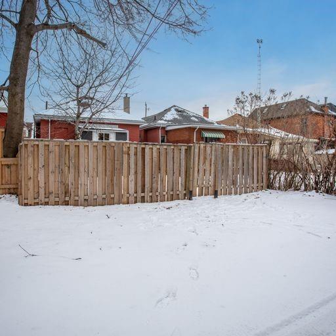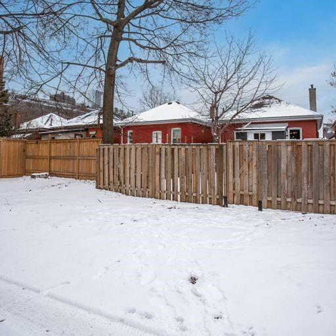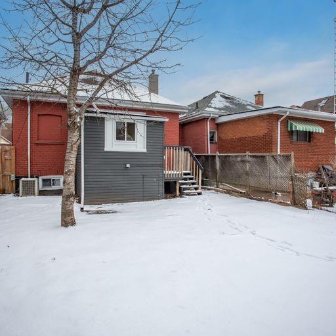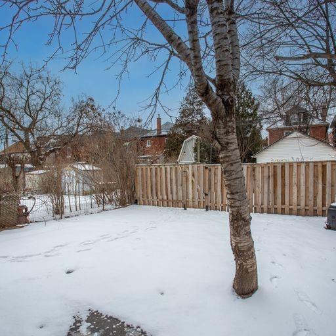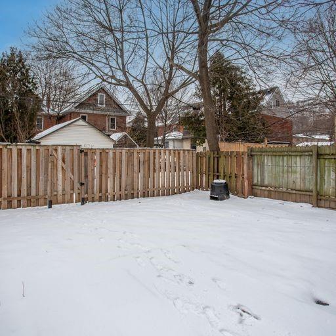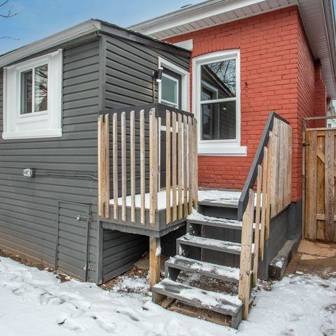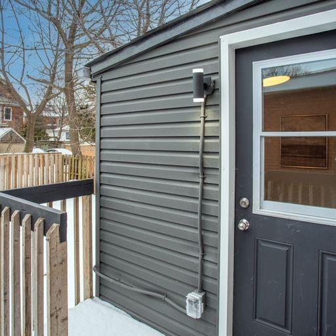73 Cedar Avenue Hamilton, Ontario - MLS#: H4188962
$549,999
SHARP RENOVATED BUNGALOW WITH HIGH CEILINGS AND STEPS AWAY FROM GAGE PARK. DESIRABLE SOUTH CENTRAL LOCATION CLOSE TO PARKS, SHOPPING AND TRANSPORTATION ROUTES. 2 PARKING SPOTS OFF LANEWAY ACCESSED FROM FENCED BACKYARD. UPDATES INCLUDE; FLOORING THROUGHOUT, LIGHT FIXTURES, KITCHEN COMPLETE, BATHROOM AND FRESHLY PAINTED. NOTHING TO DO BUT MOVE IN. (id:51158)
MLS# H4188962 – FOR SALE : 73 Cedar Avenue Hamilton – 2 Beds, 1 Baths Detached House ** SHARP RENOVATED BUNGALOW WITH HIGH CEILINGS AND STEPS AWAY FROM GAGE PARK. DESIRABLE SOUTH CENTRAL LOCATION CLOSE TO PARKS, SHOPPING AND TRANSPORTATION ROUTES. 2 PARKING SPOTS OFF LANEWAY ACCESSED FROM FENCED BACKYARD. UPDATES INCLUDE; FLOORING THROUGHOUT, LIGHT FIXTURES, KITCHEN COMPLETE, BATHROOM AND FRESHLY PAINTED. NOTHING TO DO BUT MOVE IN. (id:51158) ** 73 Cedar Avenue Hamilton **
⚡⚡⚡ Disclaimer: While we strive to provide accurate information, it is essential that you to verify all details, measurements, and features before making any decisions.⚡⚡⚡
📞📞📞Please Call me with ANY Questions, 416-477-2620📞📞📞
Property Details
| MLS® Number | H4188962 |
| Property Type | Single Family |
| Amenities Near By | Public Transit |
| Equipment Type | None |
| Features | Park Setting, Park/reserve, Crushed Stone Driveway |
| Parking Space Total | 2 |
| Rental Equipment Type | None |
About 73 Cedar Avenue, Hamilton, Ontario
Building
| Bathroom Total | 1 |
| Bedrooms Above Ground | 2 |
| Bedrooms Total | 2 |
| Appliances | Dishwasher, Dryer, Refrigerator, Stove, Washer |
| Architectural Style | Bungalow |
| Basement Development | Unfinished |
| Basement Type | Full (unfinished) |
| Construction Style Attachment | Detached |
| Cooling Type | Central Air Conditioning |
| Exterior Finish | Brick |
| Foundation Type | Stone |
| Heating Fuel | Natural Gas |
| Heating Type | Forced Air |
| Stories Total | 1 |
| Size Exterior | 860 Sqft |
| Size Interior | 860 Sqft |
| Type | House |
| Utility Water | Municipal Water |
Parking
| Gravel | |
| No Garage |
Land
| Acreage | No |
| Land Amenities | Public Transit |
| Sewer | Municipal Sewage System |
| Size Depth | 94 Ft |
| Size Frontage | 29 Ft |
| Size Irregular | 29.96 X 94.98 |
| Size Total Text | 29.96 X 94.98|under 1/2 Acre |
| Soil Type | Clay |
Rooms
| Level | Type | Length | Width | Dimensions |
|---|---|---|---|---|
| Basement | Laundry Room | Measurements not available | ||
| Basement | Storage | Measurements not available | ||
| Basement | Utility Room | Measurements not available | ||
| Ground Level | 4pc Bathroom | Measurements not available | ||
| Ground Level | Bedroom | 11' '' x 10' '' | ||
| Ground Level | Bedroom | 11' 6'' x 10' '' | ||
| Ground Level | Kitchen | 11' 7'' x 9' '' | ||
| Ground Level | Living Room | 11' 6'' x 11' 6'' |
https://www.realtor.ca/real-estate/26668450/73-cedar-avenue-hamilton
Interested?
Contact us for more information

