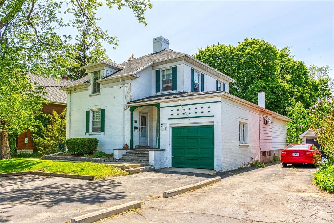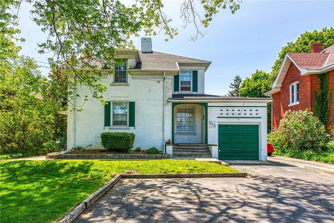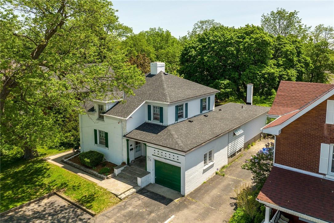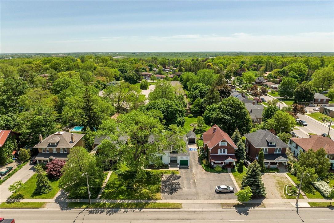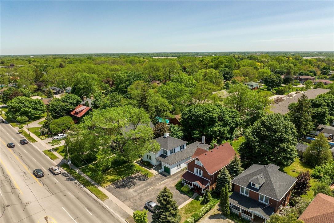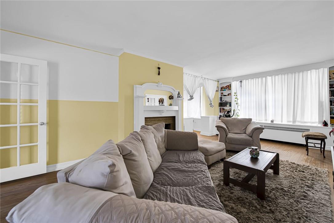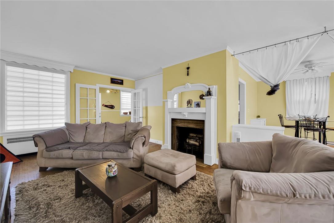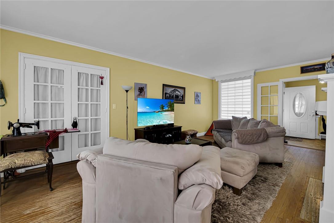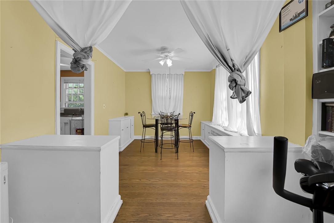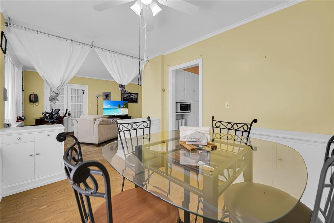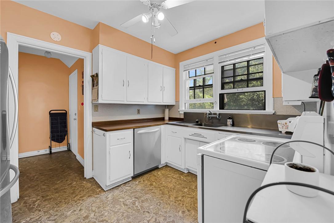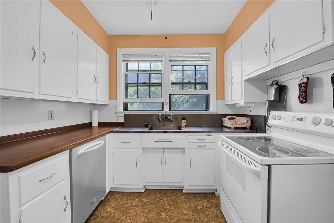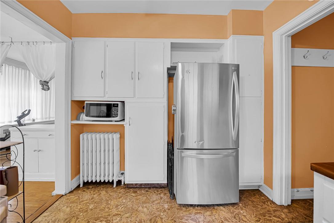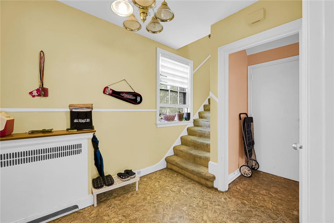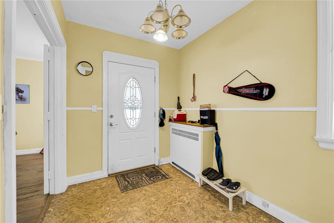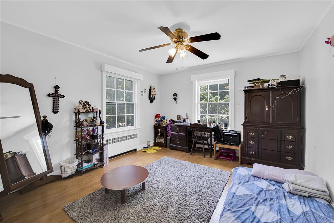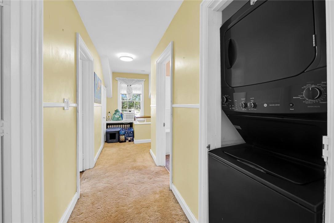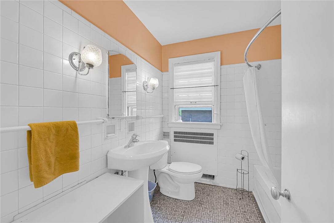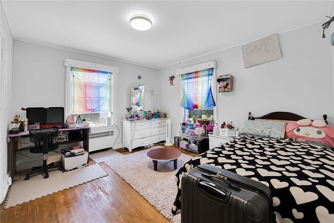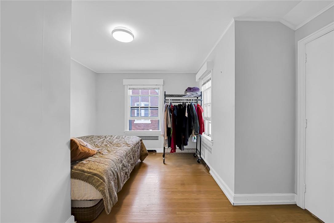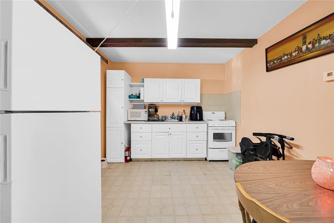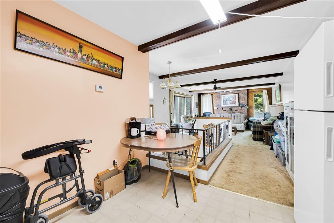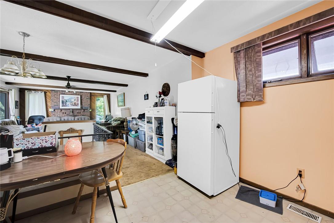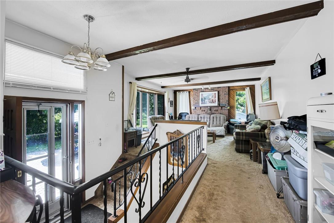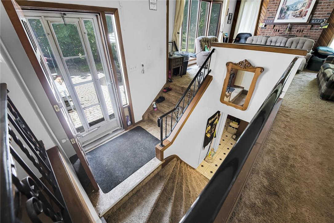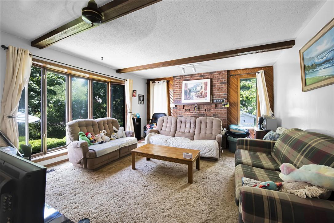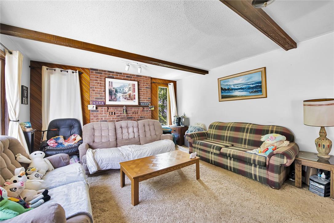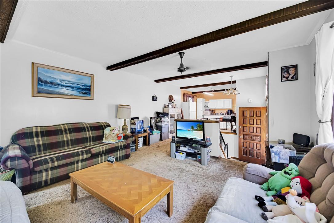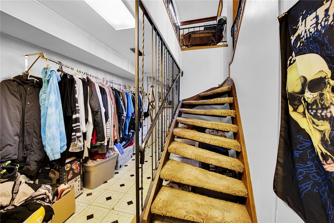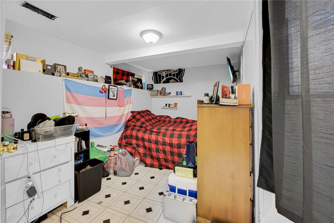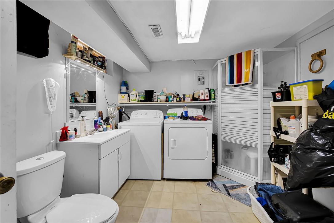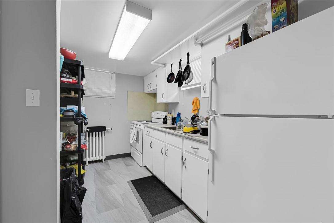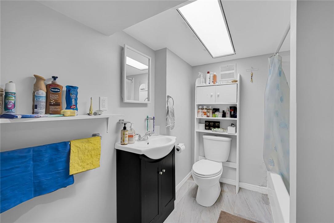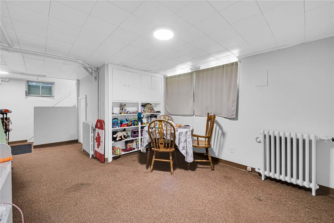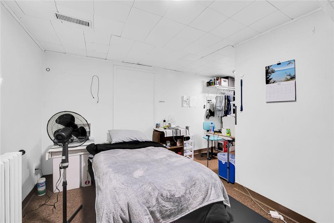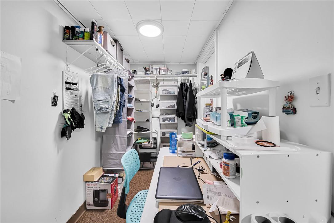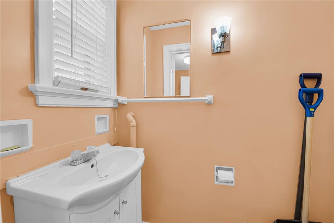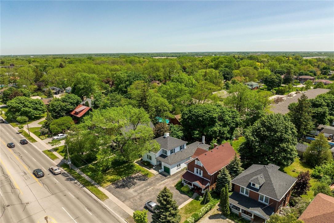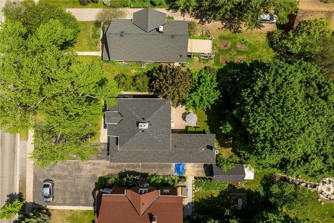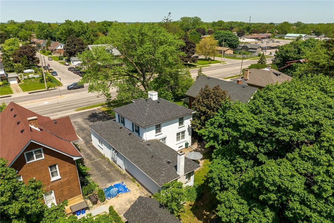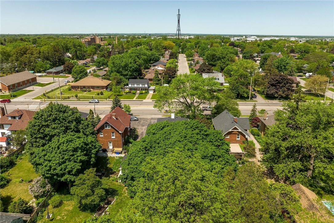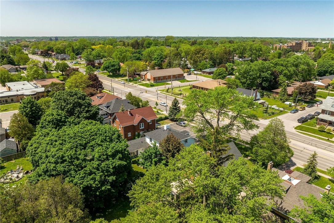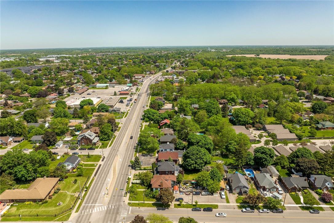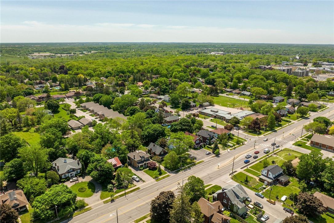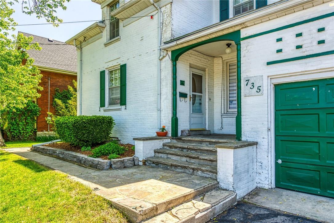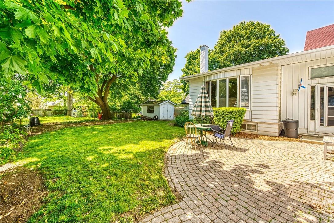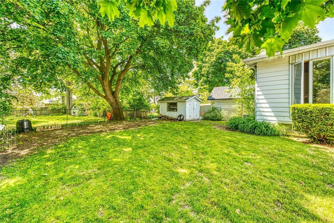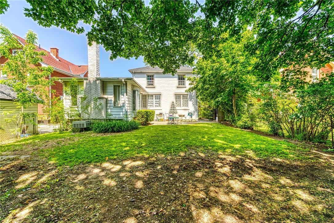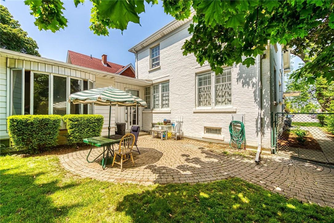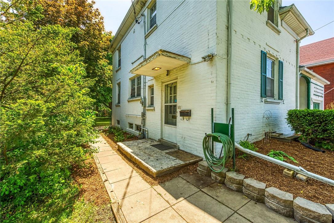735 Colborne Street E Brantford, Ontario - MLS#: H4186428
$789,900
Attention Investors!! Don't miss out on this incredible opportunity to own a multi-unit property with endless potential. The main two storey unit was just professionally painted and boasts 3 spacious bedrooms with hardwood flooring, 1.5 bathrooms, functional kitchen, bright living/dining area with hardwood flooring, and convenient second-floor laundry. The rear unit spans across two levels, offering ample main floor living space and large eat-in kitchen, plus a bathroom, laundry, and one bedroom in the lower level. This unit has its own dedicated forced air furnace and AC system. Additionally, the basement unit features a separate side entrance and boasts one bedroom, living area, kitchen, and a 4-piece bathroom. All appliances included! Main and rear units have radiant heating. Huge private rear yard with mature trees, interlocking stone patio, and garden shed. Single car attached garage and paved driveway with parking for five vehicles! Situated in a prime location surrounded by numerous amenities and easy access to public transit and the 403. Whether you're looking to expand your investment portfolio or occupy one unit and have the other two pay your mortgage, this property presents a fantastic opportunity! (id:51158)
MLS: H4186428 For sale : 735 COLBORNE Street E Attention Investors!! Don’t miss out on this incredible opportunity to own a multi-unit property with endless potential. The main two storey unit was just professionally painted and boasts 3 spacious bedrooms with hardwood flooring, 1.5 bathrooms, functional kitchen, bright living/dining area with hardwood flooring, and convenient second-floor laundry. The rear unit spans across two levels, offering ample main floor living space and large eat-in kitchen, plus a bathroom, laundry, and one bedroom in the lower level. This unit has its own dedicated forced air furnace and AC system. Additionally, the basement unit features a separate side entrance and boasts one bedroom, living area, kitchen, and a 4-piece bathroom. All appliances included! Main and rear units have radiant heating. Huge private rear yard with mature trees, interlocking stone patio, and garden shed. Single car attached garage and paved driveway with parking for five vehicles! Situated in a prime location surrounded by numerous amenities and easy access to public transit and the 403. Whether you’re looking to expand your investment portfolio or occupy one unit and have the other two pay your mortgage, this property presents a fantastic opportunity! (id:51158)
⚡⚡⚡ Disclaimer: While we strive to provide accurate information, it is essential that you to verify all details, measurements, and features before making any decisions.⚡⚡⚡
📞📞📞Please Call me with ANY Questions, 416-477-2620📞📞📞
Business
| Business Type | Residential |
| Business Sub Type | Residential |
Property Details
| MLS® Number | H4186428 |
| Property Type | Multi-family |
| Amenities Near By | Golf Course, Hospital, Public Transit, Recreation, Schools |
| Community Features | Community Centre |
| Equipment Type | Other, Water Heater |
| Features | Park Setting, Park/reserve, Golf Course/parkland, Double Width Or More Driveway, Paved Driveway, Level, Automatic Garage Door Opener, In-law Suite |
| Parking Space Total | 6 |
| Rental Equipment Type | Other, Water Heater |
| Structure | Shed |
About 735 Colborne Street E, Brantford, Ontario
Building
| Appliances | Dishwasher, Dryer, Refrigerator, Stove, Washer |
| Architectural Style | 2 Level, Multi-unit |
| Basement Development | Finished |
| Basement Type | Full (finished) |
| Constructed Date | 1939 |
| Construction Style Attachment | Detached |
| Cooling Type | Central Air Conditioning |
| Exterior Finish | Brick, Metal |
| Fire Protection | Smoke Detectors |
| Foundation Type | Block |
| Heating Fuel | Natural Gas |
| Heating Type | Forced Air, Radiant Heat |
| Stories Total | 2 |
| Size Exterior | 2181 Sqft |
| Size Interior | 2181 Sqft |
| Type | Triplex |
| Utility Water | Municipal Water |
Parking
| Attached Garage |
Land
| Acreage | No |
| Land Amenities | Golf Course, Hospital, Public Transit, Recreation, Schools |
| Sewer | Municipal Sewage System |
| Size Depth | 157 Ft |
| Size Frontage | 51 Ft |
| Size Irregular | L Shaped |
| Size Total Text | L Shaped|under 1/2 Acre |
| Zoning Description | Residential |
https://www.realtor.ca/real-estate/26556536/735-colborne-street-e-brantford
Interested?
Contact us for more information

