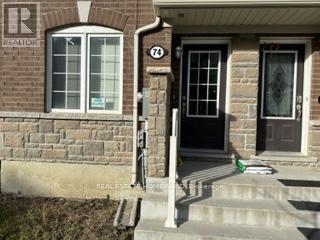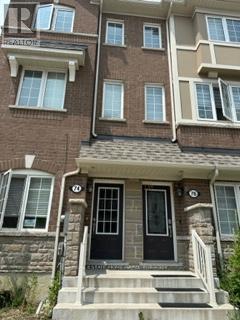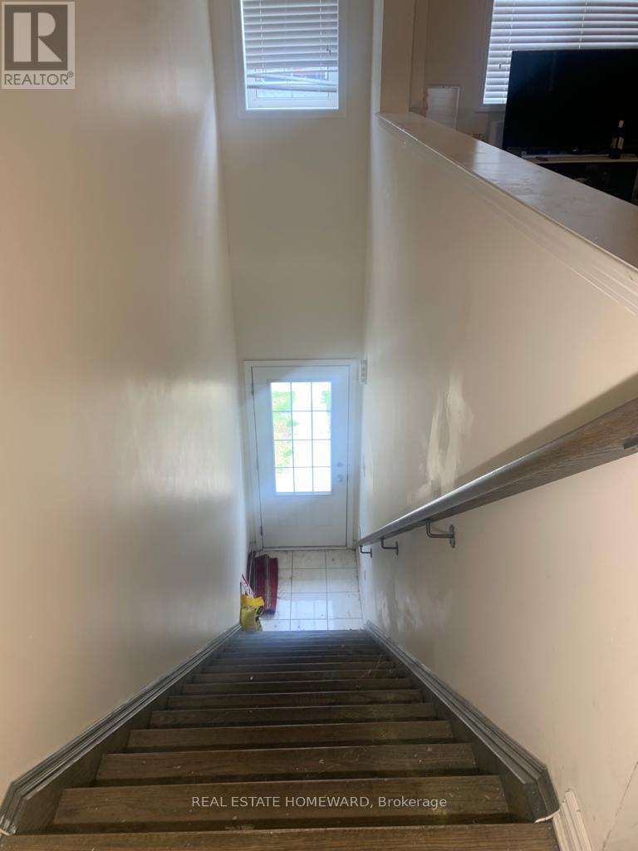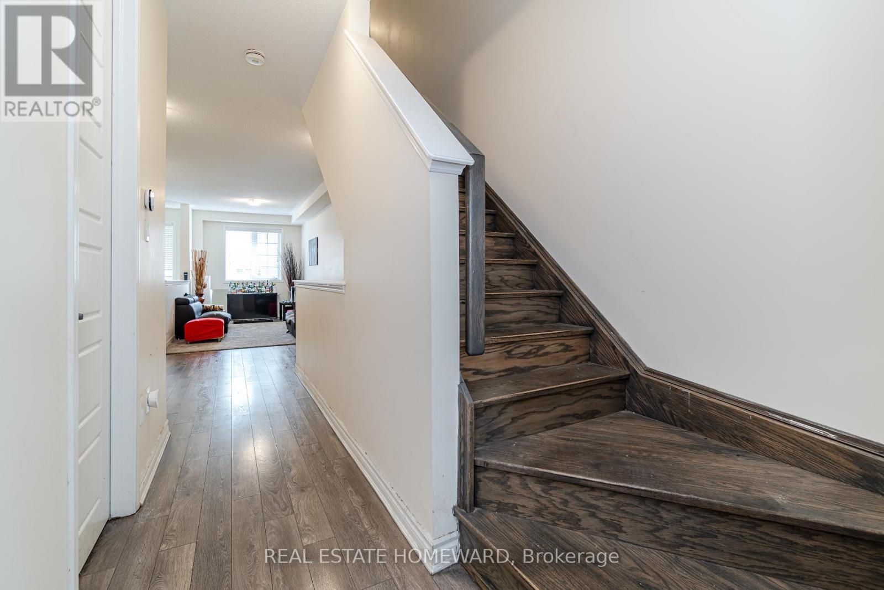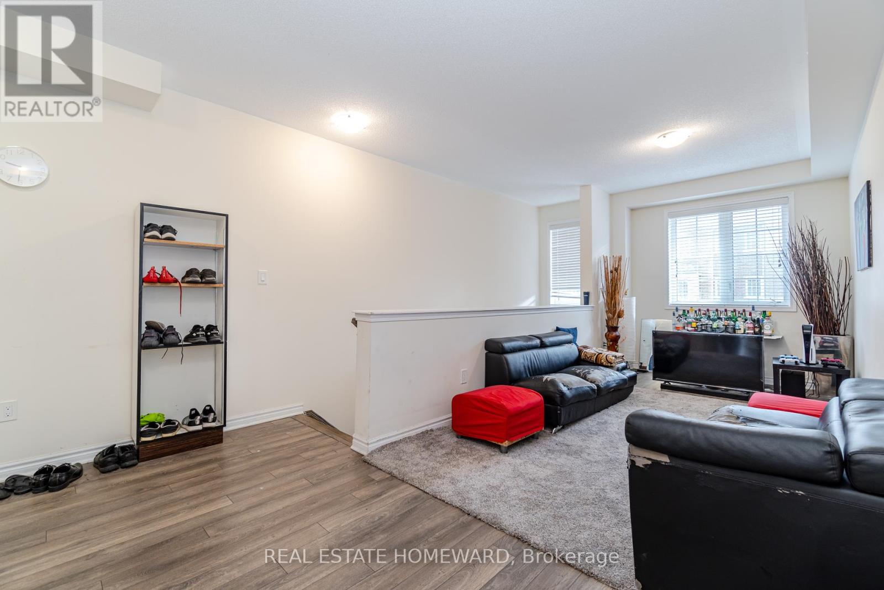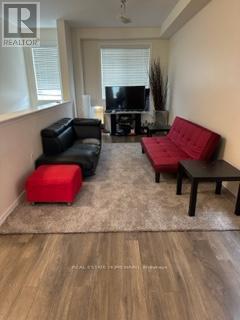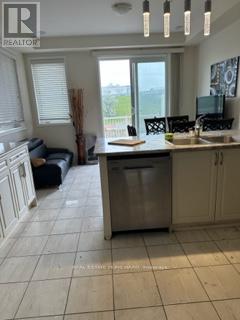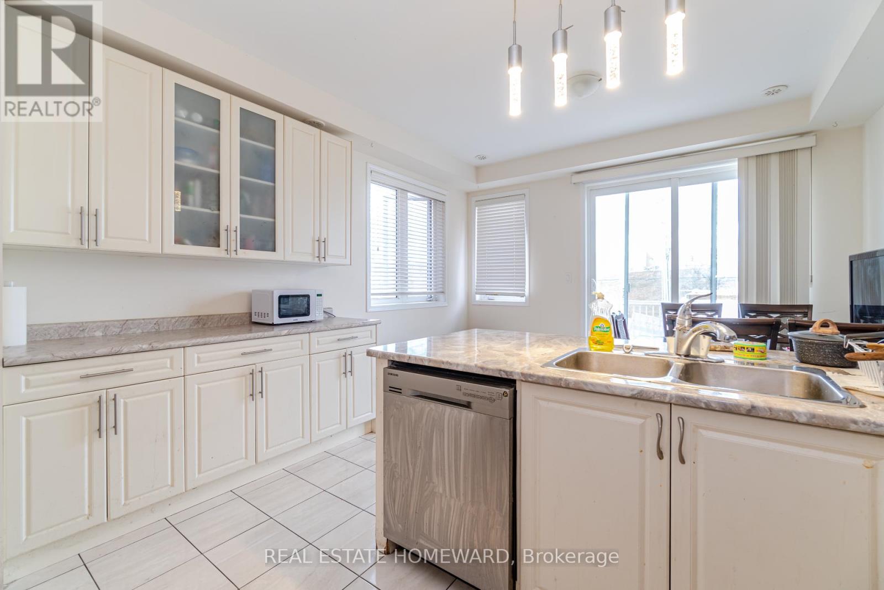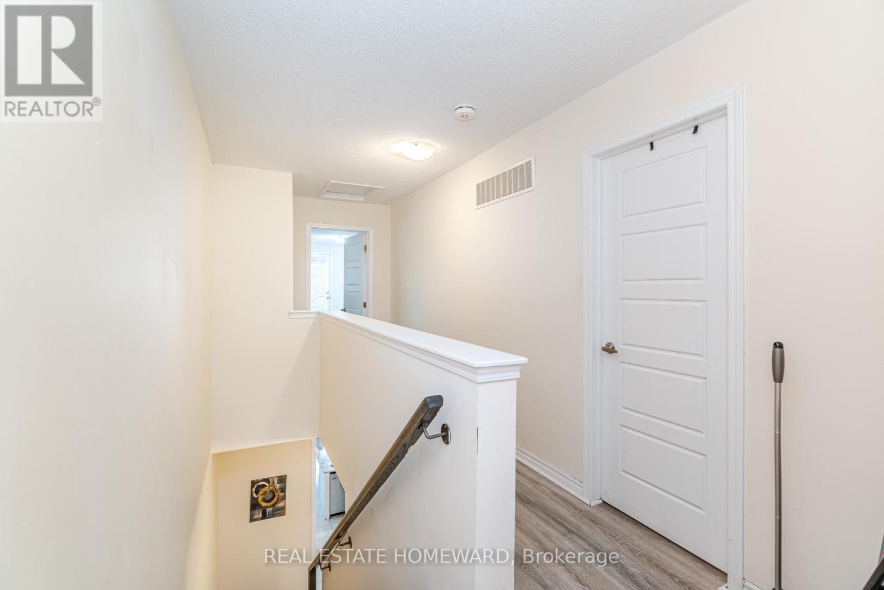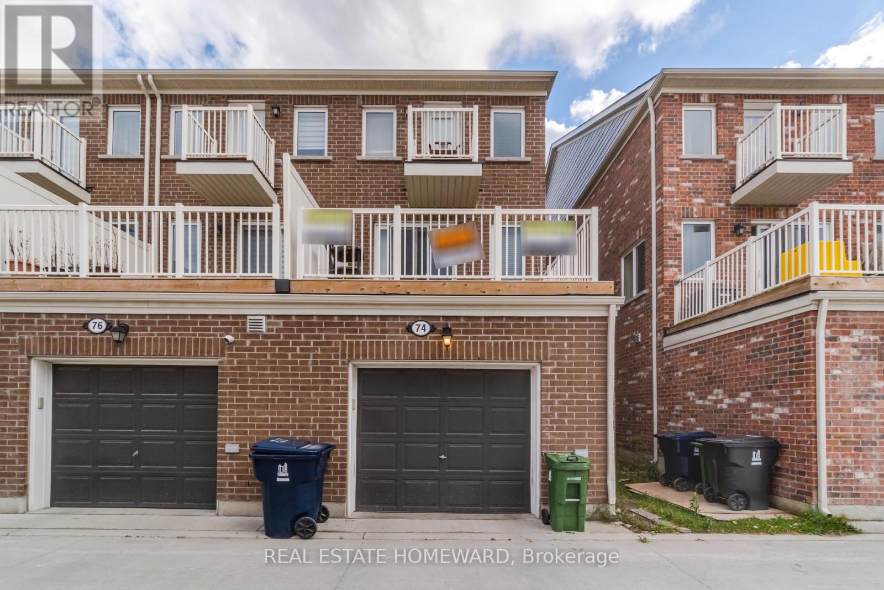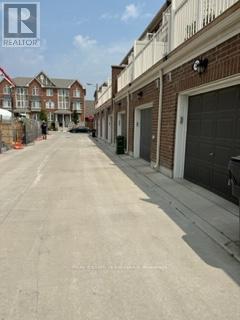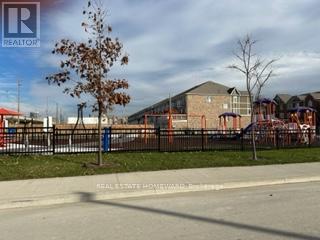74 Jolly Way Toronto, Ontario - MLS#: E8185208
$995,000
Bright and Spacious Mattamy home , Thomson Towns, end unit, about 5 years new, featuring 3 floors of living space, open concept kitchen with dining area and walkout to deck, 4 bedrooms and 4 bathrooms, built in garage with ground level access. Excellent location, close to 401 and all amenities. **** EXTRAS **** Electric Light fixtures, gas burner and equipment, central air conditioning and equipment, stainless steel fridge, stove and dishwasher, laundry tub, washer and dryer (id:51158)
MLS# E8185208 – FOR SALE : 74 Jolly Way Dorset Park Toronto – 4 Beds, 4 Baths Attached Row / Townhouse ** Bright and Spacious Mattamy home , Thomson Towns, end unit, about 5 years new, featuring 3 floors of living space, open concept kitchen with dining area and walkout to deck, 4 bedrooms and 4 bathrooms, built in garage with ground level access. Excellent location, close to 401 and all amenities. **** EXTRAS **** Electric Light fixtures, gas burner and equipment, central air conditioning and equipment, stainless steel fridge, stove and dishwasher, laundry tub, washer and dryer (id:51158) ** 74 Jolly Way Dorset Park Toronto **
⚡⚡⚡ Disclaimer: While we strive to provide accurate information, it is essential that you to verify all details, measurements, and features before making any decisions.⚡⚡⚡
📞📞📞Please Call me with ANY Questions, 416-477-2620📞📞📞
Property Details
| MLS® Number | E8185208 |
| Property Type | Single Family |
| Community Name | Dorset Park |
| Features | Lane |
| Parking Space Total | 1 |
About 74 Jolly Way, Toronto, Ontario
Building
| Bathroom Total | 4 |
| Bedrooms Above Ground | 4 |
| Bedrooms Total | 4 |
| Construction Style Attachment | Attached |
| Cooling Type | Central Air Conditioning |
| Exterior Finish | Brick |
| Heating Fuel | Natural Gas |
| Heating Type | Forced Air |
| Stories Total | 3 |
| Type | Row / Townhouse |
Parking
| Garage |
Land
| Acreage | No |
| Size Irregular | 18.21 X 78.08 Ft |
| Size Total Text | 18.21 X 78.08 Ft |
Rooms
| Level | Type | Length | Width | Dimensions |
|---|---|---|---|---|
| Main Level | Living Room | 4.97 m | 2.58 m | 4.97 m x 2.58 m |
| Main Level | Kitchen | 5.56 m | 3.87 m | 5.56 m x 3.87 m |
| Main Level | Foyer | 3.65 m | 2.92 m | 3.65 m x 2.92 m |
| Upper Level | Primary Bedroom | 5.33 m | 3.9 m | 5.33 m x 3.9 m |
| Upper Level | Bedroom 2 | 3.2 m | 2.74 m | 3.2 m x 2.74 m |
| Upper Level | Bedroom 3 | 3.35 m | 2.74 m | 3.35 m x 2.74 m |
| Ground Level | Bedroom 4 | 5.79 m | 2.59 m | 5.79 m x 2.59 m |
| Ground Level | Utility Room | 2.13 m | 2.13 m | 2.13 m x 2.13 m |
| Ground Level | Laundry Room | 2.51 m | 1.5 m | 2.51 m x 1.5 m |
Utilities
| Sewer | Installed |
| Natural Gas | Available |
| Electricity | Available |
| Cable | Available |
https://www.realtor.ca/real-estate/26685931/74-jolly-way-toronto-dorset-park
Interested?
Contact us for more information

