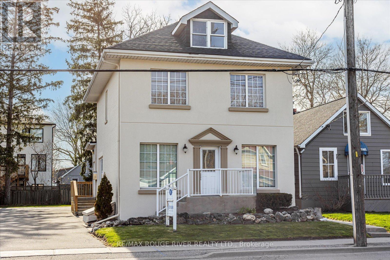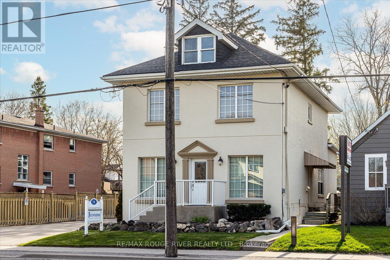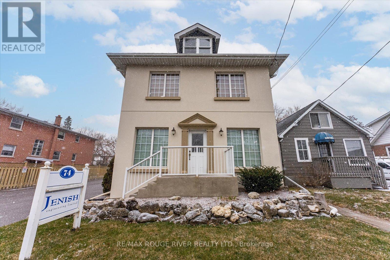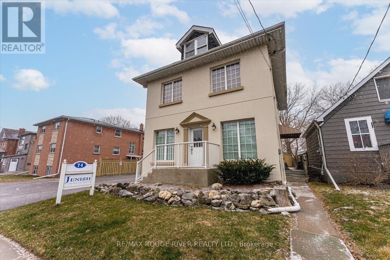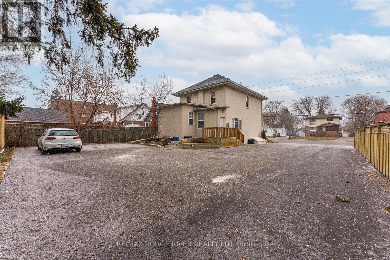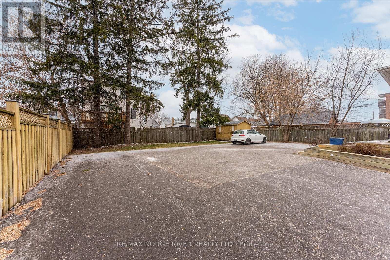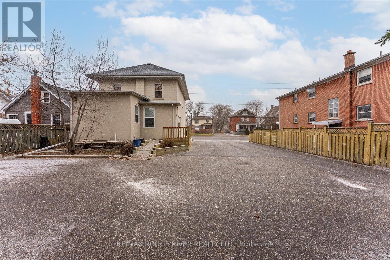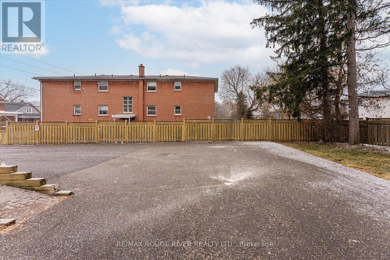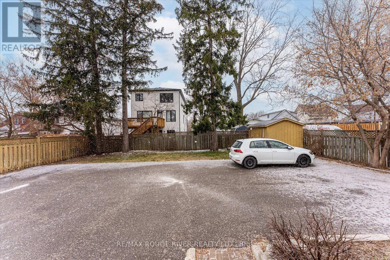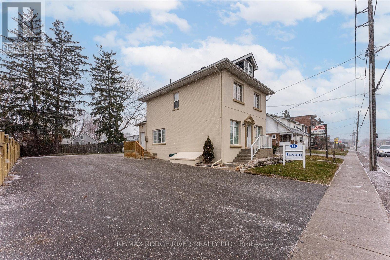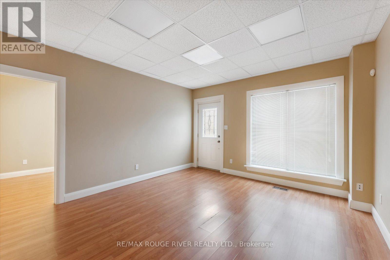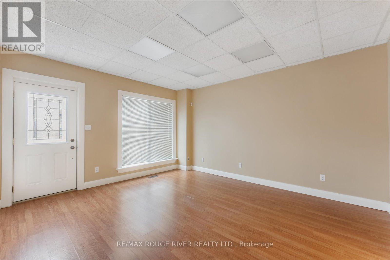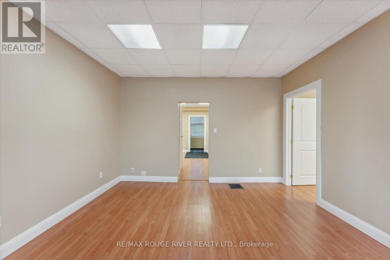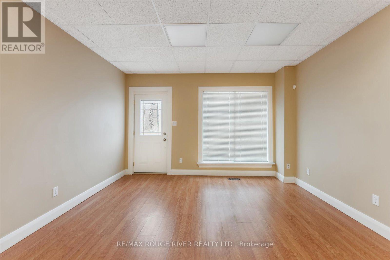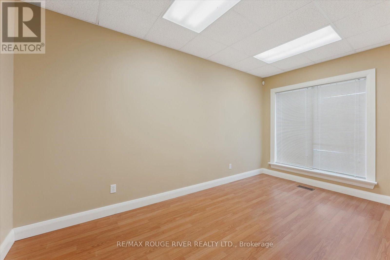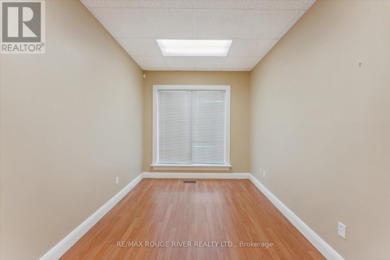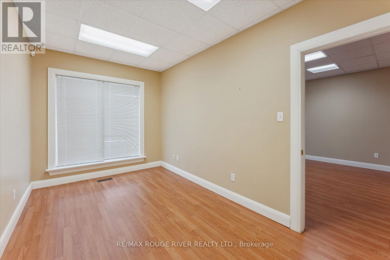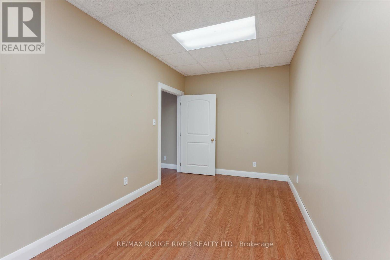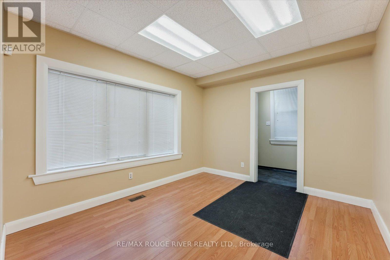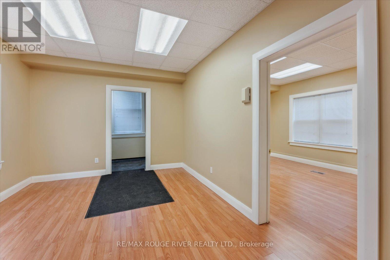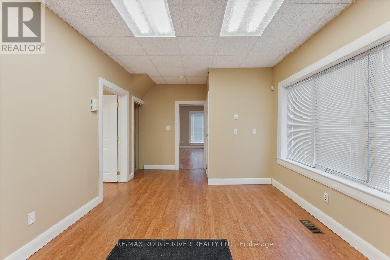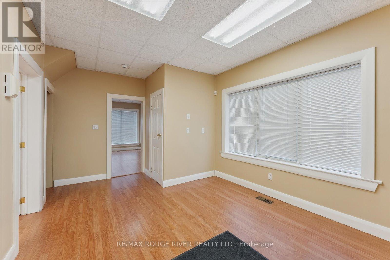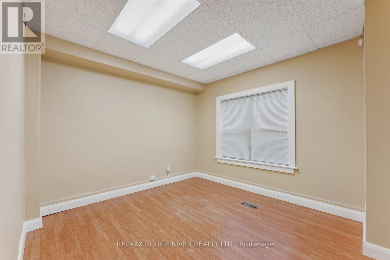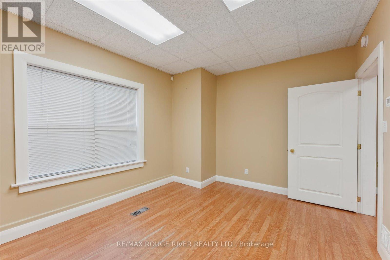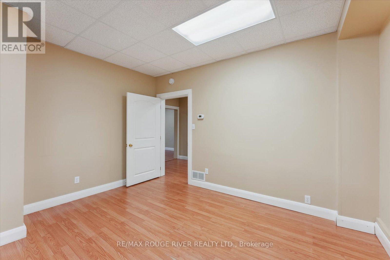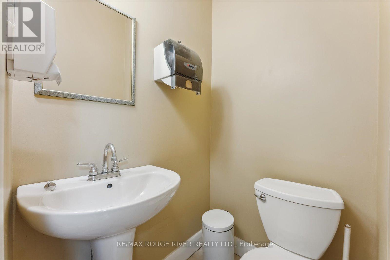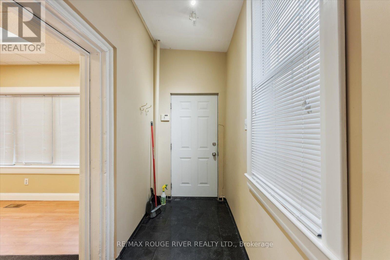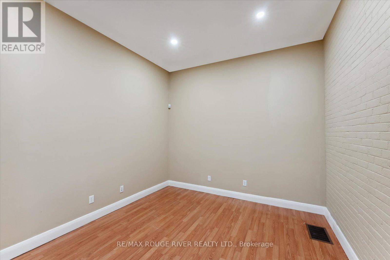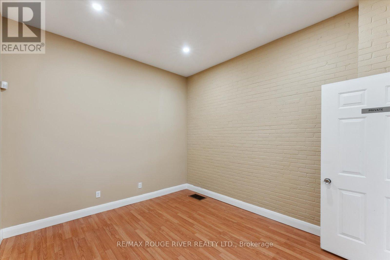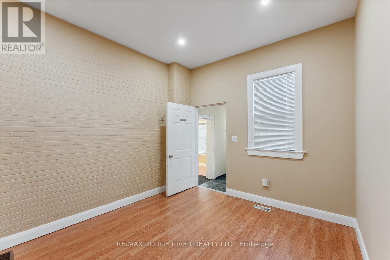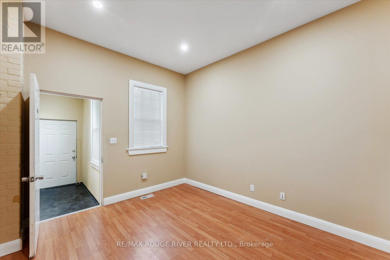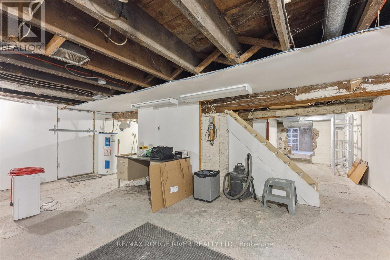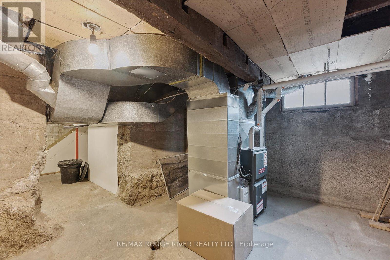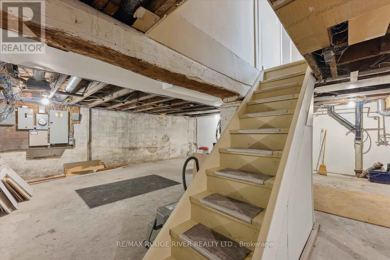74 Park Rd S Oshawa, Ontario - MLS#: E8170576
$799,900
Fantastic opportunity to own a first class building . Please note the zoning uses . Special zoning for professional office plus multi - residential . R5-B/R7-A/SO-B . This building is a special opportunity and is in immaculate condition inside and out . Curb appeal plus w parking for 10 cars , this brick and stucco building is in top shape . Some of the recent improvements include roof , furnace and ac , all exterior stucco redone . Functional layout with second floor apartment and separate side entrance . Main floor features a number of options for a buyer including multiple office zones / res apartments . Basement is unfinished with an existing walk up to side of building . Main floor has been used for office space for the last 20 years and is well laid out for that . Main floor is vacant and second floor currently occupied until May 5 2024 . Easy to show , quick closing available . (id:51158)
MLS# E8170576 – FOR SALE : 74 Park Rd S Vanier Oshawa – 4 Beds, 2 Baths Detached House ** Fantastic opportunity to own a first class building . Please note the zoning uses . Special zoning for professional office plus multi – residential . R5-B/R7-A/SO-B . This building is a special opportunity and is in immaculate condition inside and out . Curb appeal plus w parking for 10 cars , this brick and stucco building is in top shape . Some of the recent improvements include roof , furnace and ac , all exterior stucco redone . Functional layout with second floor apartment and separate side entrance . Main floor features a number of options for a buyer including multiple office zones / res apartments . Basement is unfinished with an existing walk up to side of building . Main floor has been used for office space for the last 20 years and is well laid out for that . Main floor is vacant and second floor currently occupied until May 5 2024 . Easy to show , quick closing available . (id:51158) ** 74 Park Rd S Vanier Oshawa **
⚡⚡⚡ Disclaimer: While we strive to provide accurate information, it is essential that you to verify all details, measurements, and features before making any decisions.⚡⚡⚡
📞📞📞Please Call me with ANY Questions, 416-477-2620📞📞📞
Property Details
| MLS® Number | E8170576 |
| Property Type | Single Family |
| Community Name | Vanier |
| Parking Space Total | 8 |
About 74 Park Rd S, Oshawa, Ontario
Building
| Bathroom Total | 2 |
| Bedrooms Above Ground | 4 |
| Bedrooms Total | 4 |
| Basement Development | Unfinished |
| Basement Features | Walk-up |
| Basement Type | N/a (unfinished) |
| Construction Style Attachment | Detached |
| Cooling Type | Central Air Conditioning |
| Exterior Finish | Brick, Stucco |
| Heating Fuel | Natural Gas |
| Heating Type | Forced Air |
| Stories Total | 2 |
| Type | House |
Land
| Acreage | No |
| Size Irregular | 63 X 115 Ft |
| Size Total Text | 63 X 115 Ft |
Rooms
| Level | Type | Length | Width | Dimensions |
|---|---|---|---|---|
| Second Level | Kitchen | 11.15 m | 11.05 m | 11.15 m x 11.05 m |
| Second Level | Bedroom | 10.33 m | 11.12 m | 10.33 m x 11.12 m |
| Second Level | Living Room | 11.05 m | 21.98 m | 11.05 m x 21.98 m |
| Main Level | Living Room | 3.98 m | 4.55 m | 3.98 m x 4.55 m |
| Main Level | Bedroom | 2.51 m | 4.55 m | 2.51 m x 4.55 m |
| Main Level | Bedroom 2 | 3.98 m | 3.46 m | 3.98 m x 3.46 m |
| Main Level | Kitchen | 3.29 m | 5.02 m | 3.29 m x 5.02 m |
| Main Level | Bedroom 3 | 3.27 m | 3.91 m | 3.27 m x 3.91 m |
| Main Level | Foyer | 2.78 m | 1.34 m | 2.78 m x 1.34 m |
https://www.realtor.ca/real-estate/26664095/74-park-rd-s-oshawa-vanier
Interested?
Contact us for more information

