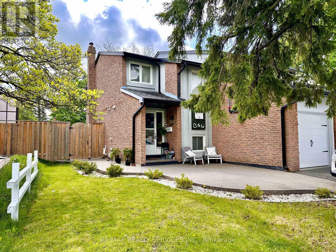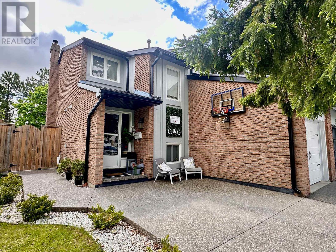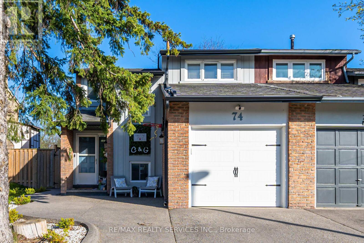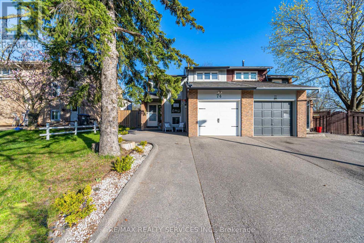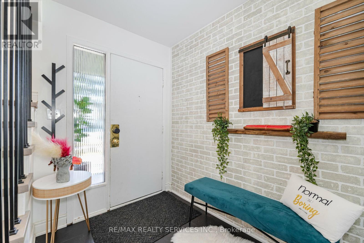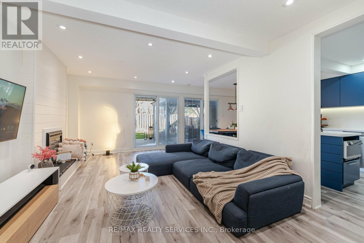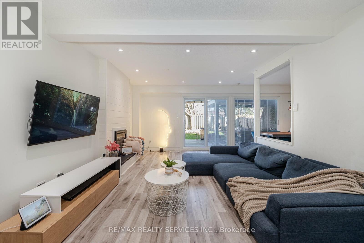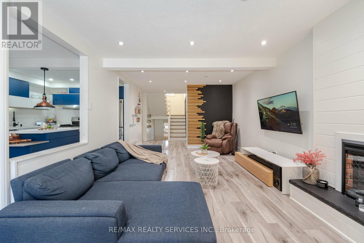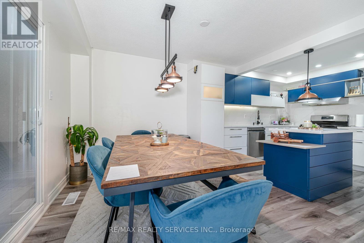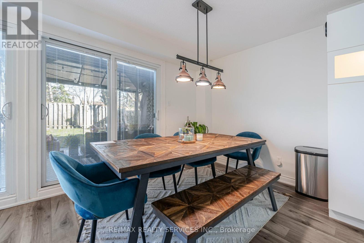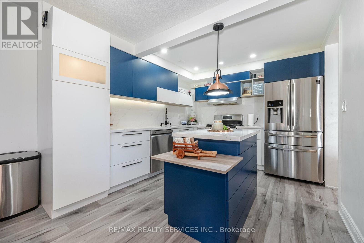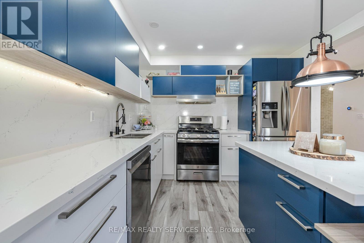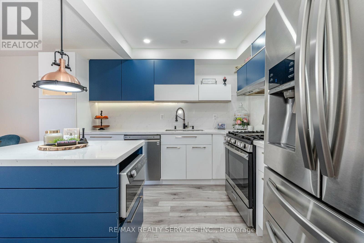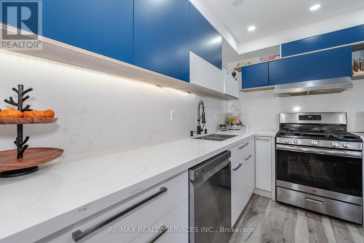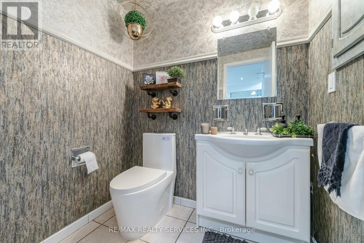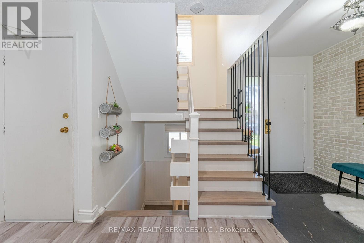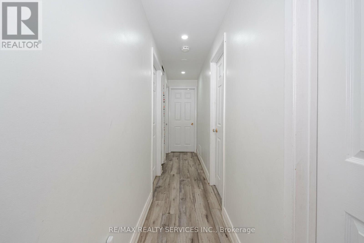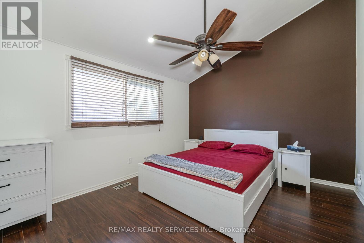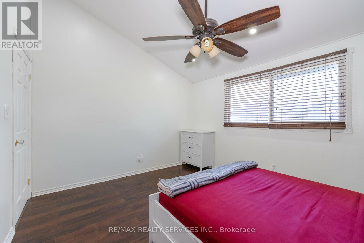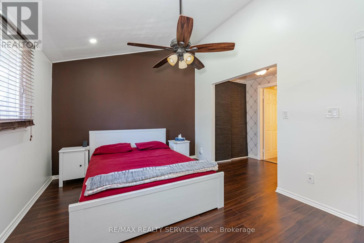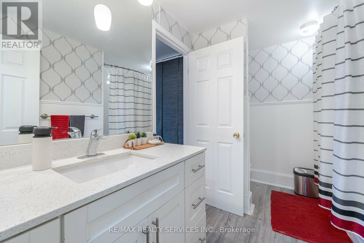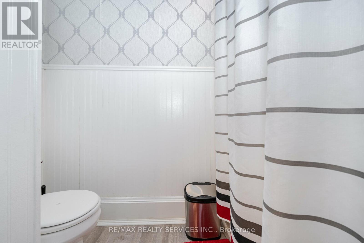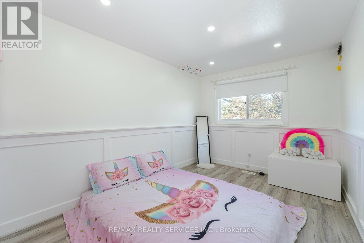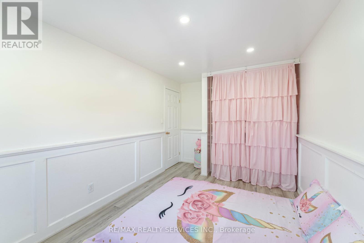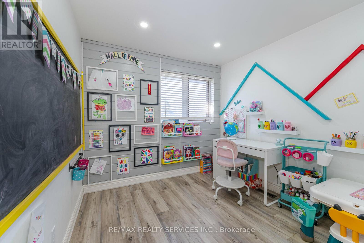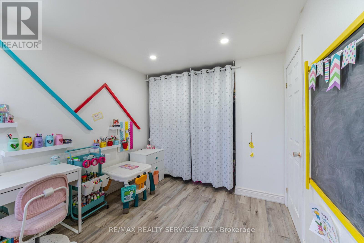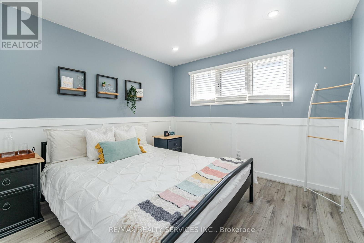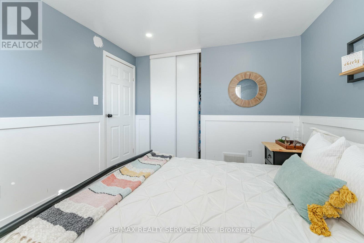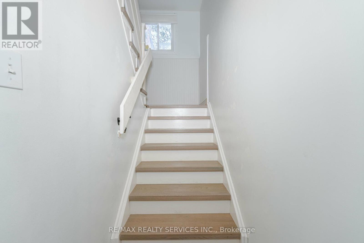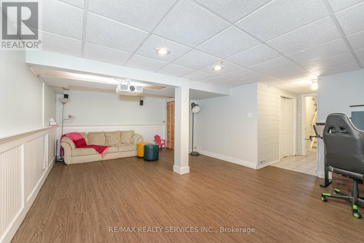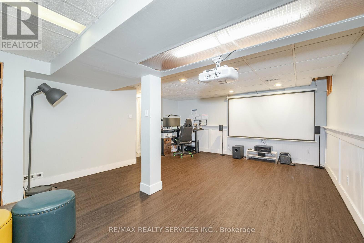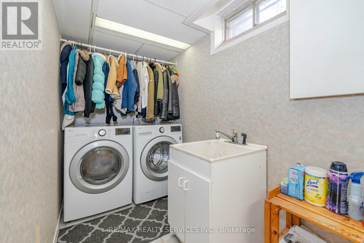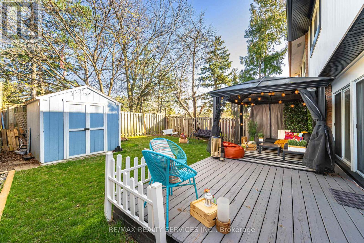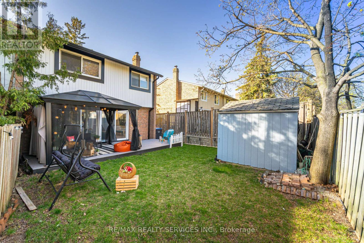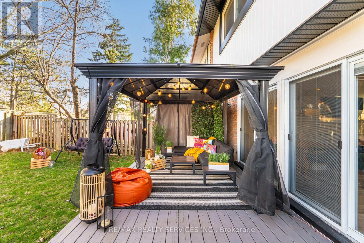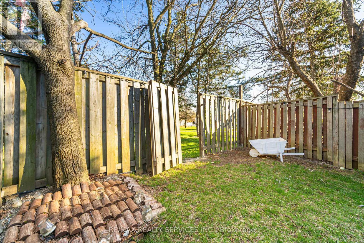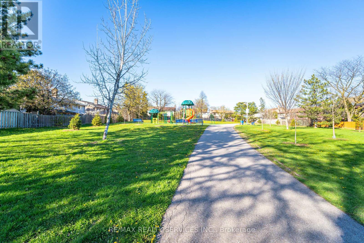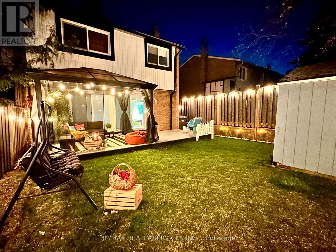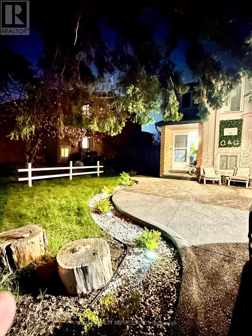74 Salisbury Circ Brampton, Ontario - MLS#: W8273046
$899,900
Fully Smart Home with Smart Switches, Welcome To Your Dream Home Fully Upgraded Semi Detached Home Backing On A Park - Good sized 4 Bedroom, 2 Washroom. Kids Friendly Street, Close To Grocery, Schools, Parks, Transit, Go Bus & Go Train. Close To Hwy 410, Open Concept Eat in Kitchen W/Soft Close Cabinets, , Lots of Natural Light, Over Sized Patio doors, Finished Basement For Game /Movie Nights, Electric Fireplace In Living Room. Fenced Yard Door Opens Up To The Park And So Much More..... **** EXTRAS **** Modern Kitchen W/Island 2020 , Kitchen Sink W/Garburator, Newer Floors 2021, Oak Staircase 2021, Garage Door 2023, Gutters, Downspouts, Fascia, Sidings 2023, Pot Lights, Extended Driveway, Garage Door Opener, Gazebo, Garden Shed (id:51158)
MLS# W8273046 – FOR SALE : 74 Salisbury Circ Brampton North Brampton – 5 Beds, 2 Baths Semi-detached House ** Welcome To This Fully Upgraded Semi Detached Home Backing On A Park – Good sized 4 Bedroom, 2 Washroom . A Sought After Street Walking Distance To Schools, Parks, Transit, Go Bus & Go Train. Close To Hwy 410, Open Concept Eat in Kitchen, Lots of Natural light, Over sized Patio doors, Finished Basement For Game /Movie Nights, Electric Fireplace In Living Room. Fenced Yard And So Much More. Don’t Miss This One! **** EXTRAS **** Newer Open Kitchen 2020, Newer Floors 2021, Newer Staircase 2021, Newer Garage Door 2022, Newer Gutters, Downspouts, Fascia, Sidings (2022) (id:51158) ** 74 Salisbury Circ Brampton North Brampton **
⚡⚡⚡ Disclaimer: While we strive to provide accurate information, it is essential that you to verify all details, measurements, and features before making any decisions.⚡⚡⚡
📞📞📞Please Call me with ANY Questions, 416-477-2620📞📞📞
Property Details
| MLS® Number | W8273046 |
| Property Type | Single Family |
| Community Name | Brampton North |
| Parking Space Total | 3 |
About 74 Salisbury Circ, Brampton, Ontario
Building
| Bathroom Total | 2 |
| Bedrooms Above Ground | 4 |
| Bedrooms Below Ground | 1 |
| Bedrooms Total | 5 |
| Basement Development | Finished |
| Basement Features | Walk-up |
| Basement Type | N/a (finished) |
| Construction Style Attachment | Semi-detached |
| Cooling Type | Central Air Conditioning |
| Exterior Finish | Aluminum Siding, Brick |
| Heating Fuel | Natural Gas |
| Heating Type | Forced Air |
| Stories Total | 2 |
| Type | House |
Parking
| Attached Garage |
Land
| Acreage | No |
| Size Irregular | 30.61 X 101.3 Ft ; Backing On Park |
| Size Total Text | 30.61 X 101.3 Ft ; Backing On Park |
Rooms
| Level | Type | Length | Width | Dimensions |
|---|---|---|---|---|
| Second Level | Primary Bedroom | 4.13 m | 3.55 m | 4.13 m x 3.55 m |
| Second Level | Bedroom 2 | 3.7 m | 2.6 m | 3.7 m x 2.6 m |
| Second Level | Bedroom 3 | 3.4 m | 3.05 m | 3.4 m x 3.05 m |
| Second Level | Bedroom 4 | 3.11 m | 8.8 m | 3.11 m x 8.8 m |
| Basement | Family Room | 6.75 m | 4.27 m | 6.75 m x 4.27 m |
| Basement | Laundry Room | Measurements not available | ||
| Main Level | Living Room | 6.15 m | 3.44 m | 6.15 m x 3.44 m |
| Main Level | Dining Room | 3.47 m | 2.86 m | 3.47 m x 2.86 m |
Utilities
| Sewer | Installed |
| Natural Gas | Installed |
| Electricity | Installed |
| Cable | Installed |
https://www.realtor.ca/real-estate/26805187/74-salisbury-circ-brampton-brampton-north
Interested?
Contact us for more information

