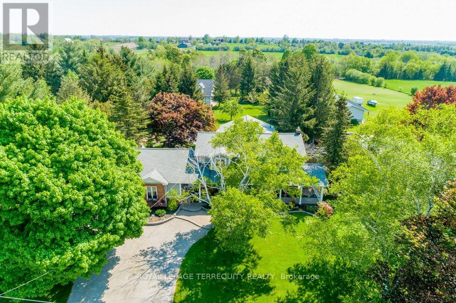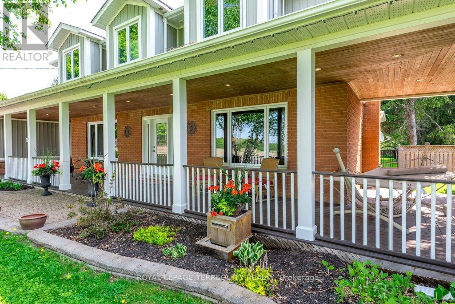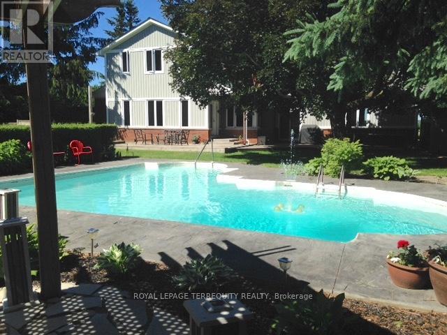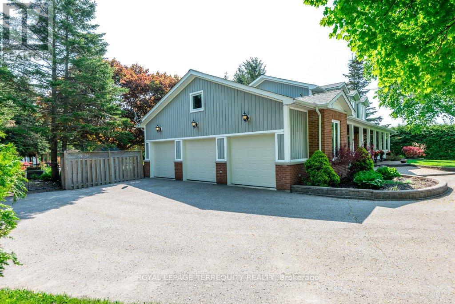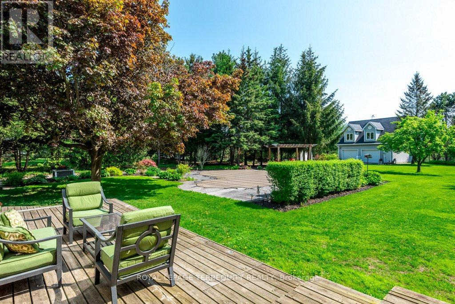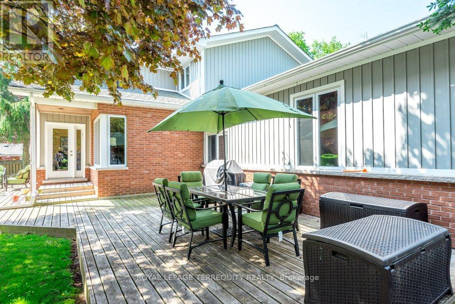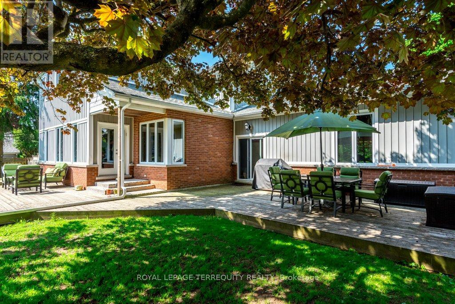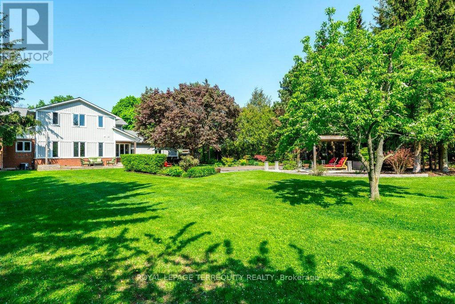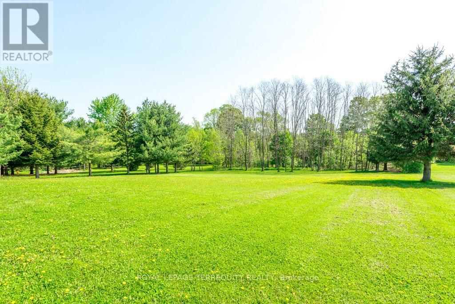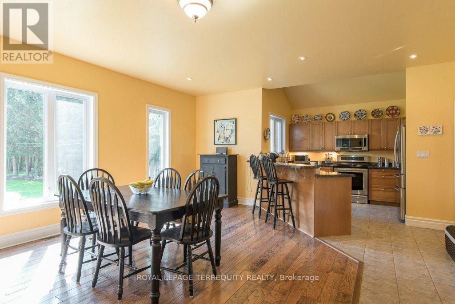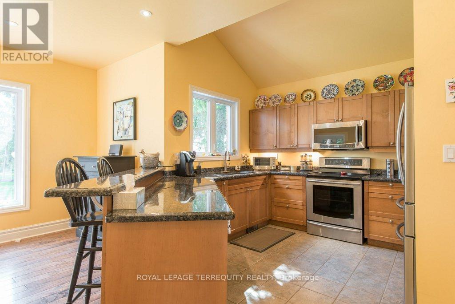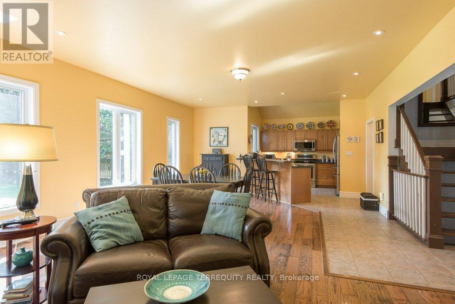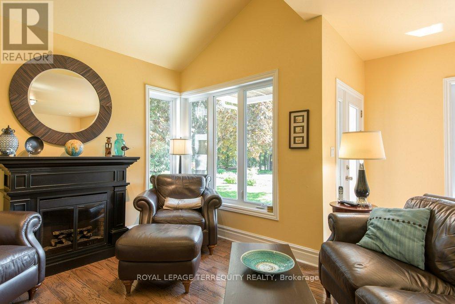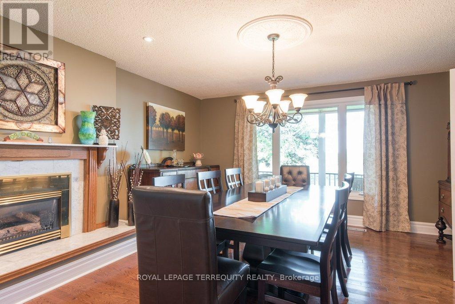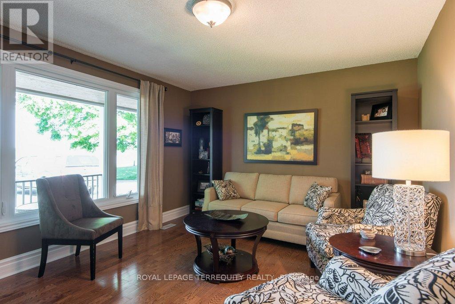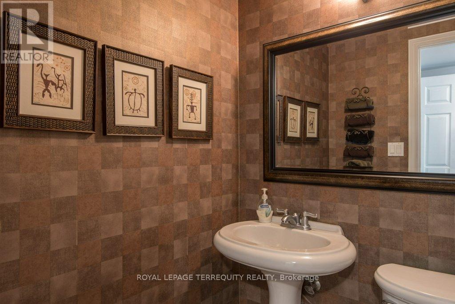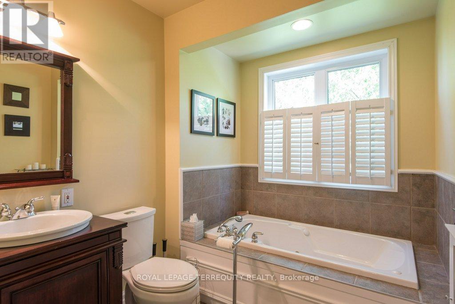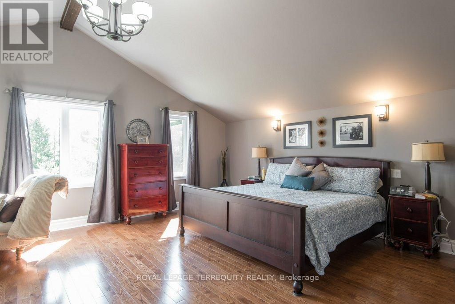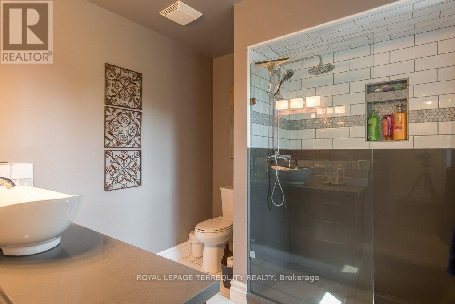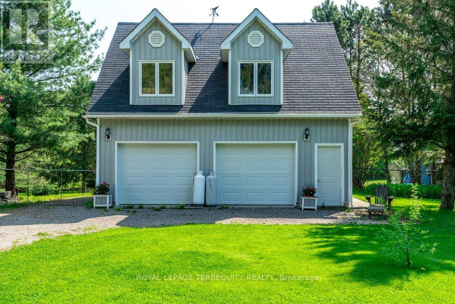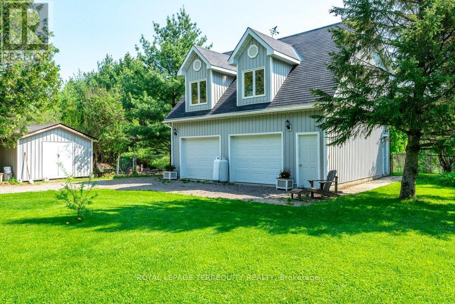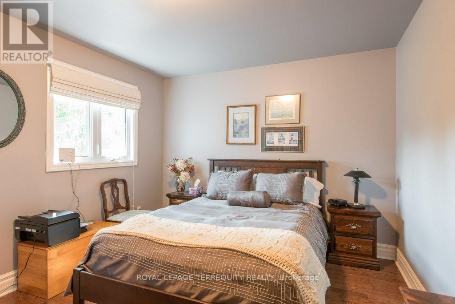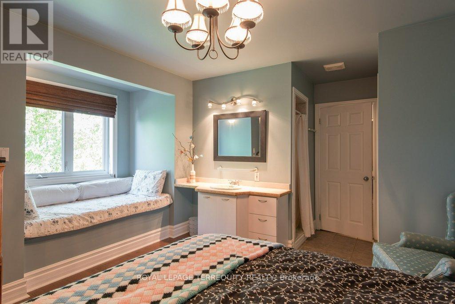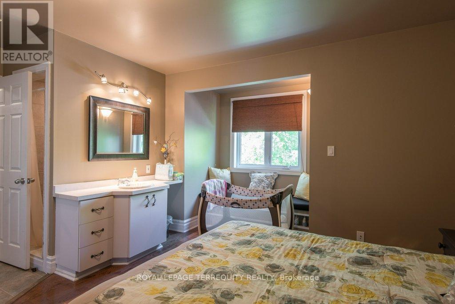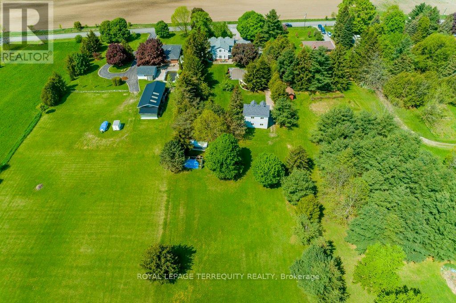7411 Cochrane St N Whitby, Ontario - MLS#: E8094568
$2,799,000
Picturesque 2 Acres with stunning views to the west! Fantastic location two minutes to downtown Brooklin. School bus route. Renovated and enlarged in 2002, approx 3200 sf custom executive home with a spacious main floor layout featuring formal living and dining room, open concept kitchen family room overlooking the private backyard. For the growing family, 4 generous-sized bedrooms on the second level. Spacious primary bedroom overlooking the backyard with walk-in closet and 3 pc ensuite bath, two of the three additional bedrooms with 2 pc ensuites. Triple attached garage 32' wide x 20' deep with access from the mudroom. Poolside charm in the private backyard with an inground concrete pool and lush manicured gardens make it the perfect location to entertain family and friends. The handyman will be delighted with the 27' x 25.5' detached 2-storey workshop (main fl heated). Minutes to the 407/412 with easy access to Toronto. All amenities are minutes away in growing Brooklin! **** EXTRAS **** Septic 2002, 200' deep drilled well, 8' x 10' garden shed, propane HWH, Water softener. Propane forced air furnace, central air conditioning. (id:51158)
MLS# E8094568 – FOR SALE : 7411 Cochrane St N Rural Whitby Whitby – 4 Beds, 5 Baths Detached House ** Picturesque 2 Acres with stunning views to the west! Fantastic location two minutes to downtown Brooklin. School bus route. Renovated and enlarged in 2002, approx 3200 sf custom executive home with a spacious main floor layout featuring formal living and dining room, open concept kitchen family room overlooking the private backyard. For the growing family, 4 generous-sized bedrooms on the second level. Spacious primary bedroom overlooking the backyard with walk-in closet and 3 pc ensuite bath, two of the three additional bedrooms with 2 pc ensuites. Triple attached garage 32′ wide x 20′ deep with access from the mudroom. Poolside charm in the private backyard with an inground concrete pool, and lush manicured gardens as the perfect location to entertain family and friends. The handyman will be delighted with the 27′ x 25.5′ detached 2-storey insulated workshop, approx 1325 sf. Minutes to the 407/412 with easy access to Toronto. All amenities are minutes away in growing Brooklin!**** EXTRAS **** Septic 2002, 200′ deep drilled well, 8′ x 10′ garden shed, propane HWH, Water softener, Iron Filter. Propane forced air furnace, central air conditioning. (id:51158) ** 7411 Cochrane St N Rural Whitby Whitby **
⚡⚡⚡ Disclaimer: While we strive to provide accurate information, it is essential that you to verify all details, measurements, and features before making any decisions.⚡⚡⚡
📞📞📞Please Call me with ANY Questions, 416-477-2620📞📞📞
Property Details
| MLS® Number | E8094568 |
| Property Type | Single Family |
| Community Name | Rural Whitby |
| Community Features | School Bus |
| Parking Space Total | 13 |
| Pool Type | Inground Pool |
About 7411 Cochrane St N, Whitby, Ontario
Building
| Bathroom Total | 5 |
| Bedrooms Above Ground | 4 |
| Bedrooms Total | 4 |
| Basement Development | Unfinished |
| Basement Type | N/a (unfinished) |
| Construction Style Attachment | Detached |
| Cooling Type | Central Air Conditioning |
| Exterior Finish | Brick, Vinyl Siding |
| Heating Fuel | Propane |
| Heating Type | Forced Air |
| Stories Total | 2 |
| Type | House |
Parking
| Attached Garage |
Land
| Acreage | Yes |
| Sewer | Septic System |
| Size Irregular | 132 X 660 Ft ; 663.00 Feet On South Side |
| Size Total Text | 132 X 660 Ft ; 663.00 Feet On South Side|2 - 4.99 Acres |
Rooms
| Level | Type | Length | Width | Dimensions |
|---|---|---|---|---|
| Second Level | Primary Bedroom | 6.8 m | 5.23 m | 6.8 m x 5.23 m |
| Second Level | Bedroom 2 | 5.04 m | 3.27 m | 5.04 m x 3.27 m |
| Second Level | Bedroom 3 | 5.04 m | 4.58 m | 5.04 m x 4.58 m |
| Second Level | Bedroom 4 | 5.27 m | 4.81 m | 5.27 m x 4.81 m |
| Second Level | Bathroom | 2.55 m | 2.17 m | 2.55 m x 2.17 m |
| Main Level | Family Room | 5.22 m | 4.26 m | 5.22 m x 4.26 m |
| Main Level | Kitchen | 4.24 m | 3.36 m | 4.24 m x 3.36 m |
| Main Level | Eating Area | 5.24 m | 5.03 m | 5.24 m x 5.03 m |
| Main Level | Dining Room | 4.71 m | 4.53 m | 4.71 m x 4.53 m |
| Main Level | Living Room | 3.63 m | 4.6 m | 3.63 m x 4.6 m |
| Main Level | Mud Room | 5.75 m | 2.1 m | 5.75 m x 2.1 m |
| Other | Laundry Room | 1.9 m | 3.07 m | 1.9 m x 3.07 m |
https://www.realtor.ca/real-estate/26553767/7411-cochrane-st-n-whitby-rural-whitby
Interested?
Contact us for more information

