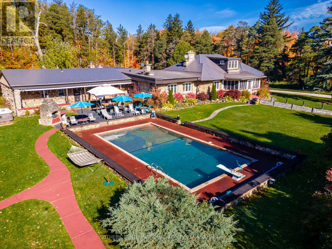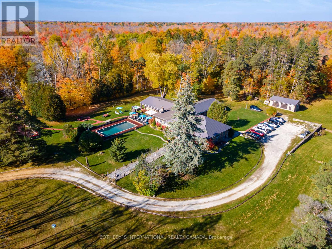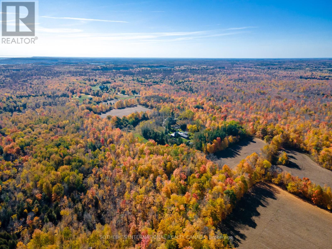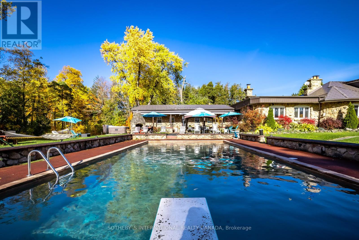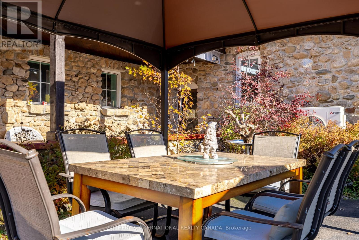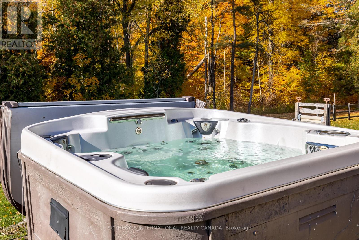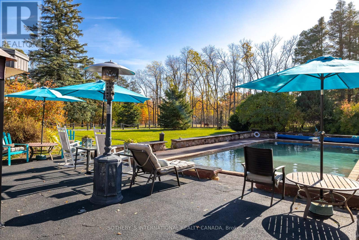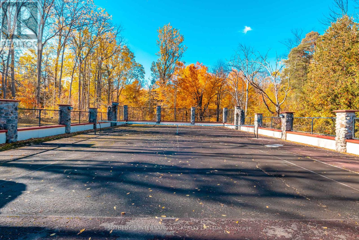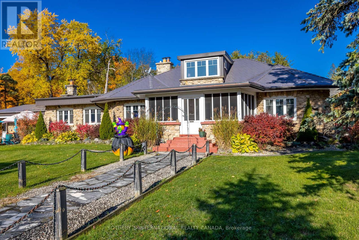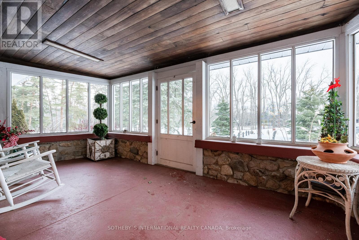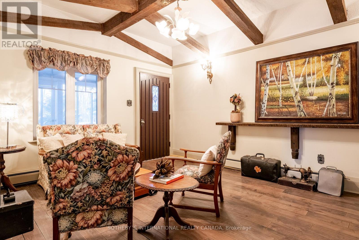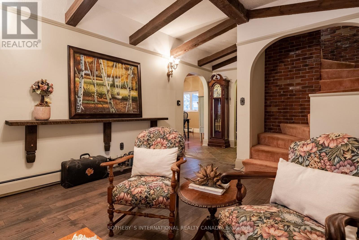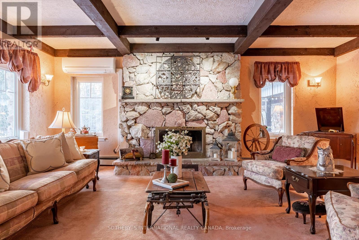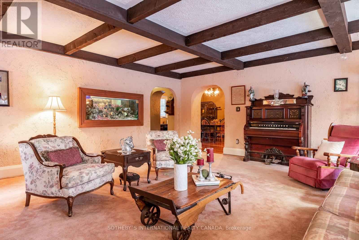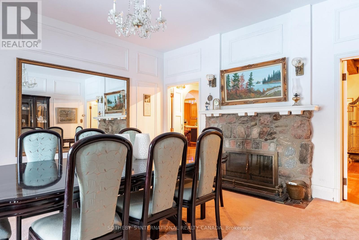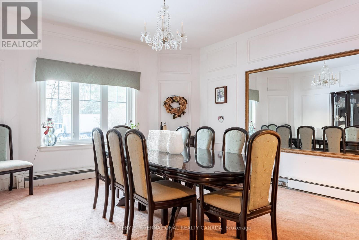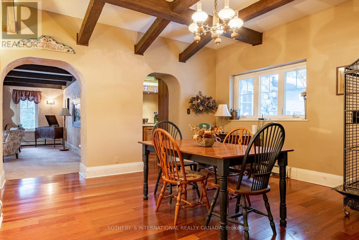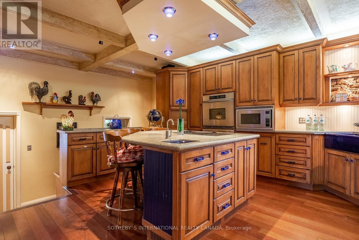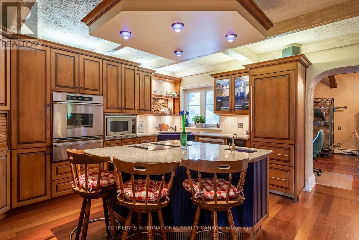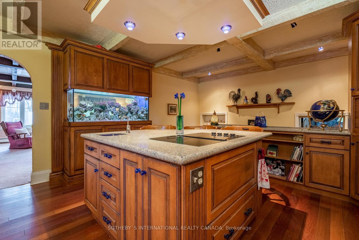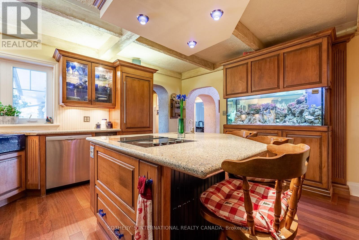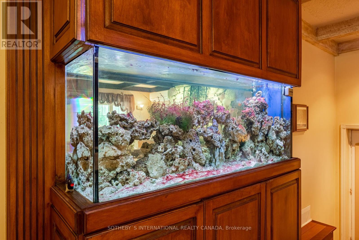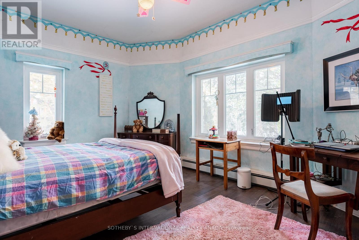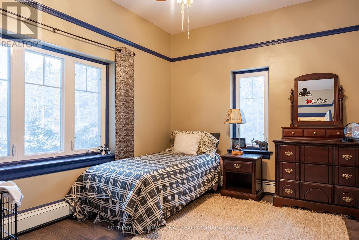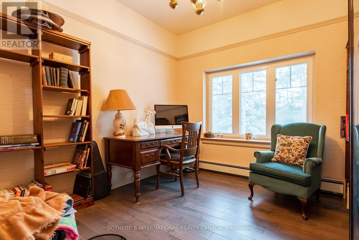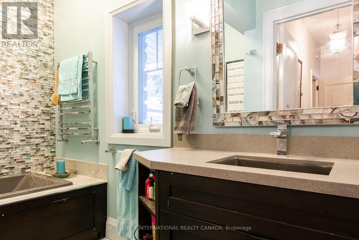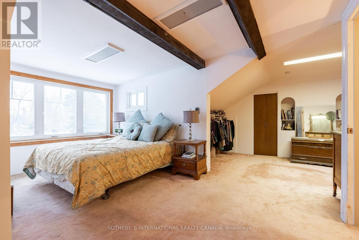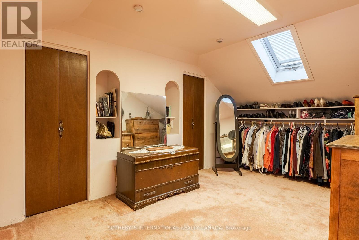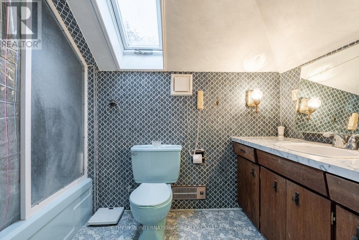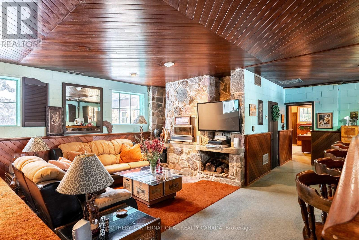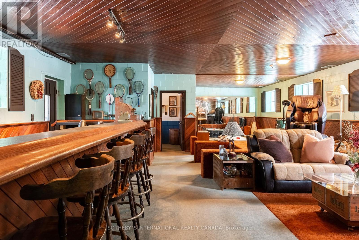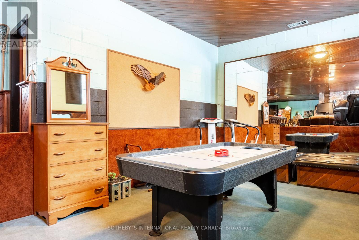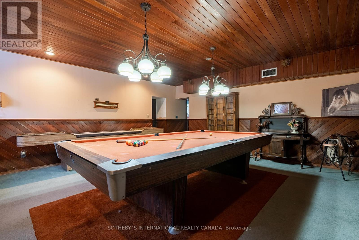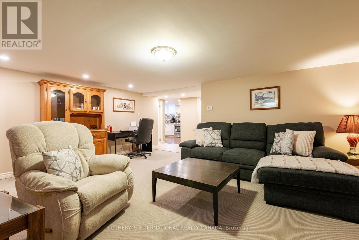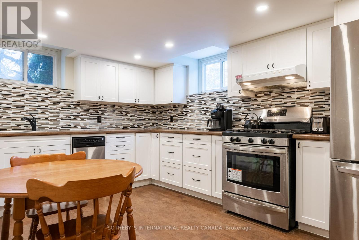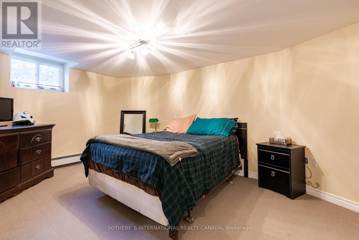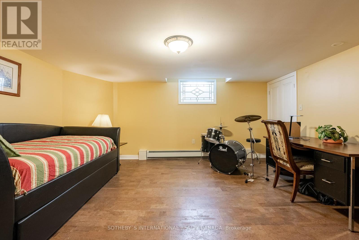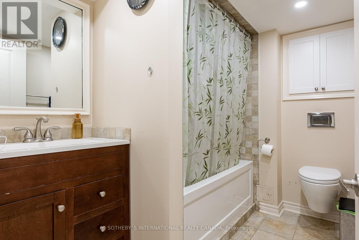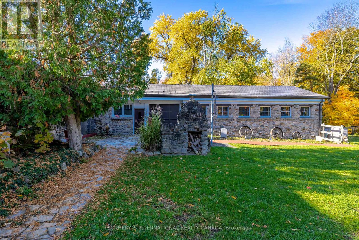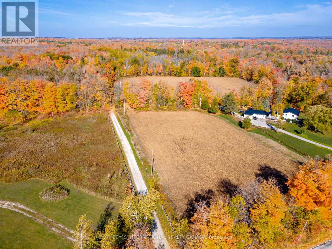7491 15 Side Rd Halton Hills, Ontario - MLS#: W8245898
$2,750,000
Approaching via the winding driveway reveals a picturesque estate sprawled over 33 acres, adorned with mature trees, manicured fields, and forested areas. Passing through stone pillars, the property unveils a large concrete pool, inviting patios, a hot tub, and a tennis court. Two built-in BBQs and a firepit enhance outdoor gatherings. The estate also features a detached double garage with a workshop, a barn with four box stalls and grooming facilities, a dog run, and extensive wooded trails for hikes or snowmobiling. A screened front porch leads to a foyer showcasing a unique layout: three bedrooms and a bath on the main floor, and a primary bedroom with a luxurious ensuite upstairs. The main level includes a formal dining room with a fireplace, a breakfast nook or office space, and an eat-in kitchen with an oversized island and high-end appliances. The living room boasts natural light, a stone fireplace, and a built-in fish tank. The lower level offers a games room, a recreation area with a fireplace and wet bar, and a sauna-equipped bath. Additionally, there's a separate entry in-law suite with two bedrooms, a full kitchen, and another bath. This exceptional home caters to diverse lifestyles, offering a true sanctuary for its residents. (id:51158)
MLS# W8245898 – FOR SALE : 7491 15 Side Rd Rural Halton Hills Halton Hills – 6 Beds, 4 Baths House ** Approaching via the winding driveway reveals a picturesque estate sprawled over 33 acres, adorned with mature trees, manicured fields, and forested areas. Passing through stone pillars, the property unveils a large concrete pool, inviting patios, a hot tub, and a tennis court. Two built-in BBQs and a firepit enhance outdoor gatherings. The estate also features a detached double garage with a workshop, a barn with four box stalls and grooming facilities, a dog run, and extensive wooded trails for hikes or snowmobiling. A screened front porch leads to a foyer showcasing a unique layout: three bedrooms and a bath on the main floor, and a primary bedroom with a luxurious ensuite upstairs. The main level includes a formal dining room with a fireplace, a breakfast nook or office space, and an eat-in kitchen with an oversized island and high-end appliances. The living room boasts natural light, a stone fireplace, and a built-in fish tank. The lower level offers a games room, a recreation area with a fireplace and wet bar, and a sauna-equipped bath. Additionally, there’s a separate entry in-law suite with two bedrooms, a full kitchen, and another bath. This exceptional home caters to diverse lifestyles, offering a true sanctuary for its residents. (id:51158) ** 7491 15 Side Rd Rural Halton Hills Halton Hills **
⚡⚡⚡ Disclaimer: While we strive to provide accurate information, it is essential that you to verify all details, measurements, and features before making any decisions.⚡⚡⚡
📞📞📞Please Call me with ANY Questions, 416-477-2620📞📞📞
Property Details
| MLS® Number | W8245898 |
| Property Type | Single Family |
| Community Name | Rural Halton Hills |
| Features | Country Residential |
| Parking Space Total | 22 |
| Pool Type | Inground Pool |
About 7491 15 Side Rd, Halton Hills, Ontario
Building
| Bathroom Total | 4 |
| Bedrooms Above Ground | 4 |
| Bedrooms Below Ground | 2 |
| Bedrooms Total | 6 |
| Basement Development | Finished |
| Basement Features | Apartment In Basement, Walk Out |
| Basement Type | N/a (finished) |
| Cooling Type | Wall Unit |
| Exterior Finish | Stone |
| Fireplace Present | Yes |
| Heating Fuel | Propane |
| Heating Type | Forced Air |
| Stories Total | 2 |
| Type | House |
Parking
| Detached Garage |
Land
| Acreage | Yes |
| Sewer | Septic System |
| Size Irregular | 1082 X 1993 Ft |
| Size Total Text | 1082 X 1993 Ft|25 - 50 Acres |
Rooms
| Level | Type | Length | Width | Dimensions |
|---|---|---|---|---|
| Second Level | Primary Bedroom | 4.98 m | 3.28 m | 4.98 m x 3.28 m |
| Basement | Kitchen | 3.07 m | 3.05 m | 3.07 m x 3.05 m |
| Basement | Family Room | 3.61 m | 4.24 m | 3.61 m x 4.24 m |
| Lower Level | Games Room | 5.16 m | 4.55 m | 5.16 m x 4.55 m |
| Lower Level | Recreational, Games Room | 11.59 m | 7.59 m | 11.59 m x 7.59 m |
| Main Level | Living Room | 6.38 m | 6.38 m | 6.38 m x 6.38 m |
| Main Level | Dining Room | 4.55 m | 4.24 m | 4.55 m x 4.24 m |
| Main Level | Kitchen | 4.55 m | 3.1 m | 4.55 m x 3.1 m |
| Main Level | Eating Area | 4.57 m | 3.66 m | 4.57 m x 3.66 m |
| Main Level | Bedroom | 4.55 m | 4.29 m | 4.55 m x 4.29 m |
| Main Level | Bedroom | 3.99 m | 3.1 m | 3.99 m x 3.1 m |
| Main Level | Bedroom | 3.33 m | 3 m | 3.33 m x 3 m |
Utilities
| Electricity | Available |
| Cable | Available |
https://www.realtor.ca/real-estate/26767857/7491-15-side-rd-halton-hills-rural-halton-hills
Interested?
Contact us for more information

