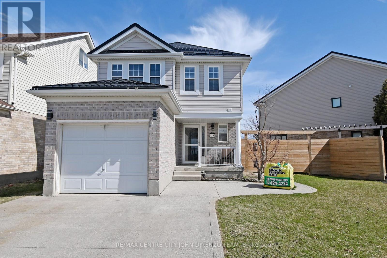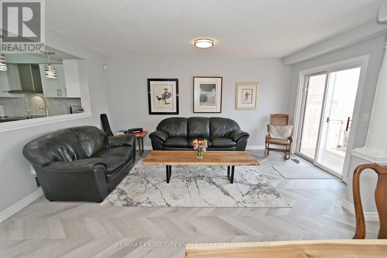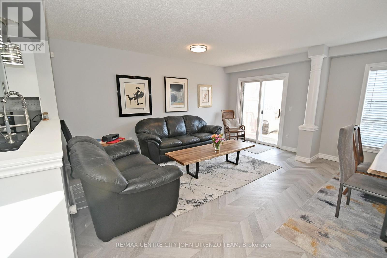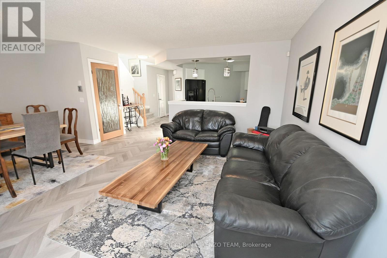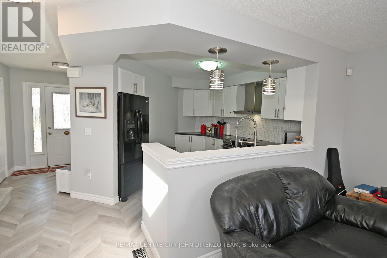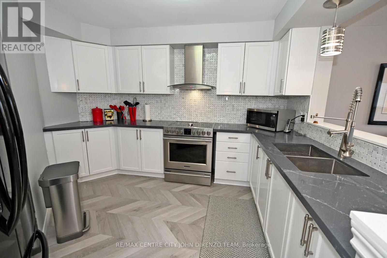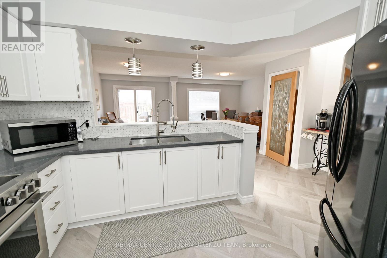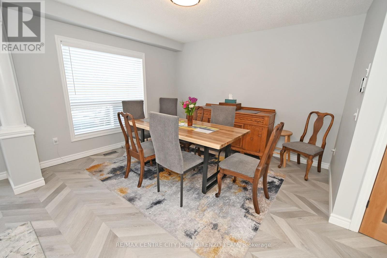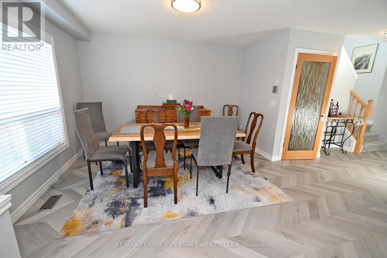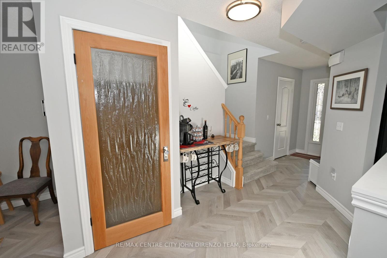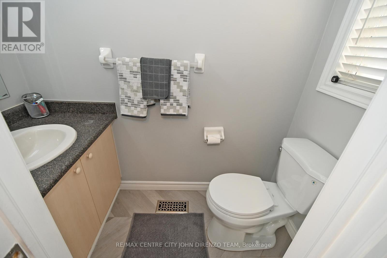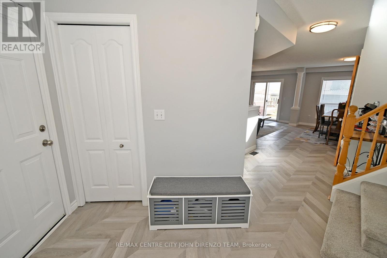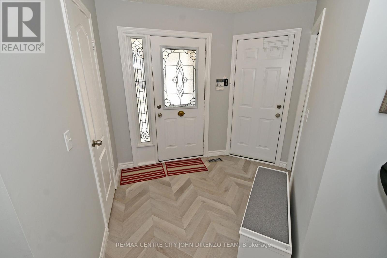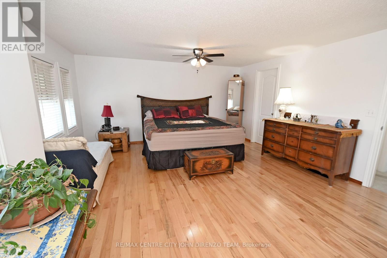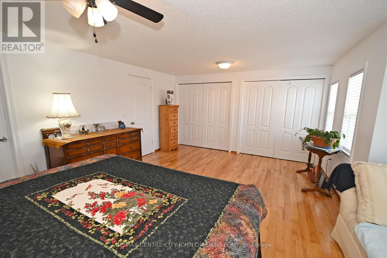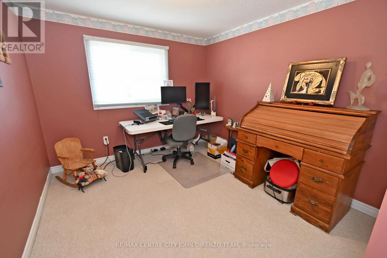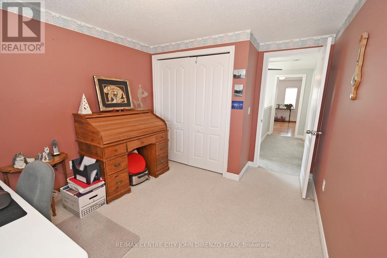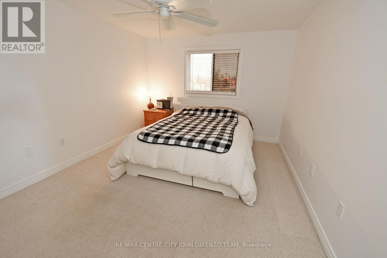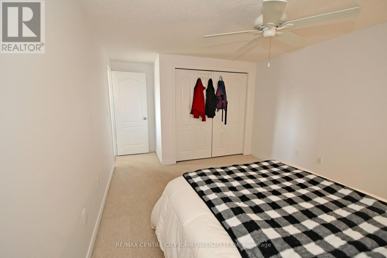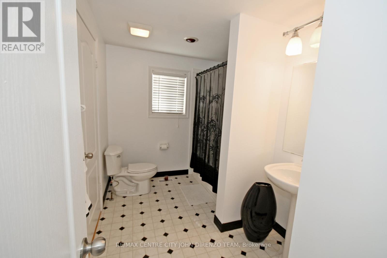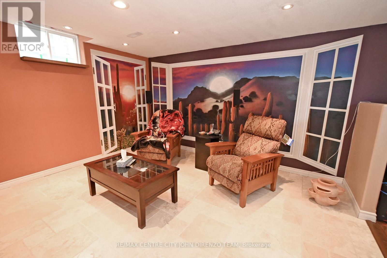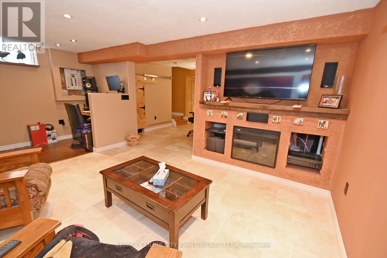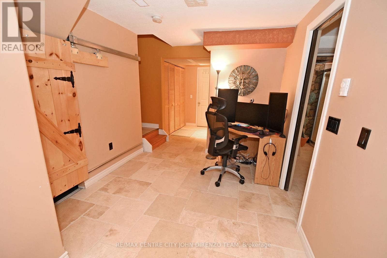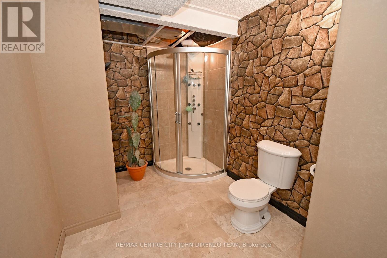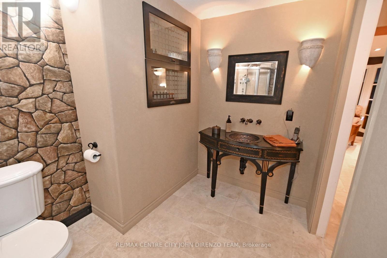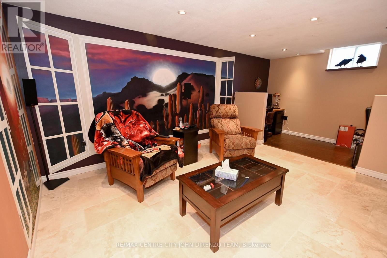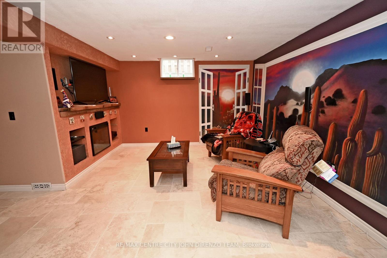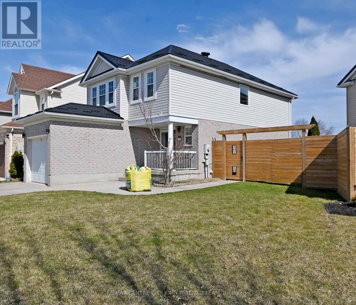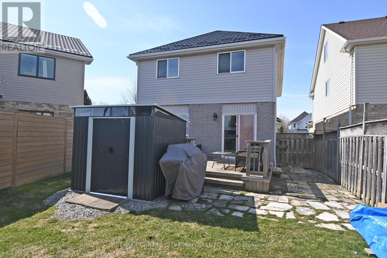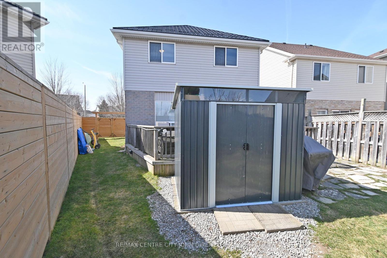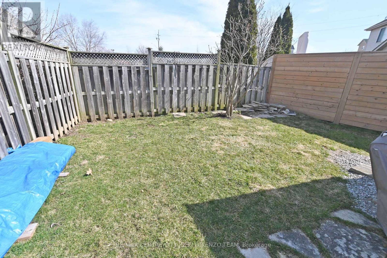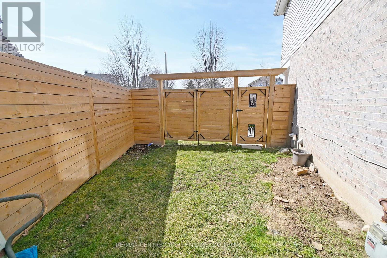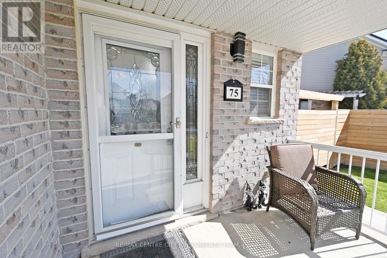75 Lardner St Cambridge, Ontario - MLS#: X8146472
$829,900
Location, Location, Location! This home is 3 bedroom 3 bath with fully finished basement with 1 car garage excellent for commuting only 1 min off the 401. On the main level you will find an open concept layout leading out through sliding doors to a nice back deck space. Upstairs you will find a large master bedroom with two more bedrooms and full bath. As you go down to the basement it offers even more space with a family room with den/office and a 3 piece bath with heated floors. The outside is nicely landscaped with a concrete driveway with room for 2 cars. Easy access to 401. Enjoy all the following amenities within walking distance including Hespeler Memorial Area and Park, Woodland Park Public and St. Elizabeth Catholic schools, churches, restaurants, and bus routes. Upgrades: metal roof, insulation, concrete driveway in 2018, finished basement 2011. Make this home yours today! Property info & appt's contact Salesperson, Chris Amond (226-448-5100) Re/Max Centre City Realty Inc. (id:51158)
Stunning Family Home in the Heart of Cambridge – 75 LARDNER ST
Are you searching for the perfect family home in a prime location in Cambridge? Look no further! This spacious and well-maintained property at 75 LARDNER ST is an absolute gem. From its convenient commute-friendly location to its modern amenities and upgrades, this home has everything you need for comfortable living.
Key Features:
- Spacious Layout: This home boasts a generous 3 bedroom, 3 bath layout, ensuring ample space for your family to thrive.
- Finished Basement: The fully finished basement offers additional living space, including a family room, den/office, and a 3 piece bath with heated floors.
- Modern Upgrades: Enjoy peace of mind with recent upgrades including a metal roof, insulation, and a concrete driveway in 2018, as well as a finished basement in 2011.
- Outdoor Oasis: Step outside to the beautifully landscaped yard with a back deck space and a concrete driveway with parking space for two cars.
- Convenient Location: Located just 1 minute off the 401, this home provides easy access to all amenities, schools, parks, and transit routes.
Questions and Answers:
Q: What makes this home stand out in the market?
A: The strategic location, modern upgrades, and spacious layout make this home a standout choice for families looking for convenience and comfort.
Q: Can you provide more details about the upgrades?
A: The recent upgrades including a metal roof, insulation, and a finished basement add value and durability to the home, ensuring a modern and well-maintained living space.
Q: How would you describe the outdoor space?
A: The outdoor oasis features a beautifully landscaped yard with a back deck and a concrete driveway, offering ample space for outdoor relaxation and entertainment.
Q: What are the nearby amenities and facilities?
A: Enjoy convenient access to Hespeler Memorial Area and Park, Woodland Park Public and St. Elizabeth Catholic schools, churches, restaurants, and public transit routes, all within walking distance from the property.
Q: Who should I contact for property information and appointments?
A: For property information and appointments, contact Salesperson Chris Amond at Re/Max Centre City Realty Inc. at 226-448-5100.
⚡⚡⚡ Disclaimer: While we strive to provide accurate information, it is essential that you to verify all details, measurements, and features before making any decisions.⚡⚡⚡
📞📞📞Please Call me with ANY Questions, 416-477-2620📞📞📞
Property Details
| MLS® Number | X8146472 |
| Property Type | Single Family |
| Amenities Near By | Park, Public Transit, Schools |
| Community Features | Community Centre |
| Parking Space Total | 3 |
About 75 Lardner St, Cambridge, Ontario
Building
| Bathroom Total | 3 |
| Bedrooms Above Ground | 3 |
| Bedrooms Total | 3 |
| Basement Development | Finished |
| Basement Type | N/a (finished) |
| Construction Style Attachment | Detached |
| Cooling Type | Central Air Conditioning |
| Exterior Finish | Brick, Vinyl Siding |
| Heating Fuel | Natural Gas |
| Heating Type | Forced Air |
| Stories Total | 2 |
| Type | House |
Parking
| Attached Garage |
Land
| Acreage | No |
| Land Amenities | Park, Public Transit, Schools |
| Size Irregular | 62.8 X 105.19 Ft ; 20.61 X 105.19 X 62.80 X 105.75 |
| Size Total Text | 62.8 X 105.19 Ft ; 20.61 X 105.19 X 62.80 X 105.75 |
Rooms
| Level | Type | Length | Width | Dimensions |
|---|---|---|---|---|
| Second Level | Primary Bedroom | 5.67 m | 4.15 m | 5.67 m x 4.15 m |
| Second Level | Bedroom 2 | 3.17 m | 2.96 m | 3.17 m x 2.96 m |
| Second Level | Bedroom 3 | 4.15 m | 3.3 m | 4.15 m x 3.3 m |
| Basement | Family Room | 4 m | 3.66 m | 4 m x 3.66 m |
| Basement | Den | 3.66 m | 1.52 m | 3.66 m x 1.52 m |
| Basement | Cold Room | 2.93 m | 1.66 m | 2.93 m x 1.66 m |
| Main Level | Kitchen | 3.6 m | 3.41 m | 3.6 m x 3.41 m |
| Main Level | Dining Room | 3.74 m | 3.29 m | 3.74 m x 3.29 m |
| Main Level | Living Room | 4.85 m | 2.96 m | 4.85 m x 2.96 m |
Utilities
| Sewer | Installed |
| Natural Gas | Installed |
| Electricity | Installed |
| Cable | Installed |
https://www.realtor.ca/real-estate/26629229/75-lardner-st-cambridge
Interested?
Contact us for more information

