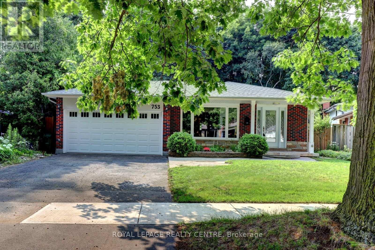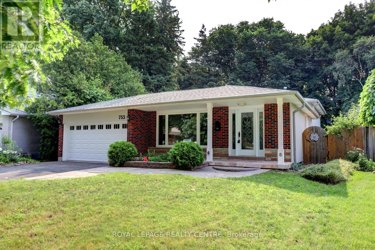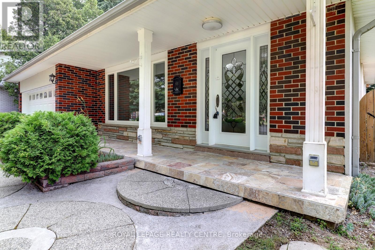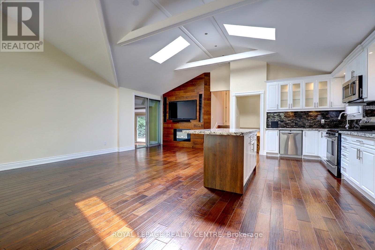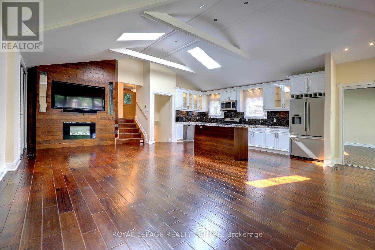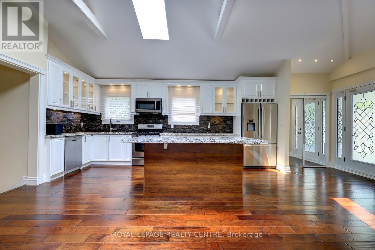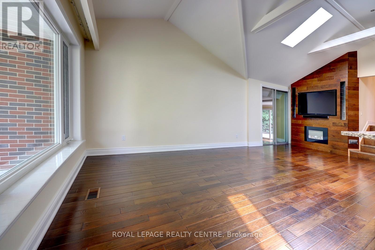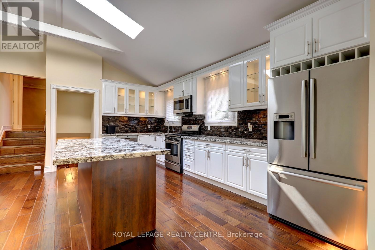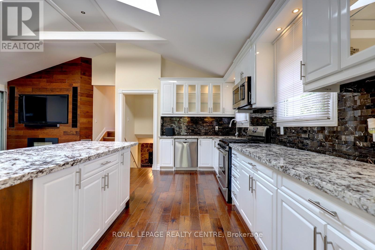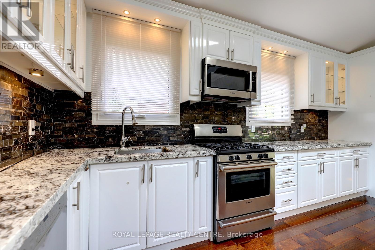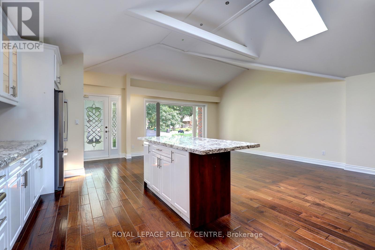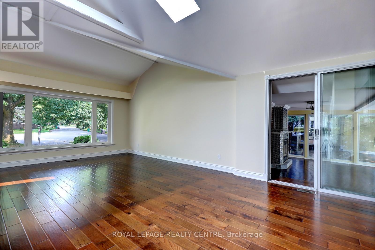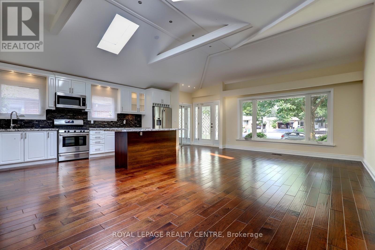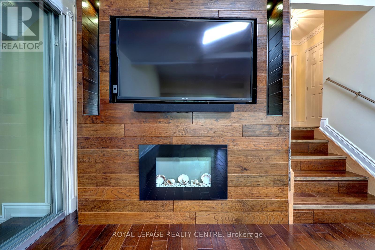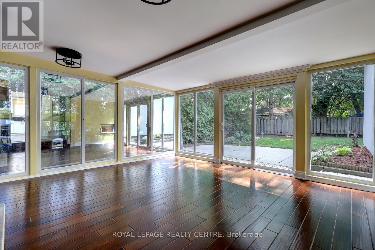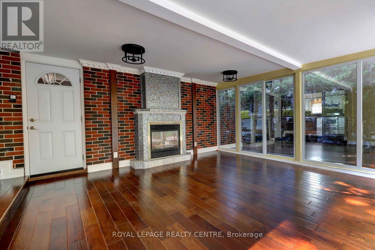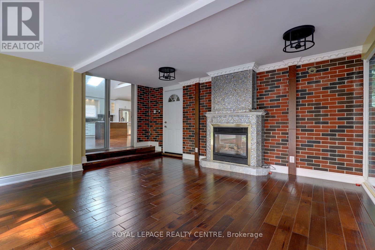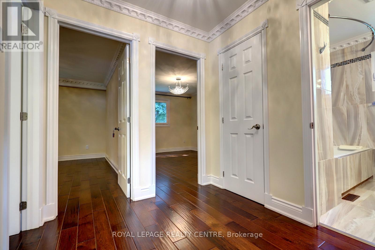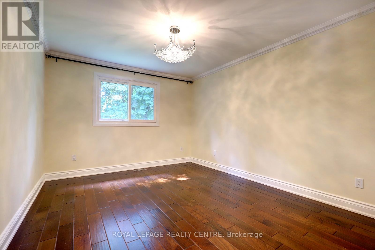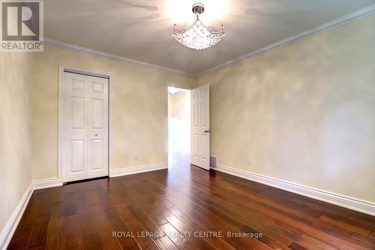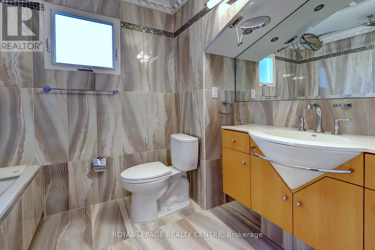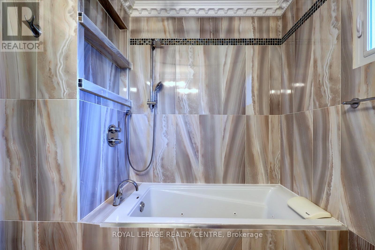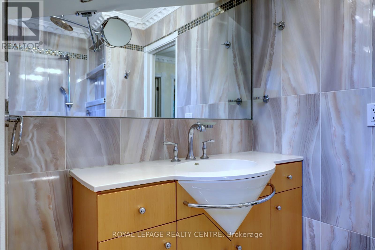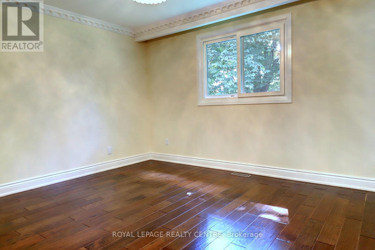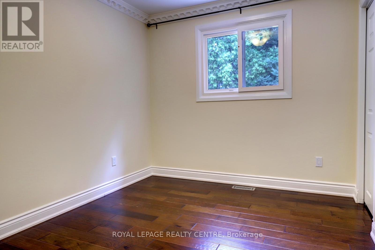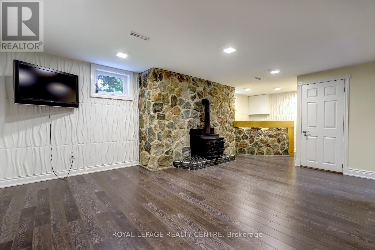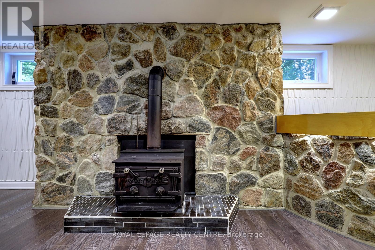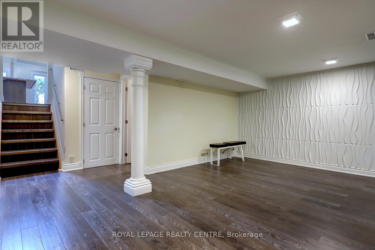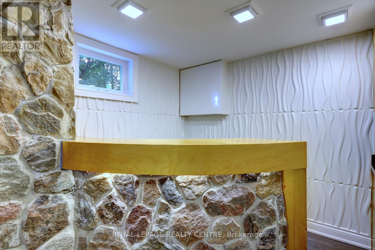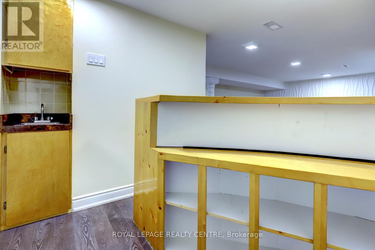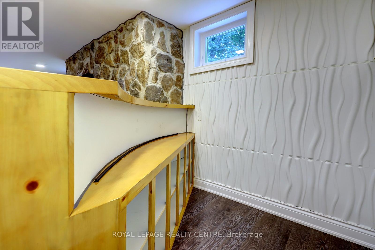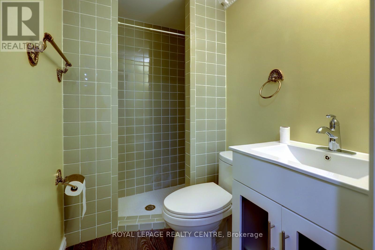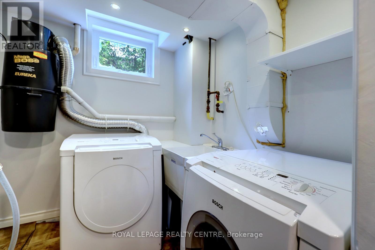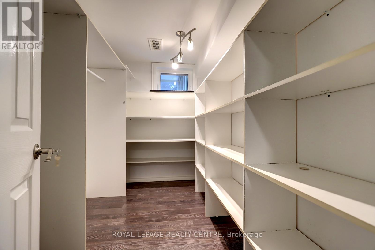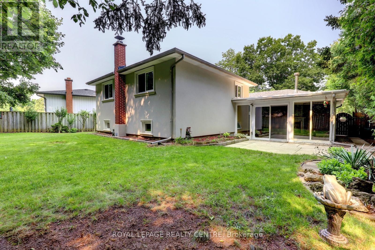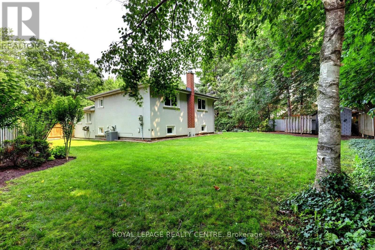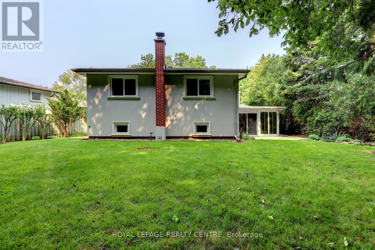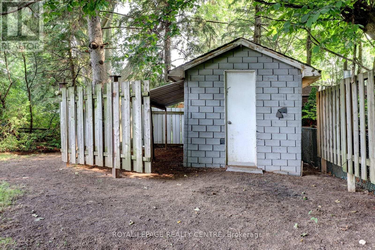753 Fletcher Valley Crescent Mississauga, Ontario - MLS#: W8082706
$1,499,000
High Demand Clarkson Area. Fully Renovated Show Stopper. Private Huge Main Floor Elegant Open Concept With Vaulted Ceilings, Skylight & Fireplace. Modern Gourmet Kitchen With Huge Granite Island, Countertops, Backsplash, S/S Bosch Appliances. Fantastic Family Room/Sunroom With Wrap-Around Windows & Fireplace. Three Spacious Bedrooms and 4-Piece Spa Like Bathroom. Walk-Out To Private Ravine Like Backyard With A Huge Pie Lot 89 Feet Wide At Rear. Mature Landscaping. Large Finished Basement, Excellent Entertainment Area With Custom Wet Bar, Fireplace & Modern 4-Piece Bath. Fantastic Location At The End Of The Court. Very Private, Short Walk To Ravine, Parks & Clarkson Village. (id:51158)
MLS# W8082706 – FOR SALE : 753 Fletcher Valley Cres Clarkson Mississauga – 3 Beds, 2 Baths Detached House ** High Demand Clarkson Area. Fully Renovated Show Stopper. Private Huge Main Floor Elegant Open Concept With Vaulted Ceilings, Skylight & Fireplace. Modern Gourmet Kitchen With Huge Granite Island, Countertops, Backsplash, S/S Bosch Appliances. Fantastic Family Room/Sunroom With Wrap-Around Windows & Fireplace. Three Spacious Bedrooms and 4-Piece Spa Like Bathroom. Walk-Out To Private Ravine Like Backyard With A Huge Pie Lot 89 Feet Wide At Rear. Mature Landscaping. Large Finished Basement, Excellent Entertainment Area With Custom Wet Bar, Fireplace & Modern 4-Piece Bath. Fantastic Location At The End Of The Court. Very Private, Short Walk To Ravine, Parks & Clarkson Village. (id:51158) ** 753 Fletcher Valley Cres Clarkson Mississauga **
⚡⚡⚡ Disclaimer: While we strive to provide accurate information, it is essential that you to verify all details, measurements, and features before making any decisions.⚡⚡⚡
📞📞📞Please Call me with ANY Questions, 416-477-2620📞📞📞
Property Details
| MLS® Number | W8082706 |
| Property Type | Single Family |
| Community Name | Clarkson |
| Amenities Near By | Park |
| Community Features | Community Centre |
| Features | Cul-de-sac |
| Parking Space Total | 4 |
About 753 Fletcher Valley Crescent, Mississauga, Ontario
Building
| Bathroom Total | 2 |
| Bedrooms Above Ground | 3 |
| Bedrooms Total | 3 |
| Appliances | Dryer, Refrigerator, Stove, Washer |
| Basement Development | Finished |
| Basement Type | N/a (finished) |
| Construction Style Attachment | Detached |
| Construction Style Split Level | Backsplit |
| Cooling Type | Central Air Conditioning |
| Exterior Finish | Brick, Stucco |
| Fireplace Present | Yes |
| Heating Fuel | Natural Gas |
| Heating Type | Forced Air |
| Type | House |
| Utility Water | Municipal Water |
Parking
| Attached Garage |
Land
| Acreage | No |
| Land Amenities | Park |
| Sewer | Sanitary Sewer |
| Size Irregular | 39.97 X 125.34 Ft ; Huge Pie Lot 89 Ft Wide Rear |
| Size Total Text | 39.97 X 125.34 Ft ; Huge Pie Lot 89 Ft Wide Rear |
Rooms
| Level | Type | Length | Width | Dimensions |
|---|---|---|---|---|
| Lower Level | Recreational, Games Room | 7 m | 5.4 m | 7 m x 5.4 m |
| Main Level | Living Room | 7 m | 4.3 m | 7 m x 4.3 m |
| Main Level | Dining Room | 7 m | 4.3 m | 7 m x 4.3 m |
| Main Level | Kitchen | 5.2 m | 3 m | 5.2 m x 3 m |
| Main Level | Family Room | 5.4 m | 4.5 m | 5.4 m x 4.5 m |
| Main Level | Foyer | 2.2 m | 1.25 m | 2.2 m x 1.25 m |
| Upper Level | Primary Bedroom | 4.3 m | 3.4 m | 4.3 m x 3.4 m |
| Upper Level | Bedroom | 4.15 m | 3.1 m | 4.15 m x 3.1 m |
| Upper Level | Bedroom | 3.2 m | 2.8 m | 3.2 m x 2.8 m |
https://www.realtor.ca/real-estate/26536765/753-fletcher-valley-crescent-mississauga-clarkson
Interested?
Contact us for more information

