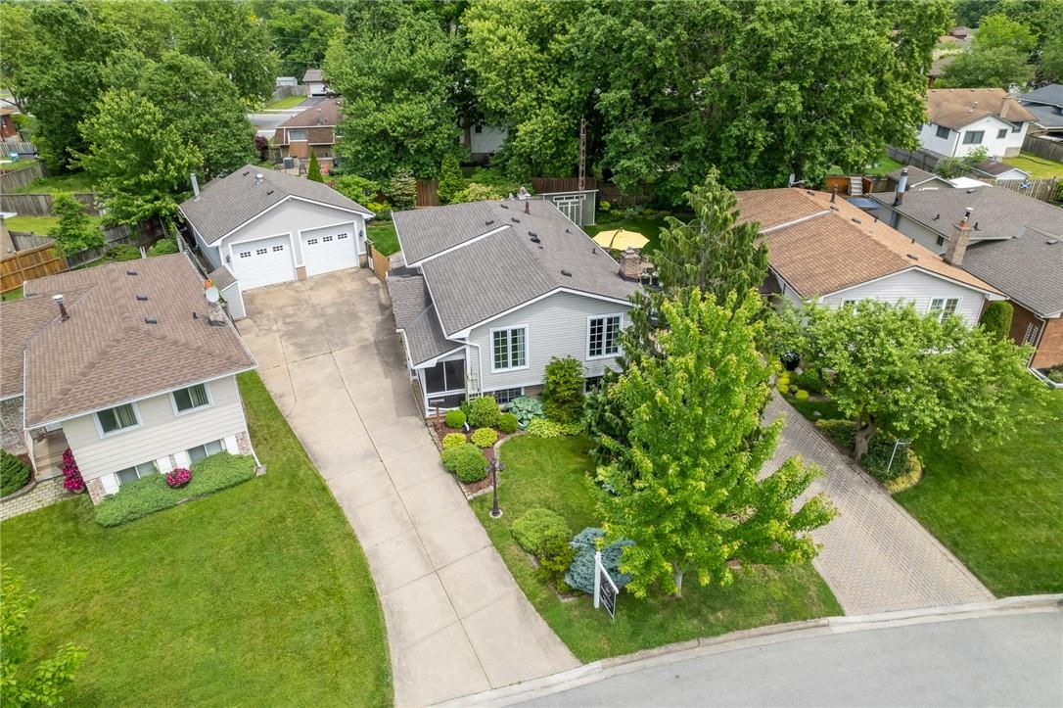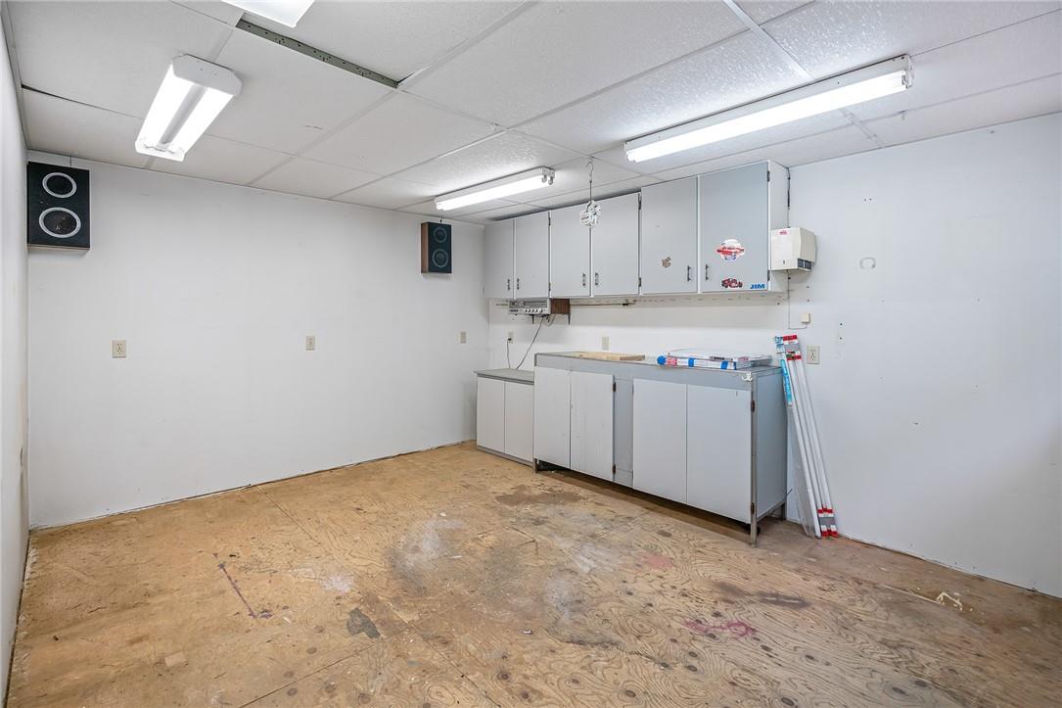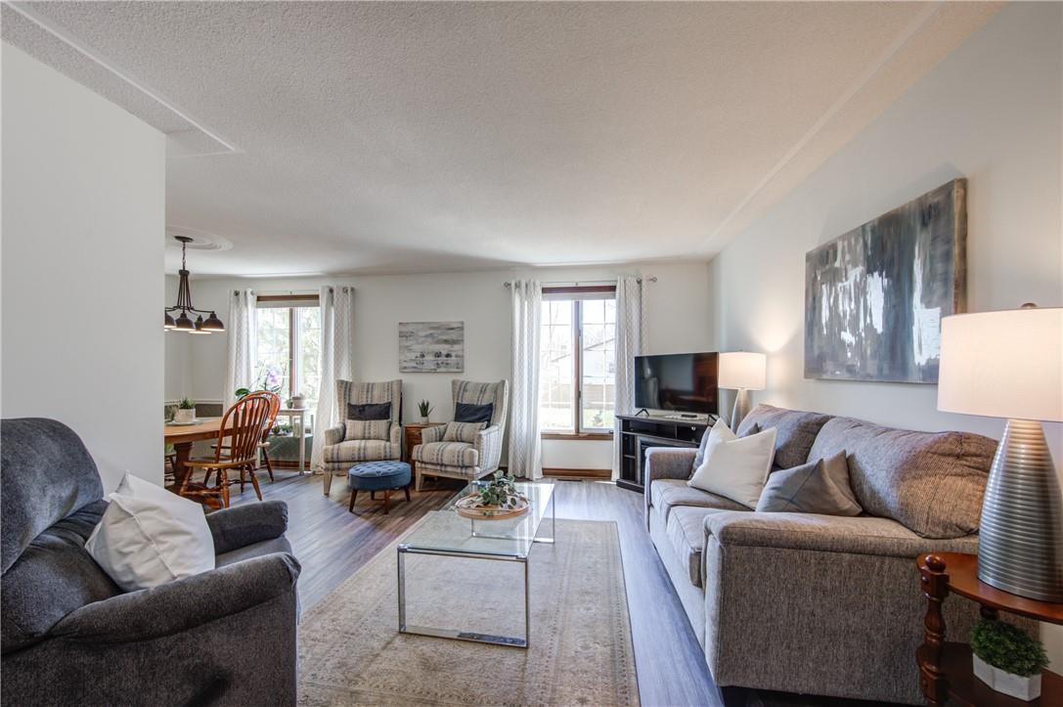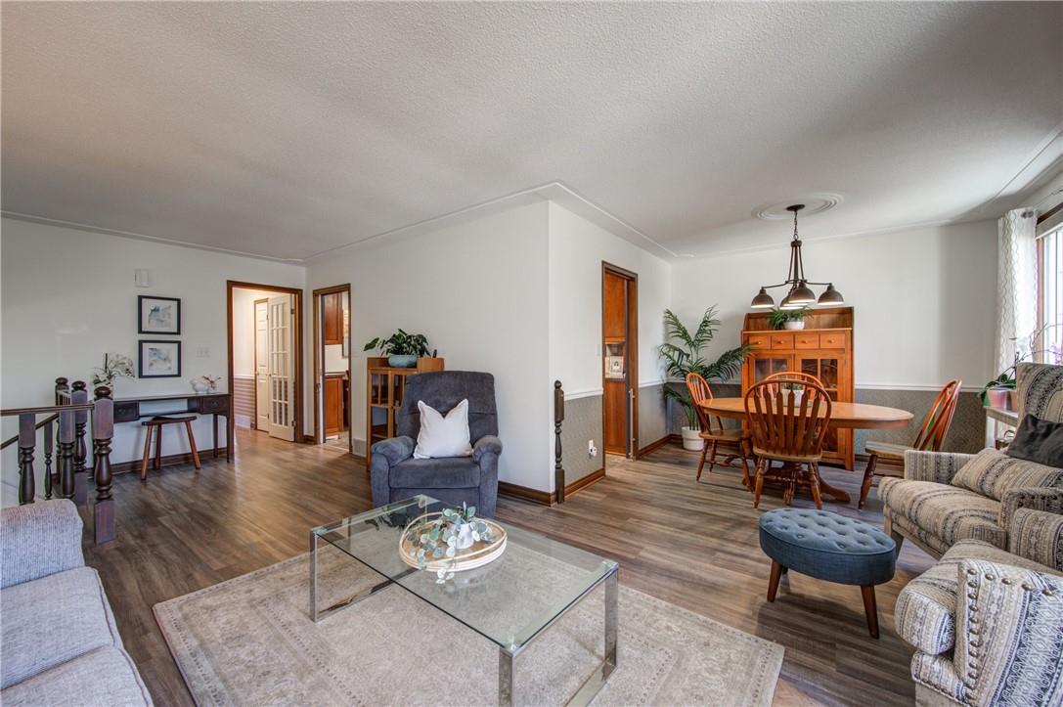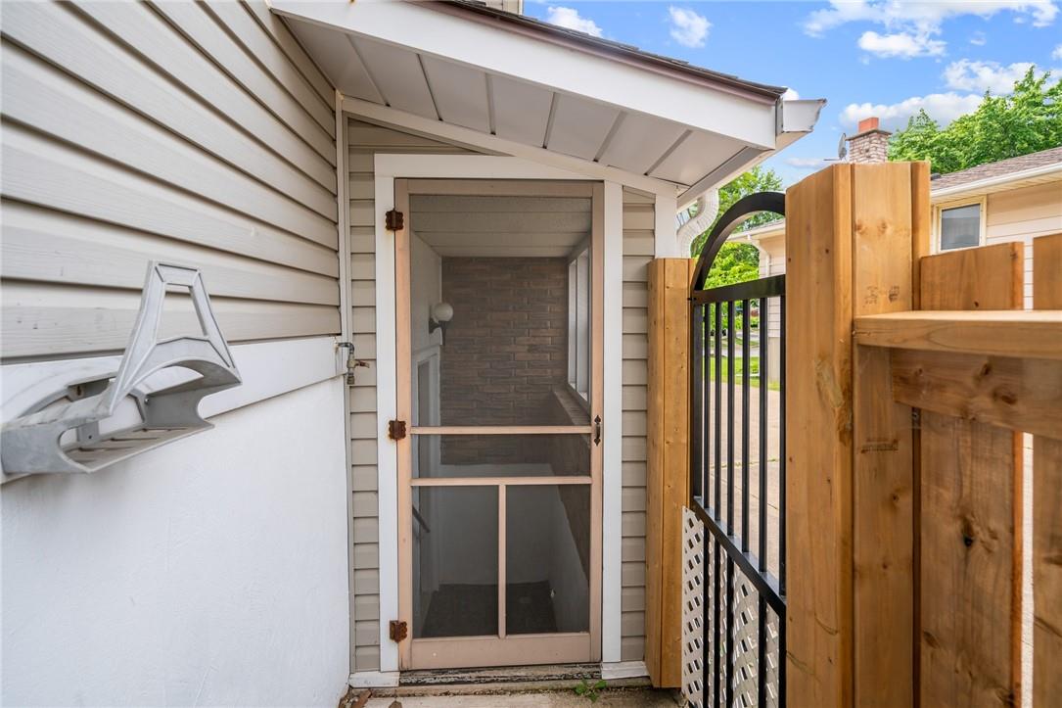7544 Rainbow Crescent Niagara Falls, Ontario - MLS#: H4196349
$729,900
Endless possibilities await you! Nestled in a family-friendly neighbourhood, this detached raised bungalow with separate basement entrance for in-law suite or home business potential sits on a pie-shaped lot that stretches 68’ at the rear of the property. This expansive lot makes way for a 10-car driveway and the immense 650 square foot garage (26’ x 25’) with ample electrical supply, forced air gas furnace, an additional room in the back, a private deck, and an attic creates additional in-law suite / home-based business potential. Head inside where you’ll find just over 2000 sq. ft of finished living space, 3+1 bedrooms & 2 full baths. From the enclosed front porch & welcoming foyer, step up to the spacious living room / dining room with updated flooring & oversized windows offering plenty of natural lighting. Into the eat-in kitchen featuring ample counter space & cupboard storage & side access to the backyard. Down the hallway you’ll find 3 perfectly sized bedrooms, a 4-pc bath & patio doors out to the raised deck. The finished lower level showcases a spacious family room with gas fireplace & large windows for extra light, a 2nd 4-pc bath, a 4th bedroom, a functional laundry/utility room, & a bonus back room! The backyard offers an 8’ x 12’ storage shed, immaculately landscaped gardens, a covered area with prep counter, outdoor sink & a gas line for your BBQ. Close to the highway, public transit, the Falls & amenities schools, parks & shopping. (id:51158)
MLS# H4196349 – FOR SALE : 7544 Rainbow Crescent Niagara Falls – 4 Beds, 2 Baths Detached House ** Endless possibilities await you! Nestled in a family-friendly neighbourhood, this detached raised bungalow with separate basement entrance for in-law suite or home business potential sits on a pie-shaped lot that stretches 68’ at the rear of the property. This expansive lot makes way for a 10-car driveway and the immense 650 square foot garage (26’ x 25’) with ample electrical supply, forced air gas furnace, an additional room in the back, a private deck, and an attic creates additional in-law suite / home-based business potential. Head inside where you’ll find just over 2000 sq. ft of finished living space, 3+1 bedrooms & 2 full baths. From the enclosed front porch & welcoming foyer, step up to the spacious living room / dining room with updated flooring & oversized windows offering plenty of natural lighting. Into the eat-in kitchen featuring ample counter space & cupboard storage & side access to the backyard. Down the hallway you’ll find 3 perfectly sized bedrooms, a 4-pc bath & patio doors out to the raised deck. The finished lower level showcases a spacious family room with gas fireplace & large windows for extra light, a 2nd 4-pc bath, a 4th bedroom, a functional laundry/utility room, & a bonus back room! The backyard offers an 8’ x 12’ storage shed, immaculately landscaped gardens, a covered area with prep counter, outdoor sink & a gas line for your BBQ. Close to the highway, public transit, the Falls & amenities schools, parks & shopping. (id:51158) ** 7544 Rainbow Crescent Niagara Falls **
⚡⚡⚡ Disclaimer: While we strive to provide accurate information, it is essential that you to verify all details, measurements, and features before making any decisions.⚡⚡⚡
📞📞📞Please Call me with ANY Questions, 416-477-2620📞📞📞
Property Details
| MLS® Number | H4196349 |
| Property Type | Single Family |
| Amenities Near By | Golf Course, Hospital, Public Transit, Recreation, Schools |
| Community Features | Community Centre |
| Equipment Type | None |
| Features | Park Setting, Park/reserve, Golf Course/parkland, Automatic Garage Door Opener |
| Parking Space Total | 12 |
| Rental Equipment Type | None |
About 7544 Rainbow Crescent, Niagara Falls, Ontario
Building
| Bathroom Total | 2 |
| Bedrooms Above Ground | 3 |
| Bedrooms Below Ground | 1 |
| Bedrooms Total | 4 |
| Appliances | Central Vacuum |
| Basement Development | Finished |
| Basement Type | Full (finished) |
| Constructed Date | 1975 |
| Construction Style Attachment | Detached |
| Cooling Type | Central Air Conditioning |
| Exterior Finish | Brick, Vinyl Siding |
| Fireplace Fuel | Gas |
| Fireplace Present | Yes |
| Fireplace Type | Other - See Remarks |
| Foundation Type | Poured Concrete |
| Heating Fuel | Natural Gas |
| Heating Type | Forced Air |
| Size Exterior | 1211 Sqft |
| Size Interior | 1211 Sqft |
| Type | House |
| Utility Water | Municipal Water |
Parking
| Detached Garage |
Land
| Acreage | No |
| Land Amenities | Golf Course, Hospital, Public Transit, Recreation, Schools |
| Sewer | Municipal Sewage System |
| Size Depth | 118 Ft |
| Size Frontage | 40 Ft |
| Size Irregular | 40 X 118.83 |
| Size Total Text | 40 X 118.83|under 1/2 Acre |
Rooms
| Level | Type | Length | Width | Dimensions |
|---|---|---|---|---|
| Basement | Bedroom | 16' '' x 10' 10'' | ||
| Basement | Storage | 10' 10'' x 16' 0'' | ||
| Basement | Den | 10' 9'' x 8' 7'' | ||
| Basement | Laundry Room | 10' 9'' x 12' 2'' | ||
| Basement | 4pc Bathroom | Measurements not available | ||
| Basement | Family Room | 20' 1'' x 13' 11'' | ||
| Ground Level | 4pc Bathroom | Measurements not available | ||
| Ground Level | Bedroom | 9' '' x 9' 11'' | ||
| Ground Level | Bedroom | 11' 11'' x 9' 6'' | ||
| Ground Level | Primary Bedroom | 11' 10'' x 13' 4'' | ||
| Ground Level | Kitchen | 16' 5'' x 9' 5'' | ||
| Ground Level | Dining Room | 9' 10'' x 9' 10'' | ||
| Ground Level | Living Room | 23' 2'' x 11' 5'' |
https://www.realtor.ca/real-estate/27002261/7544-rainbow-crescent-niagara-falls
Interested?
Contact us for more information


