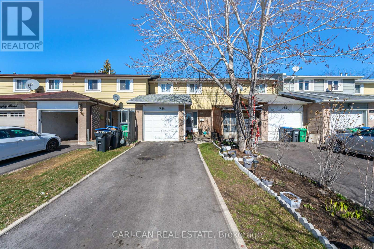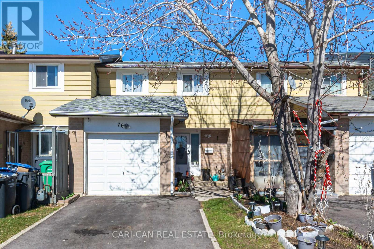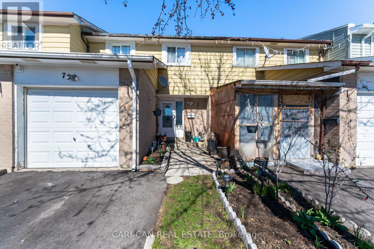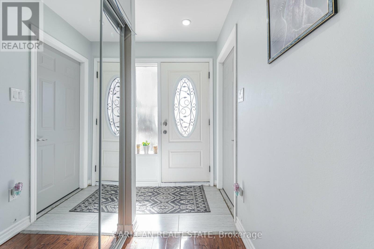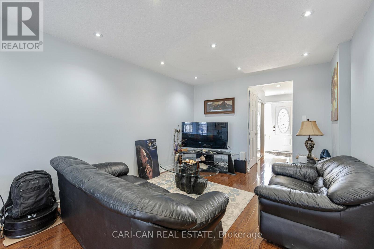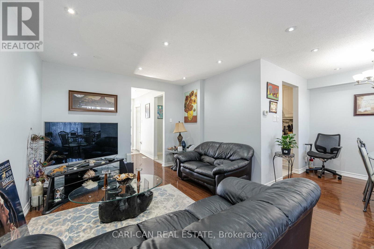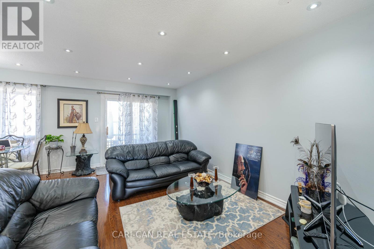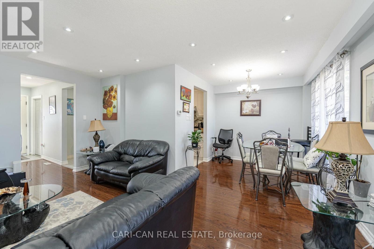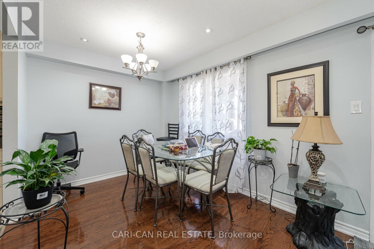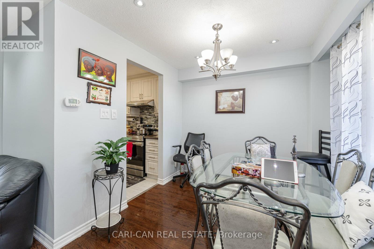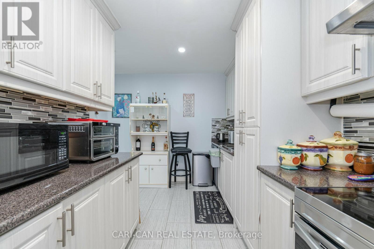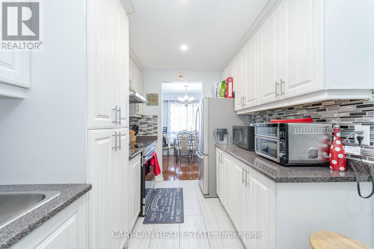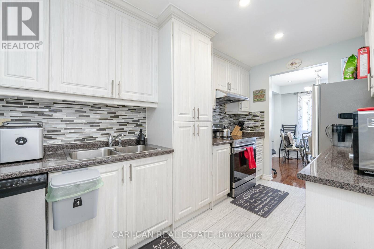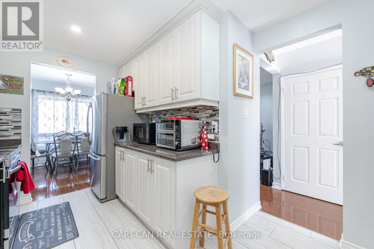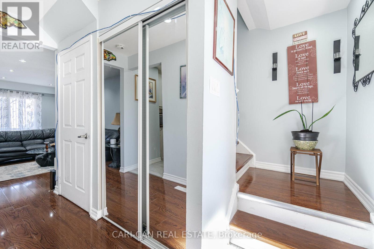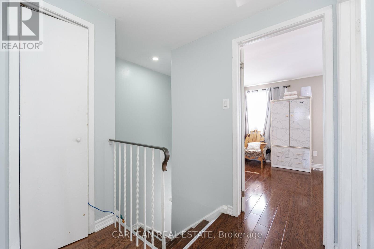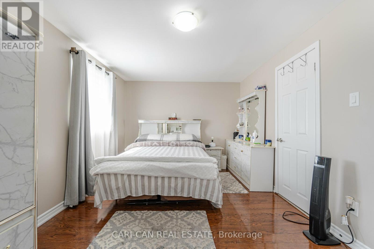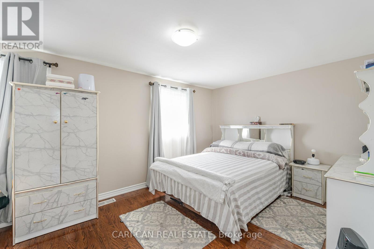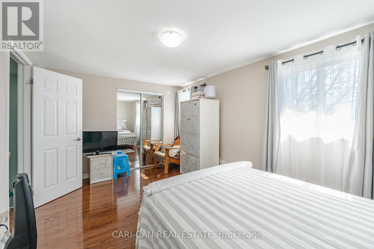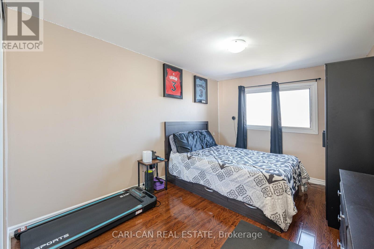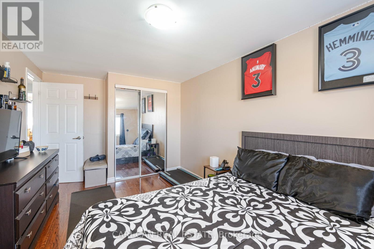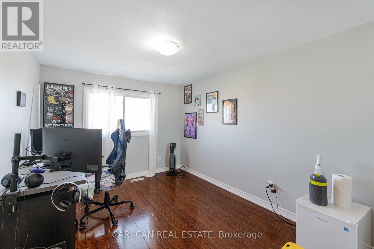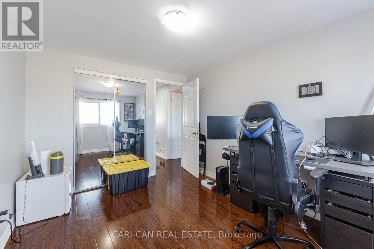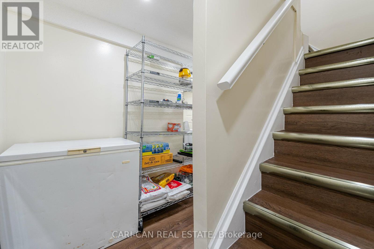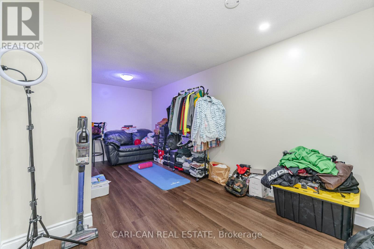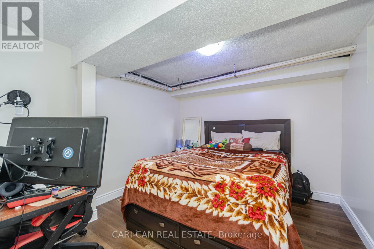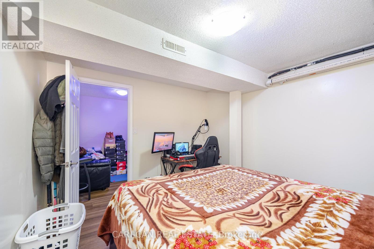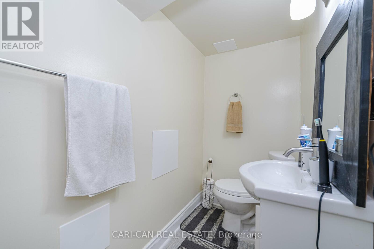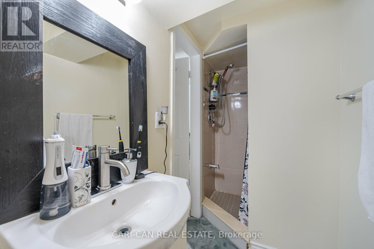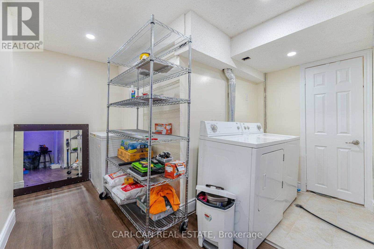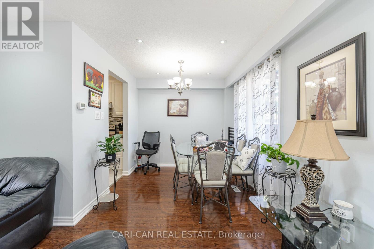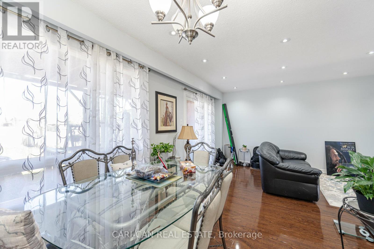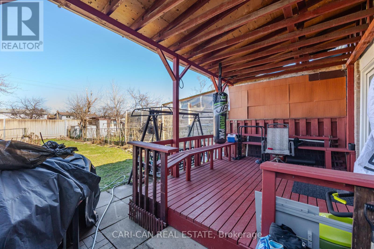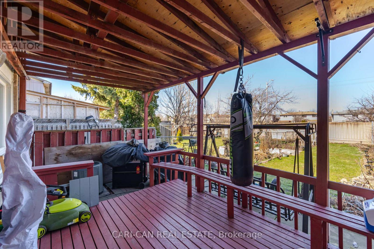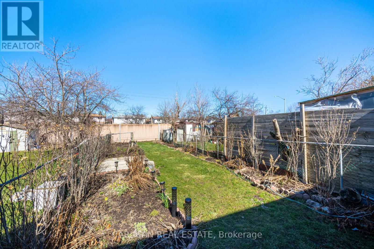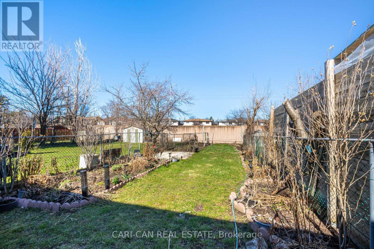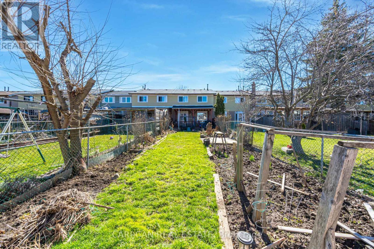76 Skegby Road Brampton, Ontario - MLS#: W8213672
$784,900
Great Opportunity for first-time buyer Fully Renovated, 3+1 Bedroom , Rare Opportunity To Own This House With New Family Sized Kitchen With New Cabinets. Ss Appliances,Huge Backyard, No Maintenance, Extra Deep ""150"" Lot, Attached Garage, Reasonable Price For Freehold Town House, Three Generous Size Bedrooms, All New Tiles & Laminate, Entire house Recently Painted, New Light Fittings. Pot Lights, Very Close To School, Public Transit, Bus & Train, Highways, Shows Excellent Decor, A Must See For You And Your Client... Worth Showing To Buyer.. (id:51158)
MLS# W8213672 – FOR SALE : 76 Skegby Rd Brampton North Brampton – 4 Beds, 2 Baths Attached Row / Townhouse ** Great Opportunity for first-time buyer Fully Renovated, 3+1 Bedroom , Rare Opportunity To Own This House With New Family Sized Kitchen With New Cabinets. Ss Appliances,Huge Backyard, No Maintenance, Extra Deep “”150″” Lot, Attached Garage, Reasonable Price For Freehold Town House, Three Generous Size Bedrooms, All New Tiles & Laminate, Entire house Recently Painted, New Light Fittings. Pot Lights, Very Close To School, Public Transit, Bus & Train, Highways, Shows Excellent Decor, A Must See For You And Your Client… Worth Showing To Buyer.. (id:51158) ** 76 Skegby Rd Brampton North Brampton **
⚡⚡⚡ Disclaimer: While we strive to provide accurate information, it is essential that you to verify all details, measurements, and features before making any decisions.⚡⚡⚡
📞📞📞Please Call me with ANY Questions, 416-477-2620📞📞📞
Property Details
| MLS® Number | W8213672 |
| Property Type | Single Family |
| Community Name | Brampton North |
| Parking Space Total | 3 |
About 76 Skegby Road, Brampton, Ontario
Building
| Bathroom Total | 2 |
| Bedrooms Above Ground | 3 |
| Bedrooms Below Ground | 1 |
| Bedrooms Total | 4 |
| Appliances | Dishwasher, Dryer, Refrigerator, Stove, Washer |
| Basement Development | Finished |
| Basement Type | N/a (finished) |
| Construction Style Attachment | Attached |
| Cooling Type | Central Air Conditioning |
| Exterior Finish | Aluminum Siding, Brick |
| Foundation Type | Block |
| Heating Fuel | Natural Gas |
| Heating Type | Forced Air |
| Stories Total | 2 |
| Type | Row / Townhouse |
| Utility Water | Municipal Water |
Parking
| Attached Garage |
Land
| Acreage | No |
| Sewer | Sanitary Sewer |
| Size Irregular | 20 X 150 M |
| Size Total Text | 20 X 150 M |
Rooms
| Level | Type | Length | Width | Dimensions |
|---|---|---|---|---|
| Second Level | Primary Bedroom | 4.8 m | 3.1 m | 4.8 m x 3.1 m |
| Second Level | Bedroom 2 | 4.4 m | 2.7 m | 4.4 m x 2.7 m |
| Second Level | Bedroom 3 | 3.7 m | 2.8 m | 3.7 m x 2.8 m |
| Basement | Bedroom 4 | Measurements not available | ||
| Basement | Recreational, Games Room | Measurements not available | ||
| Ground Level | Living Room | 4.6 m | 3.2 m | 4.6 m x 3.2 m |
| Ground Level | Dining Room | 2.6 m | 2.5 m | 2.6 m x 2.5 m |
| Ground Level | Kitchen | 3.8 m | 2.3 m | 3.8 m x 2.3 m |
Utilities
| Sewer | Installed |
https://www.realtor.ca/real-estate/26721204/76-skegby-road-brampton-brampton-north
Interested?
Contact us for more information

