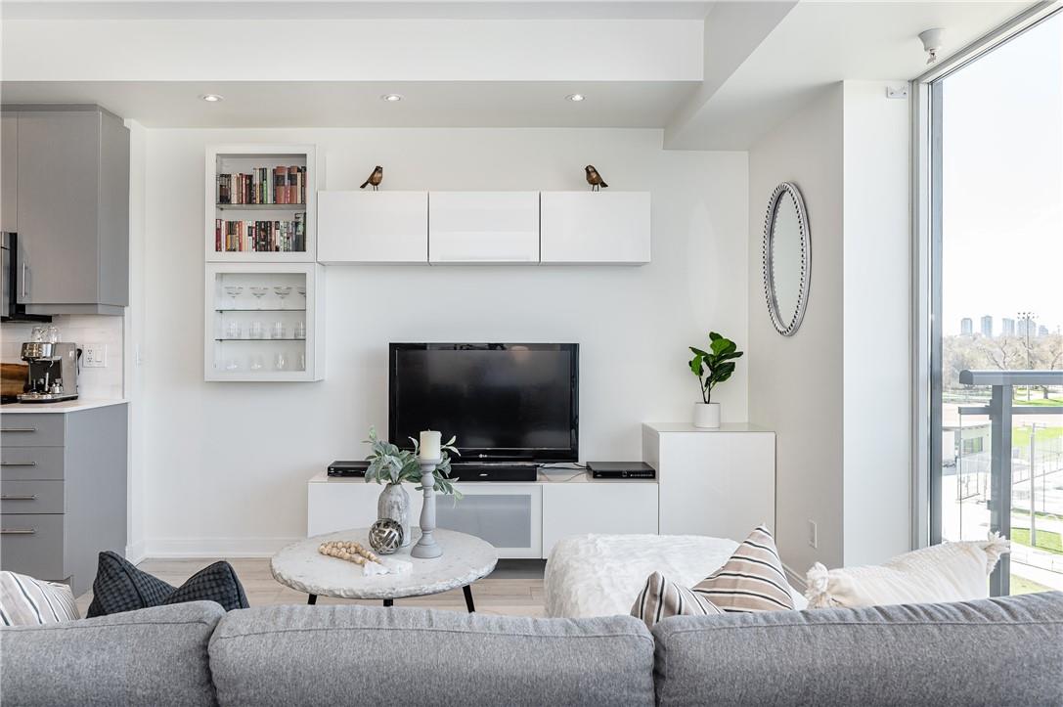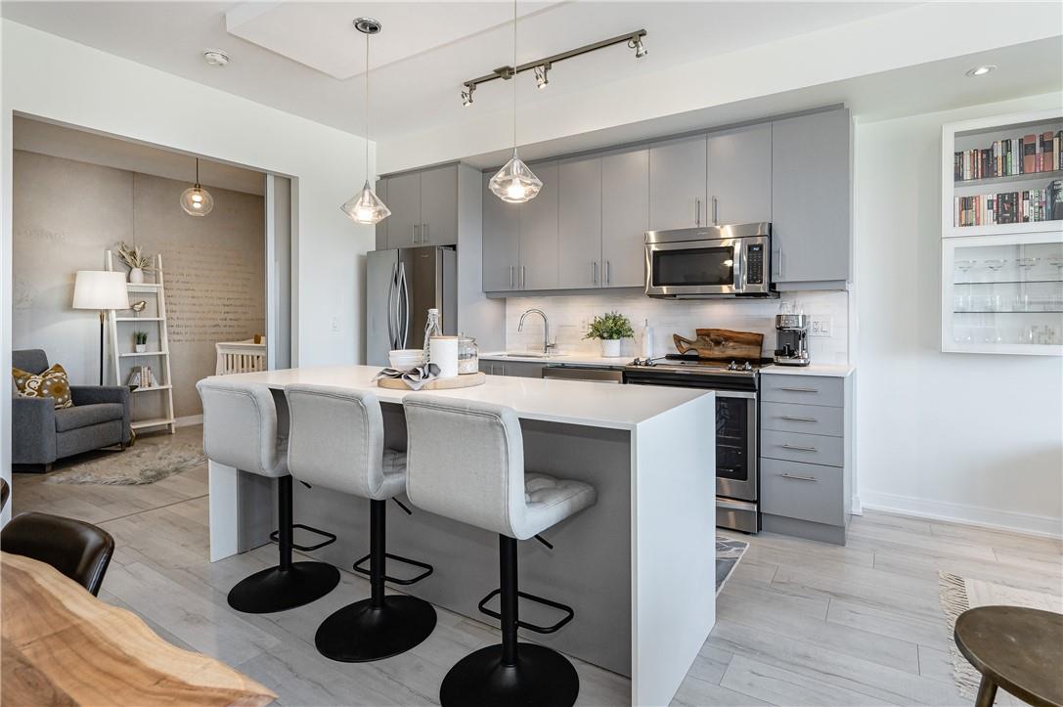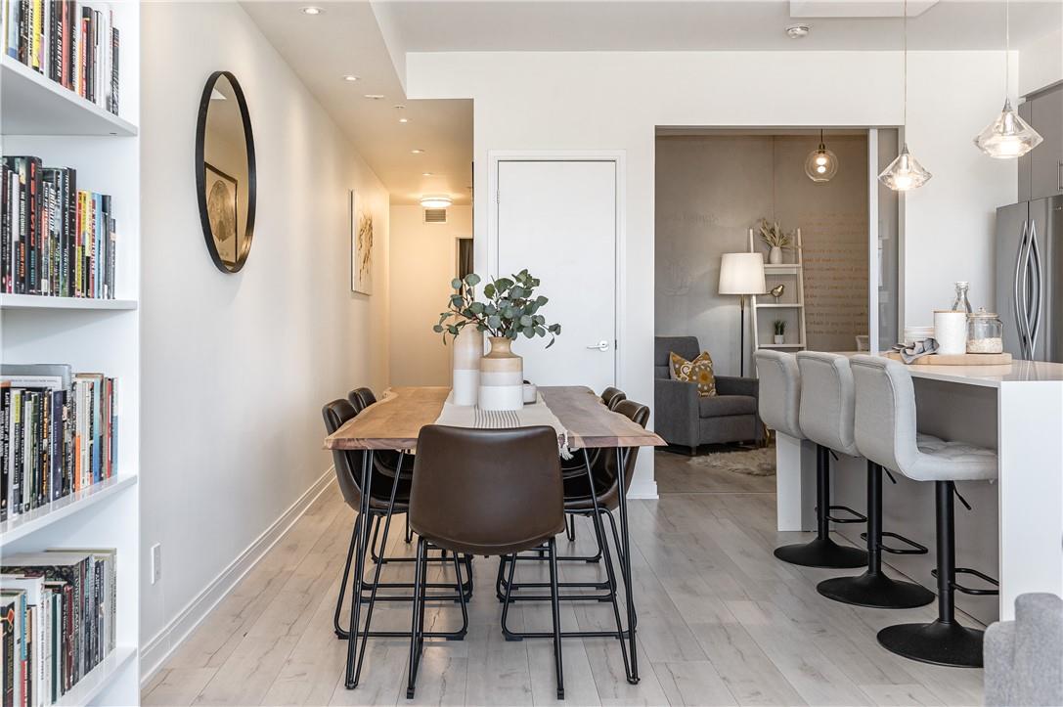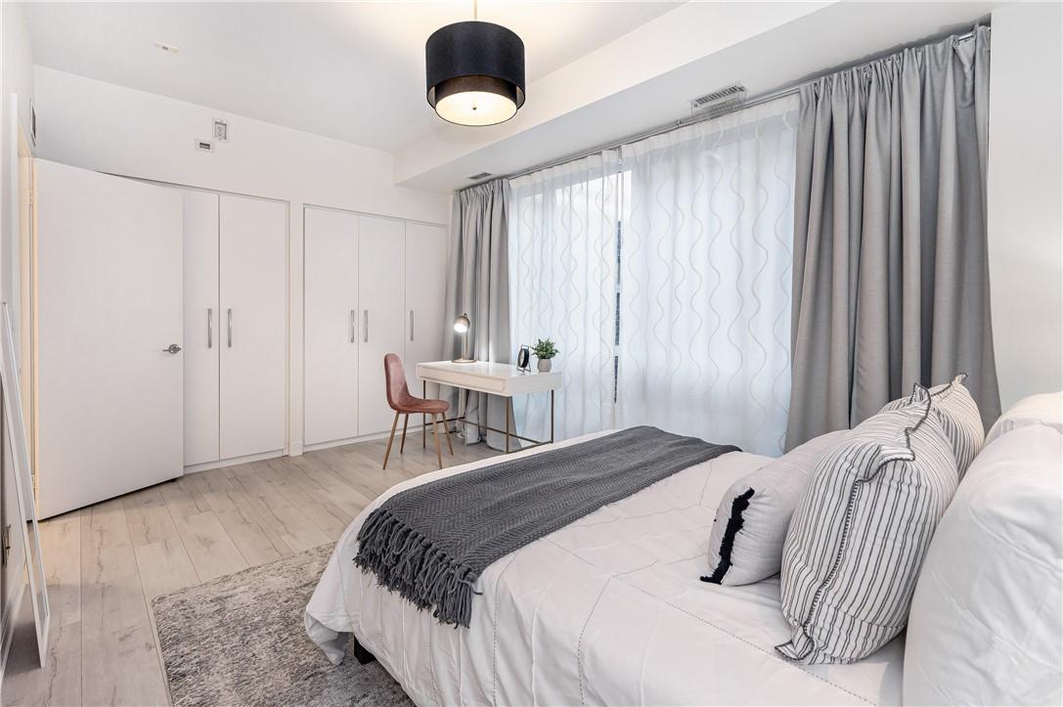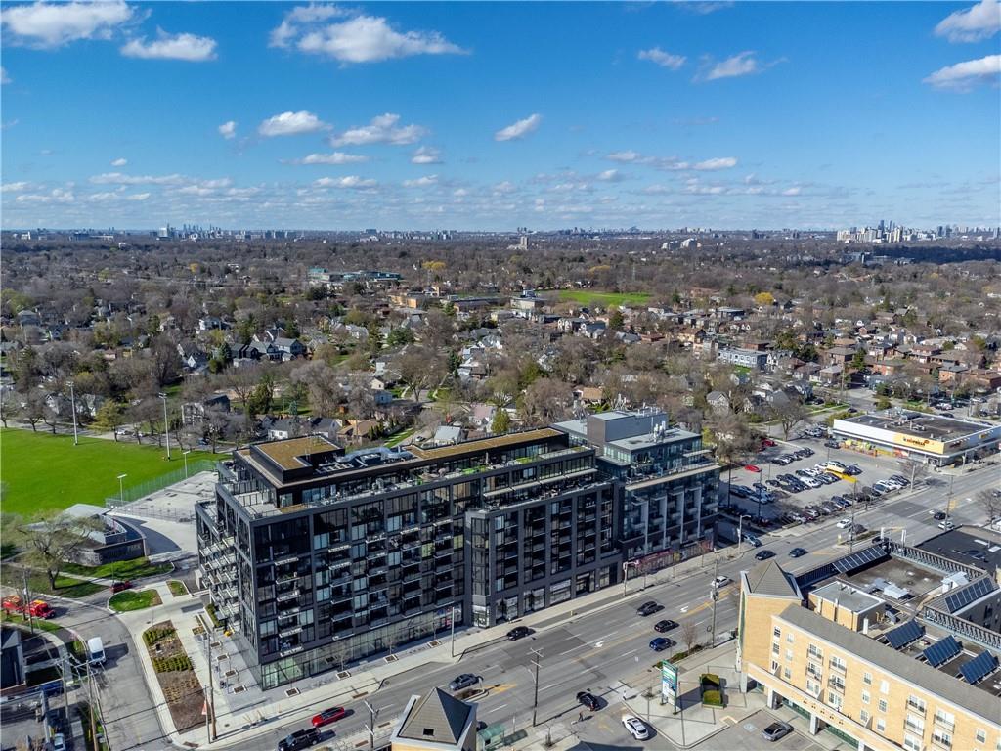760 The Queensway, Unit #501 Toronto, Ontario - MLS#: H4195080
$717,000Maintenance,
$836.35 Monthly
Maintenance,
$836.35 Monthly*Sellers are motivated, all reasonable offers considered!* This bright two bed, two bath unit boasts nearly 1000 sq ft, many upgrades, ample storage, modern colour scheme, & is in pristine condition. The kitchen features an oversized island w/double waterfall edge, quartz counters & SS appliances. The open living space offers enough room for a full size dining table, a spacious living room w/balcony access & room for a home office set up. Based on the position in the building, you’ll enjoy an unobstructed park view, while being buffered from the bustle of The Queensway. The balcony is perfect for a coffee in the morning, or unwinding with the sunset in the evenings! The primary bedroom offers wall-to-wall custom closets, a 4pc freshly painted&renovated en-suite, and is buffered from road noise making a peaceful room. The second bedroom has room for a queen bed, and features a unique wallpaper accent wall and double closet w/custom organizers. A second full bath is perfect for guests or simply daily use. With one owned underground parking space and an owned locker on the same floor as the unit, prepare to be impressed. This safe 8-storey boutique building offers it’s owners responsive on-site property management, a secured parcel locker, a gym, meeting/party room & bike locker rental access. As a bonus, Amazon delivers direct to the units! The neighbourhood is a highlight: moments from No Frills, restaurants, TTC, GO, highway, & the tranquillity and activities of the park. (id:51158)
MLS# H4195080 – FOR SALE : 760 The Queensway|unit #501 Toronto – 2 Beds, 2 Baths Apartment ** *Sellers are motivated, all reasonable offers considered!* This bright two bed, two bath unit boasts nearly 1000 sq ft, many upgrades, ample storage, modern colour scheme, & is in pristine condition. The kitchen features an oversized island w/double waterfall edge, quartz counters & SS appliances. The open living space offers enough room for a full size dining table, a spacious living room w/balcony access & room for a home office set up. Based on the position in the building, you’ll enjoy an unobstructed park view, while being buffered from the bustle of The Queensway. The balcony is perfect for a coffee in the morning, or unwinding with the sunset in the evenings! The primary bedroom offers wall-to-wall custom closets, a 4pc freshly painted&renovated en-suite, and is buffered from road noise making a peaceful room. The second bedroom has room for a queen bed, and features a custom wallpaper accent wall and double closet w/custom organizers. A second full bath is perfect for guests or simply daily use. With one owned underground parking space and an owned locker on the same floor as the unit, prepare to be impressed. This safe 8-storey boutique building offers it’s owners responsive on-site property management, a secured parcel locker, a gym, meeting/party room & bike locker rental access. As a bonus, Amazon delivers direct to the units! The neighbourhood is a highlight: moments from No Frills, restaurants, TTC, GO, highway, & the tranquillity and activities of the park. (id:51158) ** 760 The Queensway|unit #501 Toronto **
⚡⚡⚡ Disclaimer: While we strive to provide accurate information, it is essential that you to verify all details, measurements, and features before making any decisions.⚡⚡⚡
📞📞📞Please Call me with ANY Questions, 416-477-2620📞📞📞
Property Details
| MLS® Number | H4195080 |
| Property Type | Single Family |
| Amenities Near By | Public Transit, Schools |
| Equipment Type | None |
| Features | Park Setting, Park/reserve, Balcony, Carpet Free, Automatic Garage Door Opener |
| Parking Space Total | 1 |
| Rental Equipment Type | None |
| View Type | View |
About 760 The Queensway, Unit #501, Toronto, Ontario
Building
| Bathroom Total | 2 |
| Bedrooms Above Ground | 2 |
| Bedrooms Total | 2 |
| Amenities | Exercise Centre, Party Room |
| Appliances | Dishwasher, Dryer, Intercom, Microwave, Refrigerator, Stove, Washer, Window Coverings |
| Basement Type | None |
| Constructed Date | 2014 |
| Cooling Type | Central Air Conditioning |
| Exterior Finish | Brick |
| Heating Fuel | Natural Gas |
| Heating Type | Forced Air |
| Stories Total | 1 |
| Size Exterior | 976 Sqft |
| Size Interior | 976 Sqft |
| Type | Apartment |
| Utility Water | Municipal Water |
Parking
| Underground |
Land
| Acreage | No |
| Land Amenities | Public Transit, Schools |
| Sewer | Municipal Sewage System |
| Size Irregular | X |
| Size Total Text | X |
Rooms
| Level | Type | Length | Width | Dimensions |
|---|---|---|---|---|
| Ground Level | 4pc Bathroom | 9' 1'' x 5' 3'' | ||
| Ground Level | Bedroom | 9' '' x 9' 11'' | ||
| Ground Level | 4pc Bathroom | 9' 1'' x 5' 1'' | ||
| Ground Level | Primary Bedroom | 10' 4'' x 15' 11'' | ||
| Ground Level | Dining Room | 11' 9'' x 6' 7'' | ||
| Ground Level | Kitchen | 11' 9'' x 9' 7'' | ||
| Ground Level | Living Room | 11' 10'' x 16' 9'' |
https://www.realtor.ca/real-estate/26939535/760-the-queensway-unit-501-toronto
Interested?
Contact us for more information

