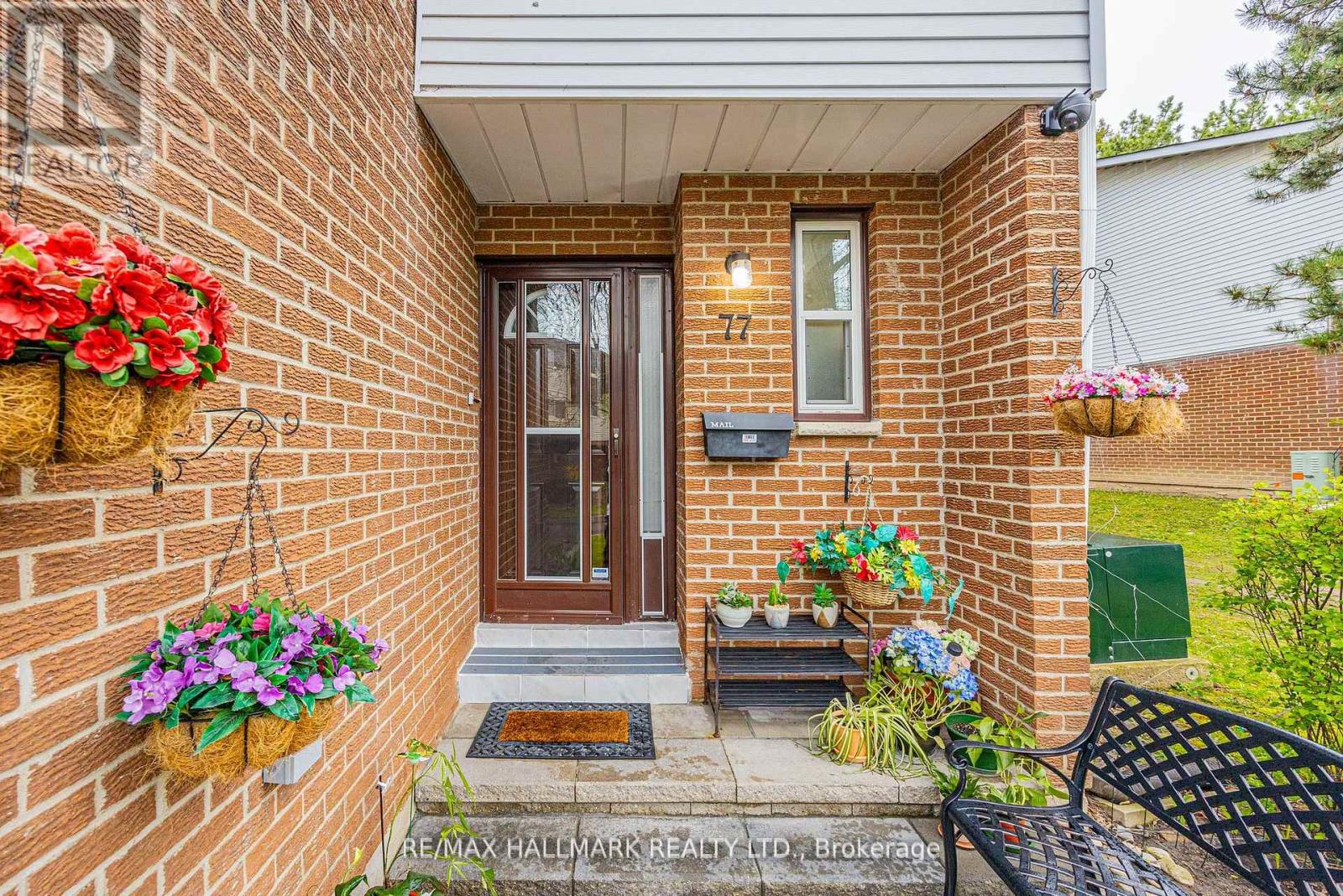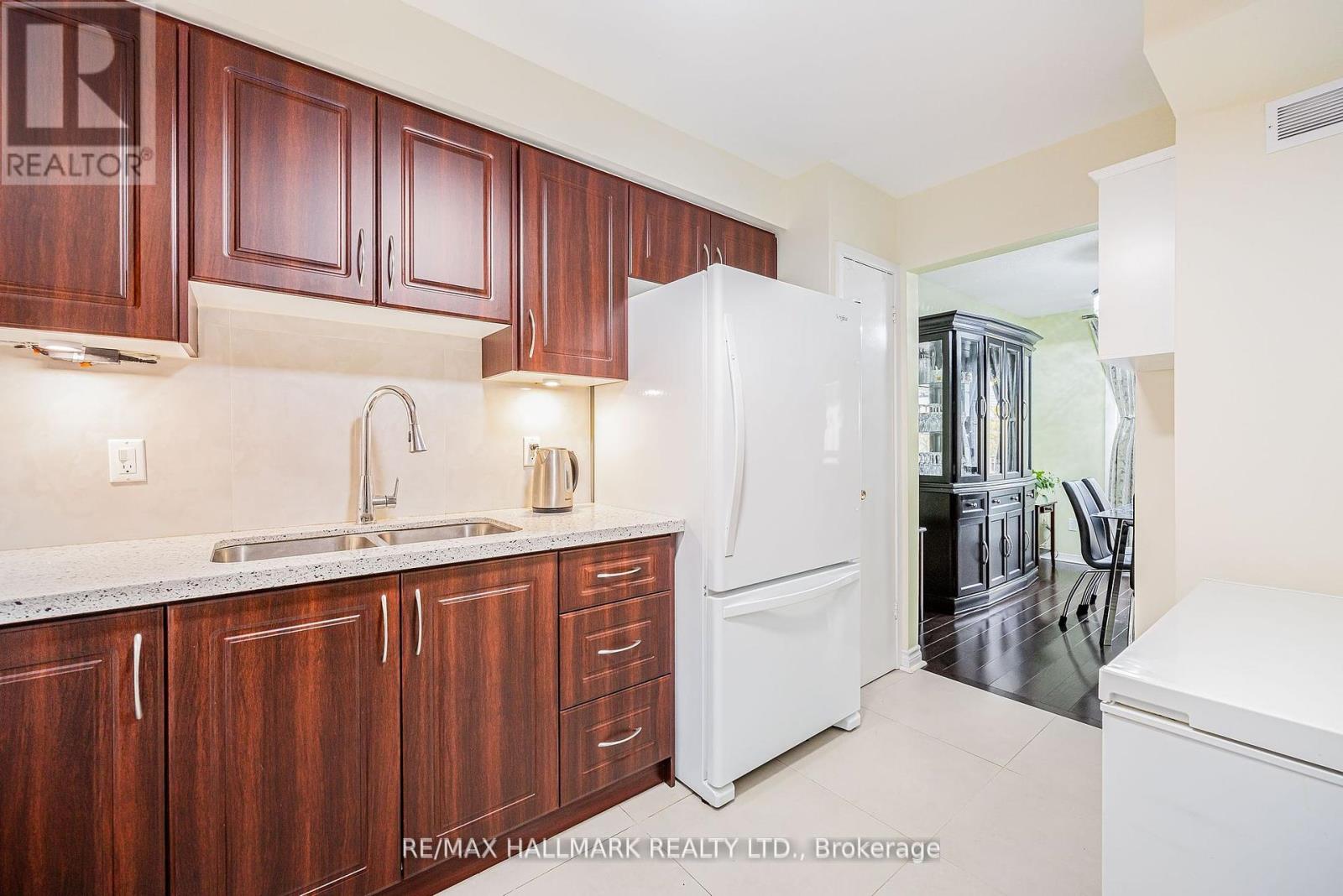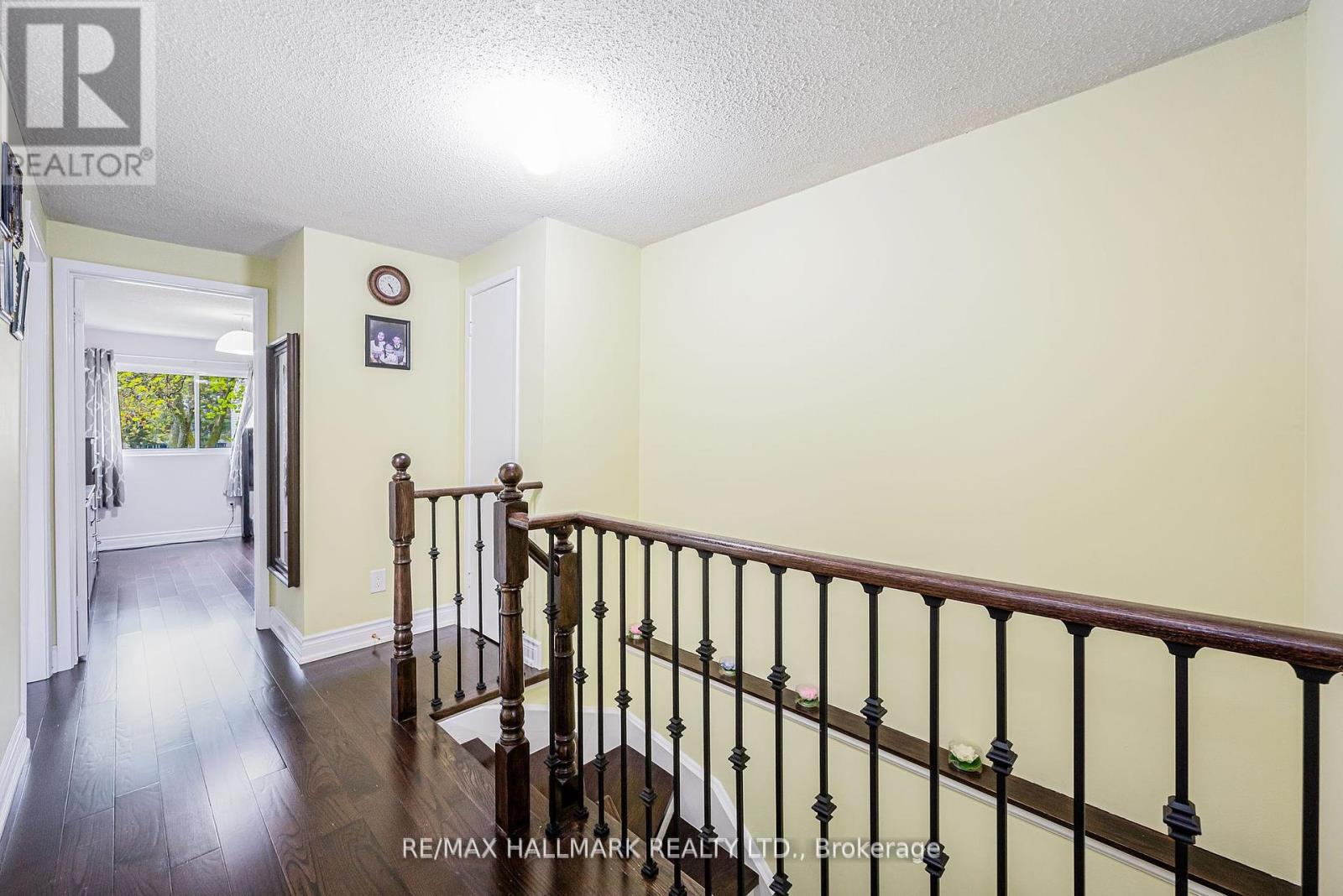77 Jenny Wrenway Toronto, Ontario - MLS#: C8361446
$1,039,880Maintenance,
$482.27 Monthly
Maintenance,
$482.27 MonthlyThis is an Opportunity to seize. Pride of Ownership, Totally Renovated and Updated. Spent Over $100K by Seller for Changes to Make it Home for their Family. This 4 Bedroom End Unit Townhouse offers a Functional Layout with Finished Basement for Additional Space where You Can Live & Work Comfortably. Relax & BBQ in Backyard with Family. The Area Offers Amenities Within Walking Distance Such As, Shopping, Grocery Store, Transportation, Public & High School & Varites of Small Businesses. Close to Seneca College and Easy Access to DVP & 404. Great Home for 1st Time Buyers & Investors with Great Return on Their Investment. **** EXTRAS **** All Elfs, All Window Coverings & Rods. Kitchen Appliances , Kitchen & Main Floor Hardwood Changed in 2020, Upstair, Basement & Laundry Renovated 2021, Washer & Dryer 2022, Hot Water Tank 2019 and Owned, Electrical Panel Updated in 2016 (id:51158)
MLS# C8361446 – FOR SALE : 77 Jenny Wrenway Hillcrest Village Toronto – 5 Beds, 3 Baths Row / Townhouse ** This is an Opportunity to seize. Pride of Ownership, Totally Renovated and Updated. Spent Over $100K by Seller for Changes to Make it Home for their Family. This 4 Bedroom End Unit Townhouse offers a Functional Layout with Finished Basement for Additional Space where You Can Live & Work Comfortably. Relax & BBQ in Backyard with Family. The Area Offers Amenities Within Walking Distance Such As, Shopping, Grocery Store, Transportation, Public & High School & Varites of Small Businesses. Close to Seneca College and Easy Access to DVP & 404. Great Home for 1st Time Buyers & Investors with Great Return on Their Investment. **** EXTRAS **** All Elfs, All Window Coverings & Rods. Kitchen Appliances , Kitchen & Main Floor Hardwood Changed in 2020, Upstair, Basement & Laundry Renovated 2021, Washer & Dryer 2022, Hot Water Tank 2019 and Owned, Electrical Panel Updated in 2016 (id:51158) ** 77 Jenny Wrenway Hillcrest Village Toronto **
⚡⚡⚡ Disclaimer: While we strive to provide accurate information, it is essential that you to verify all details, measurements, and features before making any decisions.⚡⚡⚡
📞📞📞Please Call me with ANY Questions, 416-477-2620📞📞📞
Property Details
| MLS® Number | C8361446 |
| Property Type | Single Family |
| Community Name | Hillcrest Village |
| Community Features | Pet Restrictions |
| Features | Balcony, Carpet Free |
| Parking Space Total | 2 |
About 77 Jenny Wrenway, Toronto, Ontario
Building
| Bathroom Total | 3 |
| Bedrooms Above Ground | 4 |
| Bedrooms Below Ground | 1 |
| Bedrooms Total | 5 |
| Appliances | Garage Door Opener Remote(s) |
| Basement Development | Finished |
| Basement Type | N/a (finished) |
| Cooling Type | Central Air Conditioning |
| Exterior Finish | Brick, Aluminum Siding |
| Heating Fuel | Natural Gas |
| Heating Type | Forced Air |
| Stories Total | 2 |
| Type | Row / Townhouse |
Parking
| Garage |
Land
| Acreage | No |
Rooms
| Level | Type | Length | Width | Dimensions |
|---|---|---|---|---|
| Second Level | Primary Bedroom | 4.73 m | 3.51 m | 4.73 m x 3.51 m |
| Second Level | Bedroom 2 | 4.88 m | 3.36 m | 4.88 m x 3.36 m |
| Second Level | Bedroom 3 | 3.97 m | 2.75 m | 3.97 m x 2.75 m |
| Second Level | Bedroom 4 | 3.82 m | 2.44 m | 3.82 m x 2.44 m |
| Basement | Bedroom | 5.8 m | 5.34 m | 5.8 m x 5.34 m |
| Main Level | Living Room | 5.8 m | 3.06 m | 5.8 m x 3.06 m |
| Main Level | Dining Room | 3.66 m | 2.74 m | 3.66 m x 2.74 m |
| Main Level | Kitchen | 4.12 m | 2.6 m | 4.12 m x 2.6 m |
https://www.realtor.ca/real-estate/26928337/77-jenny-wrenway-toronto-hillcrest-village
Interested?
Contact us for more information








































