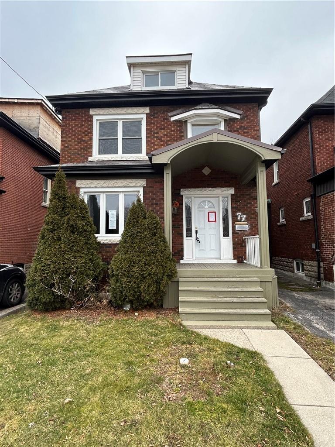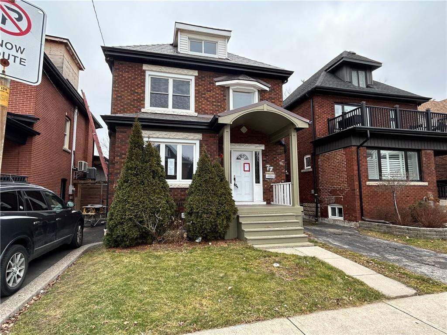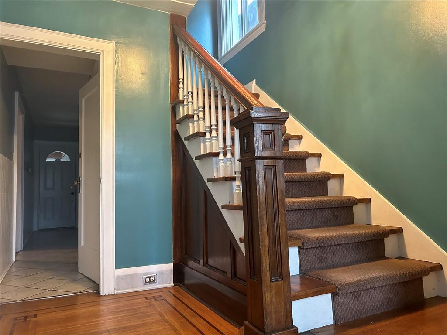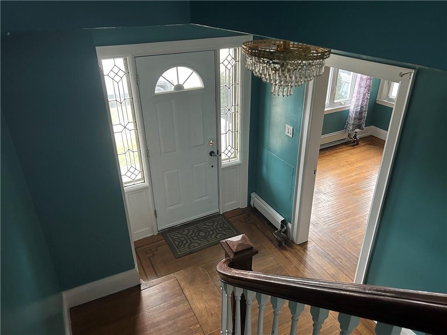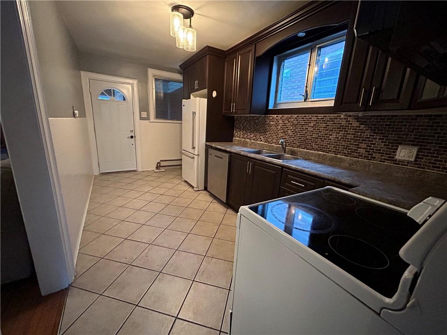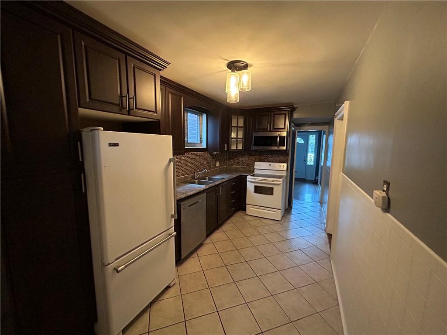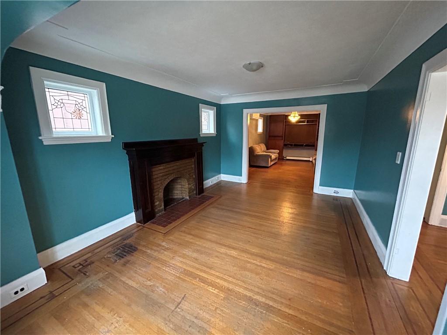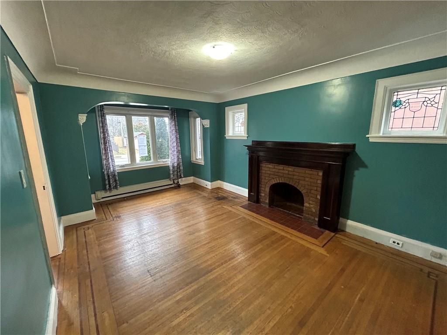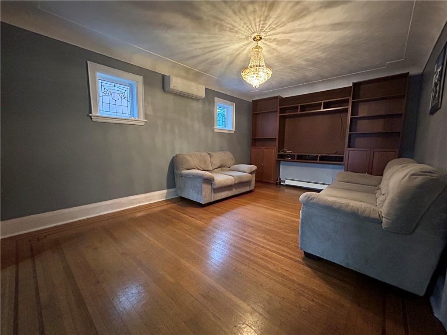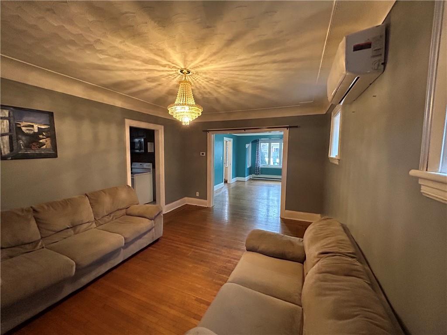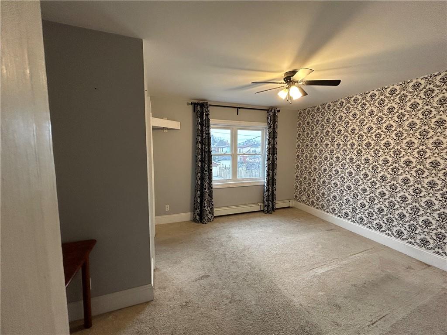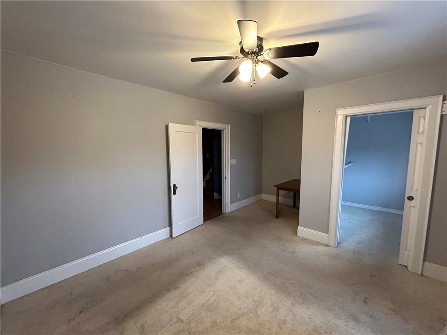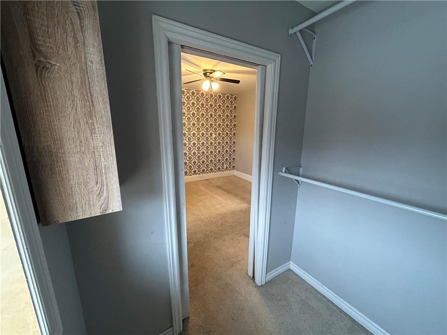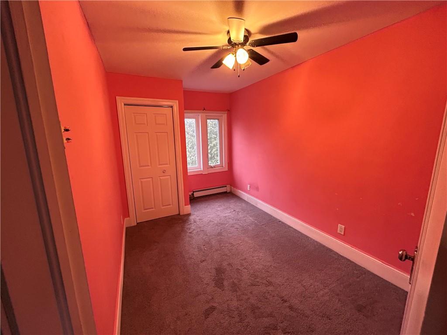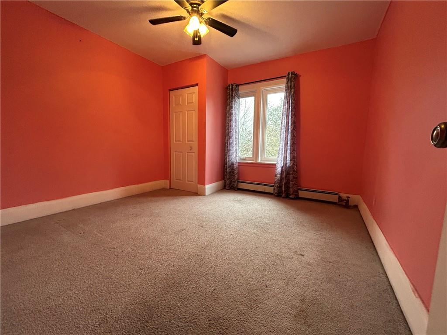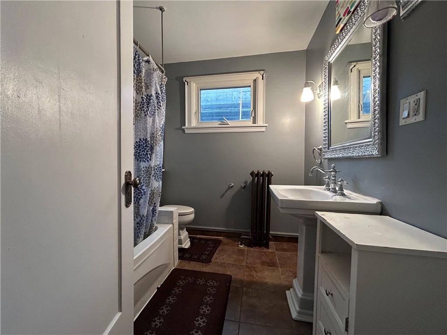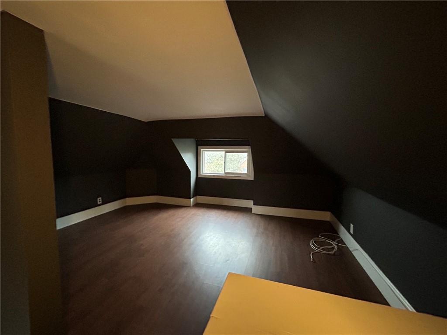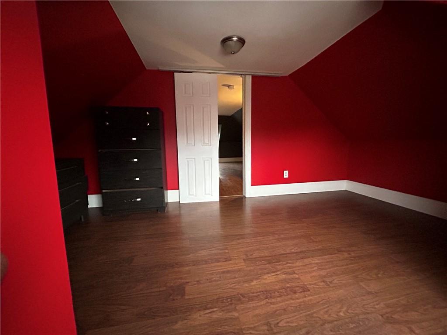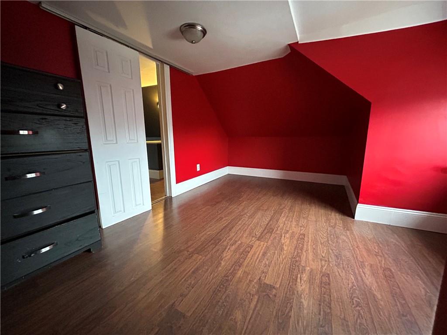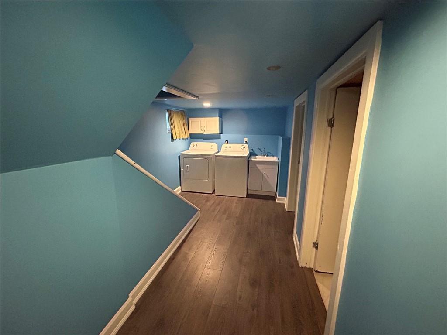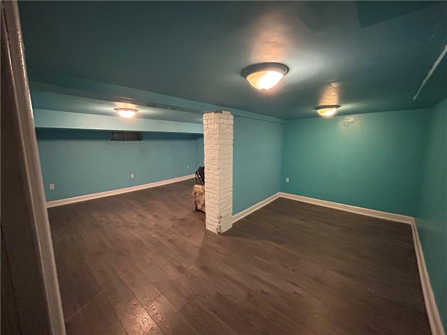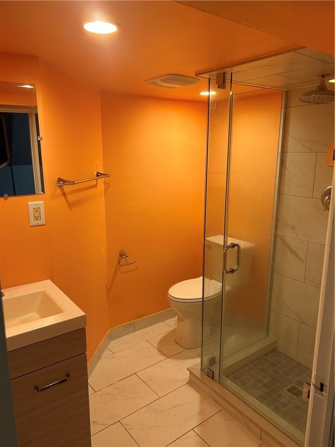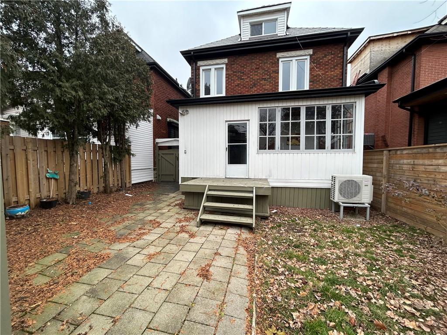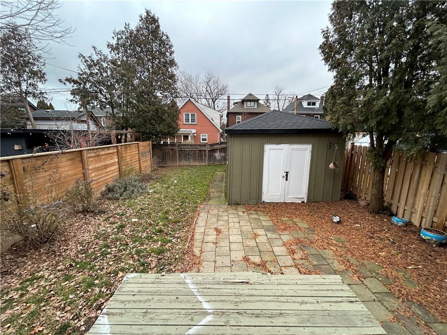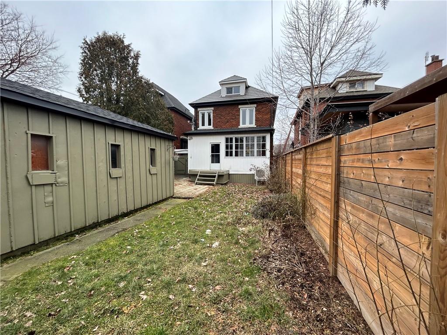77 Ottawa Street S Hamilton, Ontario - MLS#: H4187133
$700 Monthly
Shared accommodations in a beautiful home located in the Delta community. Rooms starting from $700 to $1000 per month includes heat, hydro, water and laundry. In the midst of shopping, dining, public transit and hiking/biking trails. Application, Letter of employment, Proof of income and References. Rooms available June 15th. (id:51158)
MLS# H4187133 – FOR RENT : 77 Ottawa Street S Hamilton – 6 Beds, 2 Baths Detached House ** Shared accommodations in a beautiful home located in the Delta community. Rooms starting from $600 to $950 per month includes heat, hydro, water, high speed internet and laundry. In the midst of shopping, dining, public transit and hiking/biking trails. Application, Letter of employment, Proof of income, References and CR required. (id:51158) ** 77 Ottawa Street S Hamilton **
⚡⚡⚡ Disclaimer: While we strive to provide accurate information, it is essential that you to verify all details, measurements, and features before making any decisions.⚡⚡⚡
📞📞📞Please Call me with ANY Questions, 416-477-2620📞📞📞
Property Details
| MLS® Number | H4187133 |
| Property Type | Single Family |
| Amenities Near By | Hospital, Public Transit, Recreation |
| Community Features | Community Centre |
| Equipment Type | None |
| Features | Park Setting, Park/reserve, Paved Driveway |
| Rental Equipment Type | None |
About 77 Ottawa Street S, Hamilton, Ontario
Building
| Bathroom Total | 2 |
| Bedrooms Above Ground | 4 |
| Bedrooms Below Ground | 2 |
| Bedrooms Total | 6 |
| Appliances | Dryer, Refrigerator, Stove, Washer |
| Basement Development | Finished |
| Basement Type | Full (finished) |
| Construction Style Attachment | Detached |
| Cooling Type | Wall Unit |
| Exterior Finish | Brick |
| Foundation Type | Block |
| Heating Fuel | Natural Gas |
| Heating Type | Radiant Heat |
| Stories Total | 3 |
| Size Exterior | 1590 Sqft |
| Size Interior | 1590 Sqft |
| Type | House |
| Utility Water | Municipal Water |
Parking
| No Garage |
Land
| Acreage | No |
| Land Amenities | Hospital, Public Transit, Recreation |
| Sewer | Municipal Sewage System |
| Size Depth | 103 Ft |
| Size Frontage | 30 Ft |
| Size Irregular | 30 X 103.5 |
| Size Total Text | 30 X 103.5|under 1/2 Acre |
| Soil Type | Clay |
| Zoning Description | Residential |
Rooms
| Level | Type | Length | Width | Dimensions |
|---|---|---|---|---|
| Second Level | 4pc Bathroom | Measurements not available | ||
| Second Level | Bedroom | 16' 4'' x 11' 9'' | ||
| Second Level | Bedroom | 12' '' x 8' '' | ||
| Second Level | Bedroom | 12' 4'' x 11' 11'' | ||
| Third Level | Bedroom | 12' 4'' x 11' 11'' | ||
| Third Level | Living Room | 16' 4'' x 11' 11'' | ||
| Basement | Laundry Room | Measurements not available | ||
| Basement | 3pc Bathroom | Measurements not available | ||
| Basement | Bedroom | 12' 4'' x 6' 5'' | ||
| Basement | Bedroom | 12' 4'' x 6' 5'' | ||
| Ground Level | Sunroom | 12' '' x 9' '' | ||
| Ground Level | Kitchen | 16' 8'' x 7' 8'' | ||
| Ground Level | Dining Room | 16' 8'' x 11' 9'' | ||
| Ground Level | Living Room | 18' 4'' x 11' 9'' | ||
| Ground Level | Foyer | Measurements not available |
https://www.realtor.ca/real-estate/26591134/77-ottawa-street-s-hamilton
Interested?
Contact us for more information

