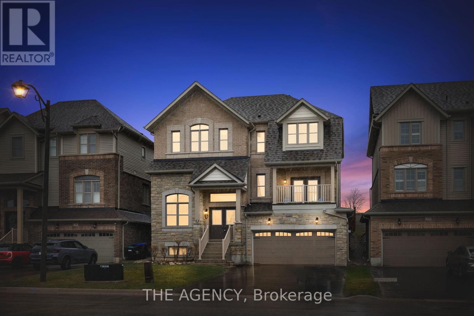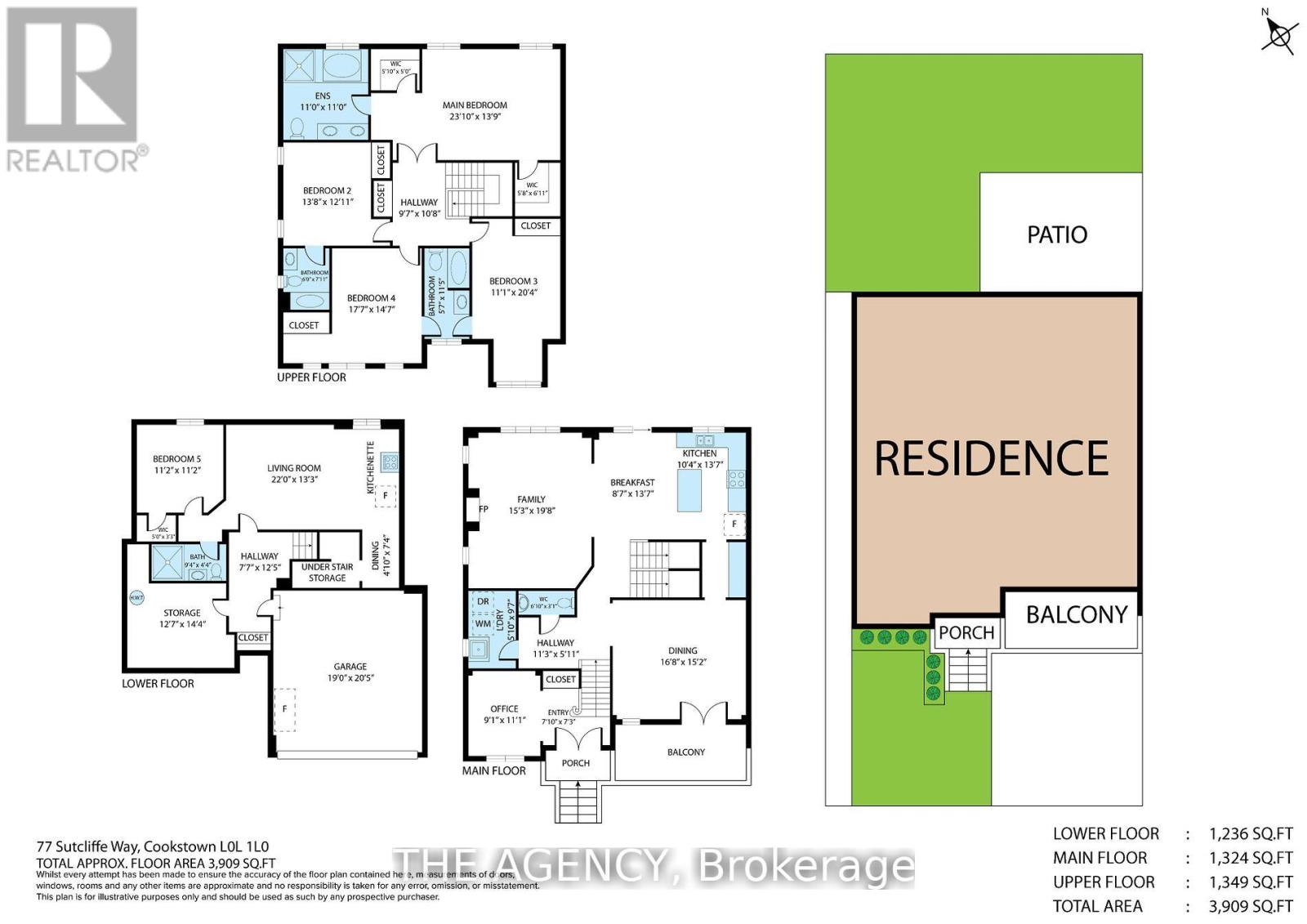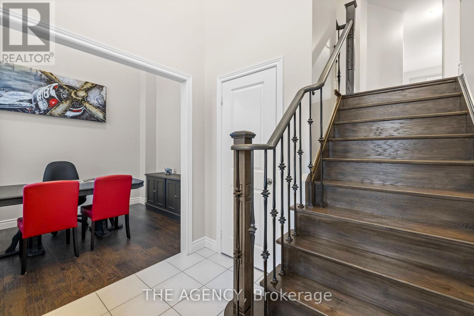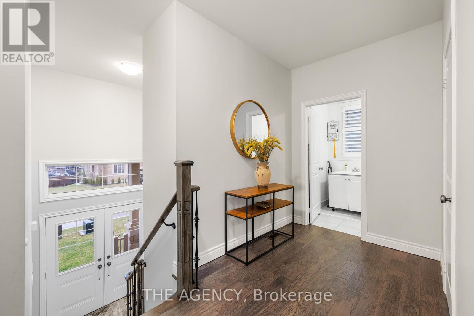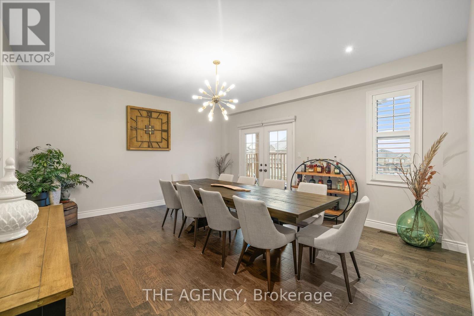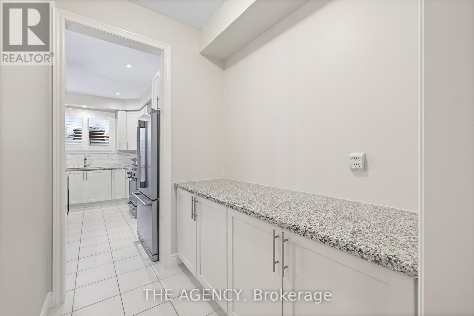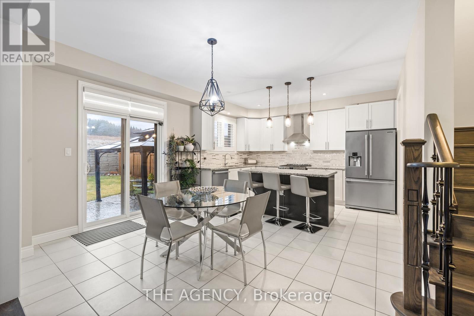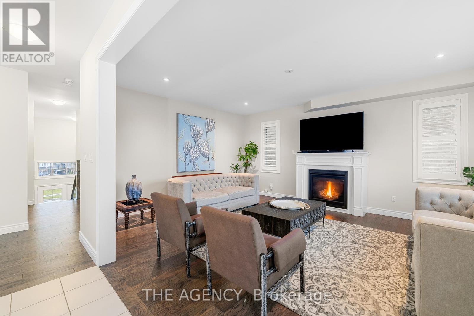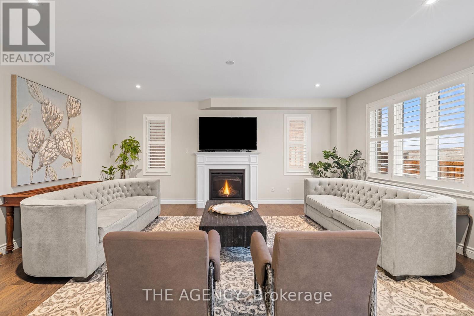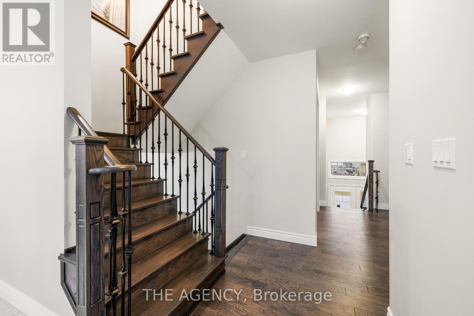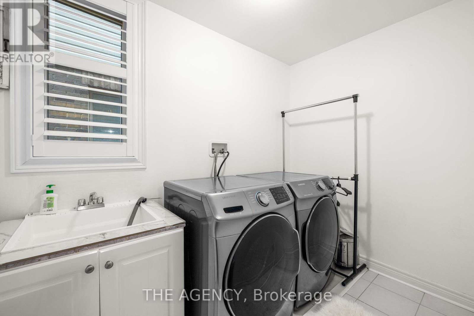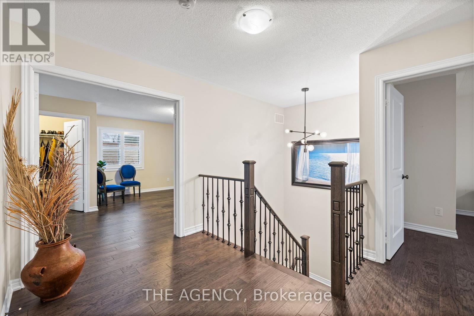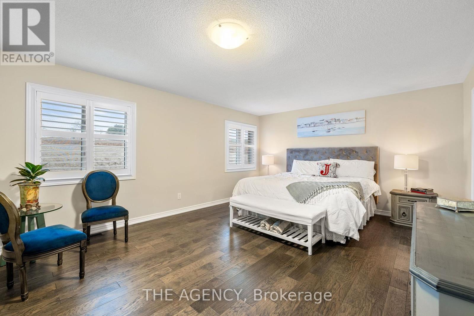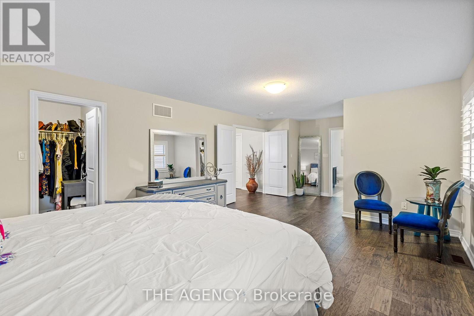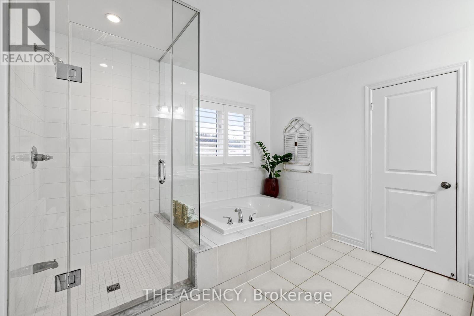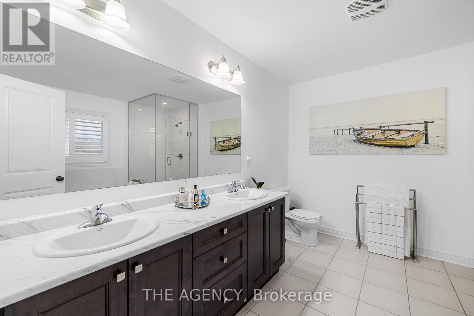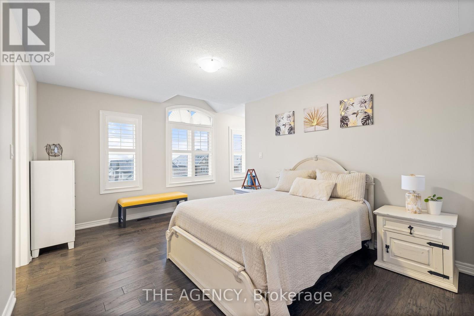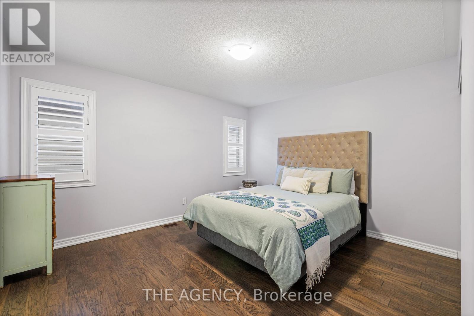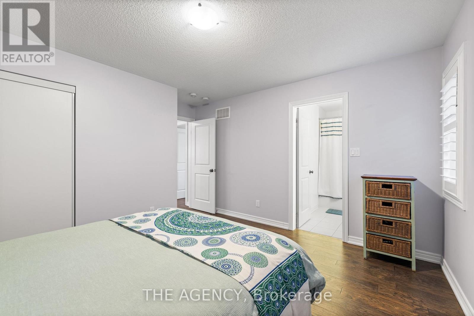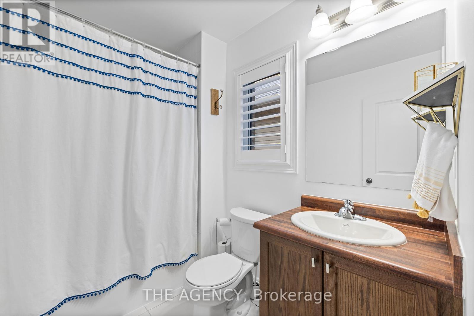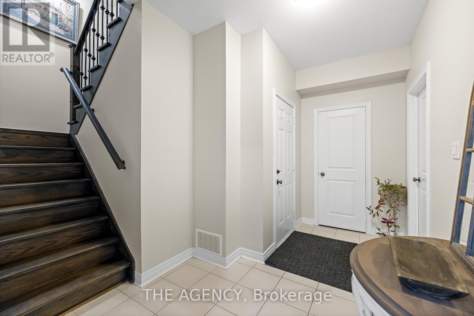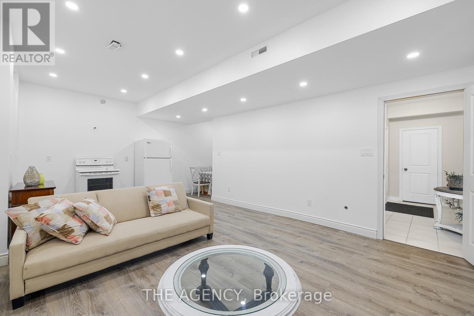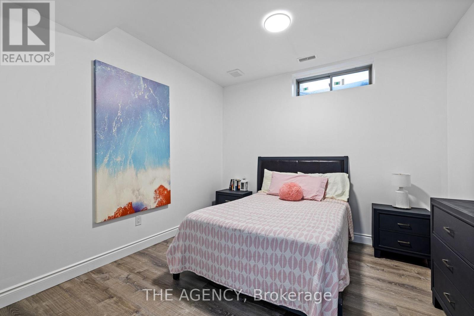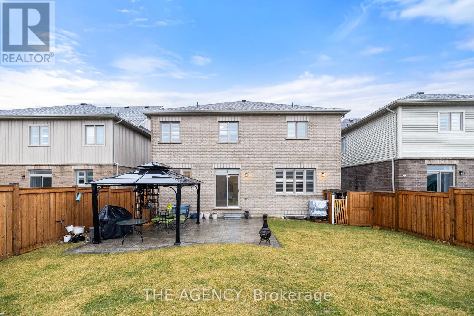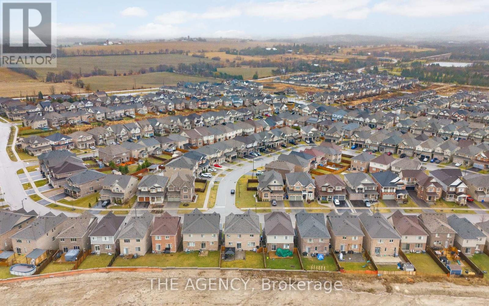77 Sutcliffe Way New Tecumseth, Ontario - MLS#: N8287486
$1,175,000
Experience luxury living in the highly sought-after Treetops community of Alliston! This exceptional home boasts over 3900 square feet of meticulously finished living space, including a fully finished basement complete with an additional bedroom and bath. As you step inside, you'll be greeted by a refined home office, upgraded 5.5"" hardwood flooring throughout, and a chef's dream kitchen featuring quartz countertops, a convenient butler's pantry, and premium appliances. Entertain with ease in the expansive dining room or unwind in the spacious living area, complete with a welcoming gas fireplace. Upstairs, indulge in four generously sized bedrooms, including a luxurious primary suite with a spa-like ensuite bath. Throughout the home, elegant touches abound, from the upgraded oak staircase with iron spindles to the sophisticated California shutters. Outside, discover your own backyard oasis, complete with a meticulously designed pattern concrete patio - perfect for outdoor dining or simply enjoying the serene surroundings. With a separate basement door entrance offering in-law suite potential, this turnkey home is ready to welcome you to a life of unparalleled comfort and style. **** EXTRAS **** Built in 2017 , Basement Reno recently completed 2024 , High end upgrades throughout, Rough in Kitchen in basement. (id:51158)
MLS# N8287486 – FOR SALE : 77 Sutcliffe Way Alliston New Tecumseth – 5 Beds, 5 Baths Detached House ** Experience luxury living in the highly sought-after Treetops community of Alliston! This exceptional home boasts over 3900 square feet of meticulously finished living space, including a fully finished basement complete with an additional bedroom and bath. As you step inside, you’ll be greeted by a refined home office, upgraded 5.5″” hardwood flooring throughout, and a chef’s dream kitchen featuring quartz countertops, a convenient butler’s pantry, and premium appliances. Entertain with ease in the expansive dining room or unwind in the spacious living area, complete with a welcoming gas fireplace. Upstairs, indulge in four generously sized bedrooms, including a luxurious primary suite with a spa-like ensuite bath. Throughout the home, elegant touches abound, from the upgraded oak staircase with iron spindles to the sophisticated California shutters. Outside, discover your own backyard oasis, complete with a meticulously designed pattern concrete patio – perfect for outdoor dining or simply enjoying the serene surroundings. With a separate basement door entrance offering in-law suite potential, this turnkey home is ready to welcome you to a life of unparalleled comfort and style. **** EXTRAS **** Built in 2017 , Basement Reno recently completed 2024 , High end upgrades throughout, Rough in Kitchen in basement. (id:51158) ** 77 Sutcliffe Way Alliston New Tecumseth **
⚡⚡⚡ Disclaimer: While we strive to provide accurate information, it is essential that you to verify all details, measurements, and features before making any decisions.⚡⚡⚡
📞📞📞Please Call me with ANY Questions, 416-477-2620📞📞📞
Property Details
| MLS® Number | N8287486 |
| Property Type | Single Family |
| Community Name | Alliston |
| Amenities Near By | Park, Place Of Worship |
| Features | Ravine, In-law Suite |
| Parking Space Total | 6 |
About 77 Sutcliffe Way, New Tecumseth, Ontario
Building
| Bathroom Total | 5 |
| Bedrooms Above Ground | 4 |
| Bedrooms Below Ground | 1 |
| Bedrooms Total | 5 |
| Appliances | Dishwasher, Dryer, Hood Fan, Microwave, Refrigerator, Stove, Washer, Window Coverings |
| Basement Development | Finished |
| Basement Type | Full (finished) |
| Construction Style Attachment | Detached |
| Cooling Type | Central Air Conditioning |
| Exterior Finish | Brick |
| Fireplace Present | Yes |
| Fireplace Total | 1 |
| Foundation Type | Poured Concrete |
| Heating Fuel | Natural Gas |
| Heating Type | Forced Air |
| Stories Total | 2 |
| Type | House |
| Utility Water | Municipal Water |
Parking
| Attached Garage |
Land
| Acreage | No |
| Land Amenities | Park, Place Of Worship |
| Sewer | Sanitary Sewer |
| Size Irregular | 44.95 X 109.91 Ft ; 109.89 Ft 44.98 Ft X 109.88 Ft X 44.97 |
| Size Total Text | 44.95 X 109.91 Ft ; 109.89 Ft 44.98 Ft X 109.88 Ft X 44.97|under 1/2 Acre |
Rooms
| Level | Type | Length | Width | Dimensions |
|---|---|---|---|---|
| Second Level | Primary Bedroom | 4.24 m | 7.04 m | 4.24 m x 7.04 m |
| Second Level | Bedroom 2 | 3.68 m | 4.21 m | 3.68 m x 4.21 m |
| Second Level | Bedroom 3 | 3.38 m | 6.22 m | 3.38 m x 6.22 m |
| Second Level | Bedroom 4 | 4.48 m | 5.39 m | 4.48 m x 5.39 m |
| Basement | Kitchen | 6.71 m | 4.05 m | 6.71 m x 4.05 m |
| Basement | Bedroom | 3.41 m | 3.41 m | 3.41 m x 3.41 m |
| Basement | Living Room | 6.71 m | 4.05 m | 6.71 m x 4.05 m |
| Main Level | Kitchen | 4.18 m | 3.17 m | 4.18 m x 3.17 m |
| Main Level | Family Room | 6.04 m | 4.66 m | 6.04 m x 4.66 m |
| Main Level | Dining Room | 4.63 m | 5.12 m | 4.63 m x 5.12 m |
| Main Level | Office | 3.38 m | 2.77 m | 3.38 m x 2.77 m |
| Main Level | Laundry Room | 2.96 m | 1.55 m | 2.96 m x 1.55 m |
Utilities
| Sewer | Installed |
| Cable | Installed |
https://www.realtor.ca/real-estate/26818690/77-sutcliffe-way-new-tecumseth-alliston
Interested?
Contact us for more information

