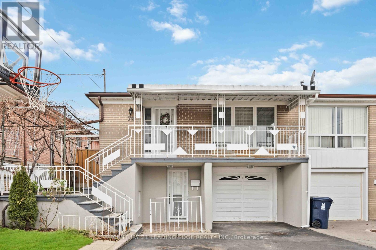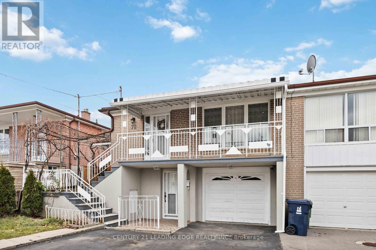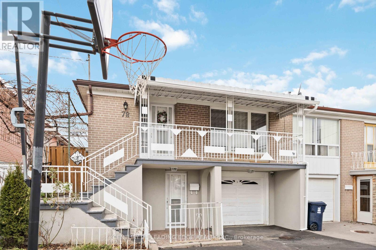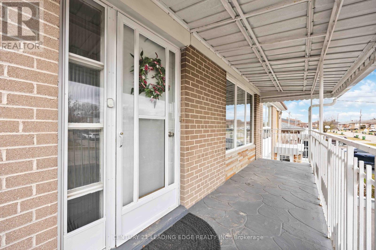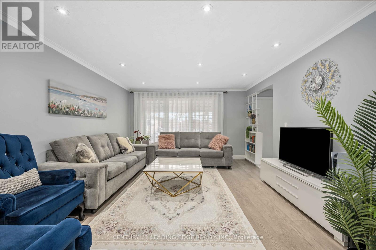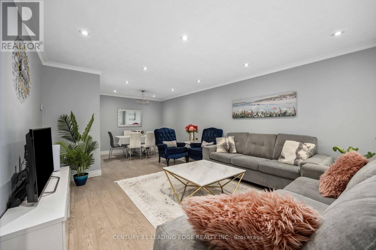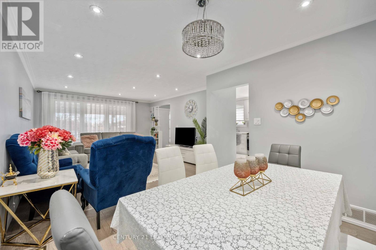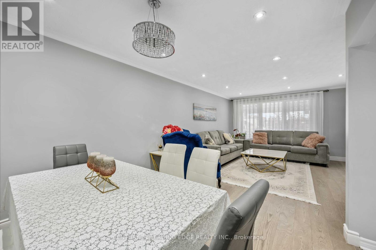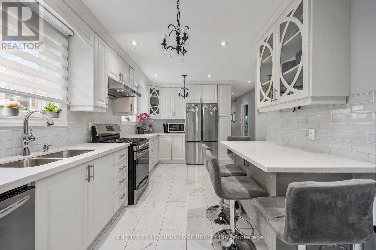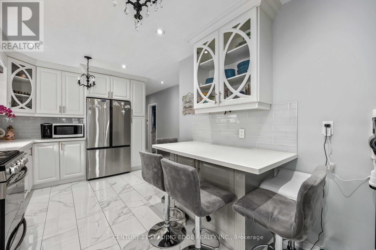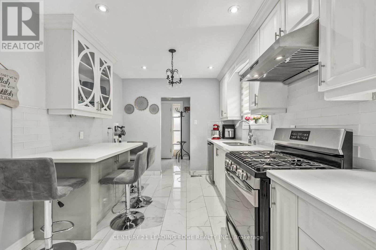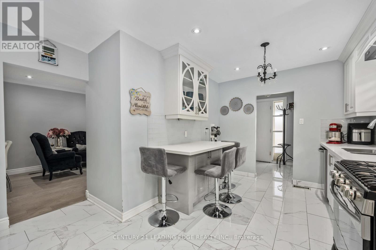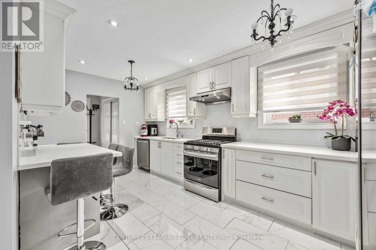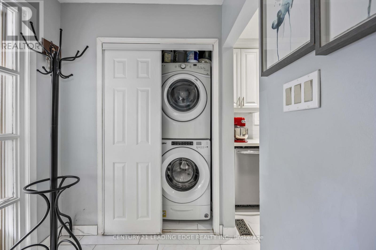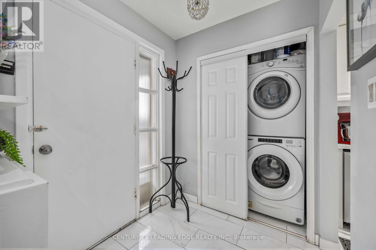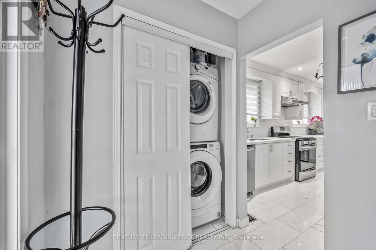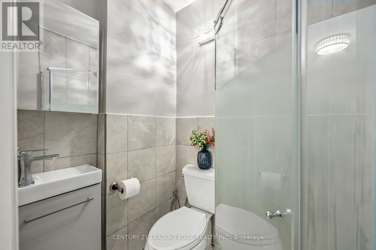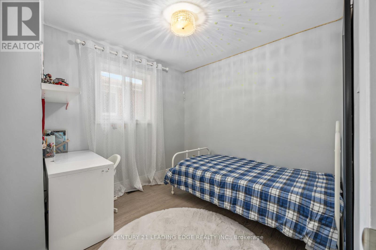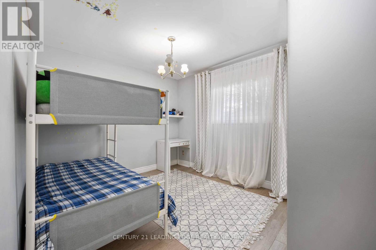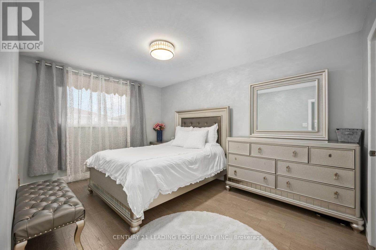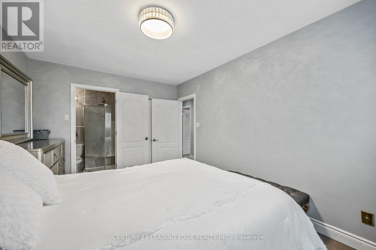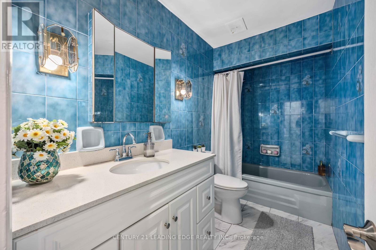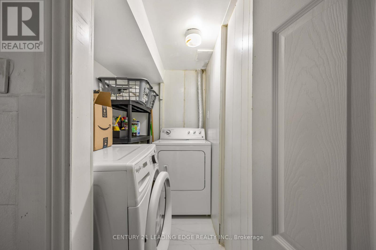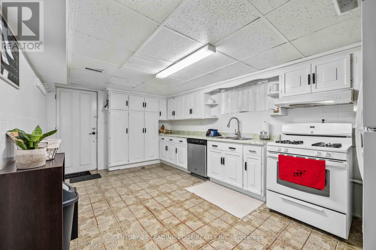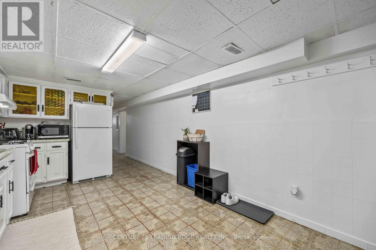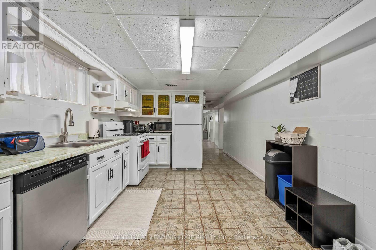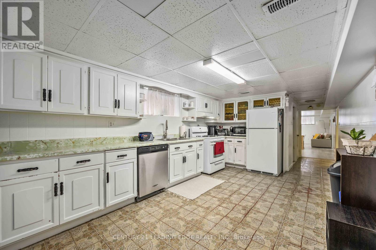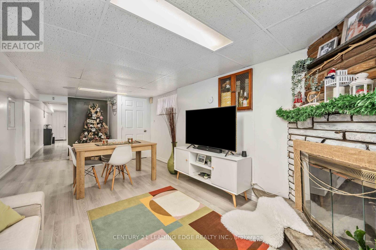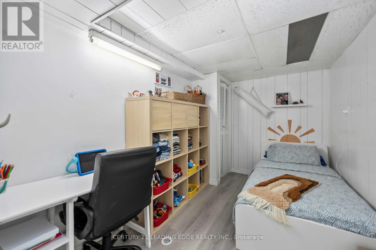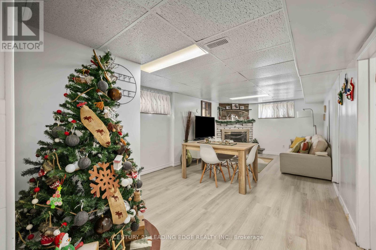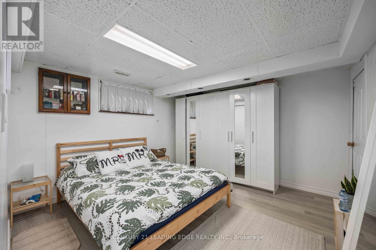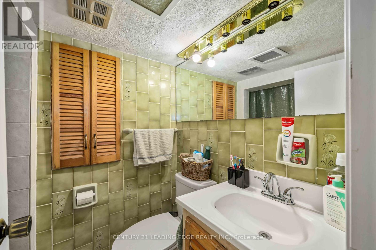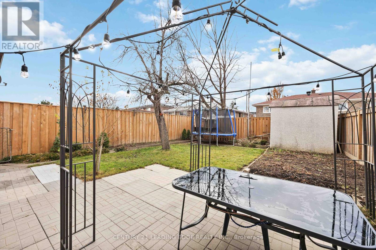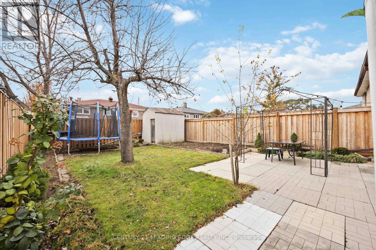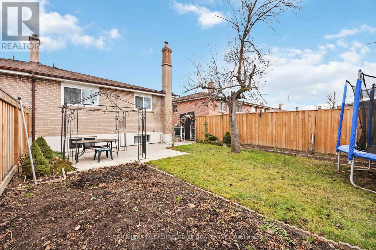78 Cherrylawn Avenue Toronto, Ontario - MLS#: W8296708
$1,069,000
Absolutely Stunning Property. Recently Renovated Raised Bungalow In Highly Desired Location, $$$ Spent on Upgrades, New Hardwood Floors, Pot Lights, New High Quality Windows, New Furnace, New Kitchen With New Ss Appliances, Quartz Countertop, Backsplash, B/I Dishwasher. Prime Bedroom Has Walk In closet and 3Pc Ensuite. 2 Separate Private Laundries for Each Floor Makes the 2 Br Finished Basement With Walk Out Easy to Rent for Extra $$$ Income. Basement has a Large Kitchen and Living Room. Beautiful Backyard W Garden Shed. Walking Distance to Finch and Islington TTC Bus Stops And New LRT. Must see This Gem. (id:51158)
MLS# W8296708 – FOR SALE : 78 Cherrylawn Ave Humber Summit Toronto – 5 Beds, 3 Baths Semi-detached House ** Absolutely Stunning Property. Recently Renovated Raised Bungalow In Highly Desired Location, $$$ Spent on Upgrades, New Hardwood Floors, Pot Lights, New High Quality Windows, New Furnace, New Kitchen With New Ss Appliances, Quartz Countertop, Backsplash, B/I Dishwasher. Prime Bedroom Has Walk In closet and 3Pc Ensuite. 2 Separate Private Laundries for Each Floor Makes the 2 Br Finished Basement With Walk Out Easy to Rent for Extra $$$ Income. Basement has a Large Kitchen and Living Room. Beautiful Backyard W Garden Shed. Walking Distance to Finch and Islington TTC Bus Stops And New LRT. Must see This Gem. (id:51158) ** 78 Cherrylawn Ave Humber Summit Toronto **
⚡⚡⚡ Disclaimer: While we strive to provide accurate information, it is essential that you to verify all details, measurements, and features before making any decisions.⚡⚡⚡
📞📞📞Please Call me with ANY Questions, 416-477-2620📞📞📞
Property Details
| MLS® Number | W8296708 |
| Property Type | Single Family |
| Community Name | Humber Summit |
| Amenities Near By | Park, Public Transit, Schools |
| Parking Space Total | 4 |
About 78 Cherrylawn Avenue, Toronto, Ontario
Building
| Bathroom Total | 3 |
| Bedrooms Above Ground | 3 |
| Bedrooms Below Ground | 2 |
| Bedrooms Total | 5 |
| Appliances | Dishwasher, Dryer, Refrigerator, Stove, Washer |
| Architectural Style | Raised Bungalow |
| Basement Development | Finished |
| Basement Features | Walk Out |
| Basement Type | N/a (finished) |
| Construction Style Attachment | Semi-detached |
| Cooling Type | Central Air Conditioning |
| Exterior Finish | Brick |
| Fireplace Present | Yes |
| Heating Fuel | Natural Gas |
| Heating Type | Forced Air |
| Stories Total | 1 |
| Type | House |
| Utility Water | Municipal Water |
Parking
| Attached Garage |
Land
| Acreage | No |
| Land Amenities | Park, Public Transit, Schools |
| Sewer | Sanitary Sewer |
| Size Irregular | 30.07 X 120 Ft |
| Size Total Text | 30.07 X 120 Ft |
Rooms
| Level | Type | Length | Width | Dimensions |
|---|---|---|---|---|
| Basement | Laundry Room | Measurements not available | ||
| Basement | Living Room | Measurements not available | ||
| Basement | Kitchen | 5.28 m | 3.19 m | 5.28 m x 3.19 m |
| Main Level | Living Room | 4.61 m | 4.08 m | 4.61 m x 4.08 m |
| Main Level | Dining Room | 2.76 m | 3.8 m | 2.76 m x 3.8 m |
| Main Level | Kitchen | 4.98 m | 2.81 m | 4.98 m x 2.81 m |
| Main Level | Primary Bedroom | 4.31 m | 3.08 m | 4.31 m x 3.08 m |
| Main Level | Bedroom 2 | 3.83 m | 2.99 m | 3.83 m x 2.99 m |
| Main Level | Bedroom 3 | 3.1 m | 2.76 m | 3.1 m x 2.76 m |
| Main Level | Laundry Room | Measurements not available |
https://www.realtor.ca/real-estate/26834983/78-cherrylawn-avenue-toronto-humber-summit
Interested?
Contact us for more information

