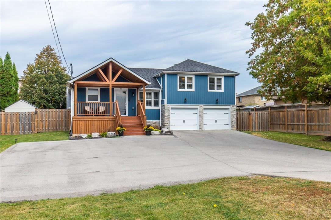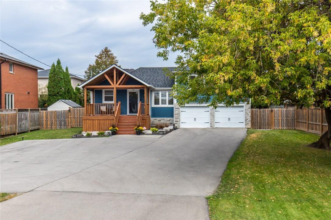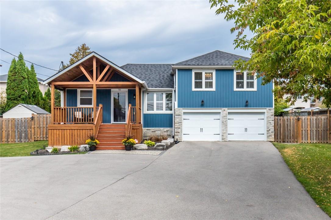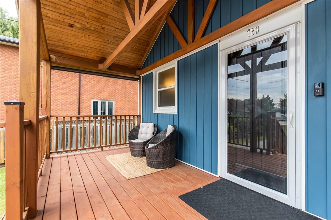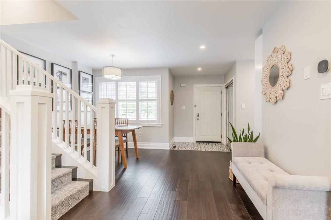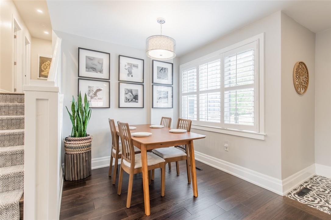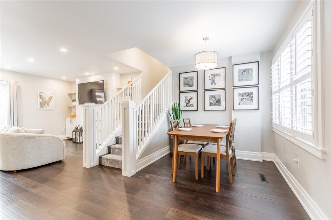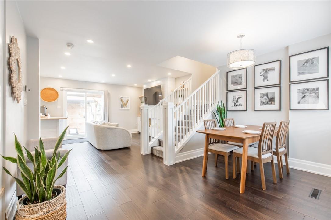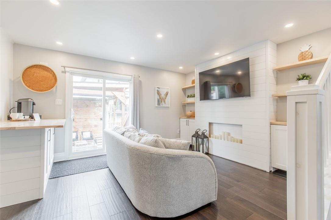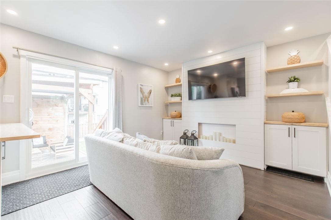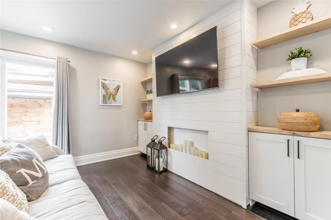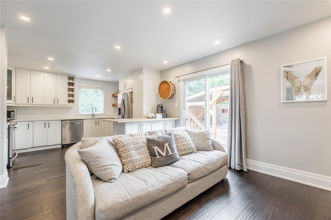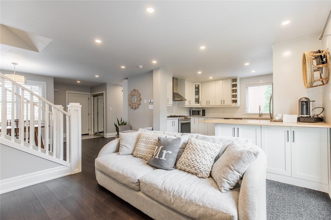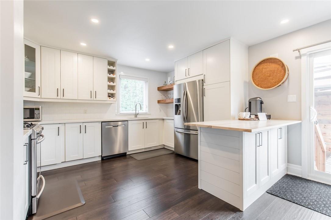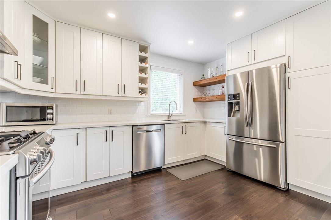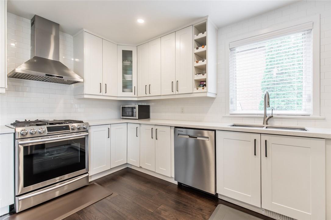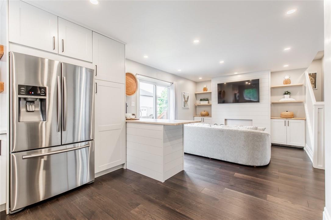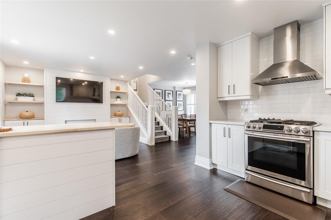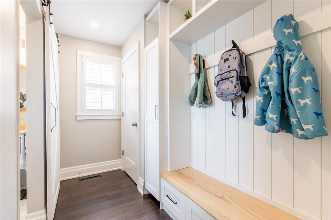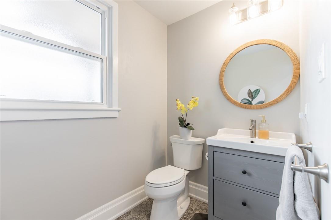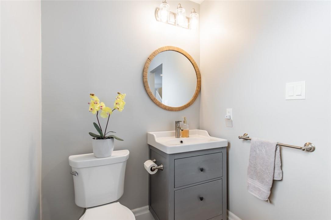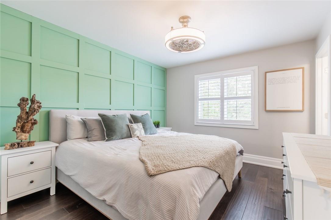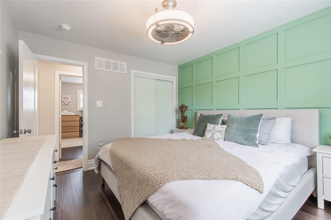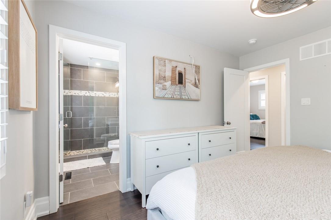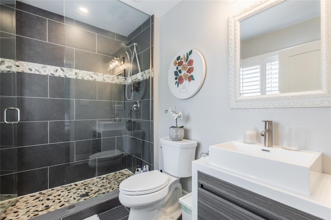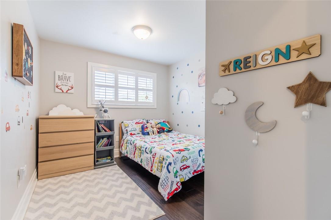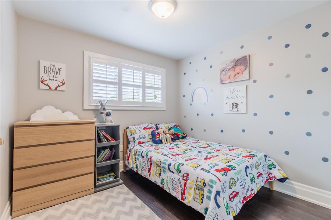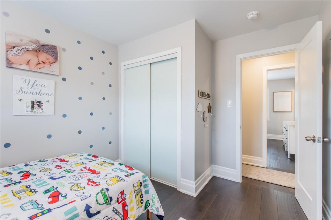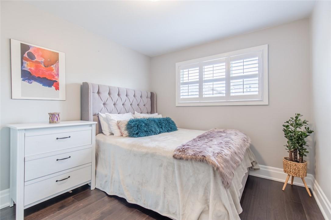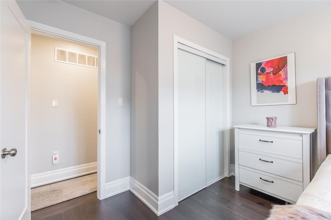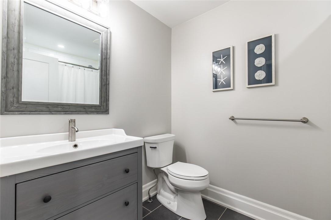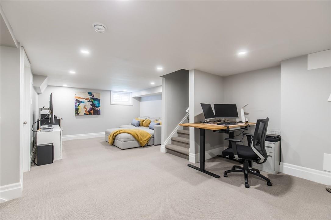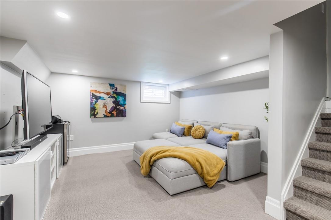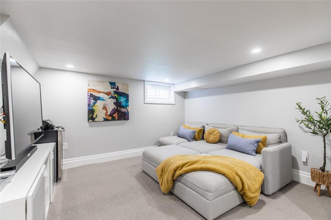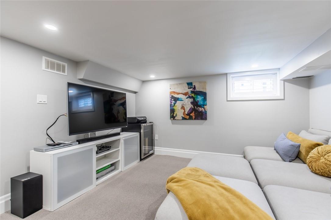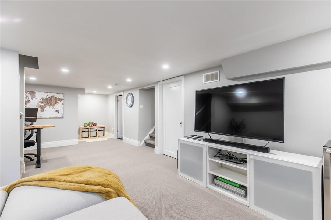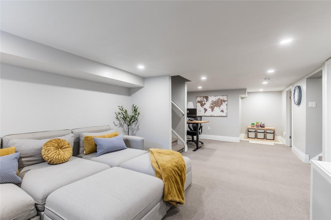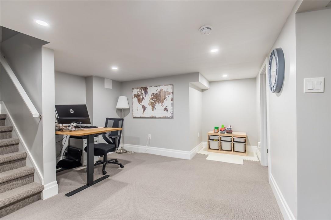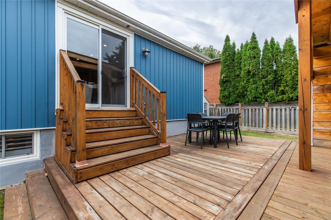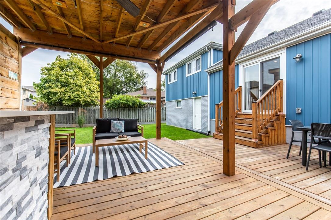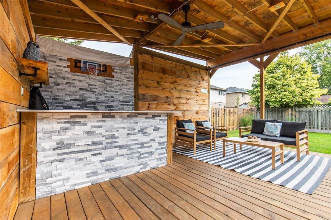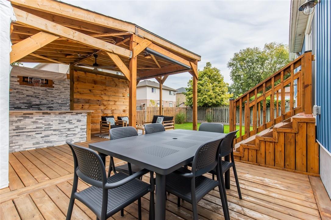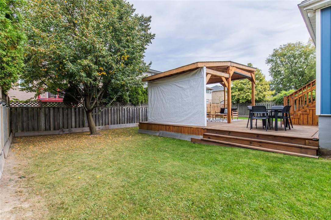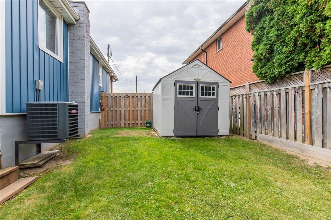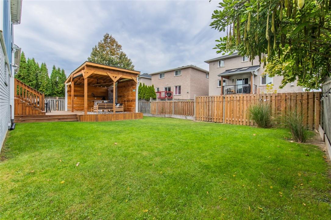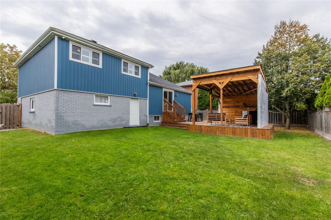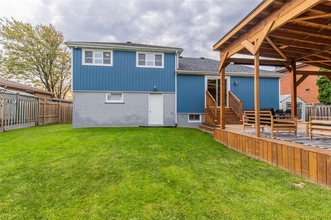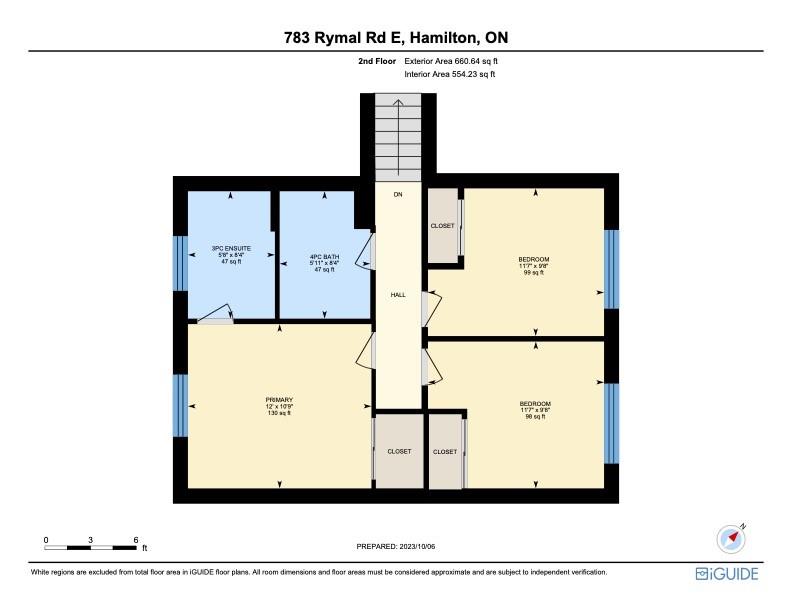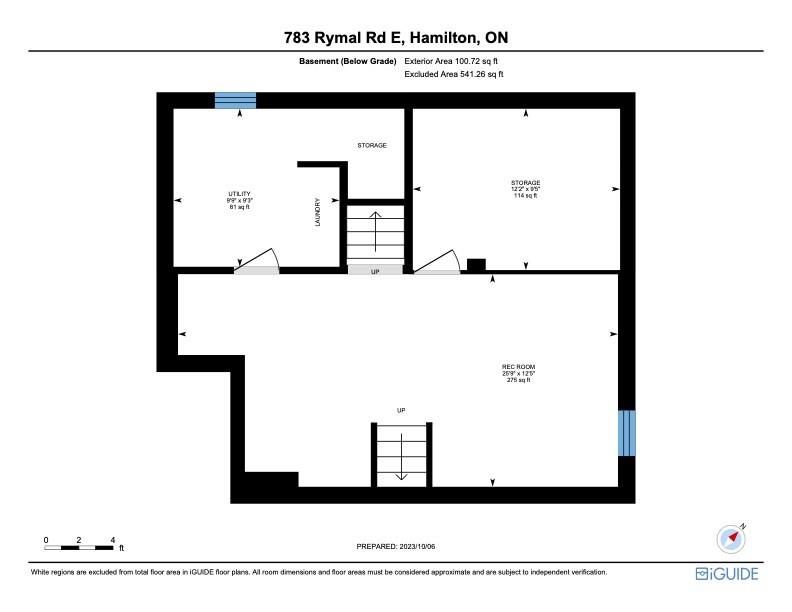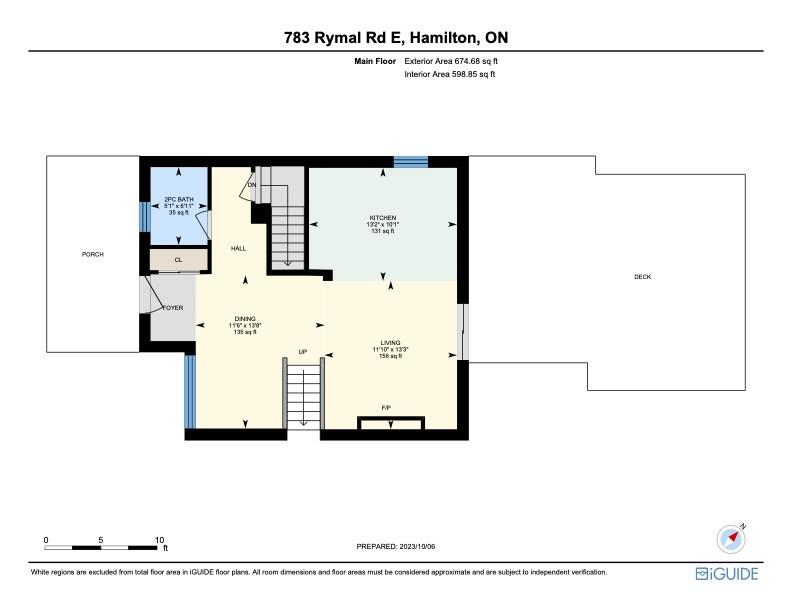783 Rymal Road E Hamilton, Ontario - MLS#: H4191081
$974,900
Welcome to beautiful 783 Rymal Road East. This stunning modern residence sits on an extra deep lot and has been beautifully renovated from top to bottom, inside and outside. This home boasts three spacious bedrooms, including an en-suite in the master bedroom, along with two additional bathrooms. The open concept living room and kitchen feature quartz countertops, a gas stove, stainless steel appliances, and a walkout to an incredible backyard gazebo and expansive deck. The gazebo is equipped with a bar, sound proofing, pot lights, fan and TV mount, perfect for outdoor entertaining. Throughout the home, you'll find hardwood flooring and recessed pot lights, and several already installed TV mounts. The fully finished lower level provides versatility for an extra living room, office, or recreation space, with ample storage throughout the home. Additionally, there's a 2 cars garage and driveway for 8 + cars. The home is situated in the highly sought-after upper mountain area, offers convenience with its proximity to highways, public transit, schools, shopping, and restaurants. Shows 10++. Don't miss the opportunity to see this exceptional property! (id:51158)
MLS# H4191081 – FOR SALE : 783 Rymal Road E Hamilton – 3 Beds, 3 Baths Detached House ** Welcome to beautiful 783 Rymal Road East. This stunning modern residence sits on an extra deep lot and has been beautifully renovated from top to bottom, inside and outside. This home boasts three spacious bedrooms, including an en-suite in the master bedroom, along with two additional bathrooms. The open concept living room and kitchen feature quartz countertops, a gas stove, stainless steel appliances, and a walkout to an incredible backyard gazebo and expansive deck. The gazebo is equipped with a bar, sound proofing, pot lights, fan and TV mount, perfect for outdoor entertaining. Throughout the home, you’ll find hardwood flooring and recessed pot lights, and several already installed TV mounts. The fully finished lower level provides versatility for an extra living room, office, or recreation space, with ample storage throughout the home. Additionally, there’s a 2 cars garage and driveway for 8 + cars. The home is situated in the highly sought-after upper mountain area, offers convenience with its proximity to highways, public transit, schools, shopping, and restaurants. Shows 10++. Don’t miss the opportunity to see this exceptional property! (id:51158) ** 783 Rymal Road E Hamilton **
⚡⚡⚡ Disclaimer: While we strive to provide accurate information, it is essential that you to verify all details, measurements, and features before making any decisions.⚡⚡⚡
📞📞📞Please Call me with ANY Questions, 416-477-2620📞📞📞
Property Details
| MLS® Number | H4191081 |
| Property Type | Single Family |
| Equipment Type | None |
| Features | Paved Driveway |
| Parking Space Total | 10 |
| Rental Equipment Type | None |
About 783 Rymal Road E, Hamilton, Ontario
Building
| Bathroom Total | 3 |
| Bedrooms Above Ground | 3 |
| Bedrooms Total | 3 |
| Appliances | Dishwasher, Dryer, Microwave, Refrigerator, Stove, Washer & Dryer, Window Coverings, Garage Door Opener |
| Basement Development | Finished |
| Basement Type | Full (finished) |
| Constructed Date | 1951 |
| Construction Style Attachment | Detached |
| Cooling Type | Central Air Conditioning |
| Exterior Finish | Vinyl Siding |
| Foundation Type | Poured Concrete |
| Half Bath Total | 1 |
| Heating Fuel | Natural Gas |
| Heating Type | Forced Air |
| Size Exterior | 1153 Sqft |
| Size Interior | 1153 Sqft |
| Type | House |
| Utility Water | Municipal Water |
Parking
| Attached Garage |
Land
| Acreage | No |
| Sewer | Municipal Sewage System |
| Size Depth | 133 Ft |
| Size Frontage | 77 Ft |
| Size Irregular | 77 X 133.81 |
| Size Total Text | 77 X 133.81|under 1/2 Acre |
Rooms
| Level | Type | Length | Width | Dimensions |
|---|---|---|---|---|
| Second Level | Bedroom | 11' 7'' x 9' 8'' | ||
| Second Level | 4pc Bathroom | 5' 11'' x 8' 4'' | ||
| Second Level | Bedroom | 11' 7'' x 9' 8'' | ||
| Second Level | 3pc Ensuite Bath | 5' 8'' x 8' 4'' | ||
| Second Level | Primary Bedroom | 12' 0'' x 10' 9'' | ||
| Sub-basement | Laundry Room | 9' 3'' x 9' 9'' | ||
| Sub-basement | Storage | 9' 5'' x 12' 2'' | ||
| Sub-basement | Family Room | 12' 5'' x 25' 9'' | ||
| Ground Level | 2pc Bathroom | 5' 1'' x 6' 11'' | ||
| Ground Level | Kitchen | 13' 2'' x 10' 1'' | ||
| Ground Level | Living Room | 11' 10'' x 13' 3'' | ||
| Ground Level | Dining Room | 11' 6'' x 13' 8'' |
https://www.realtor.ca/real-estate/26763047/783-rymal-road-e-hamilton
Interested?
Contact us for more information

