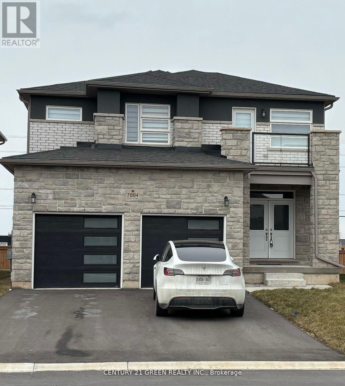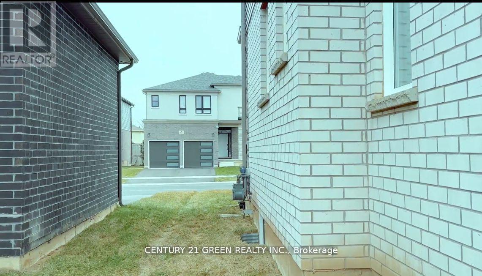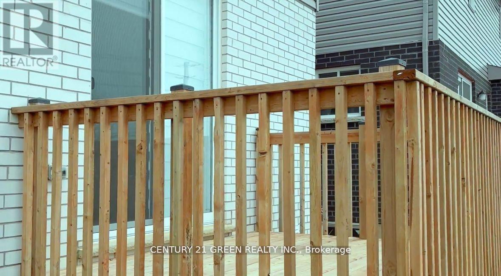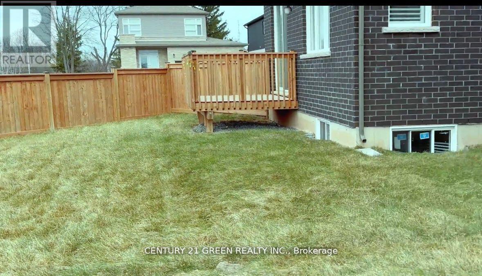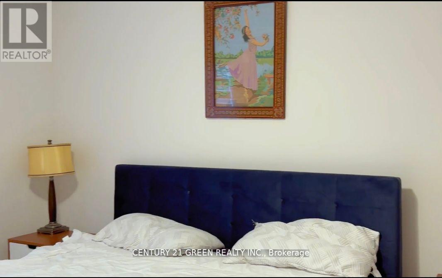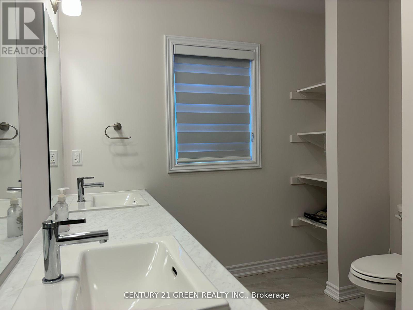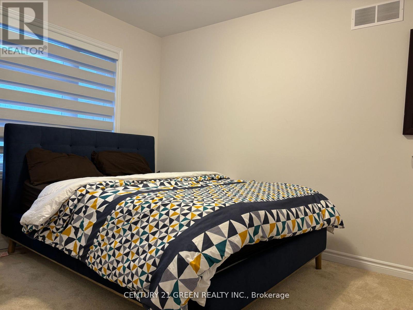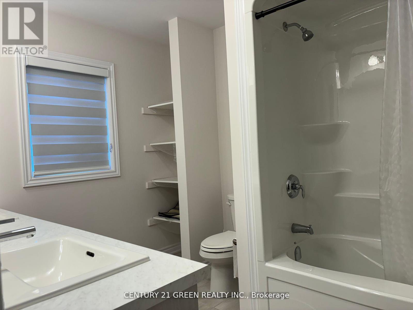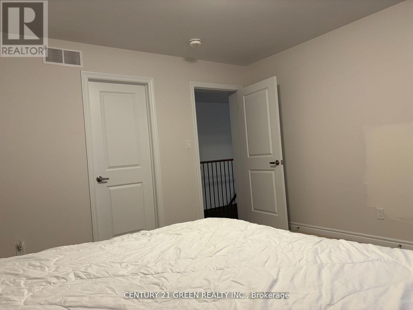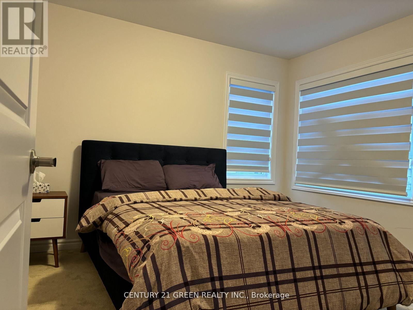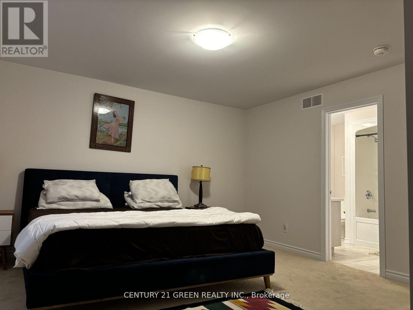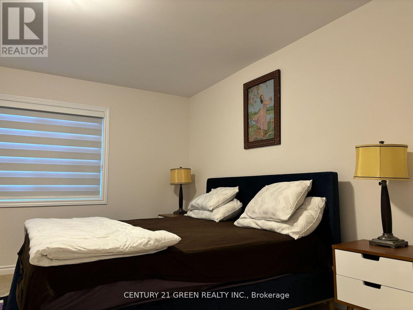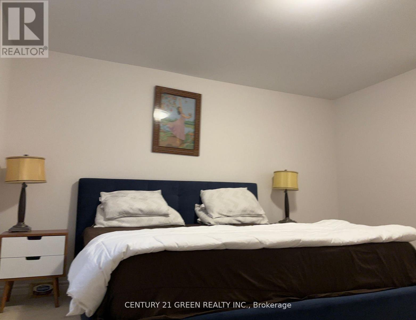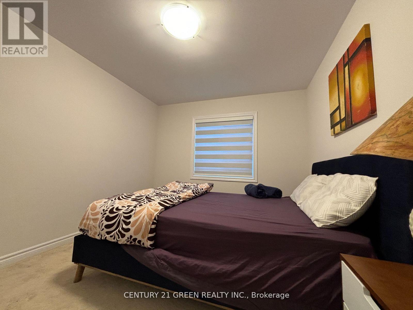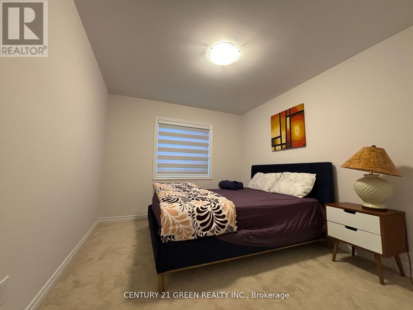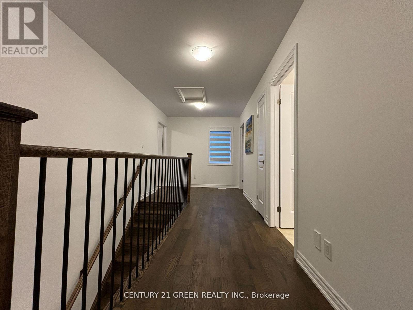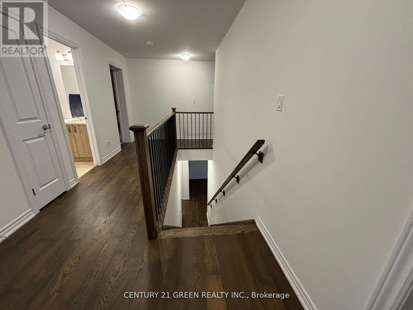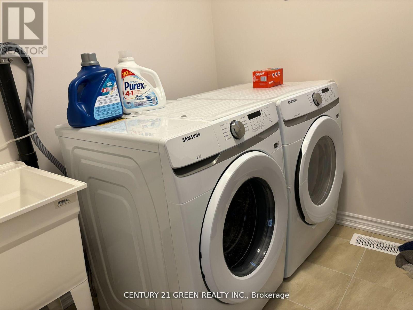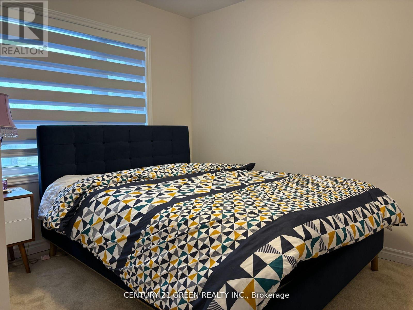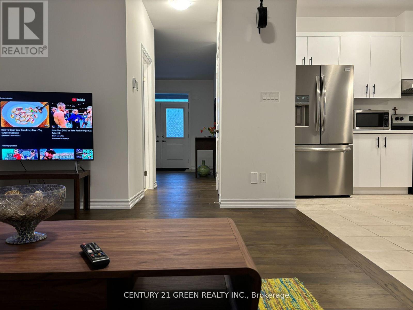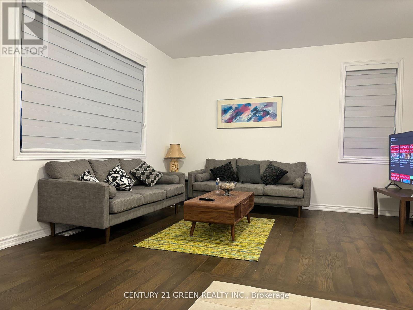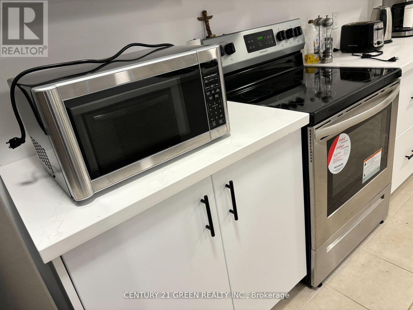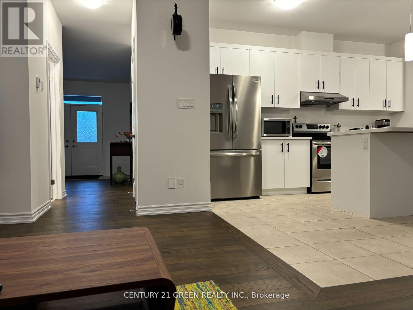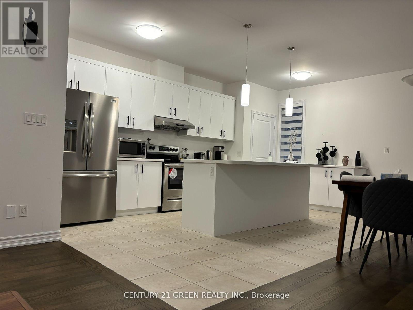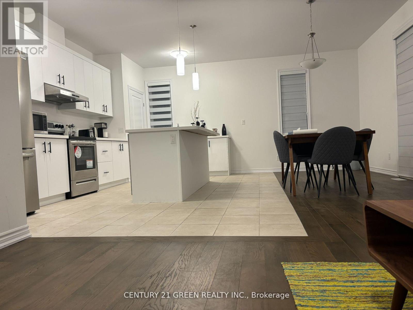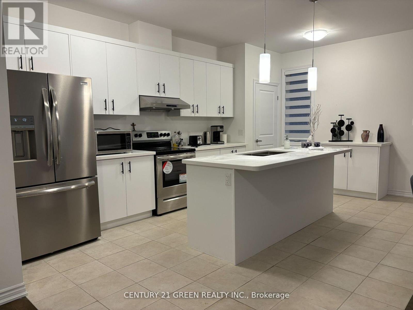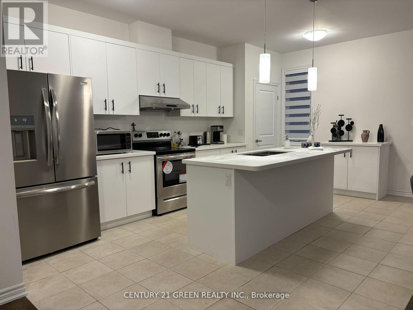7884 Seabiscuit Drive Niagara Falls, Ontario - MLS#: X8234956
$899,999
One year old well designed stunning house in a highly demanding area of Niagara Falls. A house with a living room and family room. Four spacious bedrooms all with closets . two full washrooms upstairs A nice and smart balcony to freshen your mood .Enjoy your evenings with your family and friends at your lush green backyard. It is Close to all amenities. A Quiet Family Friendly Neighborhood. Close to QEW Highway. just 6 minutes away from the historic falls. Great Opportunity to live in a lovely city with your lovely family in this lovely dream house. Seeing is believing. You could be the one who this house is waiting for. (id:51158)
MLS# X8234956 – FOR SALE : 7884 Seabiscuite Dr Niagara Falls – 4 Beds, 3 Baths Detached House ** One year old well designed stunning house in a highly demanding area of Niagara Falls. A house with a living room and family room. Four spacious bedrooms all with closets . two full washrooms upstairs A nice and smart balcony to freshen your mood .Enjoy your evenings with your family and friends at your lush green backyard. It is Close to all amenities. A Quiet Family Friendly Neighborhood. Close to QEW Highway. just 6 minutes away from the historic falls. Great Opportunity to live in a lovely city with your lovely family in this lovely dream house. Seeing is believing. You could be the one who this house is waiting for. (id:51158) ** 7884 Seabiscuite Dr Niagara Falls **
⚡⚡⚡ Disclaimer: While we strive to provide accurate information, it is essential that you to verify all details, measurements, and features before making any decisions.⚡⚡⚡
📞📞📞Please Call me with ANY Questions, 416-477-2620📞📞📞
Property Details
| MLS® Number | X8234956 |
| Property Type | Single Family |
| Parking Space Total | 6 |
About 7884 Seabiscuit Drive, Niagara Falls, Ontario
Building
| Bathroom Total | 3 |
| Bedrooms Above Ground | 4 |
| Bedrooms Total | 4 |
| Appliances | Dishwasher, Dryer, Refrigerator, Stove, Washer |
| Basement Development | Partially Finished |
| Basement Type | N/a (partially Finished) |
| Construction Style Attachment | Detached |
| Cooling Type | Central Air Conditioning |
| Exterior Finish | Stone |
| Foundation Type | Concrete |
| Heating Fuel | Natural Gas |
| Heating Type | Forced Air |
| Stories Total | 2 |
| Type | House |
| Utility Water | Municipal Water |
Parking
| Attached Garage |
Land
| Acreage | No |
| Sewer | Sanitary Sewer |
| Size Irregular | 41 X 101 Ft |
| Size Total Text | 41 X 101 Ft|under 1/2 Acre |
Rooms
| Level | Type | Length | Width | Dimensions |
|---|---|---|---|---|
| Second Level | Primary Bedroom | 4.5 m | 3.71 m | 4.5 m x 3.71 m |
| Second Level | Bedroom | 3.12 m | 3.62 m | 3.12 m x 3.62 m |
| Second Level | Bedroom 2 | 2.48 m | 2 m | 2.48 m x 2 m |
| Second Level | Bathroom | Measurements not available | ||
| Second Level | Bedroom 3 | 2.13 m | 2.48 m | 2.13 m x 2.48 m |
| Second Level | Bathroom | Measurements not available | ||
| Main Level | Dining Room | 2.48 m | 2.23 m | 2.48 m x 2.23 m |
| Main Level | Kitchen | 3.94 m | 2.23 m | 3.94 m x 2.23 m |
| Main Level | Bathroom | Measurements not available | ||
| Main Level | Living Room | 2.62 m | 2 m | 2.62 m x 2 m |
| Main Level | Laundry Room | 1.98 m | 1.73 m | 1.98 m x 1.73 m |
https://www.realtor.ca/real-estate/26752326/7884-seabiscuit-drive-niagara-falls
Interested?
Contact us for more information

