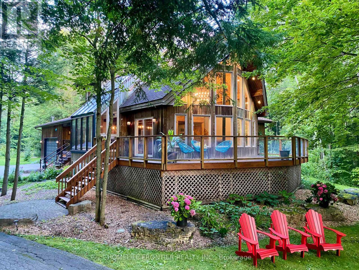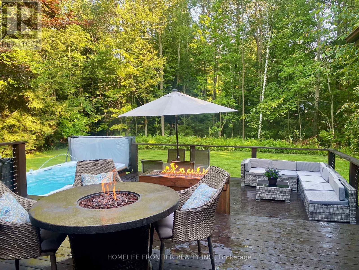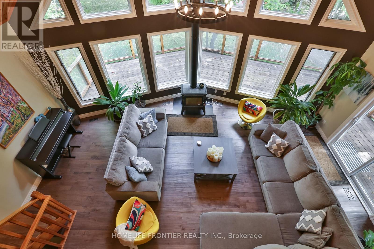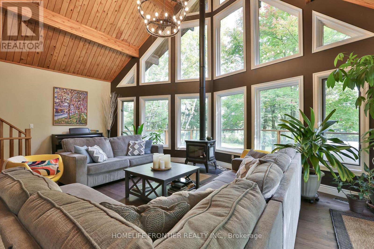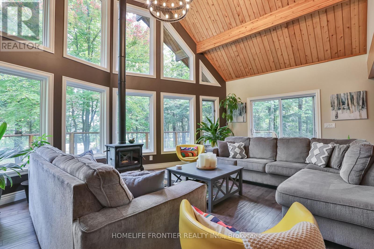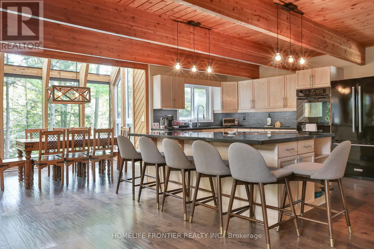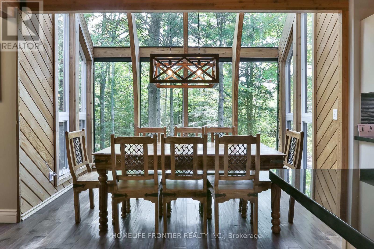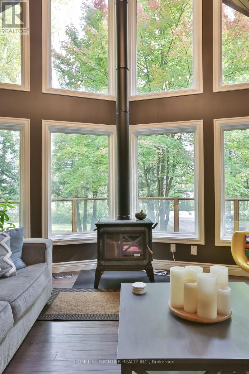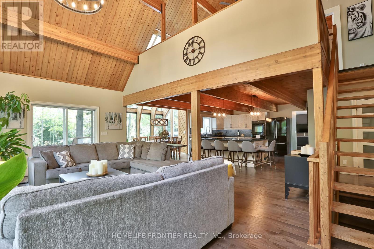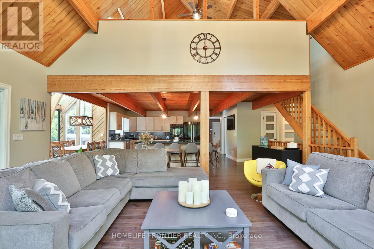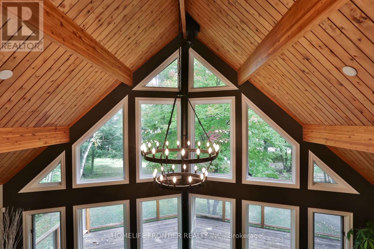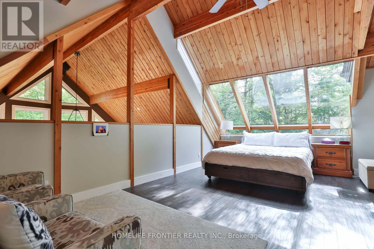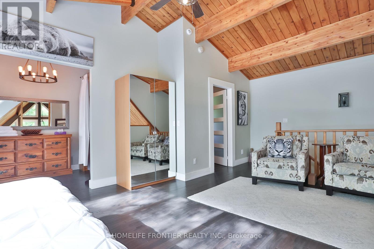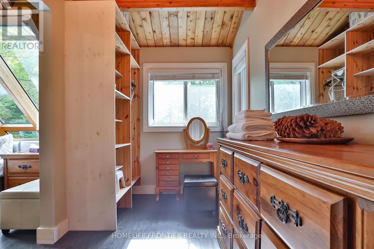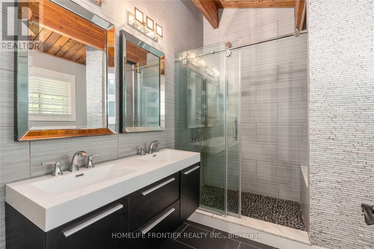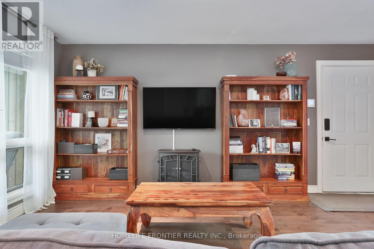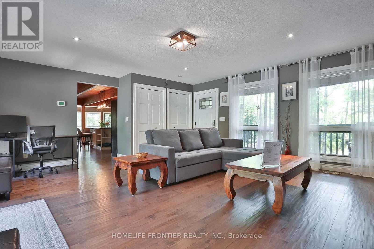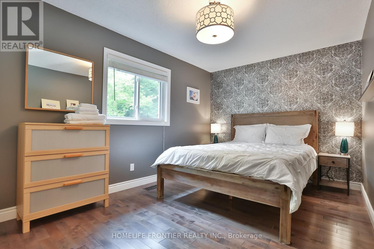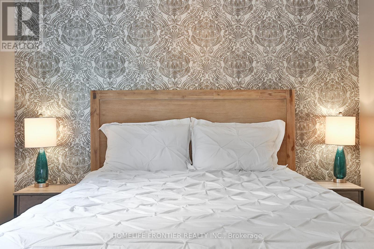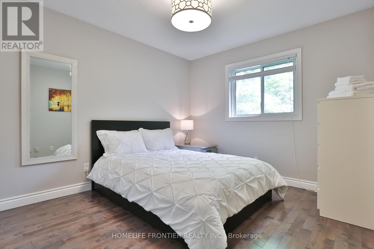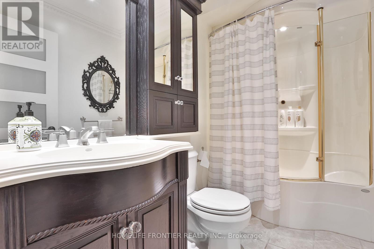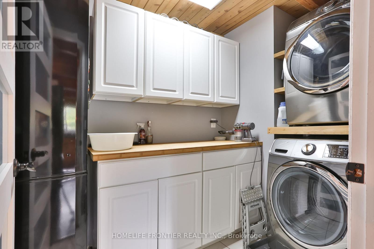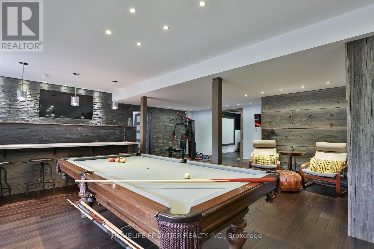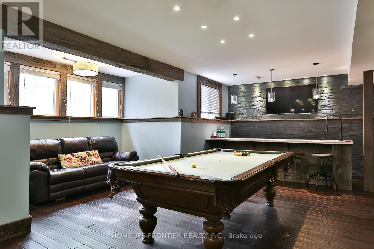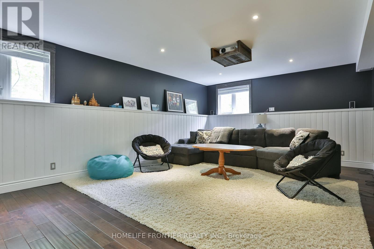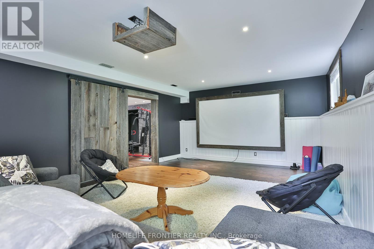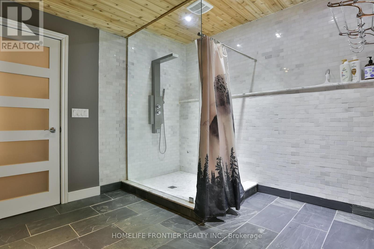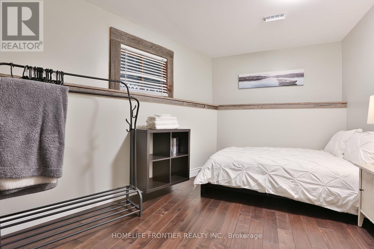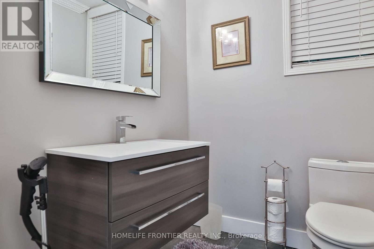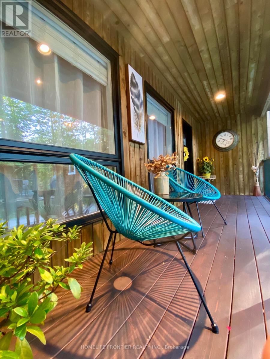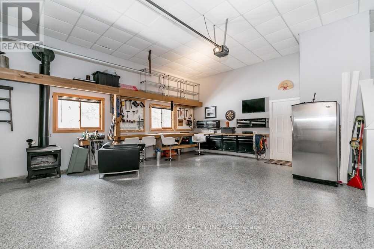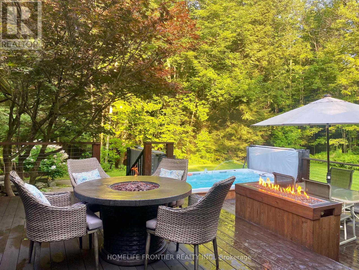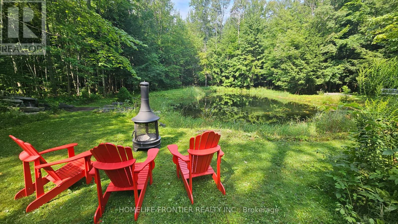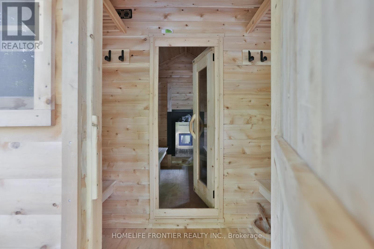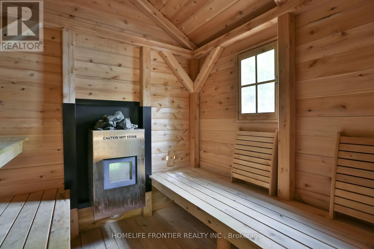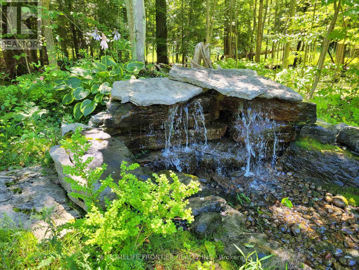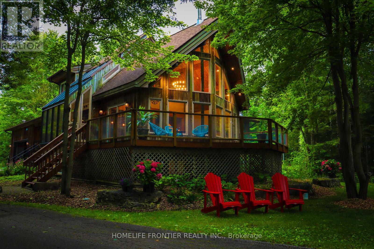7896 6th Line Essa, Ontario - MLS#: N8220638
$1,599,900
Dreams come alive in this stunning family home nestled in nature on a quiet street. It beautifully marries rustic charm with modern luxury. Indulge in 2.5 acres of captivating landscapes with a pond, forest, sauna, jacuzzi & 3 decks! High ceilings, floor-to-ceiling windows, a standout kitchen featuring a black granite island and double oven. The Muskoka-style living room is highlighted by a Hearth stone wood stove. Upstairs, the spacious master bedroom boasts wall-to-wall skylights for stargazing, an expansive walk-in closet, and an ensuite with dual sinks and heated floors. The basement is an entertainment hub with a marble bar, pool table, movie room with projector (doubles as a guest bedroom) , and an extra (4th) bedroom. Separate access through the garage. Outside also offers 2 propane fireplaces, and 3 sheds for firewood and storage. Relax in the outdoor sauna or year-round jacuzzi jet swim spa surrounded by the sound of the on-demand waterfall. Conveniently located, close to Hwy 400, Wasaga Beach, Snow Valley and Barrie Costco! **** EXTRAS **** Arctic Swim Spa Hot Tub - Model Ocean, 5100 Litres, 9 Person capacity. 7' x 15' Sauna with wood burning stove with window, 165' drilled well! Metal shed, Plastic shed, large wood shed, smaller wood shelter. Starlink available! (id:51158)
MLS# N8220638 – FOR SALE : 7896 6th Line Rural Essa Essa – 4 Beds, 3 Baths Detached House ** Dreams come alive in this stunning family home nestled in nature on a quiet street. It beautifully marries rustic charm with modern luxury. Indulge in 2.5 acres of captivating landscapes with a pond, forest, sauna, jacuzzi & 3 decks! High ceilings, floor-to-ceiling windows, a standout kitchen featuring a black granite island and double oven. The Muskoka-style living room is highlighted by a Hearth stone wood stove. Upstairs, the spacious master bedroom boasts wall-to-wall skylights for stargazing, an expansive walk-in closet, and an ensuite with dual sinks and heated floors. The basement is an entertainment hub with a marble bar, pool table, movie room with projector (doubles as a guest bedroom) , and an extra (4th) bedroom. Separate access through the garage. Outside also offers 2 propane fireplaces, and 3 sheds for firewood and storage. Relax in the outdoor sauna or year-round jacuzzi jet swim spa surrounded by the sound of the on-demand waterfall. Conveniently located, close to Hwy 400, Wasaga Beach, Snow Valley and Barrie Costco! **** EXTRAS **** Arctic Swim Spa Hot Tub – Model Ocean, 5100 Litres, 9 Person capacity. 7′ x 15′ Sauna with wood burning stove with window, 165′ drilled well! Metal shed, Plastic shed, large wood shed, smaller wood shelter. Starlink available!! (id:51158) ** 7896 6th Line Rural Essa Essa **
⚡⚡⚡ Disclaimer: While we strive to provide accurate information, it is essential that you to verify all details, measurements, and features before making any decisions.⚡⚡⚡
📞📞📞Please Call me with ANY Questions, 416-477-2620📞📞📞
Property Details
| MLS® Number | N8220638 |
| Property Type | Single Family |
| Community Name | Rural Essa |
| Features | Wooded Area |
| Parking Space Total | 10 |
About 7896 6th Line, Essa, Ontario
Building
| Bathroom Total | 3 |
| Bedrooms Above Ground | 3 |
| Bedrooms Below Ground | 1 |
| Bedrooms Total | 4 |
| Basement Development | Finished |
| Basement Features | Separate Entrance |
| Basement Type | N/a (finished) |
| Construction Style Attachment | Detached |
| Cooling Type | Central Air Conditioning |
| Fireplace Present | Yes |
| Heating Fuel | Propane |
| Heating Type | Forced Air |
| Stories Total | 2 |
| Type | House |
Parking
| Attached Garage |
Land
| Acreage | Yes |
| Sewer | Septic System |
| Size Irregular | 225 X 500 Ft |
| Size Total Text | 225 X 500 Ft|2 - 4.99 Acres |
| Surface Water | Lake/pond |
Rooms
| Level | Type | Length | Width | Dimensions |
|---|---|---|---|---|
| Second Level | Primary Bedroom | 6.01 m | 6.03 m | 6.01 m x 6.03 m |
| Basement | Great Room | 7.92 m | 6.71 m | 7.92 m x 6.71 m |
| Basement | Recreational, Games Room | 6.71 m | 4.57 m | 6.71 m x 4.57 m |
| Basement | Bedroom 4 | 4.57 m | 3.05 m | 4.57 m x 3.05 m |
| Main Level | Living Room | 7.01 m | 4 m | 7.01 m x 4 m |
| Main Level | Dining Room | 3.41 m | 2.1 m | 3.41 m x 2.1 m |
| Main Level | Kitchen | 6.4 m | 5.18 m | 6.4 m x 5.18 m |
| Main Level | Family Room | 5.18 m | 5.18 m | 5.18 m x 5.18 m |
| Main Level | Bedroom 2 | 4.57 m | 2.8 m | 4.57 m x 2.8 m |
| Main Level | Bedroom 3 | 4.05 m | 3 m | 4.05 m x 3 m |
https://www.realtor.ca/real-estate/26731424/7896-6th-line-essa-rural-essa
Interested?
Contact us for more information

