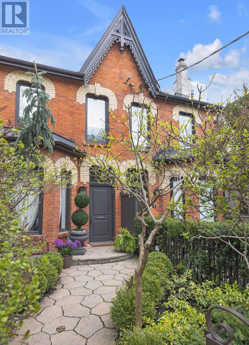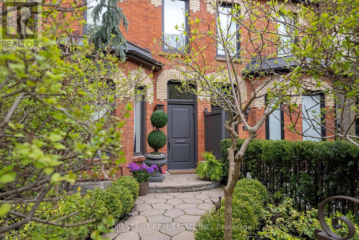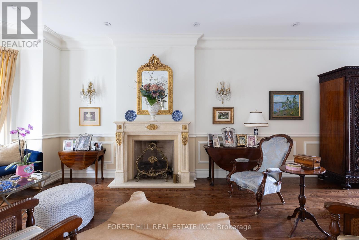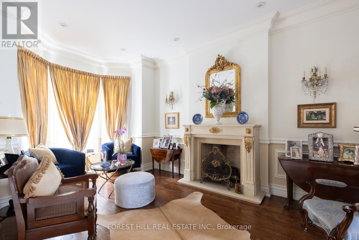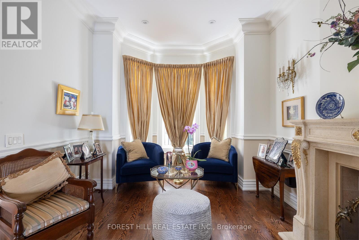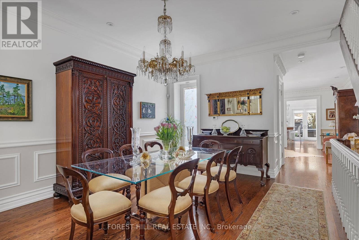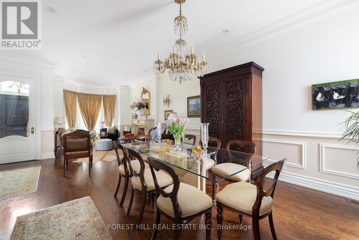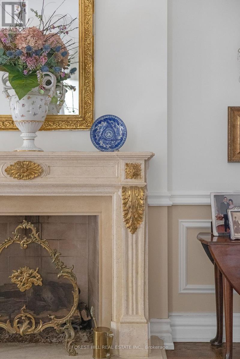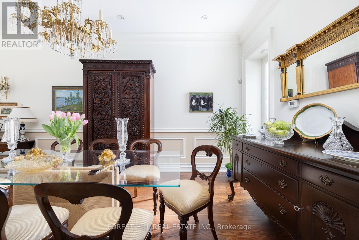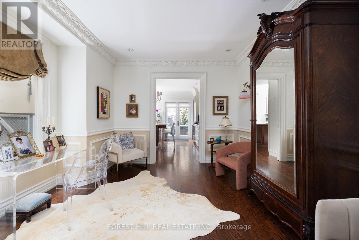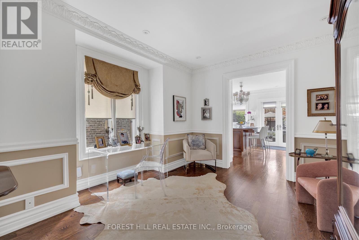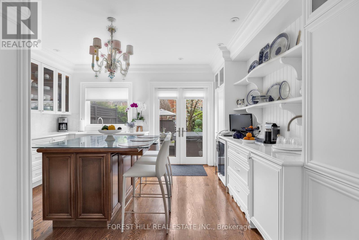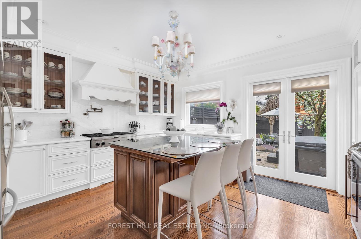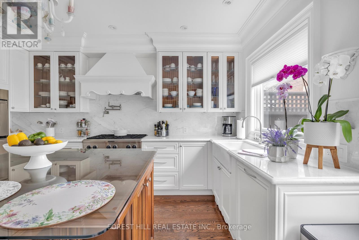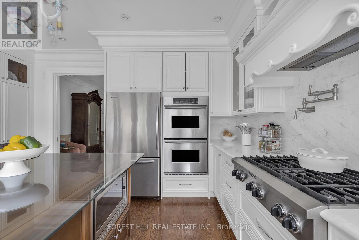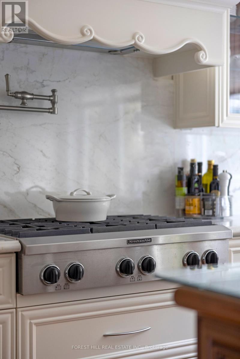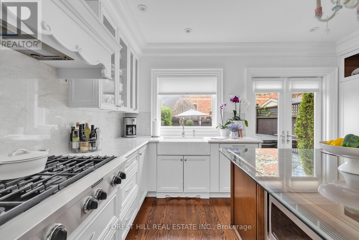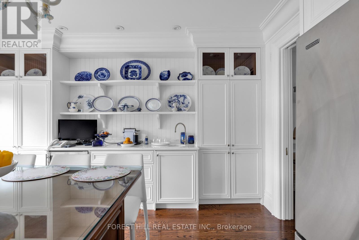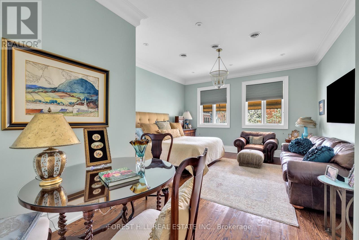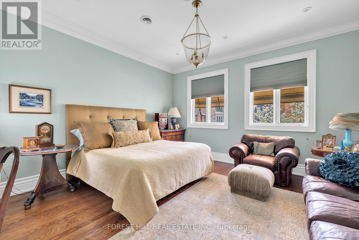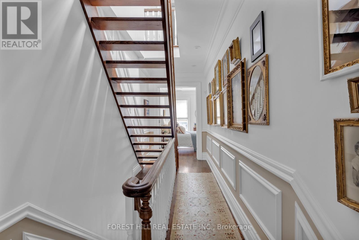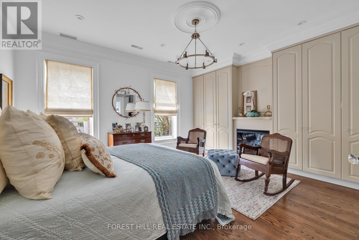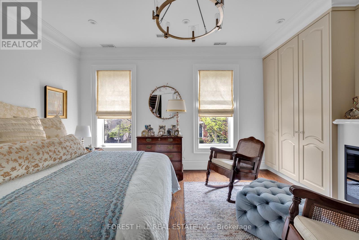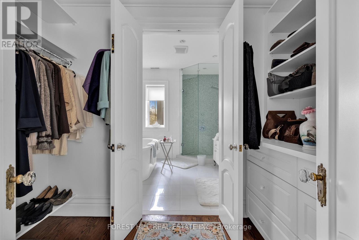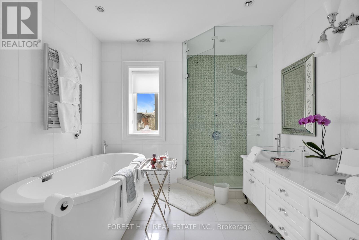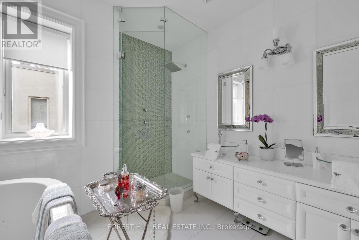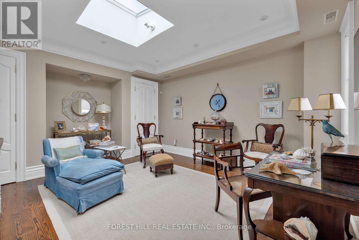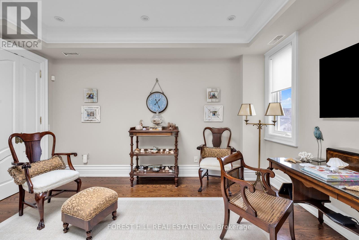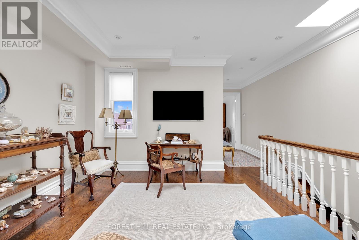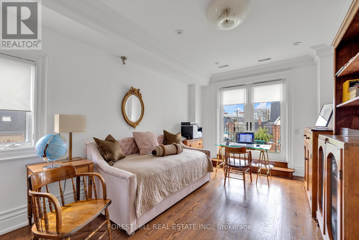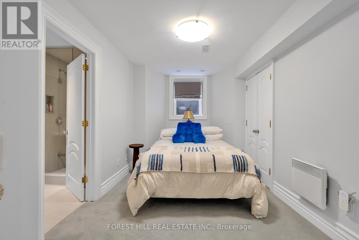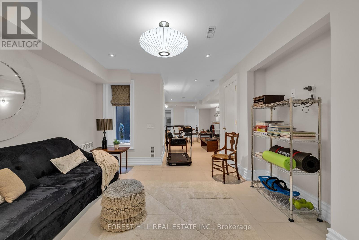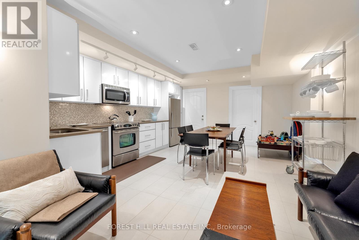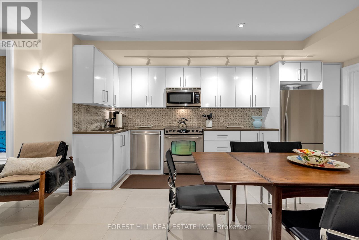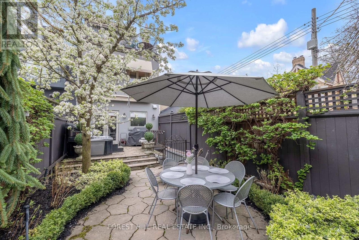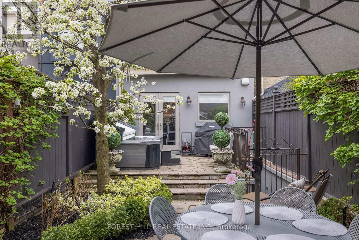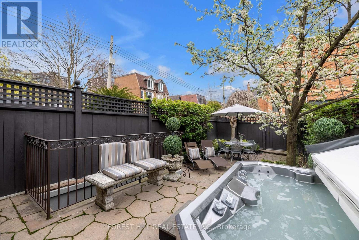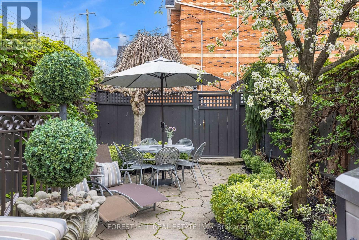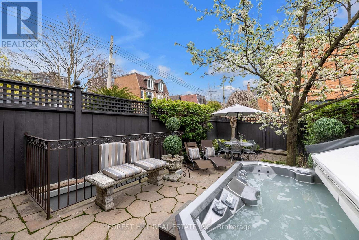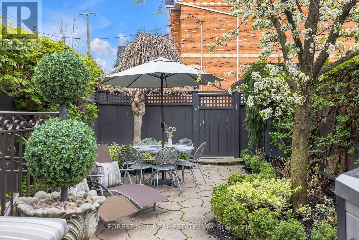79 Hazelton Ave Toronto, Ontario - MLS#: C8264946
$6,395,000
Spectacular Restored Victorian on Exclusive Hazelton Ave in Torontos'sMost Elite Yorkville Neighbourhood. This PristineHome Boasts Over 4000 sqft of ExquisiteTransitional Living Space. The Sun Filled Open Concept Main Floor Features a Striking Staircase, Soaring 10ft Ceilings, Hardwood Flooring Architectural Crown Mouldings and Wainscotting, a Unique Gas Fireplace, Den/Office and Powder Room. The Stunning Kitchen with French Doors Leads to a Backyard Oasis and Hot tub that can be Enjoyed Year Round. The Second Floor Presents Two Grand Bedrooms Each with Ensuite and Expansive Closets. The Third Floor is Impressive with 3 skylights, Family Room (optional 4th bedroom), Laundry Room, Storage, Large Bedroom and Terrace that Offer Breathtaking Views of Yorkville. One of Hazelton's Most Beautiful Basements Includes a Full Bedroom with Ensuite, Living Room, European Kitchen, Laundry Room, 8ft Ceilings with Dug Out Window Wells and a Walkout to the Backyard. Seconds Walk from Upscale Boutiques, Premier Entertainment, Top Tier Restaurants, Art Galleries, Grocery Stores & Public Transit. **** EXTRAS **** Fusion of Superb Craftsmanship & Deisgner Fixtures Showcase the Elegance of this Yorkville Home. Pot lights & Hardwood Floors Throughout, Original Crystal & Brass Door Hardware, Custom Doors, 2 Zone Heating & AC, 2 Kitchens & Laundry. (id:51158)
MLS# C8264946 – FOR SALE : 79 Hazelton Ave Annex Toronto – 5 Beds, 5 Baths Attached Row / Townhouse ** Nestled on exclusive Hazelton Ave in Toronto’s most elite Yorkville neighbourhood, this charming Victorian home in the heart of Yorkville boasts over 4000 sqft of living space. It features a beautifully landscaped exterior, an underpinned basement with an in-law suite & serene backyard oasis w/hot tub. Inside, experience soaring ceilings, two master bedrooms with expansive ensuites, and dual laundry facilities for ultimate convenience. The main floor features a sun-filled kitchen, powder room, wainscotting, hardwood floors, and crown mouldings, truly elegance defined. Spacious family room on the third floor with a skylight enhance this serene urban oasis & terrace that offers breathtaking views of Yorkville. The basement has incredible ceiling height with dug out window wells and a walk out to backyard, feels like main floor living. Second walks from upscale boutiques, premier entertainment, top-tier restaurants, art galleries, grocery stores, and public transit. **** EXTRAS **** The fusion of period features, superb craftsmanship details, and designer fixtures showcases the stylish essence of this home. With lofty 10-foot ceilings and generously sized principal rooms, it exudes spaciousness and elegance. (id:51158) ** 79 Hazelton Ave Annex Toronto **
⚡⚡⚡ Disclaimer: While we strive to provide accurate information, it is essential that you to verify all details, measurements, and features before making any decisions.⚡⚡⚡
📞📞📞Please Call me with ANY Questions, 416-477-2620📞📞📞
Property Details
| MLS® Number | C8264946 |
| Property Type | Single Family |
| Community Name | Annex |
| Amenities Near By | Park, Place Of Worship, Public Transit, Schools |
| Features | Lane |
About 79 Hazelton Ave, Toronto, Ontario
Building
| Bathroom Total | 5 |
| Bedrooms Above Ground | 4 |
| Bedrooms Below Ground | 1 |
| Bedrooms Total | 5 |
| Basement Development | Finished |
| Basement Features | Walk Out |
| Basement Type | Full (finished) |
| Construction Style Attachment | Attached |
| Cooling Type | Central Air Conditioning |
| Exterior Finish | Brick, Stucco |
| Fireplace Present | Yes |
| Heating Fuel | Natural Gas |
| Heating Type | Forced Air |
| Stories Total | 3 |
| Type | Row / Townhouse |
Land
| Acreage | No |
| Land Amenities | Park, Place Of Worship, Public Transit, Schools |
| Size Irregular | 16.74 X 139 Ft |
| Size Total Text | 16.74 X 139 Ft |
Rooms
| Level | Type | Length | Width | Dimensions |
|---|---|---|---|---|
| Second Level | Primary Bedroom | 4.88 m | 4.06 m | 4.88 m x 4.06 m |
| Second Level | Bedroom 2 | 4.62 m | 6.4 m | 4.62 m x 6.4 m |
| Third Level | Bedroom 3 | 3.35 m | 5.08 m | 3.35 m x 5.08 m |
| Third Level | Bedroom 4 | 3.73 m | 4.39 m | 3.73 m x 4.39 m |
| Lower Level | Living Room | 3.4 m | 4.57 m | 3.4 m x 4.57 m |
| Lower Level | Kitchen | 4.39 m | 6.45 m | 4.39 m x 6.45 m |
| Lower Level | Dining Room | 4.39 m | 6.45 m | 4.39 m x 6.45 m |
| Lower Level | Bedroom | 2.67 m | 4.7 m | 2.67 m x 4.7 m |
| Main Level | Living Room | 4.88 m | 6.27 m | 4.88 m x 6.27 m |
| Main Level | Dining Room | 3.86 m | 3.66 m | 3.86 m x 3.66 m |
| Main Level | Kitchen | 4.62 m | 4.34 m | 4.62 m x 4.34 m |
| Main Level | Family Room | 3.35 m | 4.09 m | 3.35 m x 4.09 m |
https://www.realtor.ca/real-estate/26793121/79-hazelton-ave-toronto-annex
Interested?
Contact us for more information

