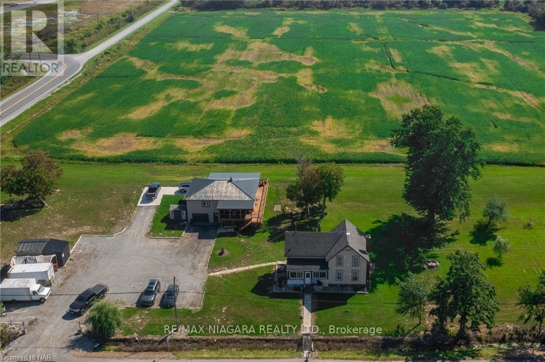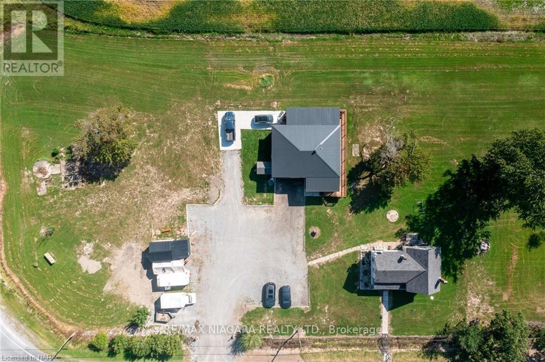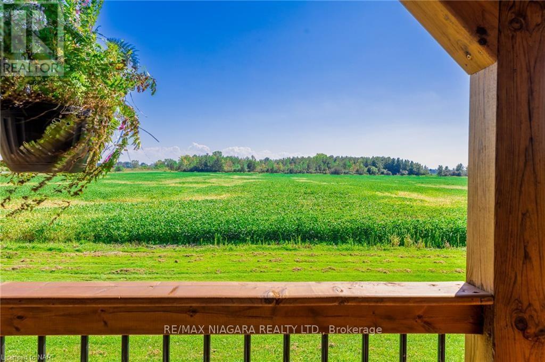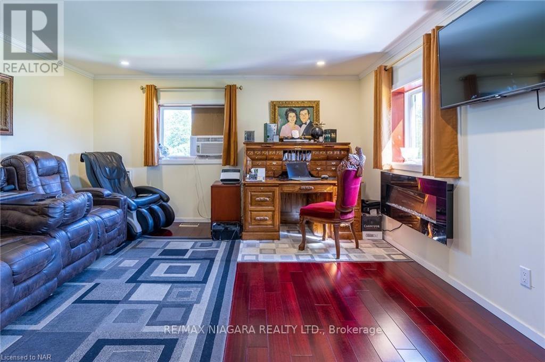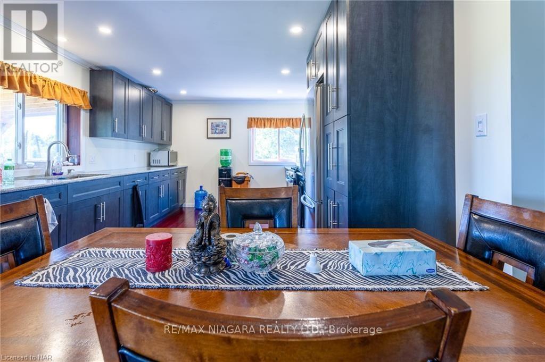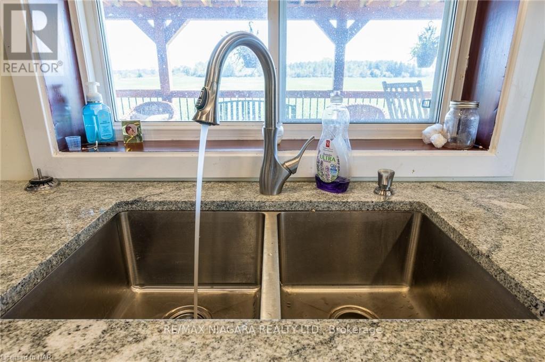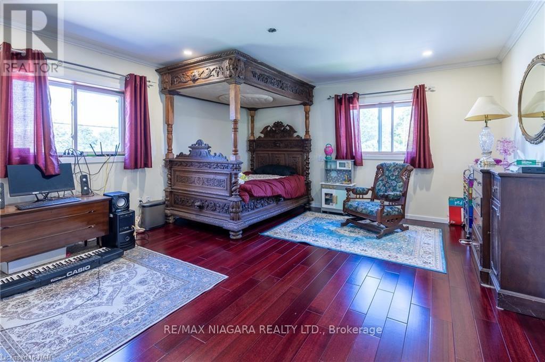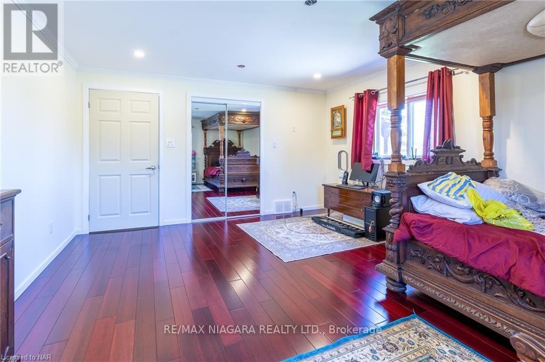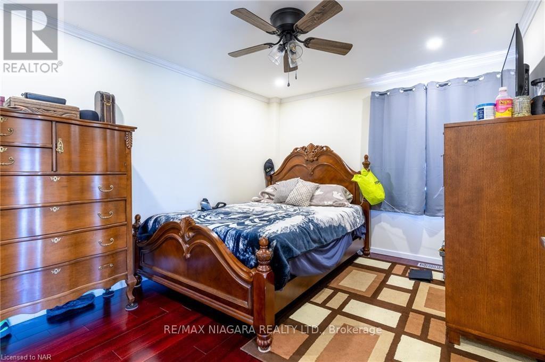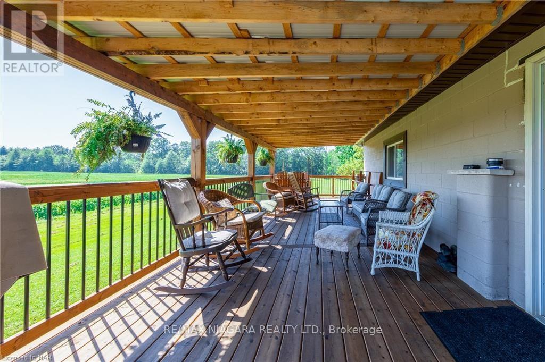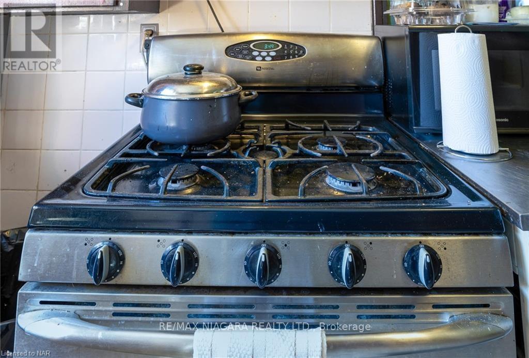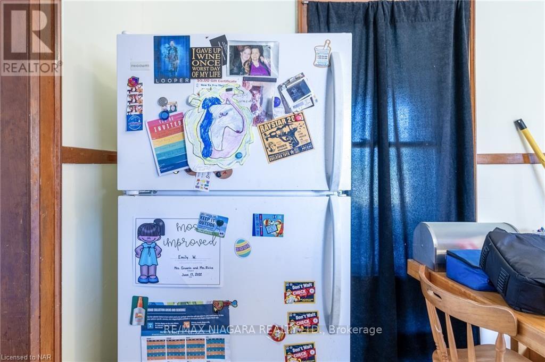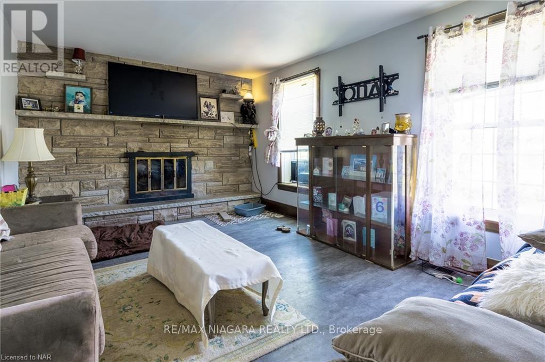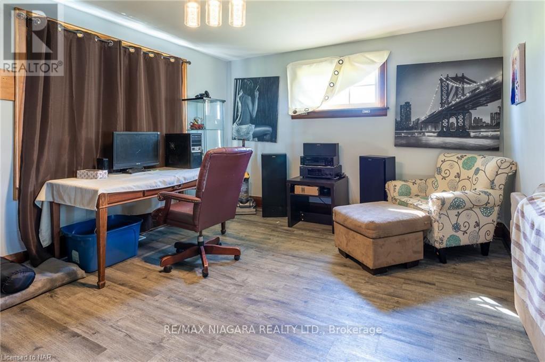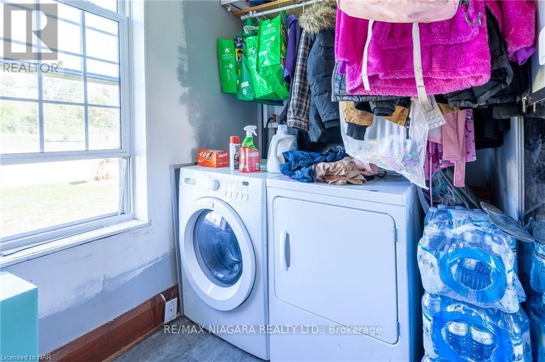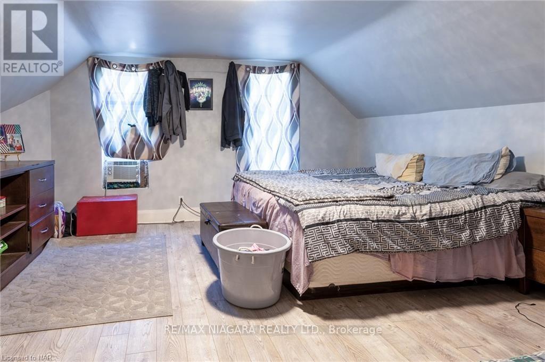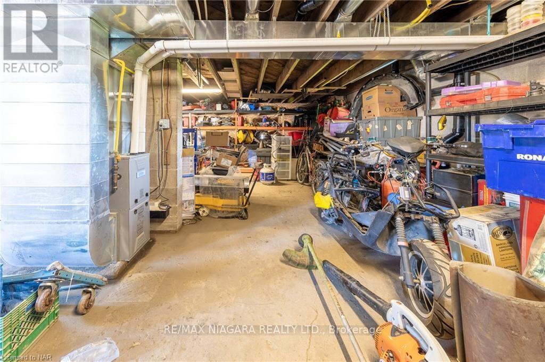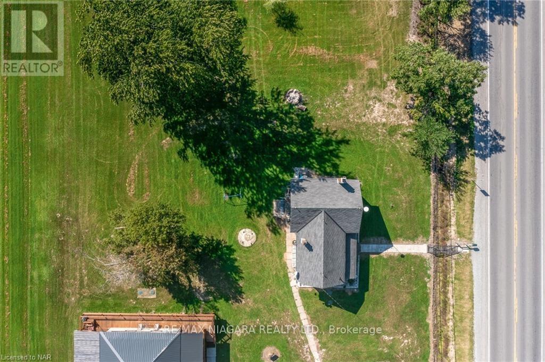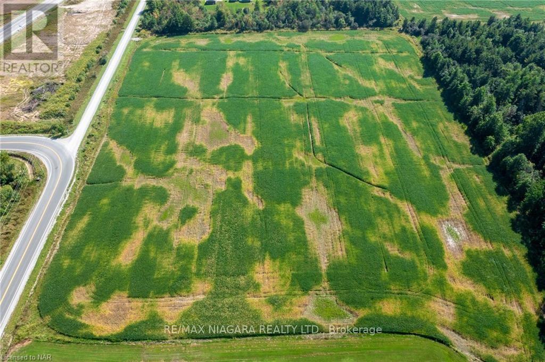797 Forks Road E Welland, Ontario - MLS#: X8105608
$1,399,900
14.81 ACRES WITH DEVELOPMENT POTENTIAL WITH 2 SEPARATE HOMES, 30X40 FT HEATED WORKSHOP + 60X60 FT 30 CAR PARKING LOT + 2 DRIVEWAYS! The property features 11 acres farmed soybean fields- This is the most suitable soil for growing any crop . Offering agricultural income and agricultural taxbenefits. There are two individual residences with separate septic systems, separate water sources, separate hydro and separate heat. All equipment is owned. There are no rentals. Firstly, the 1100 Sq ft 2 Bedroom Raised Bungalow built in 2022 features an incredible wraparound raised deck, modern open concept floor plan with quality finishes including hardwood floors, metal roof, and an on-demand hot water heater, new septic system, and dug well. The raised bungalow also features, a spacious 30x40 heated workshop with garage door access - perfect for a mechanic, woodworker or hobbiest. (id:51158)
MLS# X8105608 – FOR SALE : 797 Forks Rd E Welland – 5 Beds, 2 Baths Detached House ** 14.81 ACRES WITH DEVELOPMENT POTENTIAL WITH 2 SEPARATE HOMES, 30X40 FT HEATED WORKSHOP + 60X60 FT 30 CAR PARKING LOT + 2 DRIVEWAYS! The property features 11 acres farmed soybean fields- This is the most suitable soil for growing any crop . Offering agricultural income and agricultural taxbenefits. There are two individual residences with separate septic systems, separate water sources, separate hydro and separate heat. All equipment is owned. There are no rentals. Firstly, the 1100 Sq ft 2 Bedroom Raised Bungalow built in 2022 features an incredible wraparound raised deck, modern open concept floor plan with quality finishes including hardwood floors, metal roof, and an on-demand hot water heater, new septic system, and dug well. The raised bungalow also features, a spacious 30×40 heated workshop with garage door access – perfect for a mechanic, woodworker or hobbiest. (id:51158) ** 797 Forks Rd E Welland **
⚡⚡⚡ Disclaimer: While we strive to provide accurate information, it is essential that you to verify all details, measurements, and features before making any decisions.⚡⚡⚡
📞📞📞Please Call me with ANY Questions, 416-477-2620📞📞📞
Property Details
| MLS® Number | X8105608 |
| Property Type | Single Family |
| Parking Space Total | 21 |
About 797 Forks Road E, Welland, Ontario
Building
| Bathroom Total | 2 |
| Bedrooms Above Ground | 5 |
| Bedrooms Total | 5 |
| Appliances | Dryer, Refrigerator, Stove, Washer |
| Basement Development | Unfinished |
| Basement Type | Full (unfinished) |
| Construction Style Attachment | Detached |
| Cooling Type | Window Air Conditioner |
| Exterior Finish | Brick |
| Fireplace Present | Yes |
| Heating Fuel | Natural Gas |
| Heating Type | Forced Air |
| Stories Total | 2 |
| Type | House |
Parking
| Attached Garage |
Land
| Acreage | Yes |
| Sewer | Septic System |
| Size Irregular | 599.7 X 996.8 Ft |
| Size Total Text | 599.7 X 996.8 Ft|10 - 24.99 Acres |
Rooms
| Level | Type | Length | Width | Dimensions |
|---|---|---|---|---|
| Second Level | Primary Bedroom | 4.9 m | 4.78 m | 4.9 m x 4.78 m |
| Second Level | Bedroom 2 | 4.27 m | 3 m | 4.27 m x 3 m |
| Second Level | Bedroom 3 | 4.39 m | 3.89 m | 4.39 m x 3.89 m |
| Main Level | Dining Room | 2.95 m | 2.77 m | 2.95 m x 2.77 m |
| Main Level | Living Room | 5.03 m | 4.24 m | 5.03 m x 4.24 m |
| Main Level | Kitchen | 6.73 m | 3.45 m | 6.73 m x 3.45 m |
| Main Level | Kitchen | 4.19 m | 2.03 m | 4.19 m x 2.03 m |
| Main Level | Laundry Room | 2.11 m | 2.62 m | 2.11 m x 2.62 m |
| Main Level | Living Room | 5.16 m | 3.33 m | 5.16 m x 3.33 m |
| Main Level | Office | 5.18 m | 3.68 m | 5.18 m x 3.68 m |
| Main Level | Primary Bedroom | 4.95 m | 4.27 m | 4.95 m x 4.27 m |
| Main Level | Bedroom 2 | 3.89 m | 3.07 m | 3.89 m x 3.07 m |
https://www.realtor.ca/real-estate/26570657/797-forks-road-e-welland
Interested?
Contact us for more information

