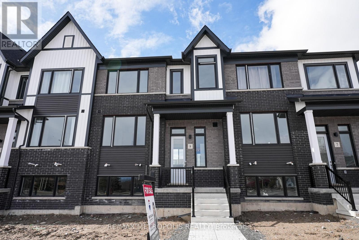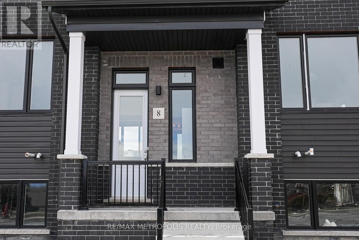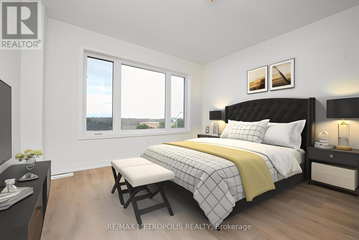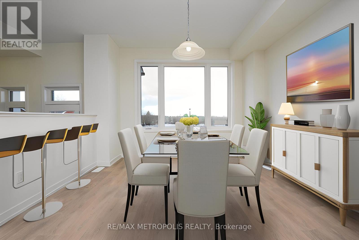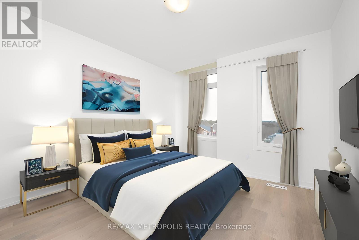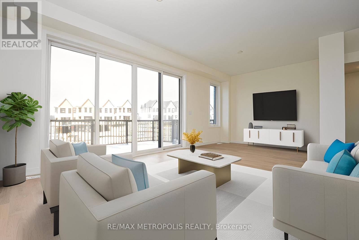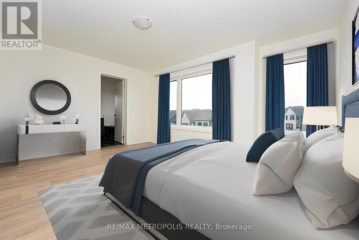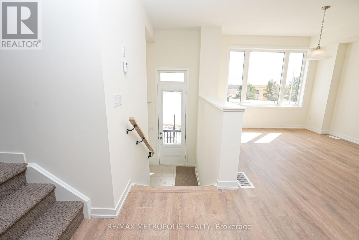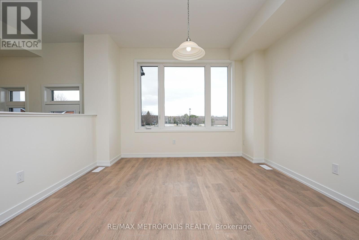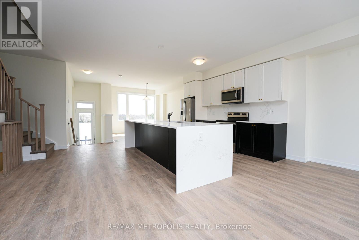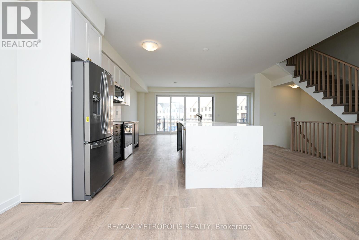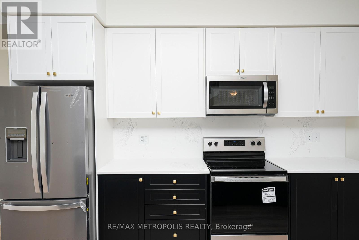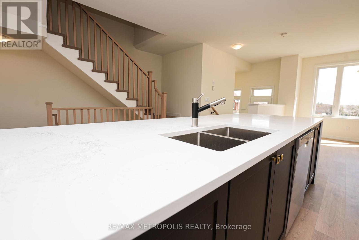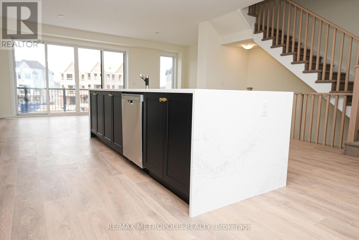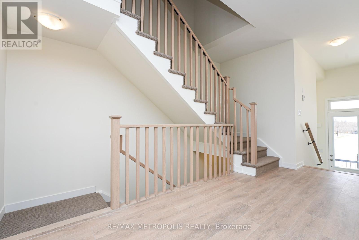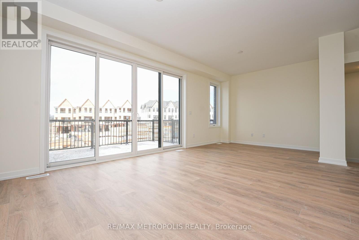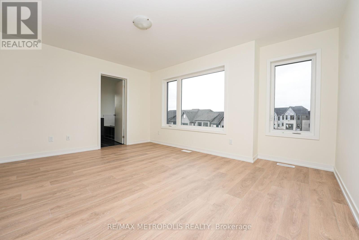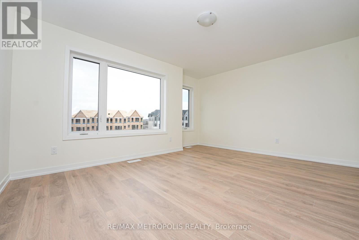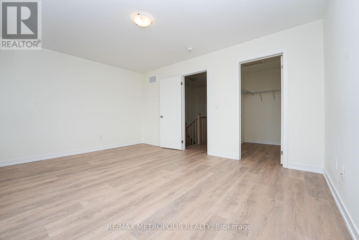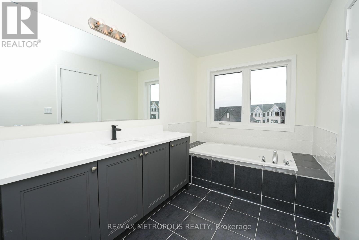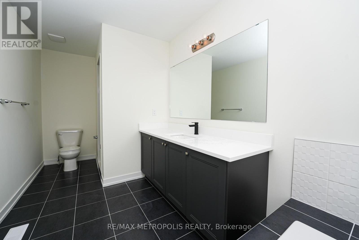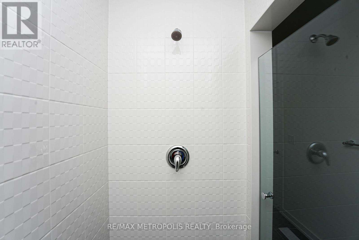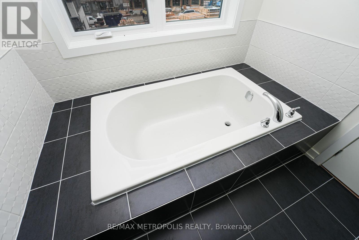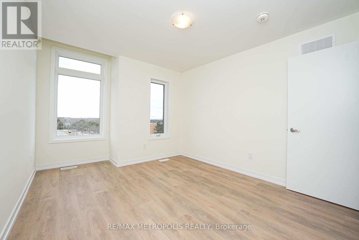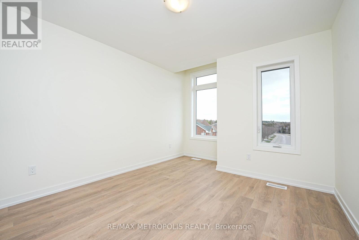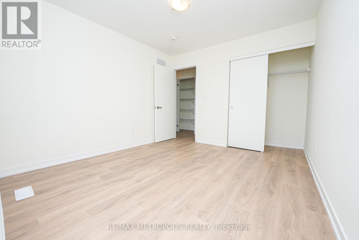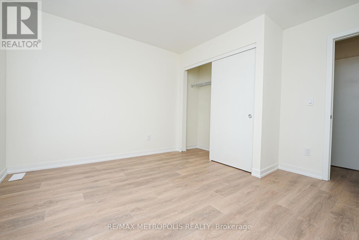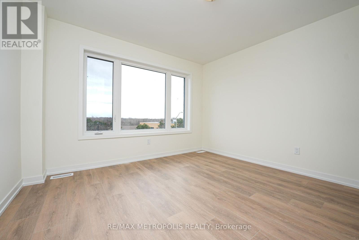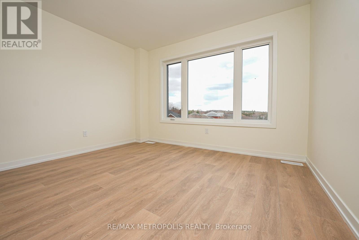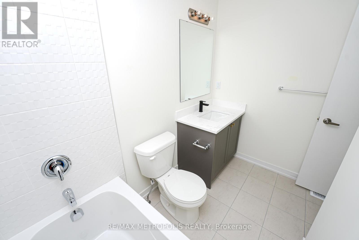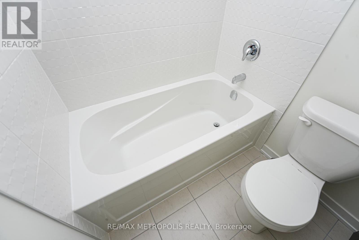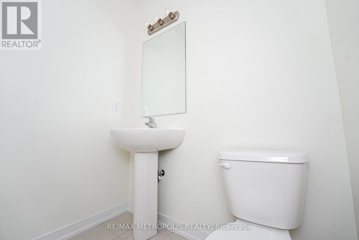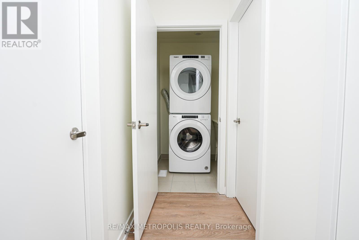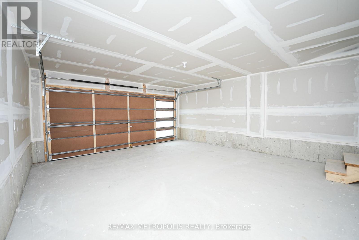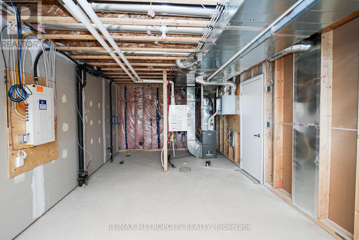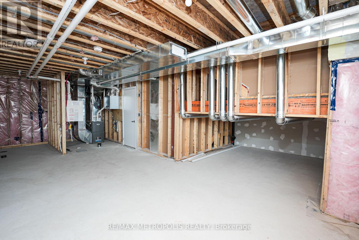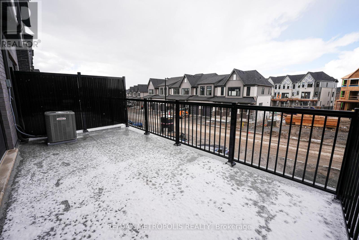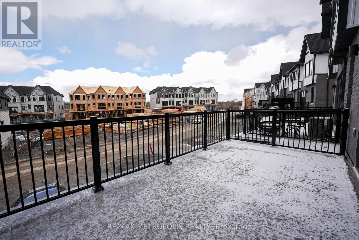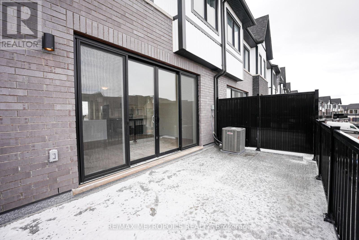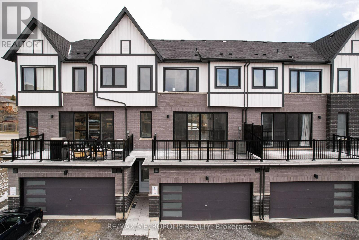#8 -160 Densmore Rd Cobourg, Ontario - MLS#: X8255422
$699,000Maintenance, Parcel of Tied Land
$126.50 Monthly
Maintenance, Parcel of Tied Land
$126.50 MonthlyAn exceptional lifestyle awaits in this stunning new freehold townhome community, Step inside to discover the contemporary layout drenched in natural light from the oversized south facing windows and a kitchen that offers a large quartz island for dining and entertaining, plus stainless appliances. A spacious open living and dining area adds a contemporary flair and the walkout to a deck provides a nice spot for morning coffee or evening beverage & sunset. The upper level features 3 very spacious, bright bedrooms and 2 baths, including the primary suite with a walk-in closet and luxury ensuite bath with glass shower. The laundry is conveniently located on the upper level. The unfinished lower level gives you loads of additional storage or living space, plus a walkout with no neighbours to the rear. Tarrion Warranty. POTL Fees $126.50 (id:51158)
MLS# X8255422 – FOR SALE : #8 -160 Densmore Rd Cobourg Cobourg – 4 Beds, 3 Baths Attached Row / Townhouse ** An exceptional lifestyle awaits in this stunning new freehold townhome community, Step inside to discover the contemporary layout drenched in natural light from the oversized south facing windows and a kitchen that offers a large quartz island for dining and entertaining, plus stainless appliances. A spacious open living and dining area adds a contemporary flair and the walkout to a deck provides a nice spot for morning coffee or evening beverage & sunset. The upper level features 3 very spacious, bright bedrooms and 2 baths, including the primary suite with a walk-in closet and luxury ensuite bath with glass shower. The laundry is conveniently located on the upper level. The unfinished lower level gives you loads of additional storage or living space, plus a walkout with no neighbours to the rear. Tarrion Warranty. POTL Fees $126.50 (id:51158) ** #8 -160 Densmore Rd Cobourg Cobourg **
⚡⚡⚡ Disclaimer: While we strive to provide accurate information, it is essential that you to verify all details, measurements, and features before making any decisions.⚡⚡⚡
📞📞📞Please Call me with ANY Questions, 416-477-2620📞📞📞
Property Details
| MLS® Number | X8255422 |
| Property Type | Single Family |
| Community Name | Cobourg |
| Amenities Near By | Hospital, Schools |
| Community Features | School Bus |
| Parking Space Total | 4 |
About #8 -160 Densmore Rd, Cobourg, Ontario
Building
| Bathroom Total | 3 |
| Bedrooms Above Ground | 3 |
| Bedrooms Below Ground | 1 |
| Bedrooms Total | 4 |
| Basement Development | Partially Finished |
| Basement Features | Walk Out |
| Basement Type | N/a (partially Finished) |
| Construction Style Attachment | Attached |
| Cooling Type | Central Air Conditioning |
| Exterior Finish | Brick |
| Heating Fuel | Natural Gas |
| Heating Type | Forced Air |
| Stories Total | 2 |
| Type | Row / Townhouse |
Parking
| Garage |
Land
| Acreage | No |
| Land Amenities | Hospital, Schools |
| Size Irregular | 23.75 X 93.96 Ft |
| Size Total Text | 23.75 X 93.96 Ft |
Rooms
| Level | Type | Length | Width | Dimensions |
|---|---|---|---|---|
| Second Level | Primary Bedroom | 4.67 m | 3.96 m | 4.67 m x 3.96 m |
| Second Level | Bathroom | 2.12 m | 4.68 m | 2.12 m x 4.68 m |
| Second Level | Bedroom 2 | 3.67 m | 3.63 m | 3.67 m x 3.63 m |
| Second Level | Bedroom 3 | 3.16 m | 3.58 m | 3.16 m x 3.58 m |
| Second Level | Bathroom | 2.65 m | 2.38 m | 2.65 m x 2.38 m |
| Second Level | Laundry Room | Measurements not available | ||
| Basement | Recreational, Games Room | 3.67 m | 8.47 m | 3.67 m x 8.47 m |
| Main Level | Dining Room | 4.48 m | 1.98 m | 4.48 m x 1.98 m |
| Main Level | Living Room | 4.48 m | 4.99 m | 4.48 m x 4.99 m |
| Main Level | Kitchen | 2.81 m | 5.83 m | 2.81 m x 5.83 m |
| Main Level | Foyer | Measurements not available | ||
| Main Level | Bathroom | Measurements not available |
https://www.realtor.ca/real-estate/26781252/8-160-densmore-rd-cobourg-cobourg
Interested?
Contact us for more information

