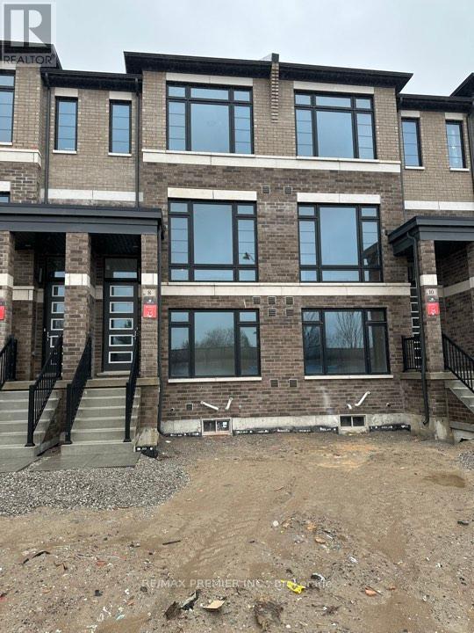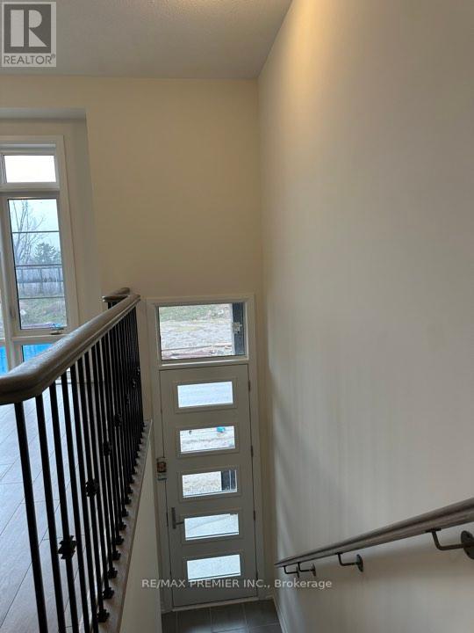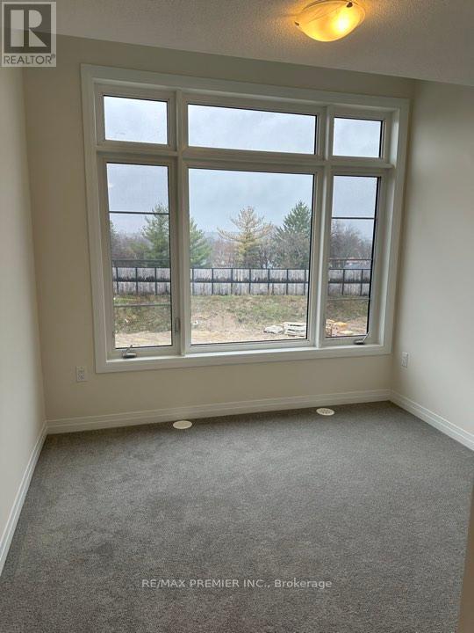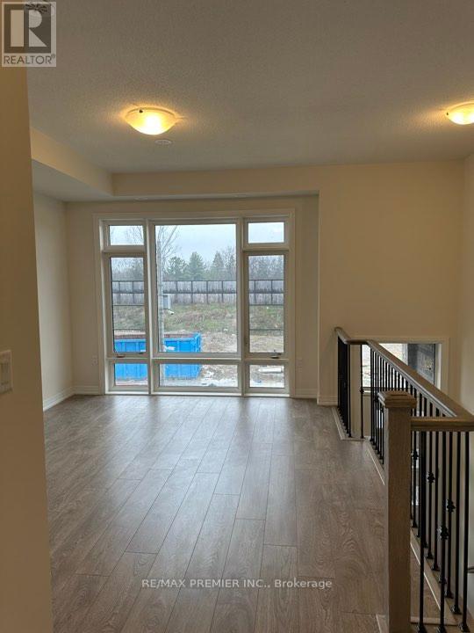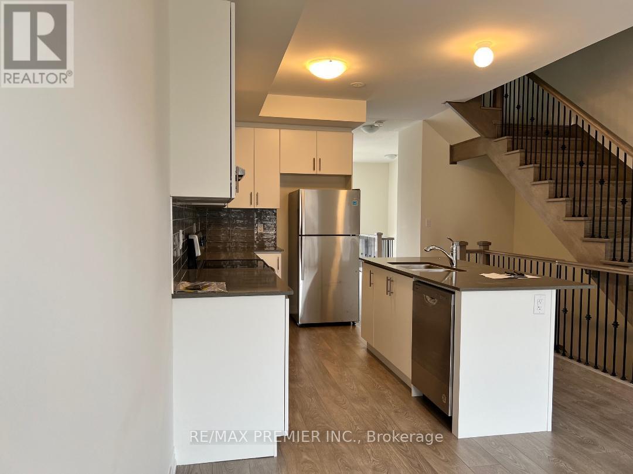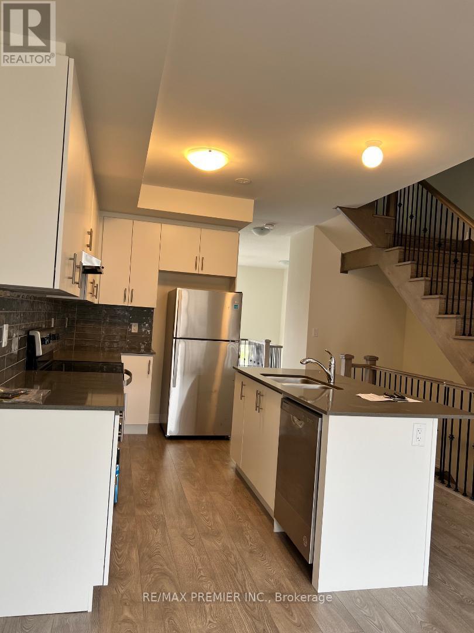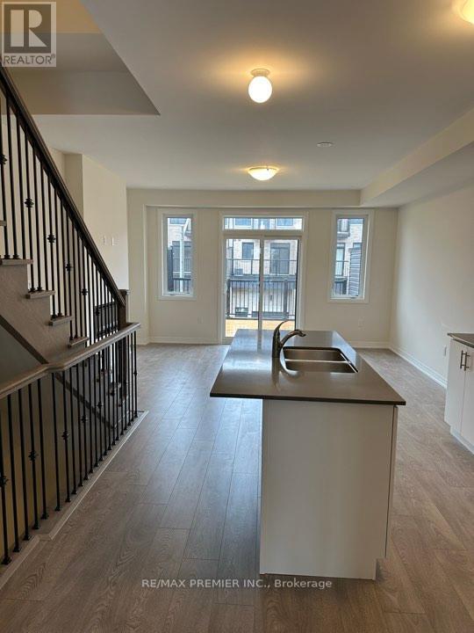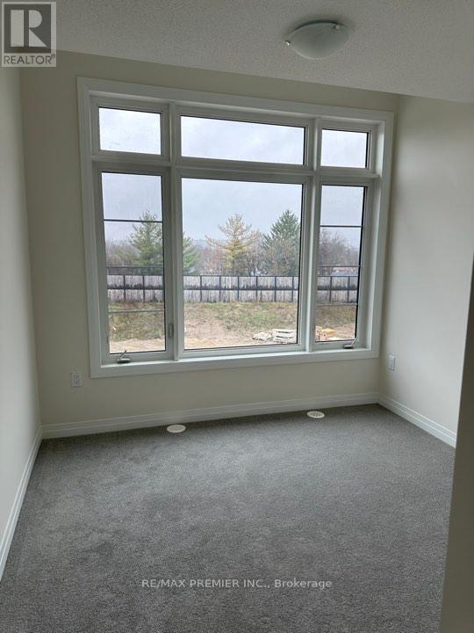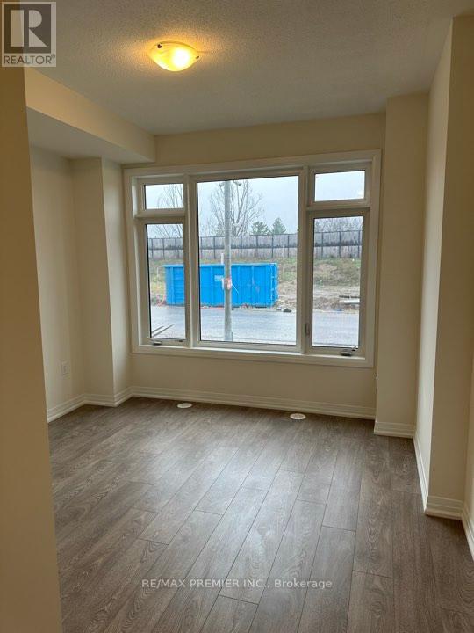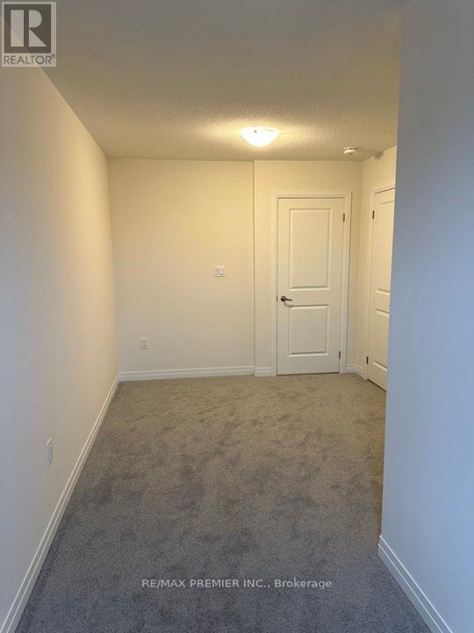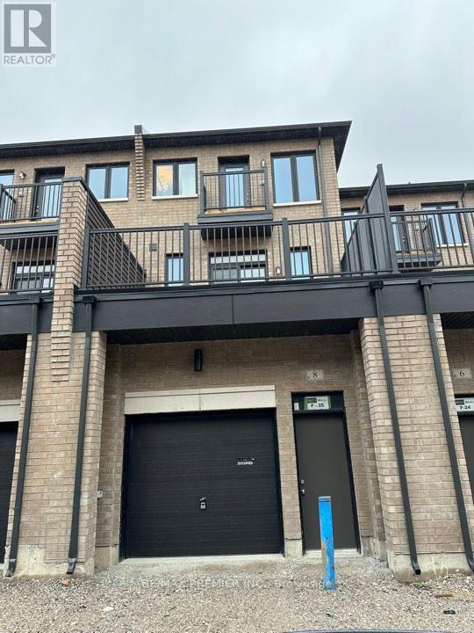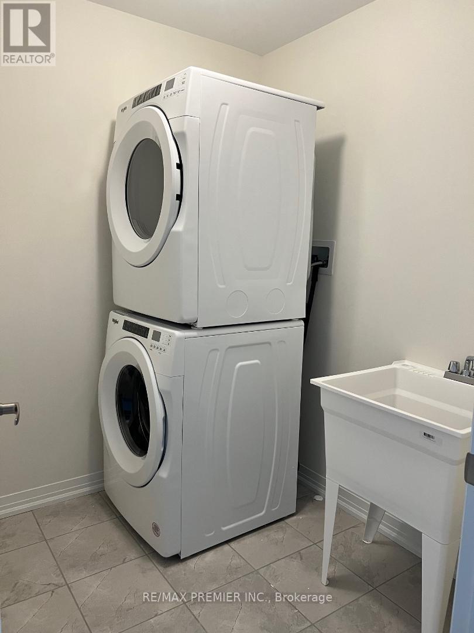8 Cherry Hill Lane Barrie, Ontario - MLS#: S8260936
$2,800 Monthly
Parcel of Tied LandMaintenance, Parcel of Tied Land
$200 Monthly
Maintenance, Parcel of Tied Land
$200 MonthlyLocation! Location! Location! high demand southside of Barrie, close to Go Station, major highway, and all other amenities. Brand new 3-Storey townhouse with 4 bedroom with 4 bathrooms, 9ft ceiling with large window, quartz counter top, kitchen backsplash, premium sinks and faucets, serene environment surround by parks, playground, easy access to Lake Simcoe shores just move in and enjoy, a must see home. **** EXTRAS **** Fridge, Stove, Dishwasher, Washer and Dryer, Garage Door Opener and Remote (id:51158)
MLS# S8260936 – FOR RENT : 8 Cherry Hill Lane Painswick South Barrie – 4 Beds, 4 Baths Attached Row / Townhouse ** Location! Location! Location! high demand southside of Barrie, close to Go Station, major highway, and all other amenities. Brand new 3-Storey townhouse with 4 bedroom with 4 bathrooms, 9ft ceiling with large window, quartz counter top, kitchen backsplash, premium sinks and faucets, serene environment surround by parks, playground, easy access to Lake Simcoe shores just move in and enjoy, a must see home. **** EXTRAS **** Fridge, Stove, Dishwasher, Washer and Dryer, Garage Door Opener and Remote (id:51158) ** 8 Cherry Hill Lane Painswick South Barrie **
⚡⚡⚡ Disclaimer: While we strive to provide accurate information, it is essential that you to verify all details, measurements, and features before making any decisions.⚡⚡⚡
📞📞📞Please Call me with ANY Questions, 416-477-2620📞📞📞
Property Details
| MLS® Number | S8260936 |
| Property Type | Single Family |
| Community Name | Painswick South |
| Parking Space Total | 2 |
About 8 Cherry Hill Lane, Barrie, Ontario
Building
| Bathroom Total | 4 |
| Bedrooms Above Ground | 4 |
| Bedrooms Total | 4 |
| Basement Type | Full |
| Construction Style Attachment | Attached |
| Cooling Type | Central Air Conditioning |
| Exterior Finish | Brick |
| Heating Fuel | Natural Gas |
| Heating Type | Forced Air |
| Stories Total | 3 |
| Type | Row / Townhouse |
Parking
| Garage |
Land
| Acreage | No |
Rooms
| Level | Type | Length | Width | Dimensions |
|---|---|---|---|---|
| Second Level | Great Room | 4.88 m | 3.08 m | 4.88 m x 3.08 m |
| Second Level | Eating Area | 4.57 m | 3.05 m | 4.57 m x 3.05 m |
| Second Level | Kitchen | 3.51 m | 3.47 m | 3.51 m x 3.47 m |
| Third Level | Primary Bedroom | 4.69 m | 2.99 m | 4.69 m x 2.99 m |
| Third Level | Bedroom 2 | 3.08 m | 2.87 m | 3.08 m x 2.87 m |
| Third Level | Bedroom 3 | 3.05 m | 2.16 m | 3.05 m x 2.16 m |
| Ground Level | Bedroom 4 | 5.67 m | 3.23 m | 5.67 m x 3.23 m |
Utilities
| Sewer | Installed |
| Natural Gas | Installed |
| Electricity | Installed |
| Cable | Available |
https://www.realtor.ca/real-estate/26787084/8-cherry-hill-lane-barrie-painswick-south
Interested?
Contact us for more information

