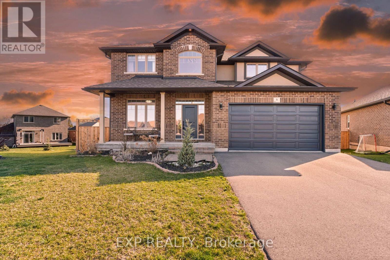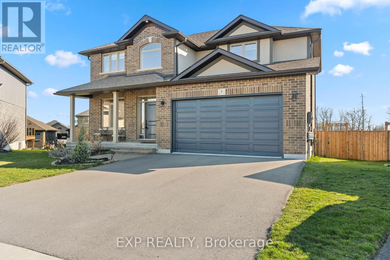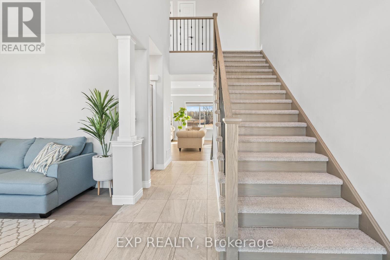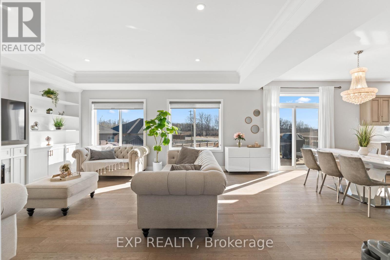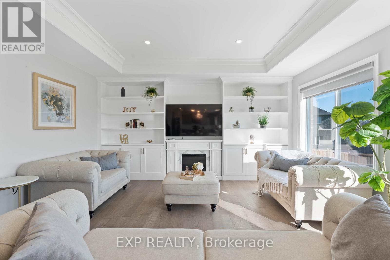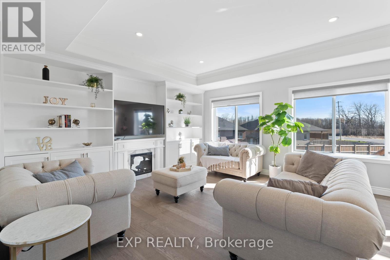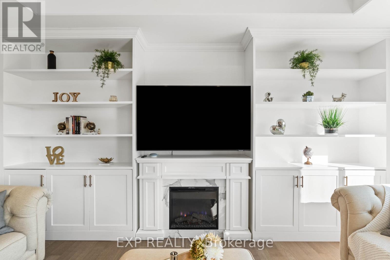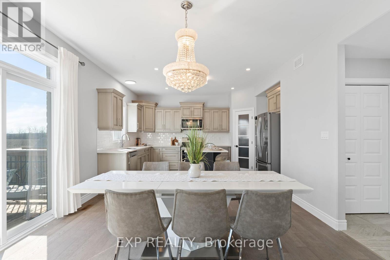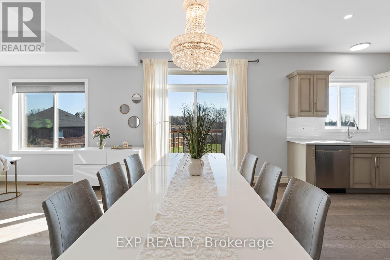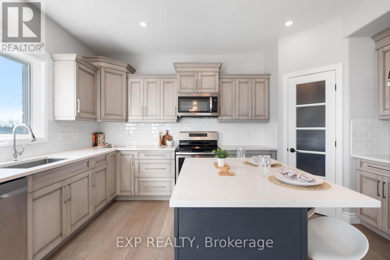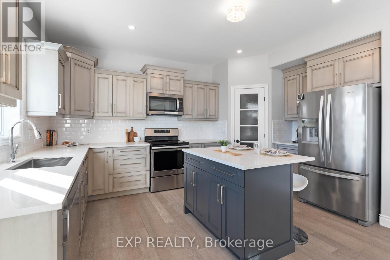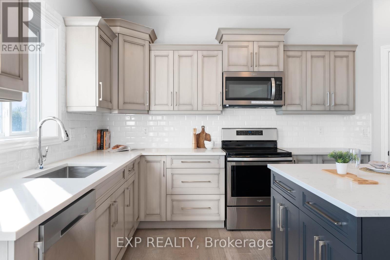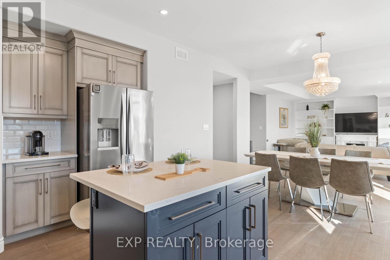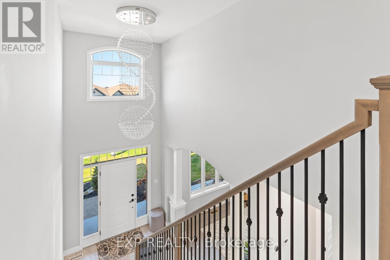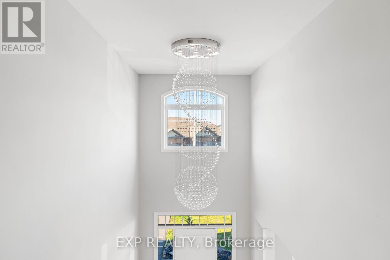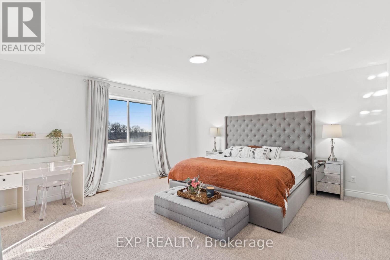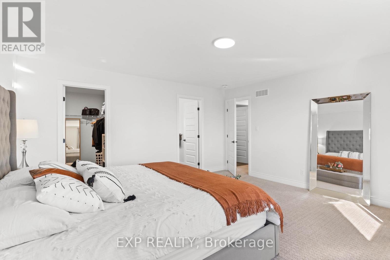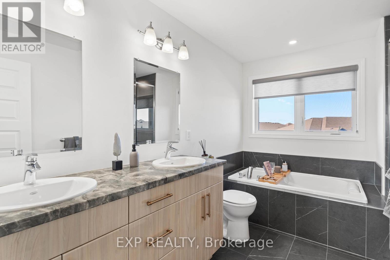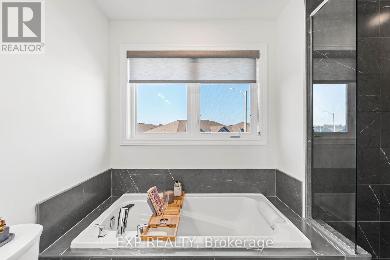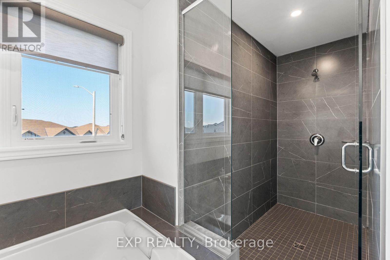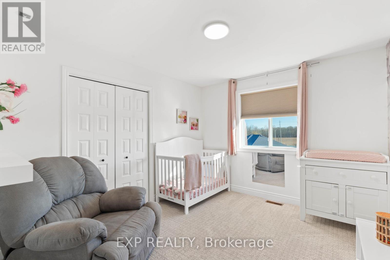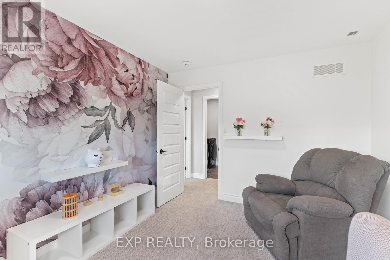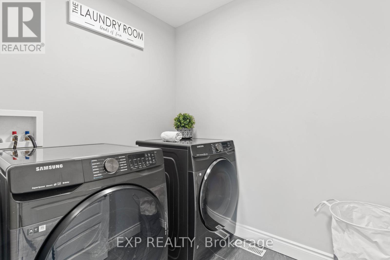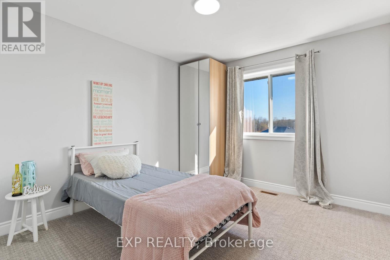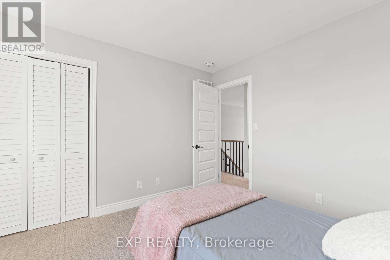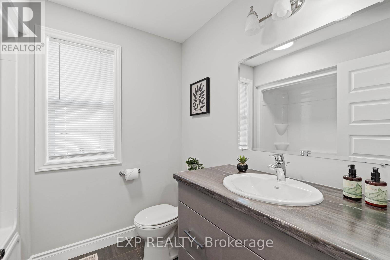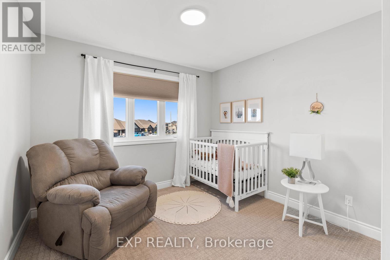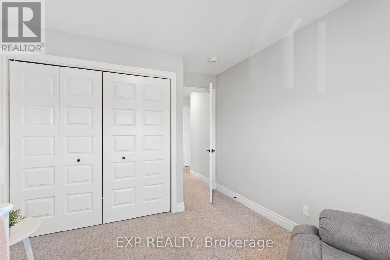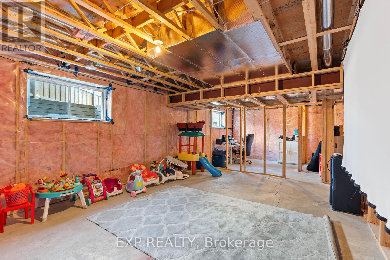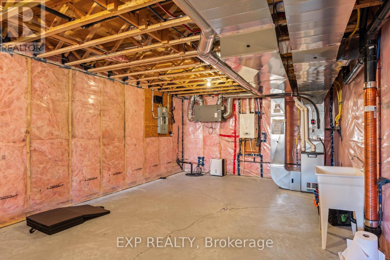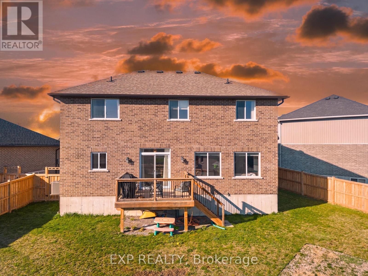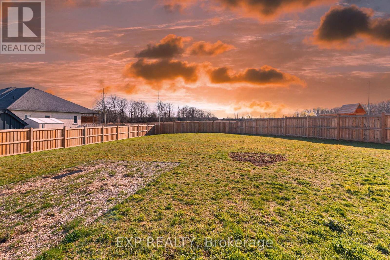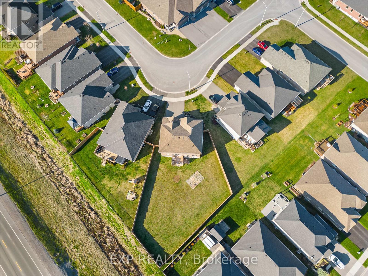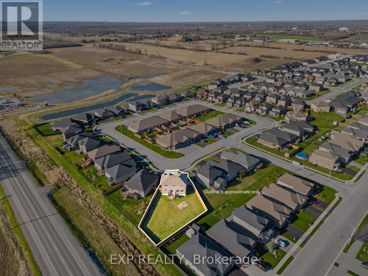8 Farmington Cres Belleville, Ontario - MLS#: X8275926
$829,900
The Perfect 2 Story Family Home In Belleville's Most Prestigious Community Settlers Ridge. 4 Beds & 3 Baths, with an Abundance of Natural Light and a large fenced in backyard for amazing summer entertainment. Over 2000 sqft of Living Space Comes With Tons of Upgrades. The Den on The Main Floor is Ideal for a Home Office. Laminate Main Floor, Upgraded Kitchen W/Quartz Counters & Island, Walk In Pantry, Pot Lights, Premium Backyard, & Electric Fireplace. Outside in the private backyard there is a deck for outdoor Entertainment. Close to All Amenities, Schools, Parks, 401, Walmart, & Shopping Centres.Whether You Want to Live or Invest, Don't Miss This Great Opportunity! (id:51158)
MLS# X8275926 – FOR SALE : 8 Farmington Cres Belleville – 4 Beds, 3 Baths Detached House ** The Perfect 2 Story Family Home In Belleville’s Most Prestigious Community Settlers Ridge. 4 Beds & 3 Baths, with an Abundance of Natural Light and a large fenced in backyard for amazing summer entertainment. Over 2000 sqft of Living Space Comes With Tons of Upgrades. The Den on The Main Floor is Ideal for a Home Office. Laminate Main Floor, Upgraded Kitchen W/Quartz Counters & Island, Walk In Pantry, Pot Lights, Premium Backyard, & Electric Fireplace. Outside in the private backyard there is a deck for outdoor Entertainment. Close to All Amenities, Schools, Parks, 401, Walmart, & Shopping Centres.Whether You Want to Live or Invest, Don’t Miss This Great Opportunity! (id:51158) ** 8 Farmington Cres Belleville **
⚡⚡⚡ Disclaimer: While we strive to provide accurate information, it is essential that you to verify all details, measurements, and features before making any decisions.⚡⚡⚡
📞📞📞Please Call me with ANY Questions, 416-477-2620📞📞📞
Property Details
| MLS® Number | X8275926 |
| Property Type | Single Family |
| Parking Space Total | 4 |
About 8 Farmington Cres, Belleville, Ontario
Building
| Bathroom Total | 3 |
| Bedrooms Above Ground | 4 |
| Bedrooms Total | 4 |
| Basement Development | Unfinished |
| Basement Type | Full (unfinished) |
| Construction Style Attachment | Detached |
| Cooling Type | Central Air Conditioning |
| Exterior Finish | Brick, Vinyl Siding |
| Fireplace Present | Yes |
| Heating Fuel | Natural Gas |
| Heating Type | Forced Air |
| Stories Total | 2 |
| Type | House |
Parking
| Attached Garage |
Land
| Acreage | No |
| Size Irregular | 44.56 X 140 Ft |
| Size Total Text | 44.56 X 140 Ft |
Rooms
| Level | Type | Length | Width | Dimensions |
|---|---|---|---|---|
| Second Level | Primary Bedroom | 4.65 m | 4.64 m | 4.65 m x 4.64 m |
| Second Level | Bedroom 2 | 3.16 m | 3.55 m | 3.16 m x 3.55 m |
| Second Level | Bedroom 3 | 3.16 m | 3.55 m | 3.16 m x 3.55 m |
| Second Level | Bedroom 4 | 3.11 m | 3.72 m | 3.11 m x 3.72 m |
| Second Level | Laundry Room | 2.06 m | 1.72 m | 2.06 m x 1.72 m |
| Basement | Recreational, Games Room | 5.51 m | 6.79 m | 5.51 m x 6.79 m |
| Main Level | Family Room | 5.72 m | 4.63 m | 5.72 m x 4.63 m |
| Main Level | Dining Room | 2.68 m | 3.91 m | 2.68 m x 3.91 m |
| Main Level | Kitchen | 3.49 m | 4.63 m | 3.49 m x 4.63 m |
| Main Level | Living Room | 2.96 m | 3.16 m | 2.96 m x 3.16 m |
| Main Level | Foyer | 2.66 m | 1.91 m | 2.66 m x 1.91 m |
| Main Level | Mud Room | 1.78 m | 1.21 m | 1.78 m x 1.21 m |
https://www.realtor.ca/real-estate/26809064/8-farmington-cres-belleville
Interested?
Contact us for more information

