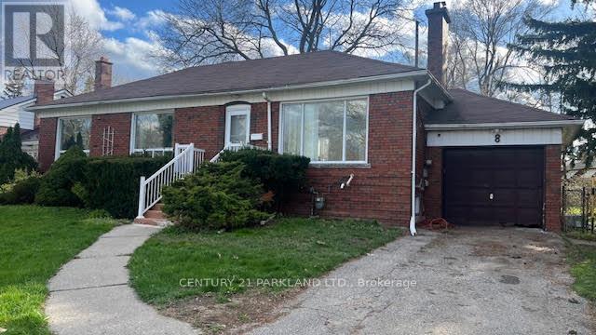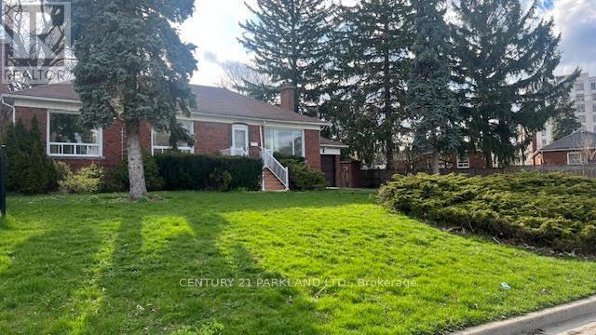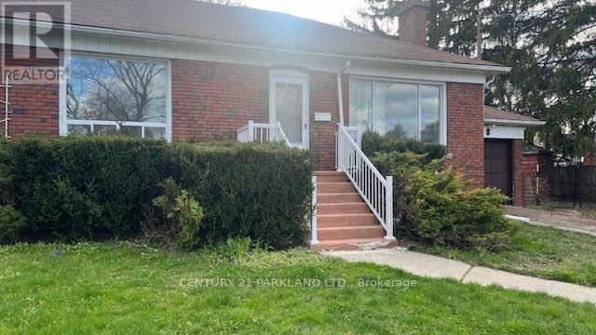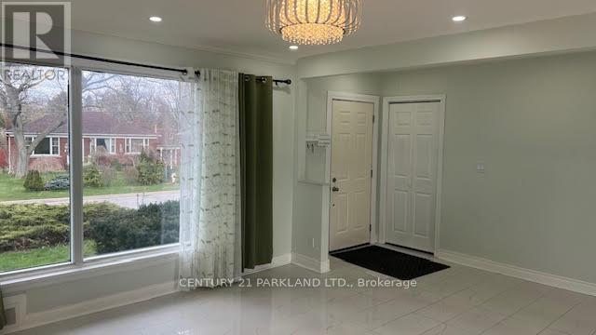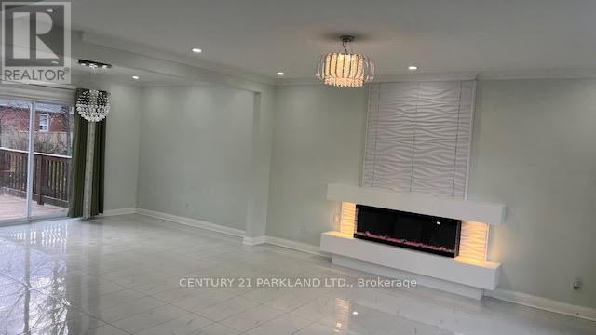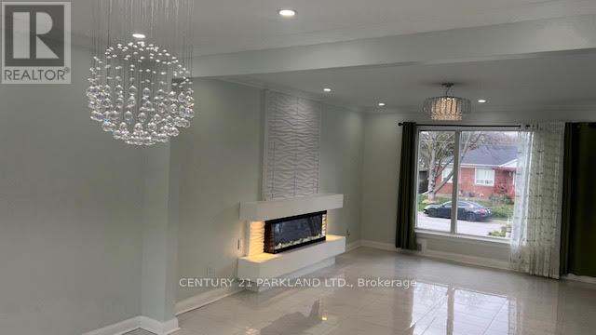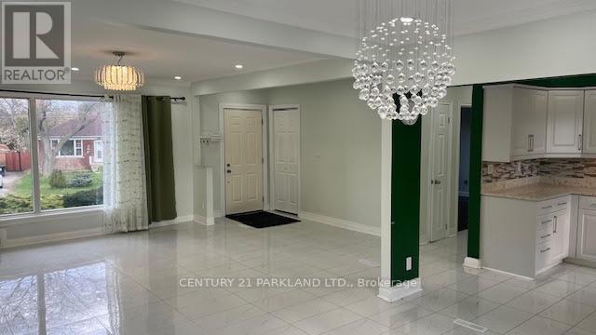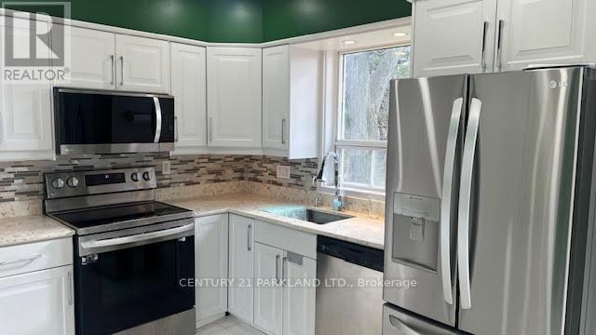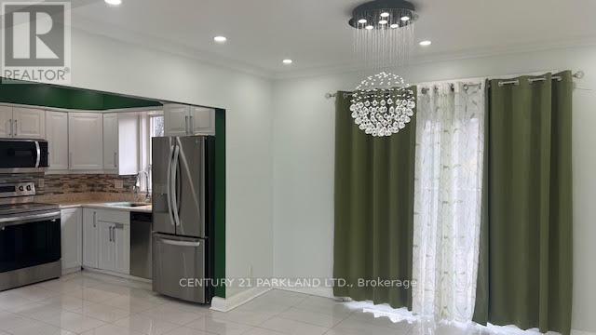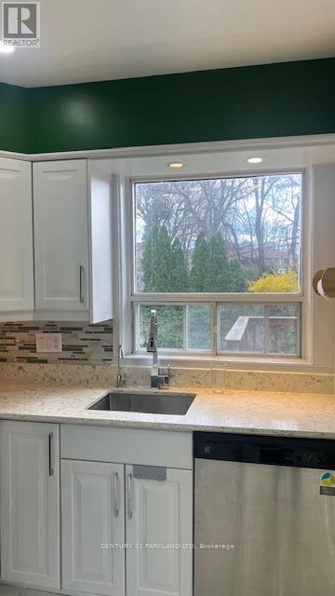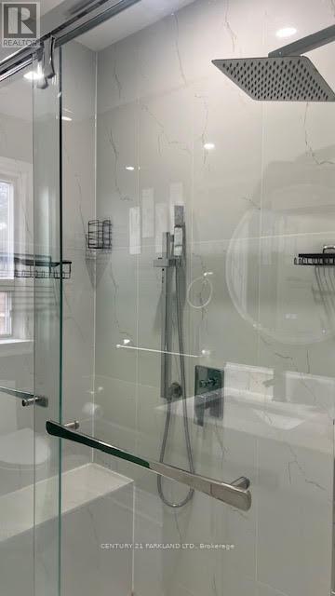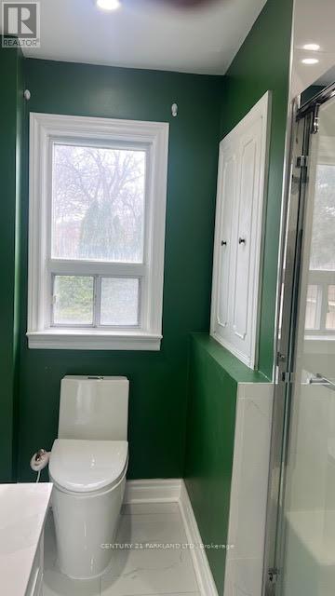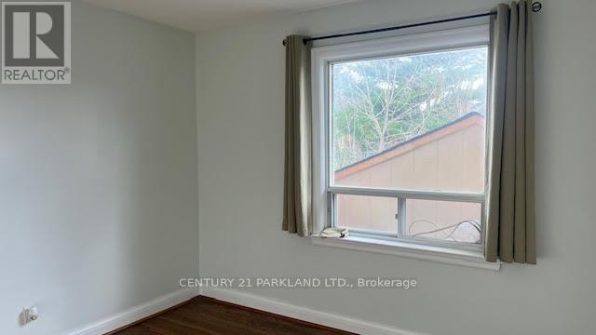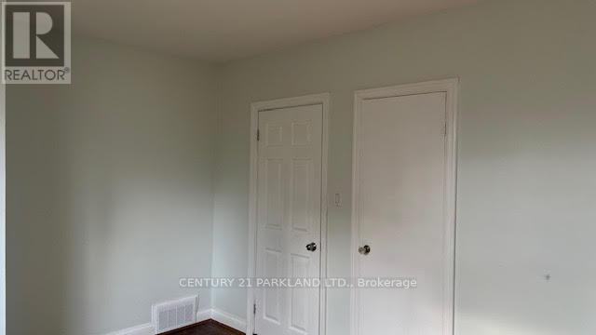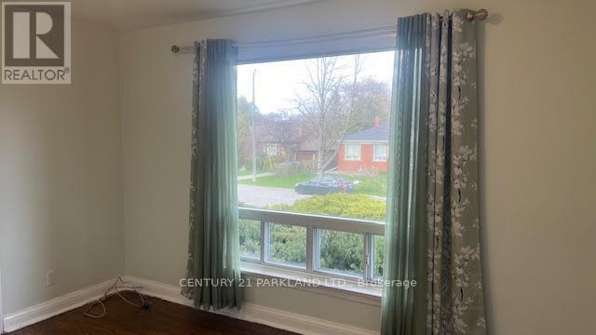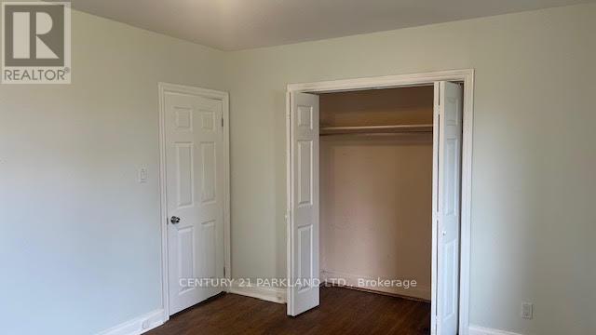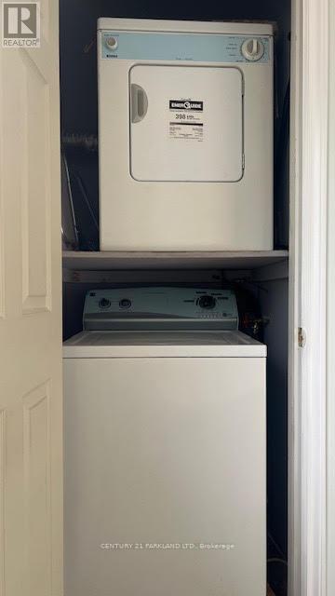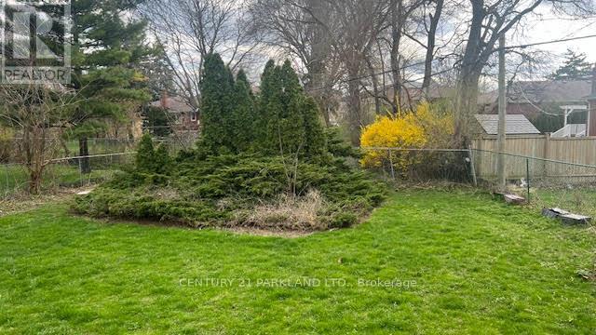8 Kingsmere Crescent Toronto, Ontario - MLS#: E8263250
$3,200 Monthly
The Demand Scarborough Village Community! South of Kingston Road! Immaculately Updated, Bright & Spacious 3 Bedrooms, Open Concept Bungalow Located On Extremely Private & Child Safe Street. Big Lot, Top Quality Finishes, Reno. Kitchen With Backsplash, Granite Counter & Stainless Steel Appliances, Reno. Washroom, Pot Lights, Hardwood & Ceramic Floors, New Kitchen & Washroom. Separate Laundry, Dining Area With W/O to Deck & Overlooks the Backyard, Electric Fireplace In The Living Area. Close to TTC, Grocery, School, Park & All Other Amenities. **** EXTRAS **** Existing S/S Fridge, S/S Stove, S/S Built-In Dishwasher, Built-In Microwave, Existing Washer/Dryer, All ELF's and Water Filter. (id:51158)
MLS# E8263250 – FOR RENT : 8 Kingsmere Cres Scarborough Village Toronto – 3 Beds, 1 Baths Detached House ** The Demand Scarborough Village Community! South of Kingston Road! Immaculately Updated, Bright & Spacious 3 Bedrooms, Open Concept Bungalow Located On Extremely Private & Child Safe Street. Big Lot, Top Quality Finishes, Reno. Kitchen With Backsplash, Granite Counter & Stainless Steel Appliances, Reno. Washroom, Pot Lights, Hardwood & Ceramic Floors, New Kitchen & Washroom. Separate Laundry, Dining Area With W/O to Deck & Overlooks the Backyard, Electric Fireplace In The Living Area. Close to TTC, Grocery, School, Park & All Other Amenities. **** EXTRAS **** Existing S/S Fridge, S/S Stove, S/S Built-In Dishwasher, Built-In Microwave, Existing Washer/Dryer, All ELF’s and Water Filter. (id:51158) ** 8 Kingsmere Cres Scarborough Village Toronto **
⚡⚡⚡ Disclaimer: While we strive to provide accurate information, it is essential that you to verify all details, measurements, and features before making any decisions.⚡⚡⚡
📞📞📞Please Call me with ANY Questions, 416-477-2620📞📞📞
Property Details
| MLS® Number | E8263250 |
| Property Type | Single Family |
| Community Name | Scarborough Village |
| Parking Space Total | 1 |
About 8 Kingsmere Crescent, Toronto, Ontario
Building
| Bathroom Total | 1 |
| Bedrooms Above Ground | 3 |
| Bedrooms Total | 3 |
| Architectural Style | Bungalow |
| Construction Style Attachment | Detached |
| Cooling Type | Central Air Conditioning |
| Exterior Finish | Brick |
| Fireplace Present | Yes |
| Foundation Type | Unknown |
| Heating Fuel | Natural Gas |
| Heating Type | Forced Air |
| Stories Total | 1 |
| Type | House |
| Utility Water | Municipal Water |
Parking
| Attached Garage |
Land
| Acreage | No |
| Sewer | Sanitary Sewer |
| Size Irregular | 126.5 X 136.2 Ft ; Irregular Lot (narrows At Rear) |
| Size Total Text | 126.5 X 136.2 Ft ; Irregular Lot (narrows At Rear) |
Rooms
| Level | Type | Length | Width | Dimensions |
|---|---|---|---|---|
| Main Level | Living Room | 7.95 m | 4.4 m | 7.95 m x 4.4 m |
| Main Level | Dining Room | 7.95 m | 4.4 m | 7.95 m x 4.4 m |
| Main Level | Kitchen | 3.5 m | 3 m | 3.5 m x 3 m |
| Main Level | Primary Bedroom | 4.1 m | 3.53 m | 4.1 m x 3.53 m |
| Main Level | Bedroom 2 | 3.8 m | 3.64 m | 3.8 m x 3.64 m |
| Main Level | Bedroom 3 | 4.17 m | 3 m | 4.17 m x 3 m |
https://www.realtor.ca/real-estate/26790251/8-kingsmere-crescent-toronto-scarborough-village
Interested?
Contact us for more information

