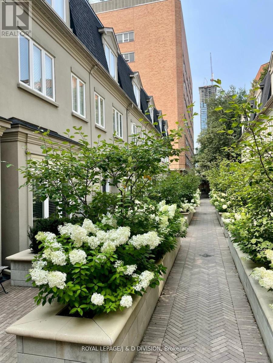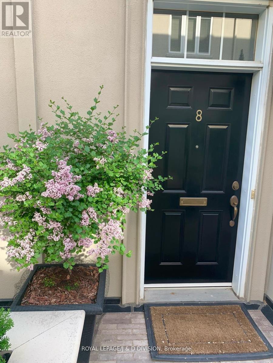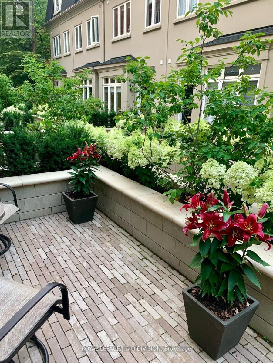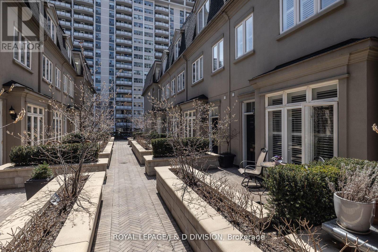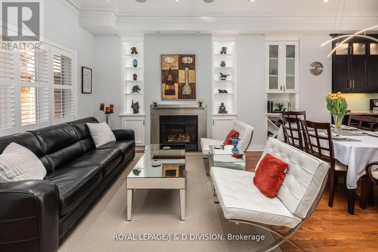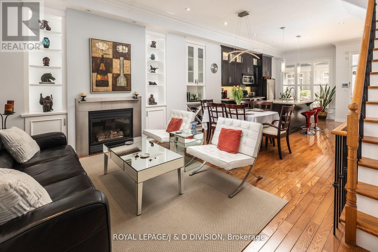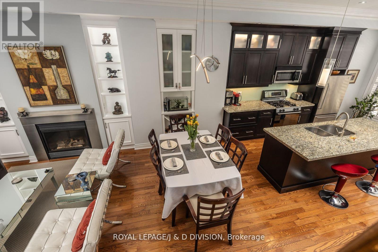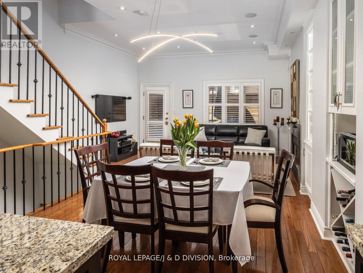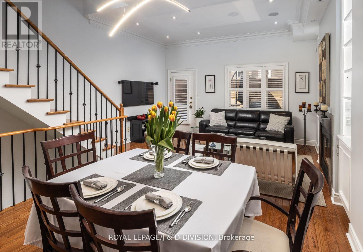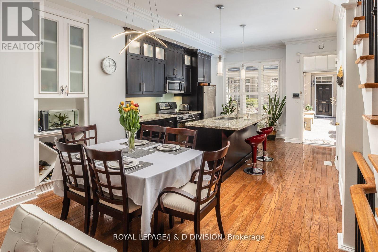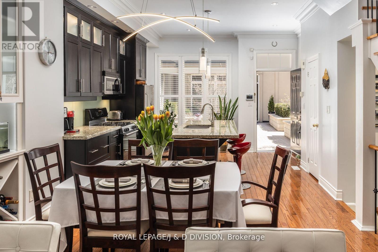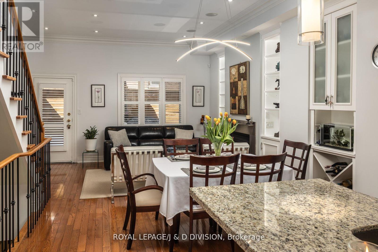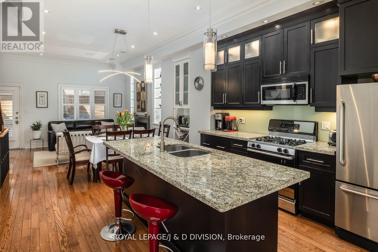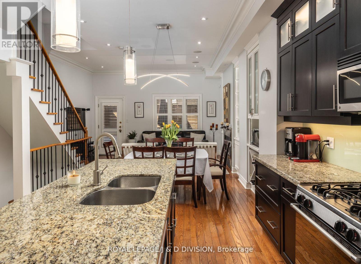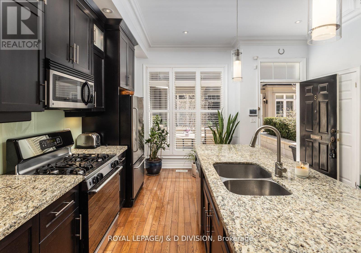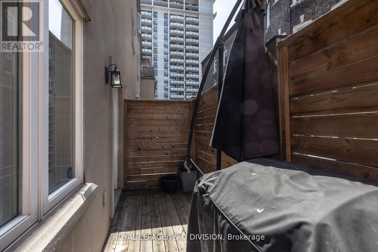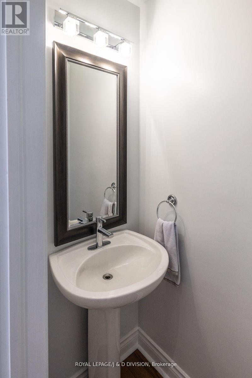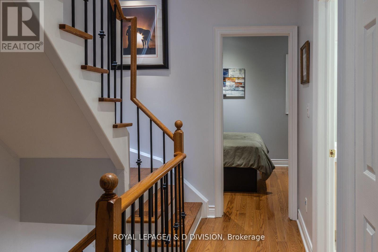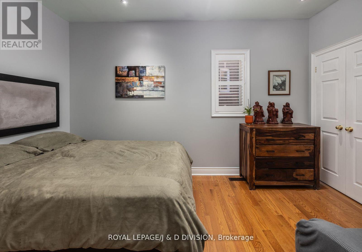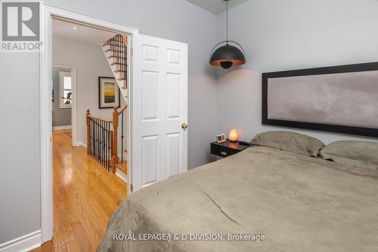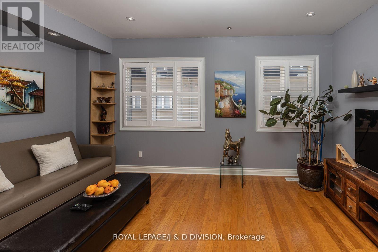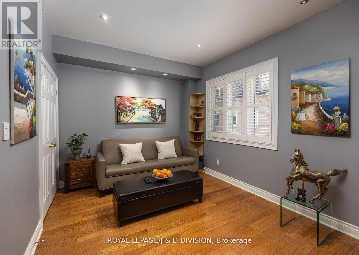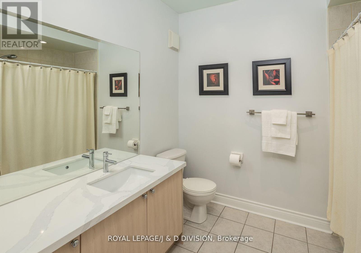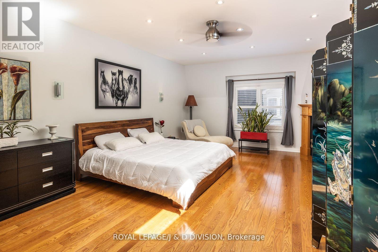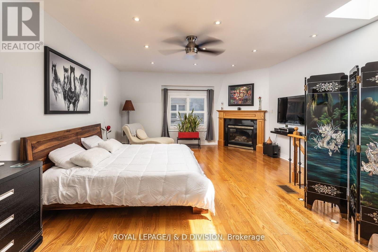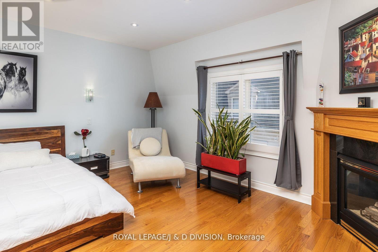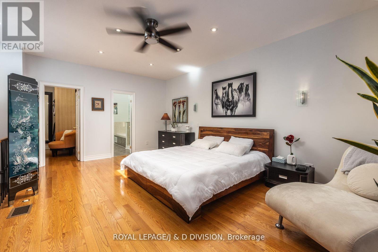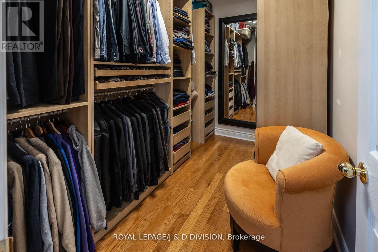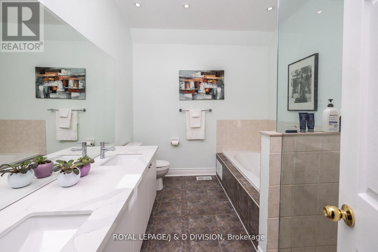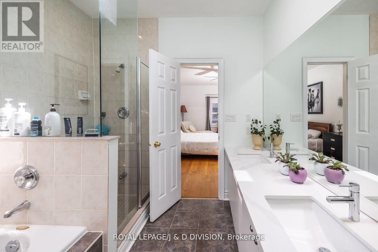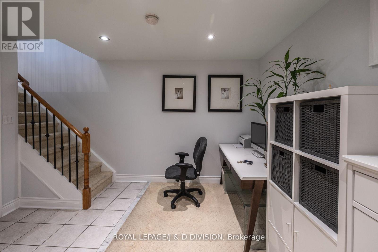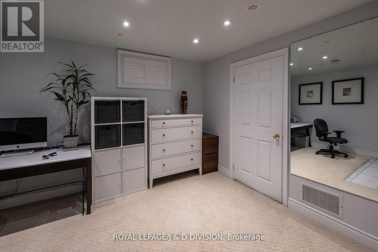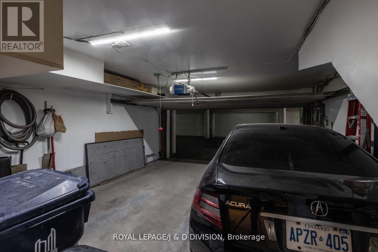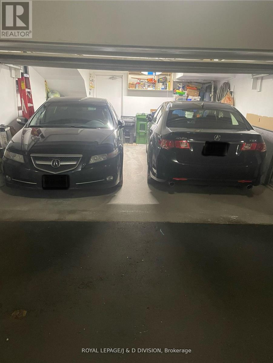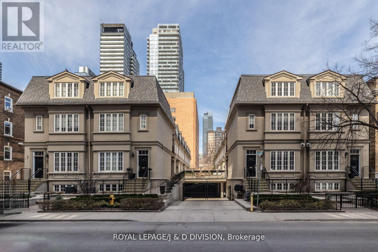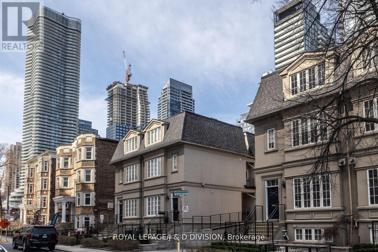8 Luscombe Lane Toronto, Ontario - MLS#: C8309128
$1,648,000
Seldom available executive freehold townhouse nestled in a private enclave close to all downtown living has to offer. The open concept living/dining room features 10' ceilings, a gas fireplace, and upgraded lighting throughout. A walkout to the private back deck is the perfect place for barbequing. The kitchen has been upgraded with stainless steel appliances and an island with granite countertops. The second floor has 9' ceilings, two bedrooms, and a 4 piece bath. The 3rd floor primary retreat features a 5 piece bath, a walk in closet and a gas fireplace. The lower level includes an office space and two car secure private garage. **** EXTRAS **** The association fee is $200/month for snow removal, gardening and exterior window cleaning. (id:51158)
MLS# C8309128 – FOR SALE : 8 Luscombe Lane Church-yonge Corridor Toronto – 3 Beds, 3 Baths Attached Row / Townhouse ** Seldom available executive freehold townhouse nestled in a private enclave close to all downtown living has to offer. The open concept living/dining room features 10′ ceilings, a gas fireplace, and upgraded lighting throughout. A walkout to the private back deck is the perfect place for barbequing. The kitchen has been upgraded with stainless steel appliances and an island with granite countertops. The second floor has 9′ ceilings, two bedrooms, and a 4 piece bath. The 3rd floor primary retreat features a 5 piece bath, a walk in closet and a gas fireplace. The lower level includes an office space and two car secure private garage. **** EXTRAS **** The association fee is $200/month for snow removal, gardening and exterior window cleaning. (id:51158) ** 8 Luscombe Lane Church-yonge Corridor Toronto **
⚡⚡⚡ Disclaimer: While we strive to provide accurate information, it is essential that you to verify all details, measurements, and features before making any decisions.⚡⚡⚡
📞📞📞Please Call me with ANY Questions, 416-477-2620📞📞📞
Property Details
| MLS® Number | C8309128 |
| Property Type | Single Family |
| Community Name | Church-Yonge Corridor |
| Parking Space Total | 2 |
About 8 Luscombe Lane, Toronto, Ontario
Building
| Bathroom Total | 3 |
| Bedrooms Above Ground | 3 |
| Bedrooms Total | 3 |
| Appliances | Central Vacuum, Garage Door Opener Remote(s), Dishwasher, Dryer, Garage Door Opener, Refrigerator, Stove, Washer |
| Construction Style Attachment | Attached |
| Cooling Type | Central Air Conditioning |
| Exterior Finish | Stucco |
| Fireplace Present | Yes |
| Fireplace Total | 2 |
| Foundation Type | Unknown |
| Heating Fuel | Natural Gas |
| Heating Type | Forced Air |
| Stories Total | 3 |
| Type | Row / Townhouse |
| Utility Water | Municipal Water |
Parking
| Garage |
Land
| Acreage | No |
| Sewer | Sanitary Sewer |
| Size Irregular | 5.14 X 15.1 M |
| Size Total Text | 5.14 X 15.1 M |
Rooms
| Level | Type | Length | Width | Dimensions |
|---|---|---|---|---|
| Second Level | Bedroom 2 | 5 m | 4.6 m | 5 m x 4.6 m |
| Second Level | Bedroom 3 | 4.3 m | 2.7 m | 4.3 m x 2.7 m |
| Third Level | Primary Bedroom | 6.3 m | 5 m | 6.3 m x 5 m |
| Basement | Office | 3.8 m | 3.6 m | 3.8 m x 3.6 m |
| Main Level | Living Room | 5.9 m | 4.6 m | 5.9 m x 4.6 m |
| Main Level | Dining Room | 5.9 m | 4.6 m | 5.9 m x 4.6 m |
| Main Level | Kitchen | 4.2 m | 4 m | 4.2 m x 4 m |
https://www.realtor.ca/real-estate/26851607/8-luscombe-lane-toronto-church-yonge-corridor
Interested?
Contact us for more information

