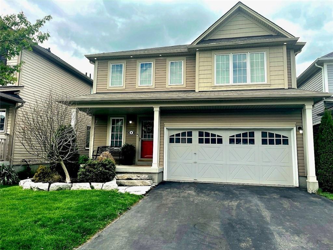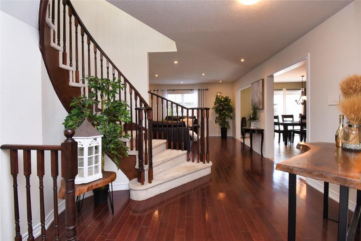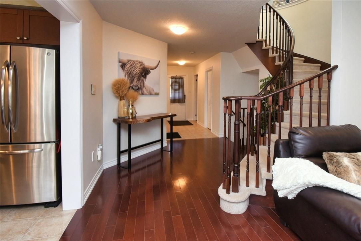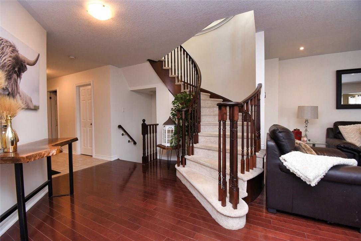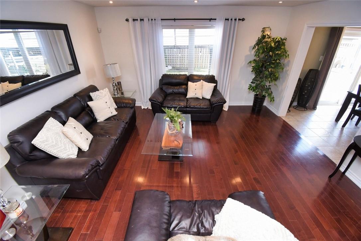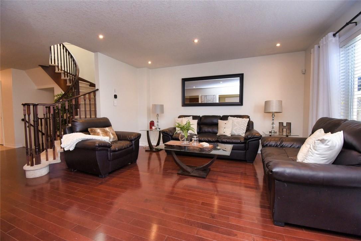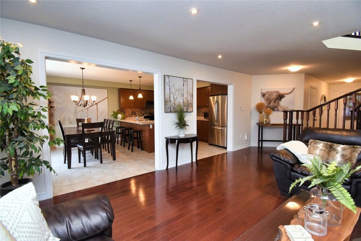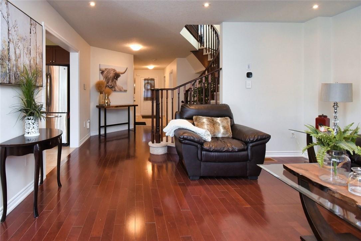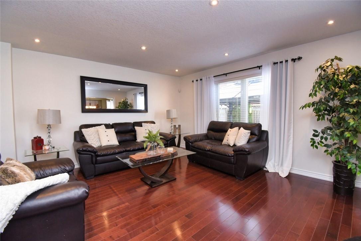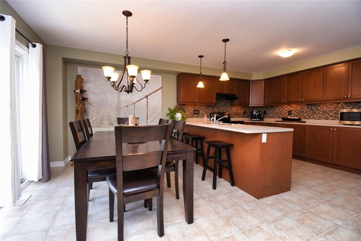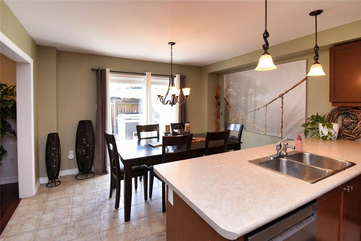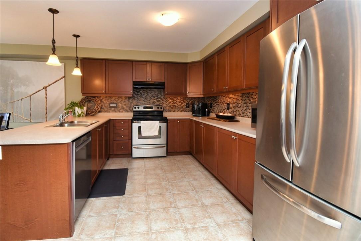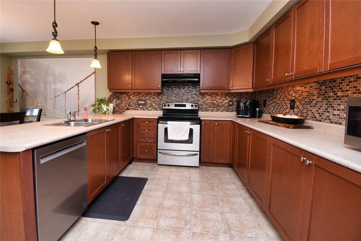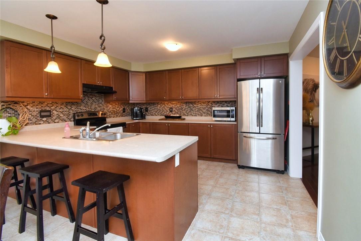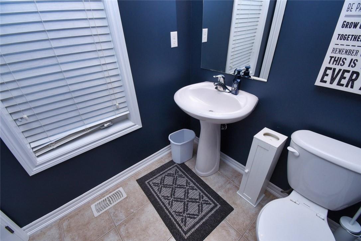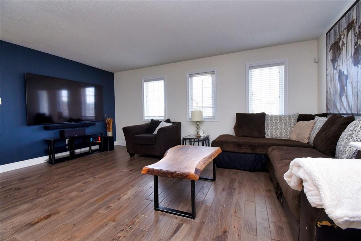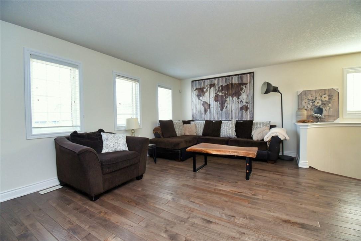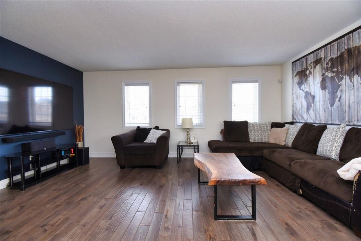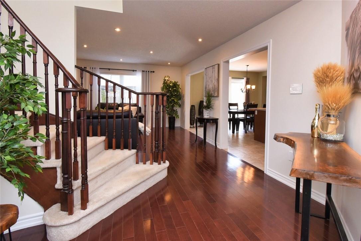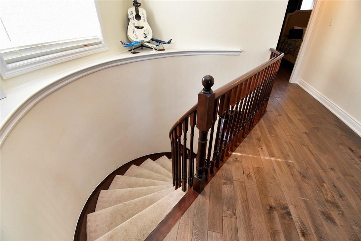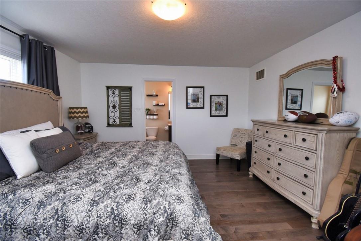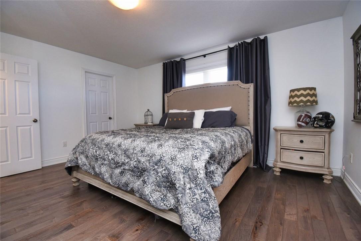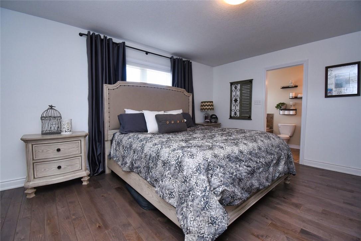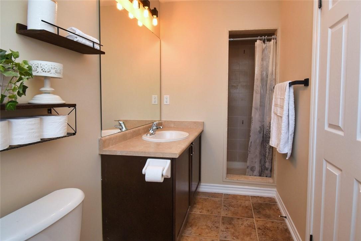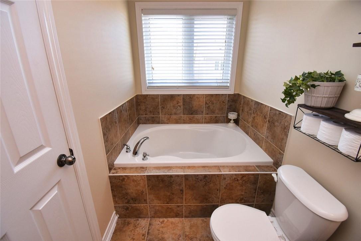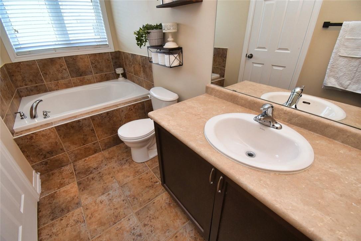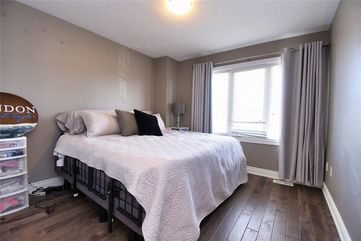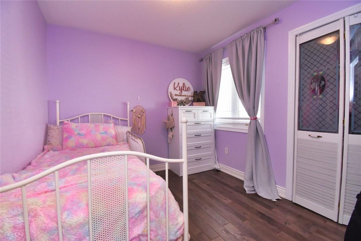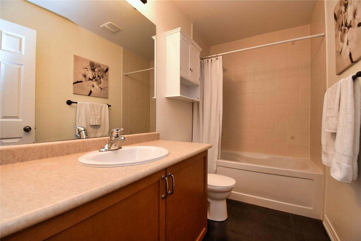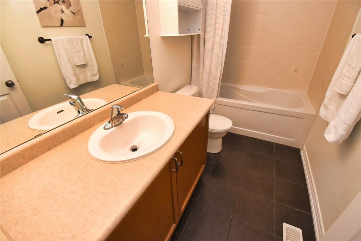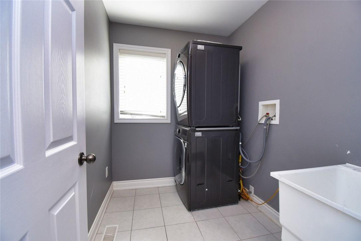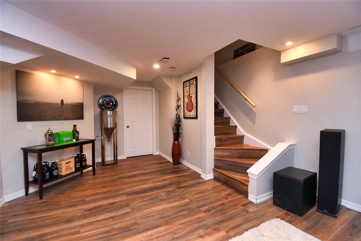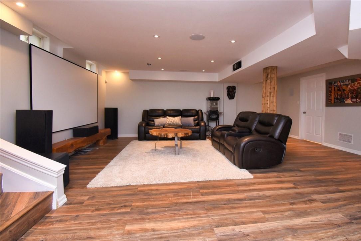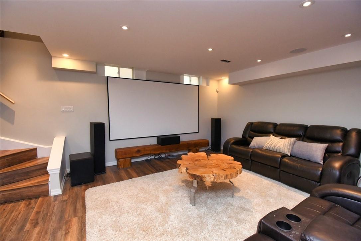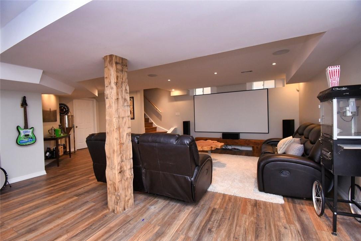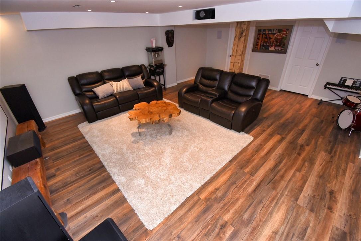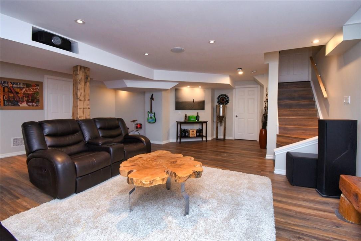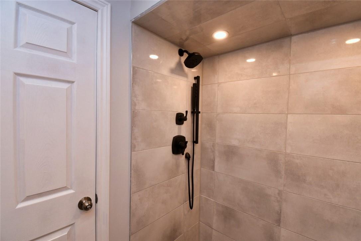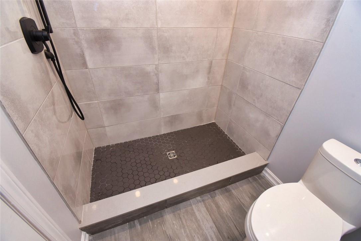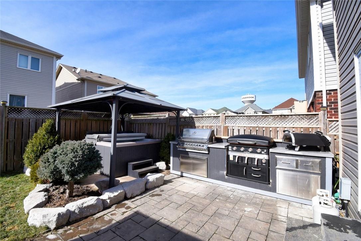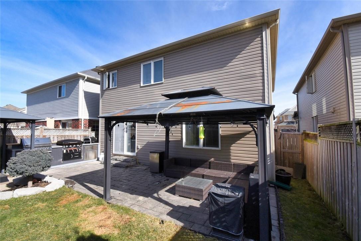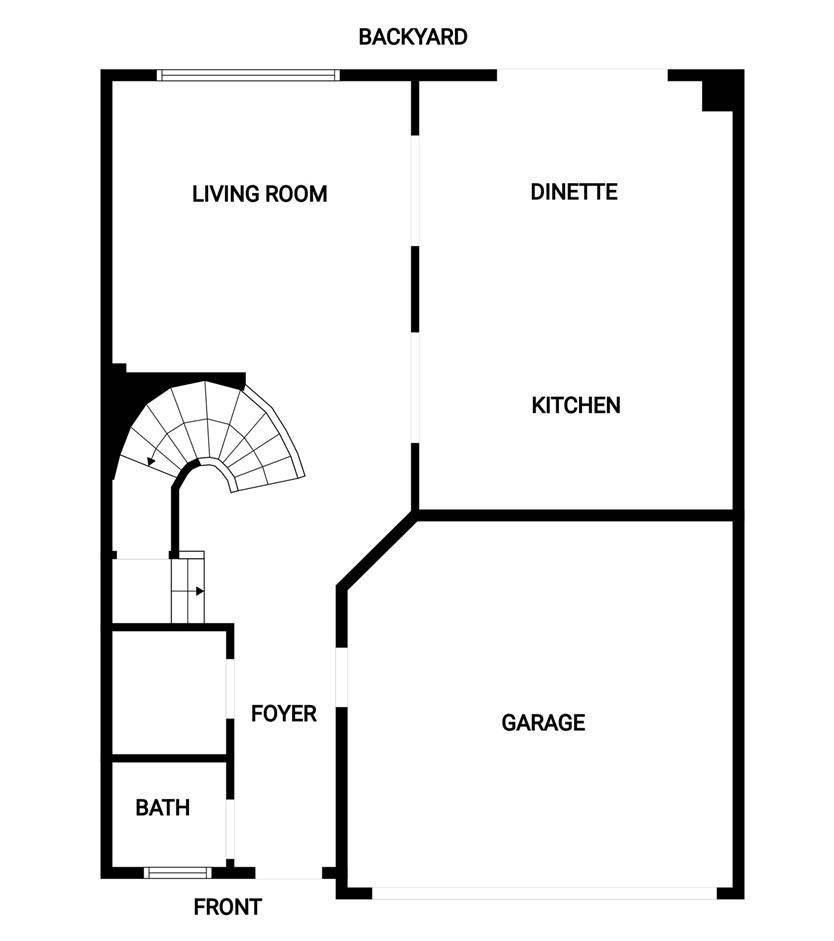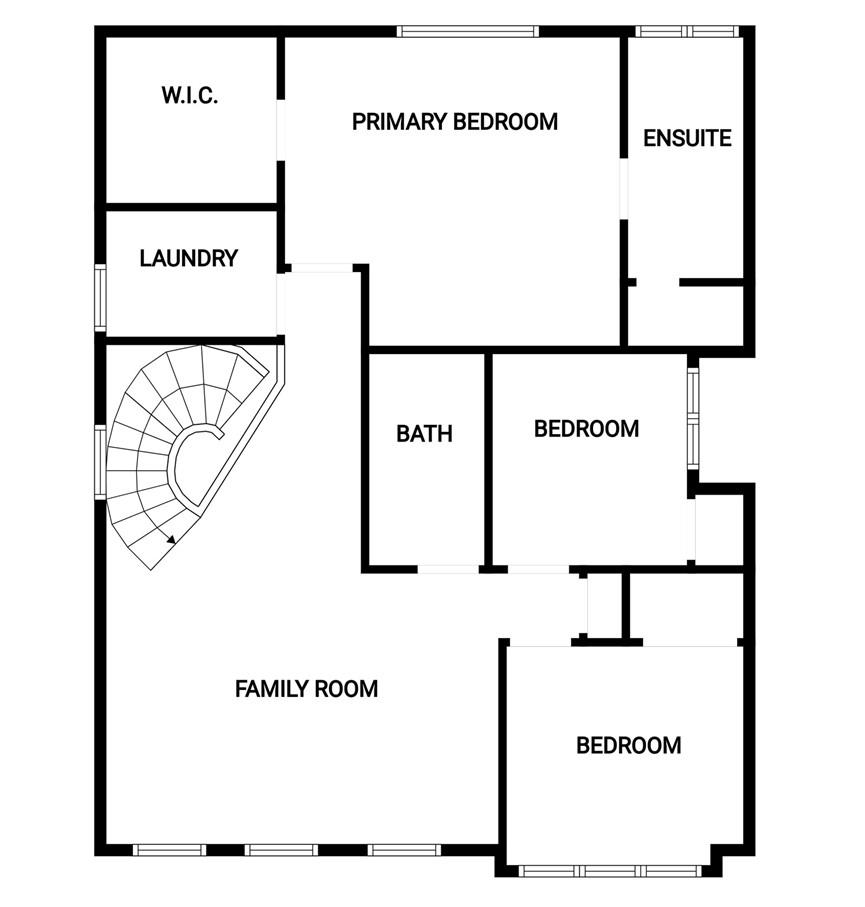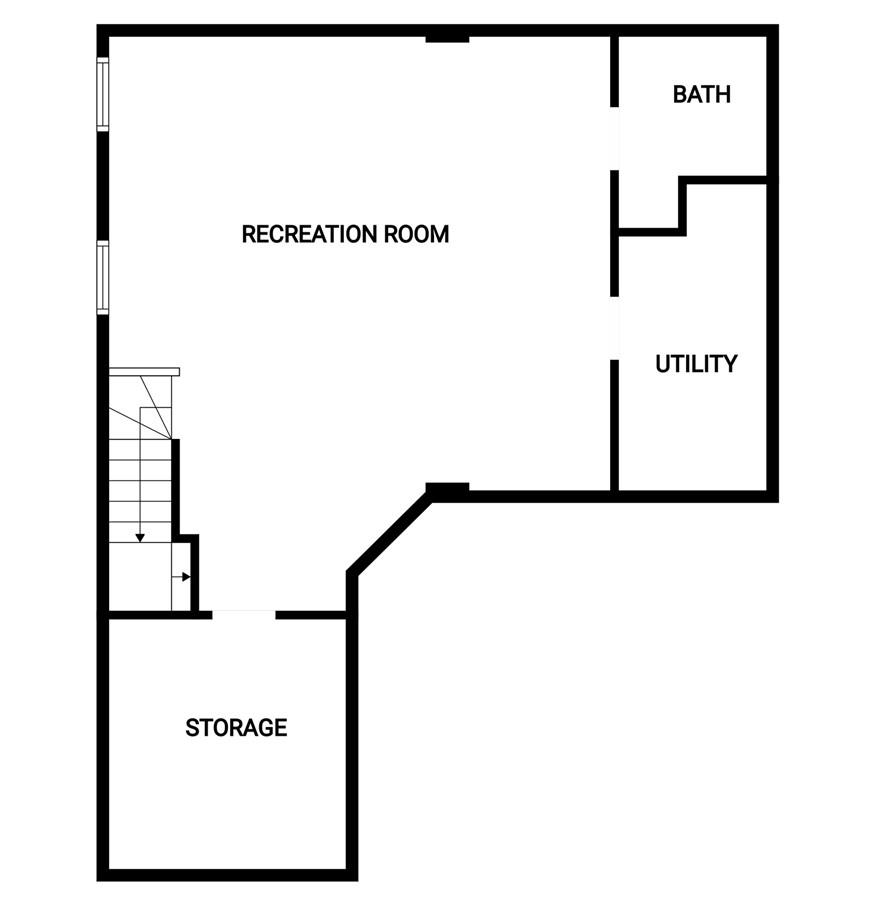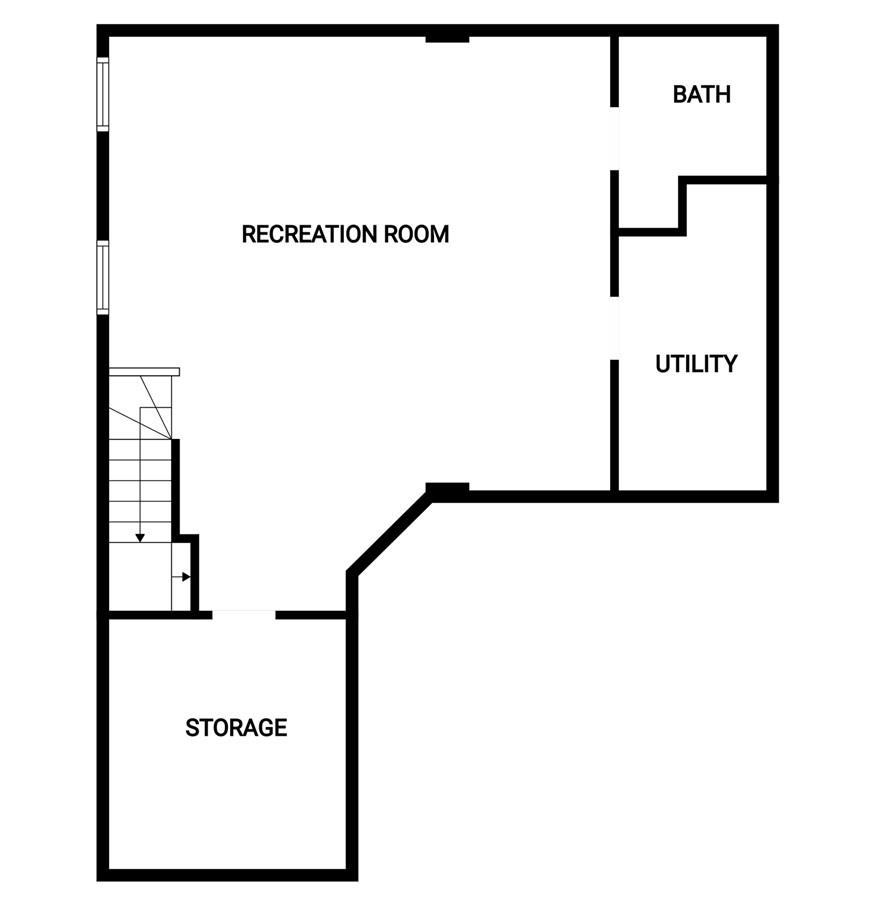8 Powell Drive Hamilton, Ontario - MLS#: H4190992
$944,900
Welcome to 8 Powell Dr. This beautifully built 2 storey home offers 3 bedrooms, 3.5 bathrooms, 2,170 sq. ft. above grade living space and is situated in a great family - friendly Binbrook area. Upgrades throughout the home, recently new flooring on 2nd level, finished sound proof with built in wall wire/cable runs in ceiling and in wall speakers in the basement with new rec room, 4-piece bath & more. Main floor offers open concept with a separate dining room for family occasions with patio doors leading to an entertainer’s backyard offering 2 separate seating areas with gazebos, and an outdoor summer kitchen for the BBQ enthusiast. The upper level provides the family with a spacious family room (loft), master bedroom w 4 pce. ensuite & walk in closet. The additional bedrooms are generously sized with a separate 4 pce. bath & convenient bedroom level laundry to complete the 2nd floor. Located just minutes from schools, shopping, dining, parks, & much more. This terrific home won't last long! Just move right in and enjoy. Book your private showing today! (id:51158)
MLS# H4190992 – FOR SALE : 8 Powell Drive Hamilton – 3 Beds, 4 Baths Detached House ** Welcome to 8 Powell Dr. This beautifully built 2 storey home offers 3 bedrooms, 3.5 bathrooms, 2,170 sq. ft. above grade living space and is situated in a great family – friendly Binbrook area. Upgrades throughout the home, recently new flooring on 2nd level, finished sound proof with built in wall wire/cable runs in ceiling and in wall speakers in the basement with new rec room, 4-piece bath & more. Main floor offers open concept with a separate dining room for family occasions with patio doors leading to an entertainer’s backyard offering 2 separate seating areas with gazebos, and an outdoor summer kitchen for the BBQ enthusiast. The upper level provides the family with a spacious family room (loft), master bedroom w 4 pce. ensuite & walk in closet. The additional bedrooms are generously sized with a separate 4 pce. bath & convenient bedroom level laundry to complete the 2nd floor. Located just minutes from schools, shopping, dining, parks, & much more. This terrific home won’t last long! Just move right in and enjoy. Book your private showing today! (id:51158) ** 8 Powell Drive Hamilton **
⚡⚡⚡ Disclaimer: While we strive to provide accurate information, it is essential that you to verify all details, measurements, and features before making any decisions.⚡⚡⚡
📞📞📞Please Call me with ANY Questions, 416-477-2620📞📞📞
Property Details
| MLS® Number | H4190992 |
| Property Type | Single Family |
| Amenities Near By | Golf Course, Recreation, Schools |
| Community Features | Quiet Area, Community Centre |
| Equipment Type | Water Heater |
| Features | Park Setting, Park/reserve, Golf Course/parkland, Double Width Or More Driveway, Paved Driveway, Level, Gazebo, Sump Pump, Automatic Garage Door Opener |
| Parking Space Total | 4 |
| Rental Equipment Type | Water Heater |
About 8 Powell Drive, Hamilton, Ontario
Building
| Bathroom Total | 4 |
| Bedrooms Above Ground | 3 |
| Bedrooms Total | 3 |
| Appliances | Alarm System, Dishwasher, Microwave, Refrigerator, Stove |
| Architectural Style | 2 Level |
| Basement Development | Finished |
| Basement Type | Full (finished) |
| Constructed Date | 2011 |
| Construction Style Attachment | Detached |
| Cooling Type | Air Exchanger, Central Air Conditioning |
| Exterior Finish | Vinyl Siding |
| Foundation Type | Poured Concrete |
| Half Bath Total | 1 |
| Heating Fuel | Natural Gas |
| Heating Type | Forced Air |
| Stories Total | 2 |
| Size Exterior | 2170 Sqft |
| Size Interior | 2170 Sqft |
| Type | House |
| Utility Water | Municipal Water |
Parking
| Attached Garage | |
| Inside Entry |
Land
| Acreage | No |
| Land Amenities | Golf Course, Recreation, Schools |
| Sewer | Municipal Sewage System |
| Size Depth | 85 Ft |
| Size Frontage | 36 Ft |
| Size Irregular | 36.09 X 85.99 |
| Size Total Text | 36.09 X 85.99|under 1/2 Acre |
Rooms
| Level | Type | Length | Width | Dimensions |
|---|---|---|---|---|
| Second Level | Laundry Room | Measurements not available | ||
| Second Level | 4pc Bathroom | Measurements not available | ||
| Second Level | Bedroom | 9' 8'' x 9' 0'' | ||
| Second Level | Bedroom | 10' 10'' x 10' 7'' | ||
| Second Level | 4pc Ensuite Bath | 14' 0'' x 5' 0'' | ||
| Second Level | Primary Bedroom | 15' 3'' x 14' 0'' | ||
| Second Level | Family Room | 17' 9'' x 12' 6'' | ||
| Basement | Utility Room | Measurements not available | ||
| Basement | Storage | Measurements not available | ||
| Basement | 4pc Bathroom | Measurements not available | ||
| Basement | Recreation Room | 22' 0'' x 21' 0'' | ||
| Ground Level | 2pc Bathroom | Measurements not available | ||
| Ground Level | Foyer | 11' 3'' x 5' 0'' | ||
| Ground Level | Eat In Kitchen | 19' 8'' x 13' 4'' | ||
| Ground Level | Living Room | 14' 11'' x 14' 5'' |
https://www.realtor.ca/real-estate/26764435/8-powell-drive-hamilton
Interested?
Contact us for more information

