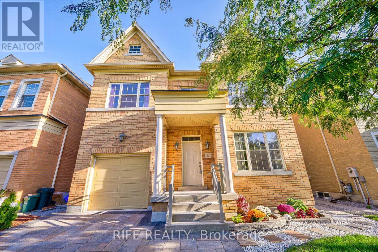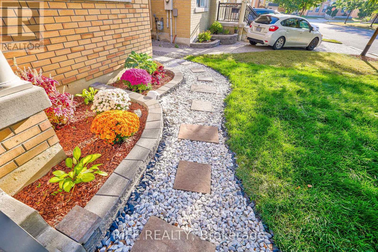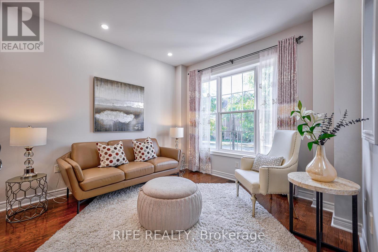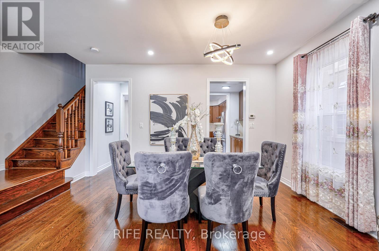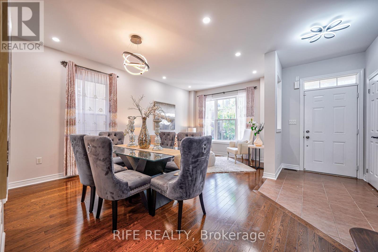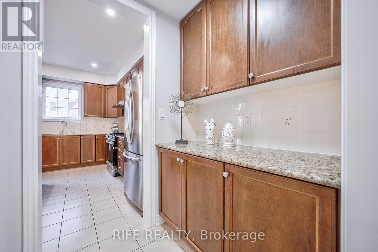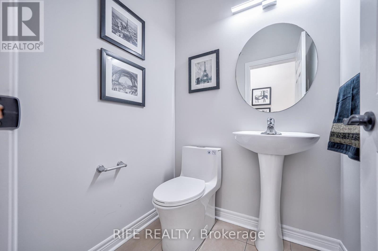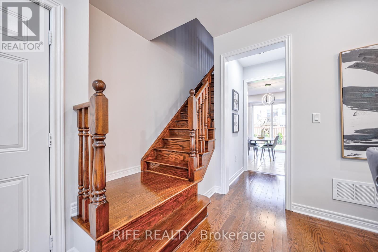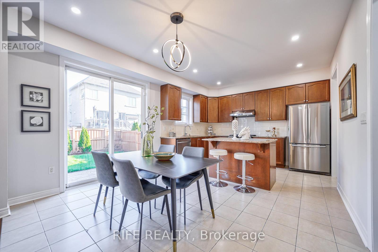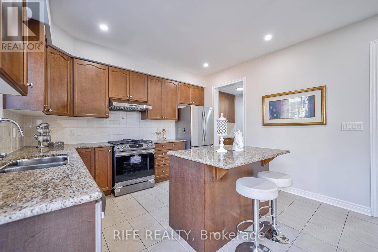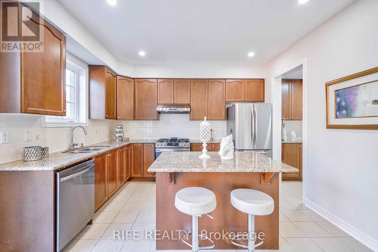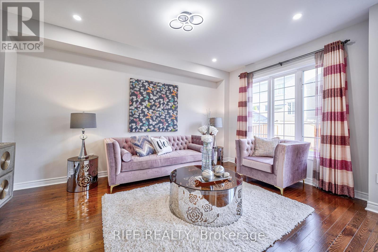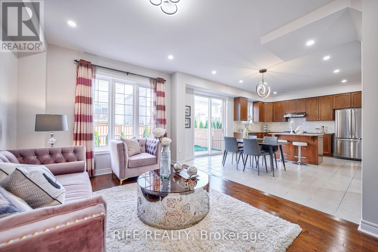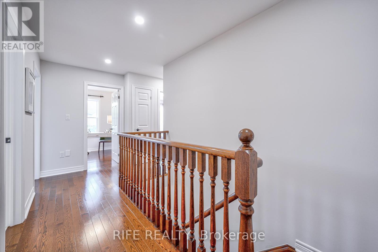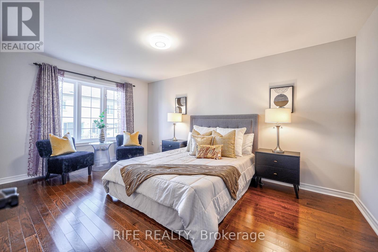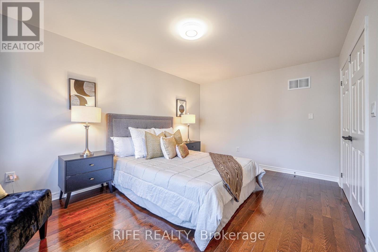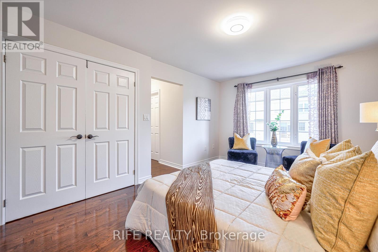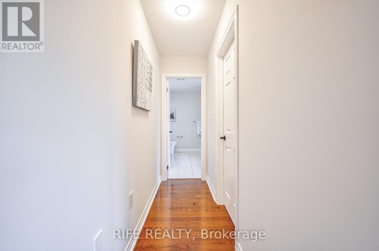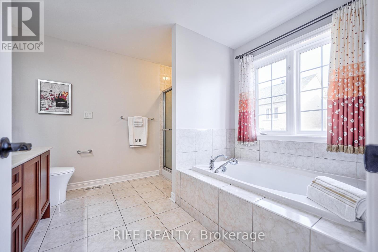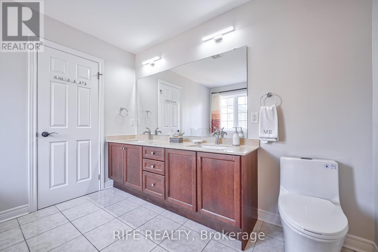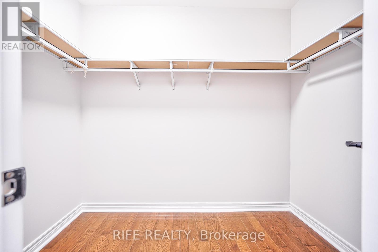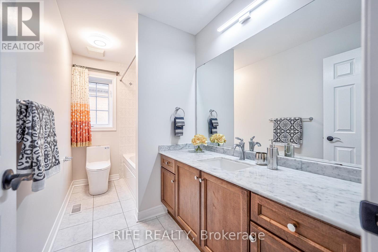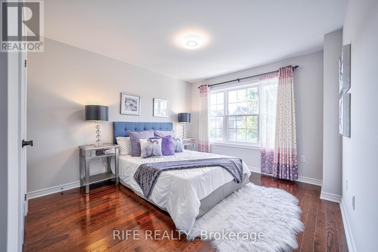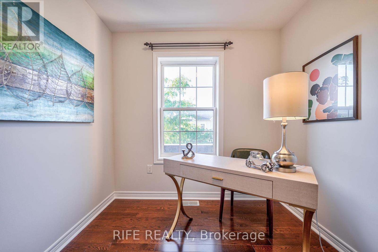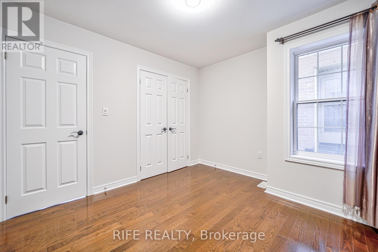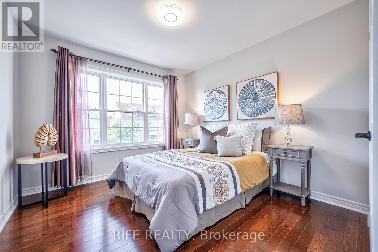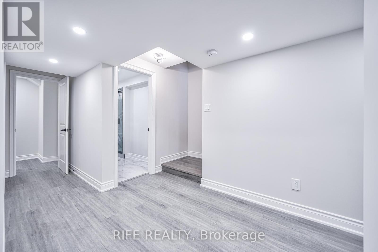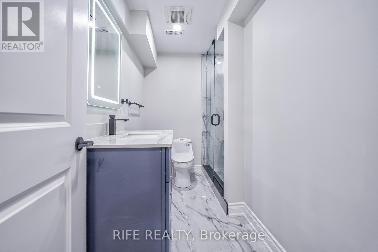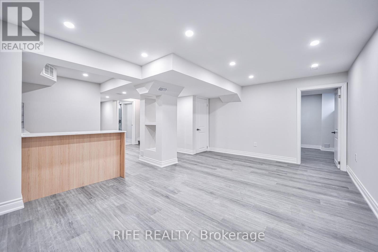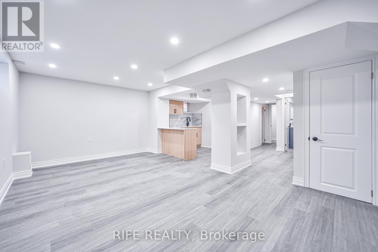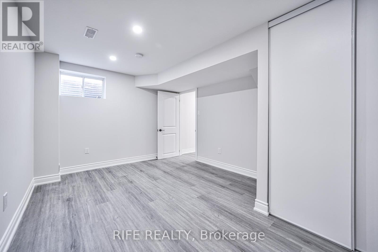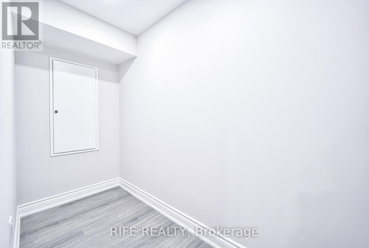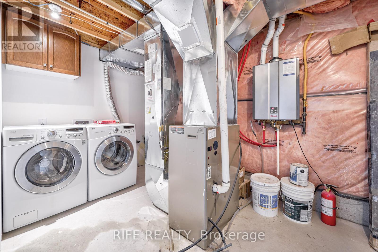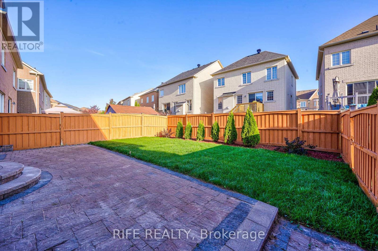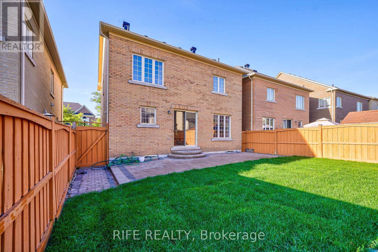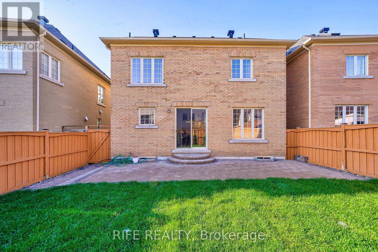8 Quinton Dr Markham, Ontario - MLS#: N8149164
$1,688,000
Spectacular Detached Home with apprx 3,000 Sf of Luxury Living Space Incl Professionally Finished Basement In High Demand Prestigious Cathedral town Community. Upgraded 5 Brs on Second floor, 9Ft Celling On Main, Open Concept Design With premium Hardwood Floor Throughout, Granite Counter, & Walk In Pantry, new dishwasher and gas stove. Fresh paint, new interlocking, and beautiful landscaping, Top School Zone, Mins To All Amenities Hwy 404, Shopping Plaza, Canadian Tire, Banks Etc. Top Ranked French Immersion School & P.S, Fantastic Location, Excellent Move-In Condition. MUST SEE YOUR DREAM HOUSE!!!! **** EXTRAS **** New Roof, new insulation with roof ventilator and new finished basement (id:51158)
MLS# N8149164 – FOR SALE : 8 Quinton Dr Cathedraltown Markham – 6 Beds, 4 Baths Detached House ** Spectacular Detached Home with apprx 3,000 Sf of Luxury Living Space Incl Professionally Finished Basement In High Demand Prestigious Cathedral town Community. Upgraded 5 Brs on Second floor, 9Ft Celling On Main, Open Concept Design With premium Hardwood Floor Throughout, Granite Counter, & Walk In Pantry, new dishwasher and gas stove. Fresh paint, new interlocking, and beautiful landscaping, Top School Zone, Mins To All Amenities Hwy 404, Shopping Plaza, Canadian Tire, Banks Etc. Top Ranked French Immersion School & P.S, Fantastic Location, Excellent Move-In Condition. MUST SEE YOUR DREAM HOUSE!!!!**** EXTRAS **** New Roof, new insulation with roof ventilator and new finished basement (id:51158) ** 8 Quinton Dr Cathedraltown Markham **
⚡⚡⚡ Disclaimer: While we strive to provide accurate information, it is essential that you to verify all details, measurements, and features before making any decisions.⚡⚡⚡
📞📞📞Please Call me with ANY Questions, 416-477-2620📞📞📞
Property Details
| MLS® Number | N8149164 |
| Property Type | Single Family |
| Community Name | Cathedraltown |
| Parking Space Total | 4 |
About 8 Quinton Dr, Markham, Ontario
Building
| Bathroom Total | 4 |
| Bedrooms Above Ground | 5 |
| Bedrooms Below Ground | 1 |
| Bedrooms Total | 6 |
| Basement Development | Finished |
| Basement Features | Apartment In Basement |
| Basement Type | N/a (finished) |
| Construction Style Attachment | Detached |
| Cooling Type | Central Air Conditioning |
| Exterior Finish | Brick |
| Heating Fuel | Natural Gas |
| Heating Type | Forced Air |
| Stories Total | 2 |
| Type | House |
Parking
| Attached Garage |
Land
| Acreage | No |
| Size Irregular | 41.96 X 90.85 Ft |
| Size Total Text | 41.96 X 90.85 Ft |
Rooms
| Level | Type | Length | Width | Dimensions |
|---|---|---|---|---|
| Second Level | Primary Bedroom | 4.7 m | 3.8 m | 4.7 m x 3.8 m |
| Second Level | Bedroom 2 | 3.3 m | 3.5 m | 3.3 m x 3.5 m |
| Second Level | Bedroom 3 | 2.5 m | 2.3 m | 2.5 m x 2.3 m |
| Second Level | Bedroom 4 | 3.8 m | 3.6 m | 3.8 m x 3.6 m |
| Second Level | Bedroom 5 | 3.2 m | 3.5 m | 3.2 m x 3.5 m |
| Basement | Bedroom | 5.2 m | 3.5 m | 5.2 m x 3.5 m |
| Basement | Media | 6 m | 4 m | 6 m x 4 m |
| Basement | Den | 4 m | 1.5 m | 4 m x 1.5 m |
| Main Level | Living Room | 5 m | 4 m | 5 m x 4 m |
| Main Level | Dining Room | 5 m | 4 m | 5 m x 4 m |
| Main Level | Family Room | 5 m | 3.8 m | 5 m x 3.8 m |
| Main Level | Kitchen | 6.3 m | 4.3 m | 6.3 m x 4.3 m |
https://www.realtor.ca/real-estate/26633133/8-quinton-dr-markham-cathedraltown
Interested?
Contact us for more information

