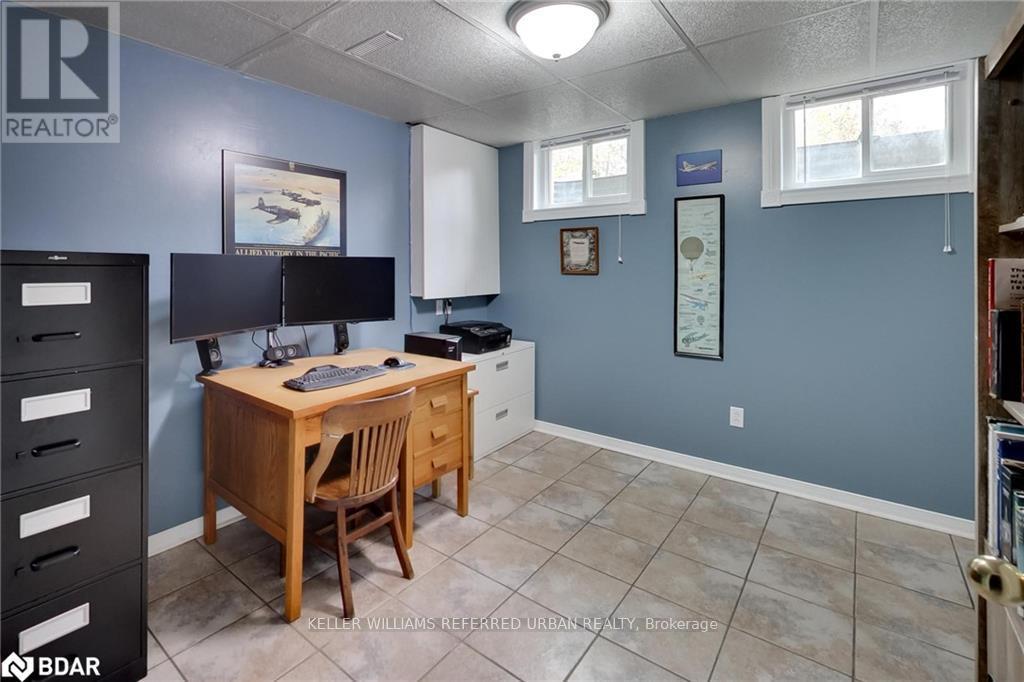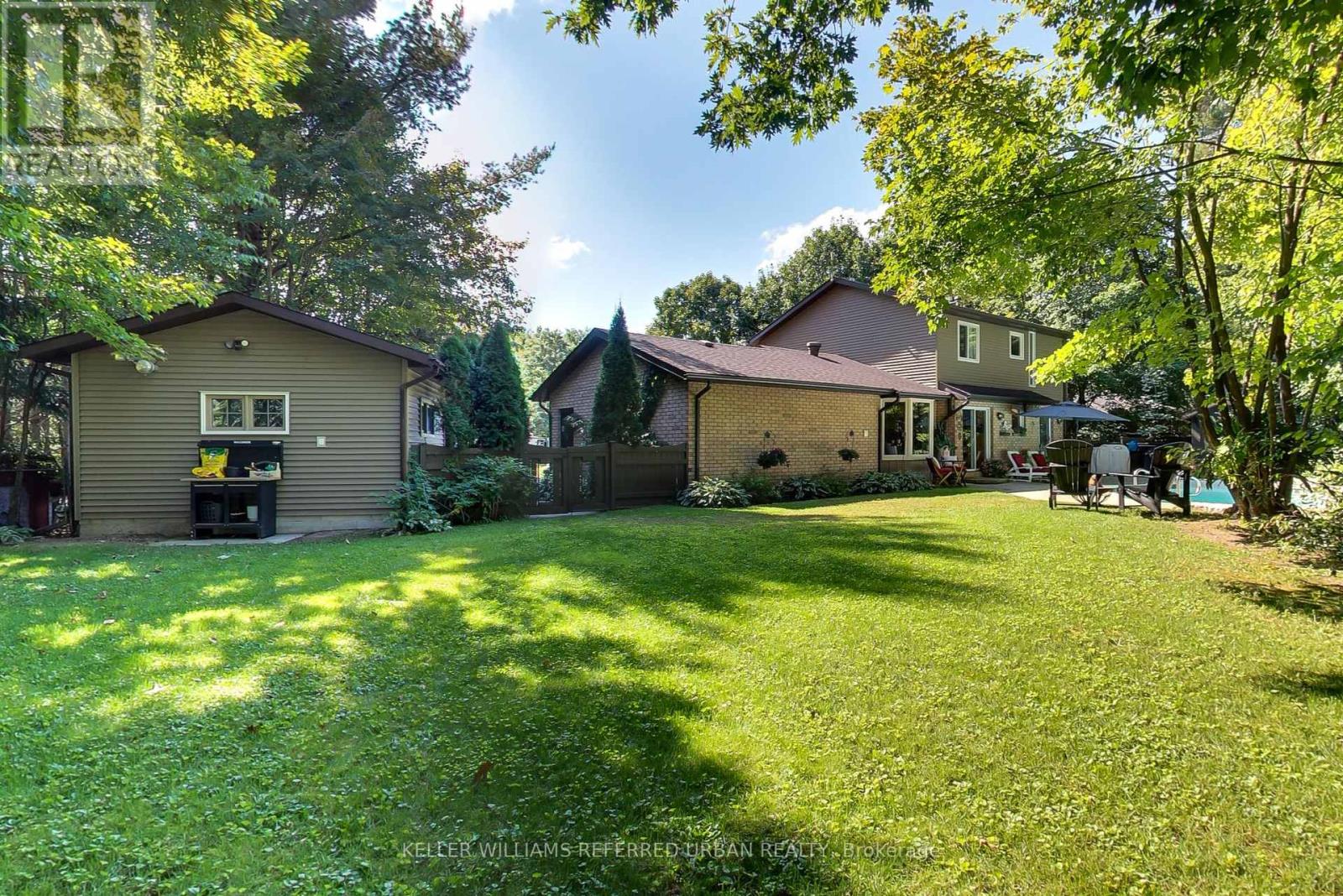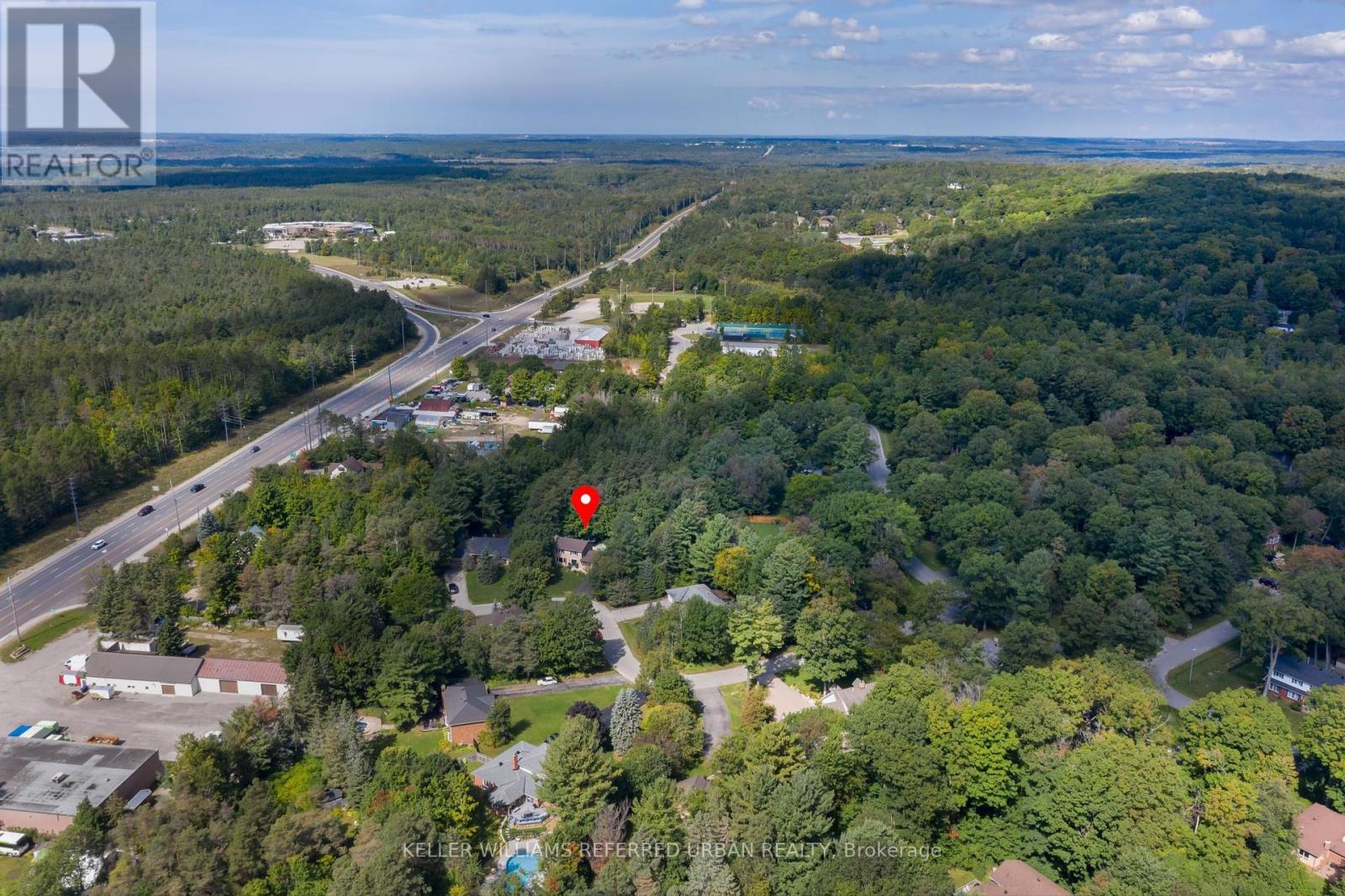8 Sant Road Springwater, Ontario - MLS#: S8359092
$1,228,000
Welcome To Your Meticulously Landscaped Outdoor Oasis, Sure To Take Your Breath Away! Nestled Among The Trees In Exclusive Midhurst, You'll Enjoy The Quiet Surroundings Of This Family-Friendly Neighbourhood.A Forested Backyard Of Privacy & Solitude Invites You To Kick Back Or Swim Under The Towering Trees In Your Pond-like Heated Salt Water Pool While The Birds Serenade You.Inside This 2 Storey Home Are 4 Bedrooms & 2.5 Baths 2758 (1724+1034) sqft Across 3 Levels Of Living Space Flow Easily From Yard,To Kitchen & Bedrooms All Highlighting Nature's Splendour Just Outside.Stylish Open Concept Renovated Kitchen W/Granite Counters Is Open To The Family Room.Through The Dining Room & To The Living Room With A Cozy Wood-Burning Fireplace,The Hickory Hardwood Floors Gleam Under The Flood Of Sunlight Through Large Windows. Primary Bedroom Features A Walk-In Closet 3-Piece Ensuite. Outside, Separate From The 2 Car Garage, Is A 3rd Heated Garage/Workshop W/Its Own Electrical Panel For Your Toys. **** EXTRAS **** 1038 sqft The Finished Basement Offers An Office/4th Bed & Rec Room W/Gas Fireplace Providing Plenty Of Room For Relaxation. On This Rare 85' x 150' property.School, Walking Trails,Willow Creek & Vespra Hills & Snow Valley 10 minutes away (id:51158)
MLS# S8359092 – FOR SALE : 8 Sant Road Midhurst Springwater – 4 Beds, 3 Baths Detached House ** Welcome To Your Meticulously Landscaped Outdoor Oasis, Sure To Take Your Breath Away! Nestled Among The Trees In Exclusive Midhurst, You’ll Enjoy The Quiet Surroundings Of This Family-Friendly Neighbourhood.A Forested Backyard Of Privacy & Solitude Invites You To Kick Back Or Swim Under The Towering Trees In Your Pond-like Heated Salt Water Pool While The Birds Serenade You.Inside This 2 Storey Home Are 4 Bedrooms & 2.5 Baths 2758 (1724+1034) sqft Across 3 Levels Of Living Space Flow Easily From Yard,To Kitchen & Bedrooms All Highlighting Nature’s Splendour Just Outside.Stylish Open Concept Renovated Kitchen W/Granite Counters Is Open To The Family Room.Through The Dining Room & To The Living Room With A Cozy Wood-Burning Fireplace,The Hickory Hardwood Floors Gleam Under The Flood Of Sunlight Through Large Windows. Primary Bedroom Features A Walk-In Closet 3-Piece Ensuite. Outside, Separate From The 2 Car Garage, Is A 3rd Heated Garage/Workshop W/Its Own Electrical Panel For Your Toys. **** EXTRAS **** 1038 sqft The Finished Basement Offers An Office/4th Bed & Rec Room W/Gas Fireplace Providing Plenty Of Room For Relaxation. On This Rare 85′ x 150′ property.School, Walking Trails,Willow Creek & Vespra Hills & Snow Valley 10 minutes away (id:51158) ** 8 Sant Road Midhurst Springwater **
⚡⚡⚡ Disclaimer: While we strive to provide accurate information, it is essential that you to verify all details, measurements, and features before making any decisions.⚡⚡⚡
📞📞📞Please Call me with ANY Questions, 416-477-2620📞📞📞
Property Details
| MLS® Number | S8359092 |
| Property Type | Single Family |
| Community Name | Midhurst |
| Features | Irregular Lot Size |
| Parking Space Total | 7 |
| Pool Type | Inground Pool |
About 8 Sant Road, Springwater, Ontario
Building
| Bathroom Total | 3 |
| Bedrooms Above Ground | 3 |
| Bedrooms Below Ground | 1 |
| Bedrooms Total | 4 |
| Appliances | Water Heater, Dishwasher, Dryer, Refrigerator, Stove, Washer |
| Basement Development | Finished |
| Basement Type | N/a (finished) |
| Construction Style Attachment | Detached |
| Cooling Type | Central Air Conditioning |
| Exterior Finish | Brick |
| Fireplace Present | Yes |
| Fireplace Total | 2 |
| Foundation Type | Block |
| Heating Fuel | Natural Gas |
| Heating Type | Forced Air |
| Stories Total | 2 |
| Type | House |
| Utility Water | Municipal Water |
Parking
| Detached Garage |
Land
| Acreage | No |
| Sewer | Septic System |
| Size Irregular | 85.99 X 163.93 Ft ; As Per Survey 147x163 |
| Size Total Text | 85.99 X 163.93 Ft ; As Per Survey 147x163 |
Rooms
| Level | Type | Length | Width | Dimensions |
|---|---|---|---|---|
| Second Level | Primary Bedroom | 4.6 m | 3.5 m | 4.6 m x 3.5 m |
| Second Level | Bedroom 2 | 3.1 m | 3.6 m | 3.1 m x 3.6 m |
| Second Level | Bedroom 3 | 2.6 m | 3.2 m | 2.6 m x 3.2 m |
| Basement | Media | 3.2 m | 7.5 m | 3.2 m x 7.5 m |
| Basement | Other | 4.1 m | 8.4 m | 4.1 m x 8.4 m |
| Basement | Office | 3.3 m | 3.2 m | 3.3 m x 3.2 m |
| Basement | Exercise Room | 3.3 m | 3.2 m | 3.3 m x 3.2 m |
| Main Level | Kitchen | 3.9 m | 2.9 m | 3.9 m x 2.9 m |
| Main Level | Eating Area | 4 m | 2 m | 4 m x 2 m |
| Main Level | Family Room | 4.5 m | 3.3 m | 4.5 m x 3.3 m |
| Main Level | Dining Room | 3 m | 3.3 m | 3 m x 3.3 m |
| Main Level | Living Room | 3.4 m | 4.8 m | 3.4 m x 4.8 m |
Utilities
| Cable | Installed |
https://www.realtor.ca/real-estate/26924781/8-sant-road-springwater-midhurst
Interested?
Contact us for more information









































