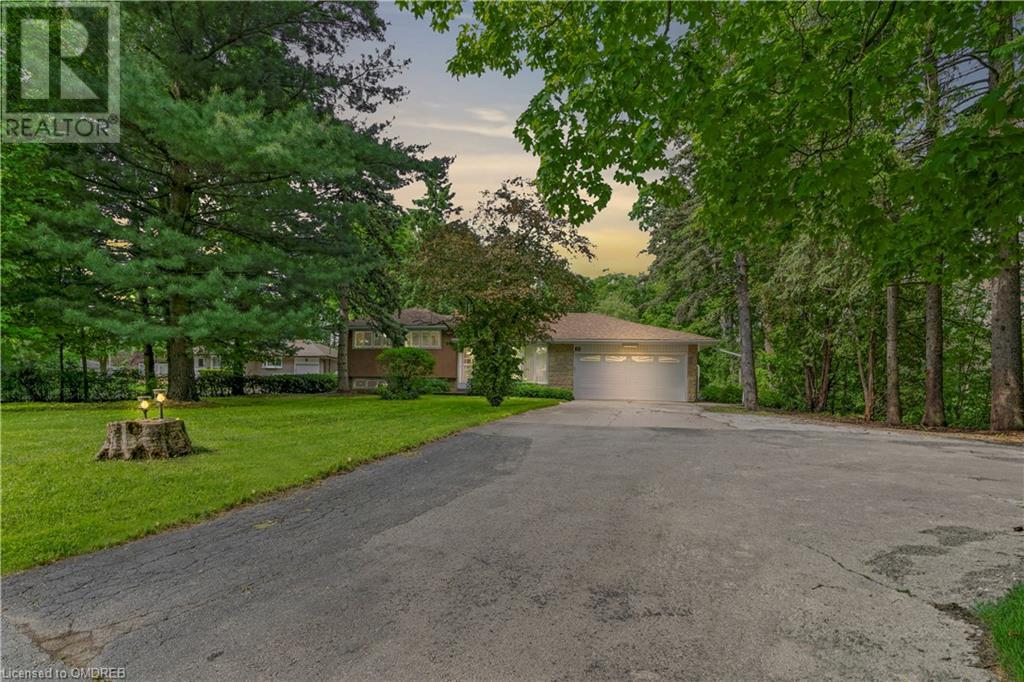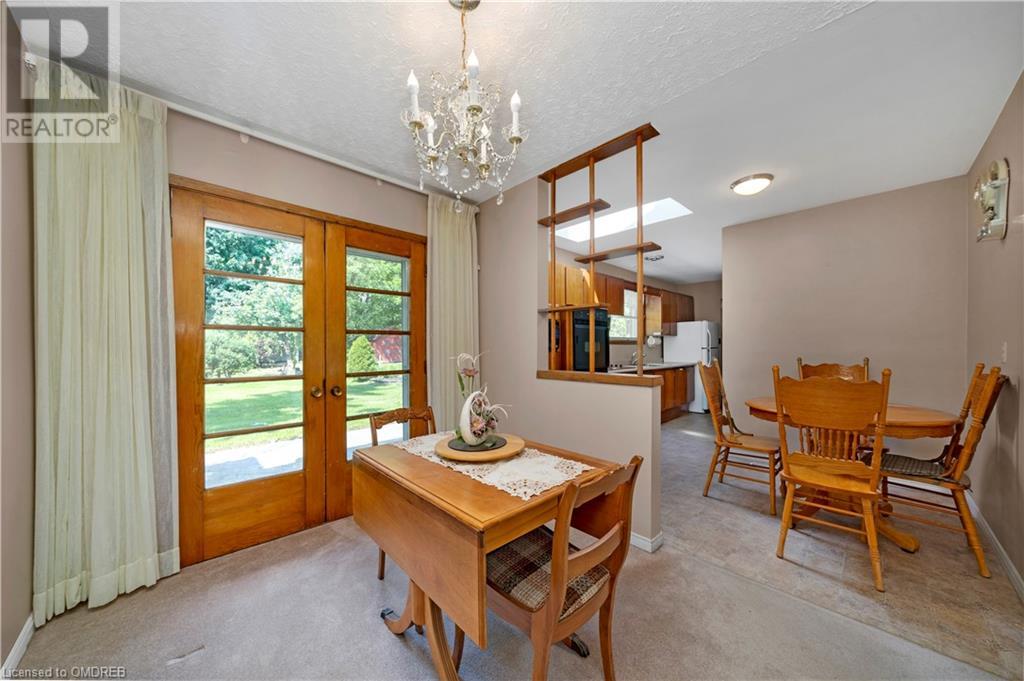8 Stewarttown Road Georgetown, Ontario - MLS#: 40595134
$1,199,990
Welcome to 8 Stewarttown Road. Beautiful looking home that features a large lot, double car garage and huge driveway. Amazing location where you drive past the golf course down a beautiful scenic tree lined street. Best of both worlds as amenities are nearby but you still have the country feel. This home has had long term owners that have taken great care of it, now is the time to take this one over and make it your own. Long list of updates available. Nice property sits nice and high on the lot with lots of shade cover and privacy. Huge crawl space under right side of home, so much space to store your items. Solid house w poured concrete foundation; roof done in 2018. Pony panel in garage, garage door & opener 2018, AC 2021, furnace 2014, easy access to highway 401 (id:51158)
Located in the serene and charming neighborhood of Georgetown, 8 Stewarttown Road is a delightful home that offers a perfect blend of comfort and convenience. This property boasts a spacious lot, a double car garage, and a generously sized driveway, providing ample space for vehicles and outdoor activities.
The allure of this home is further heightened by its ideal location, nestled amidst the lush greenery and tranquility of the surrounding golf course. Driving down the picturesque tree-lined street, you’ll appreciate the peaceful ambiance while still having easy access to nearby amenities. It’s truly the best of both worlds, offering a serene retreat with modern conveniences close at hand.
Meticulously maintained by its long-term owners, 8 Stewarttown Road is now ready for new ownership and personalization. The property comes with a lengthy list of updates, ensuring that your new abode is not only charming but also modern and well-appointed.
One notable feature of this home is its spacious crawl space, located beneath the right side of the house, offering ample storage space for all your belongings. With a solid poured concrete foundation and recent upgrades such as a new roof in 2018, a pony panel in the garage, a new garage door and opener installed in 2018, and updated AC and furnace systems, this property is built to offer both comfort and peace of mind to its future residents.
Conveniently located with easy access to Highway 401, this home is perfect for those seeking a harmonious blend of a peaceful retreat and modern amenities. Don’t miss the opportunity to make 8 Stewarttown Road your own and experience the comforts of country living with the convenience of urban essentials at your fingertips.
⚡⚡⚡ Disclaimer: While we strive to provide accurate information, it is essential that you to verify all details, measurements, and features before making any decisions.⚡⚡⚡
📞📞📞Please Call me with ANY Questions, 416-477-2620📞📞📞
Property Details
| MLS® Number | 40595134 |
| Property Type | Single Family |
| Amenities Near By | Golf Nearby |
| Features | Conservation/green Belt, Paved Driveway, Country Residential, Automatic Garage Door Opener |
| Parking Space Total | 8 |
About 8 Stewarttown Road, Georgetown, Ontario
Building
| Bathroom Total | 1 |
| Bedrooms Above Ground | 3 |
| Bedrooms Total | 3 |
| Appliances | Dishwasher, Dryer, Refrigerator, Stove, Washer, Microwave Built-in, Garage Door Opener |
| Basement Development | Finished |
| Basement Type | Full (finished) |
| Constructed Date | 1961 |
| Construction Style Attachment | Detached |
| Cooling Type | Central Air Conditioning |
| Exterior Finish | Other |
| Heating Fuel | Natural Gas |
| Heating Type | Forced Air |
| Size Interior | 1071 Sqft |
| Type | House |
| Utility Water | Municipal Water |
Parking
| Attached Garage |
Land
| Acreage | No |
| Land Amenities | Golf Nearby |
| Sewer | Septic System |
| Size Depth | 174 Ft |
| Size Frontage | 80 Ft |
| Size Total Text | Under 1/2 Acre |
| Zoning Description | Hr1 |
Rooms
| Level | Type | Length | Width | Dimensions |
|---|---|---|---|---|
| Second Level | 4pc Bathroom | 1' x 1' | ||
| Second Level | Bedroom | 9'0'' x 9'0'' | ||
| Second Level | Bedroom | 12'4'' x 10'4'' | ||
| Second Level | Primary Bedroom | 13'10'' x 9'3'' | ||
| Basement | Other | 1'0'' x 1'0'' | ||
| Basement | Laundry Room | 1' x 1' | ||
| Basement | Recreation Room | 22'1'' x 14'7'' | ||
| Main Level | Dining Room | 10'5'' x 5'3'' | ||
| Main Level | Family Room | 15'0'' x 12'2'' | ||
| Main Level | Kitchen | 18'4'' x 7'6'' |
https://www.realtor.ca/real-estate/26944275/8-stewarttown-road-georgetown
Interested?
Contact us for more information













