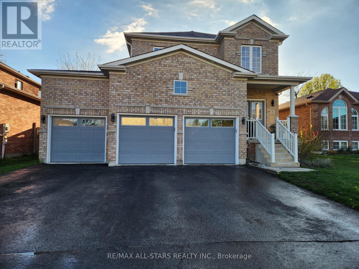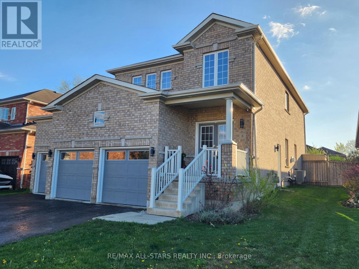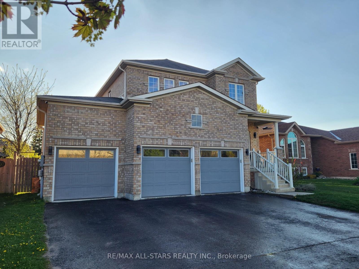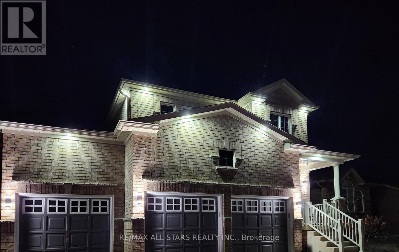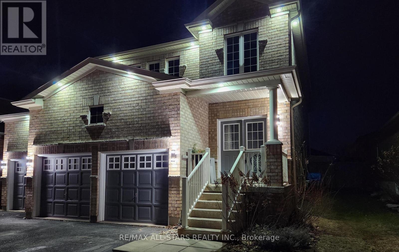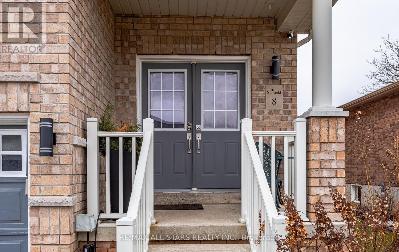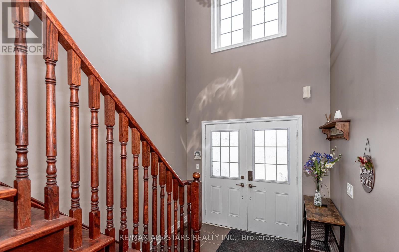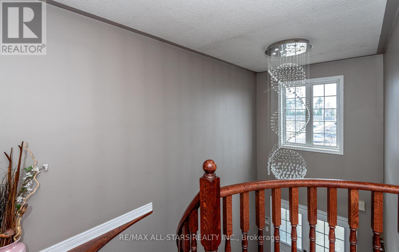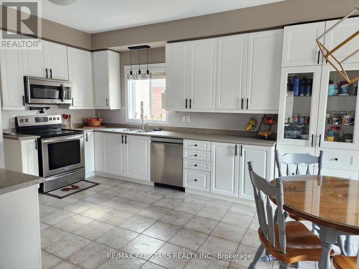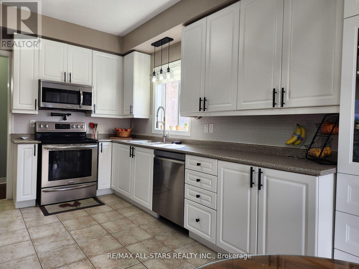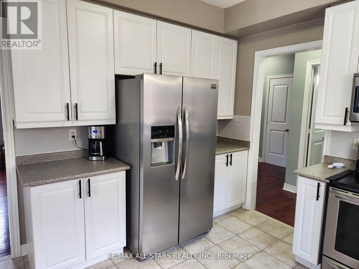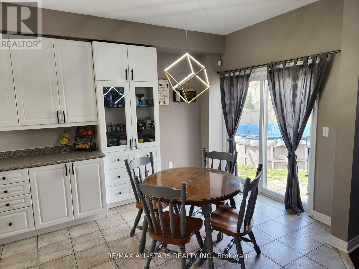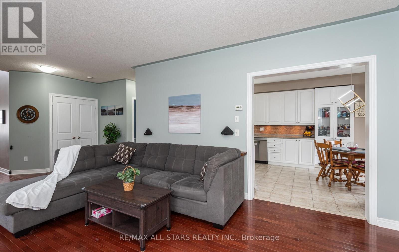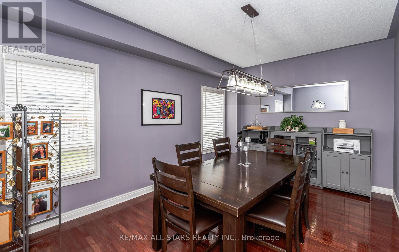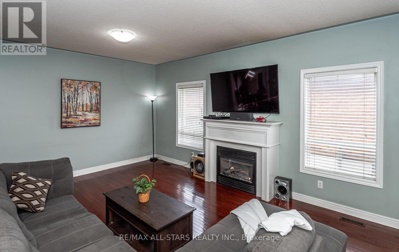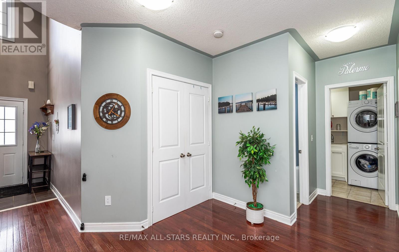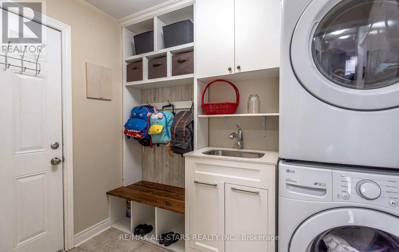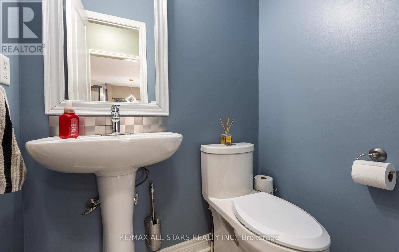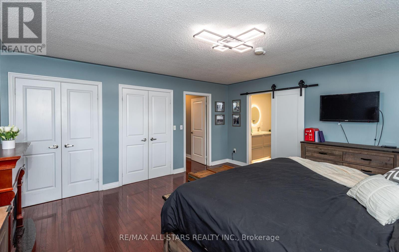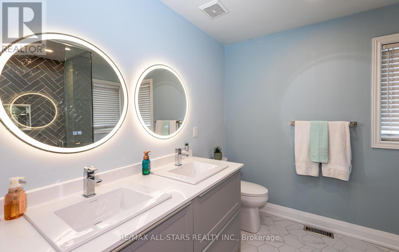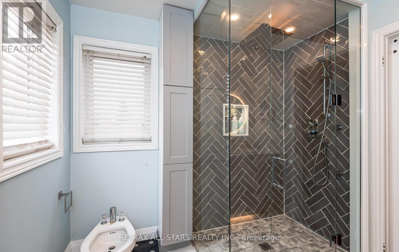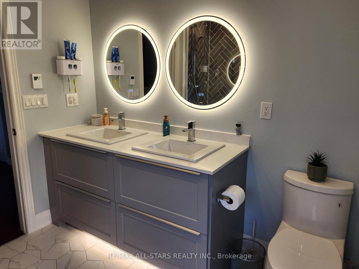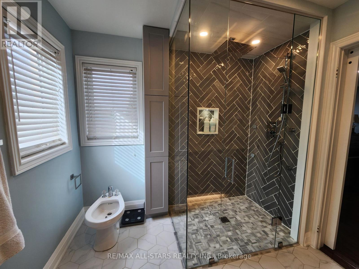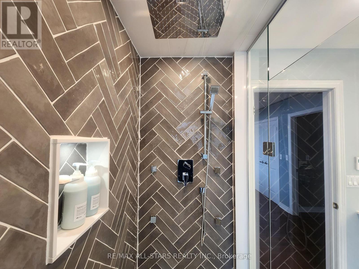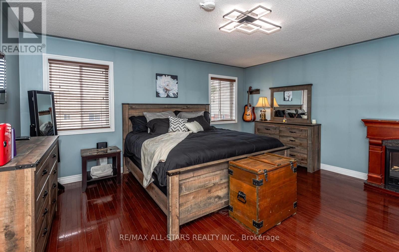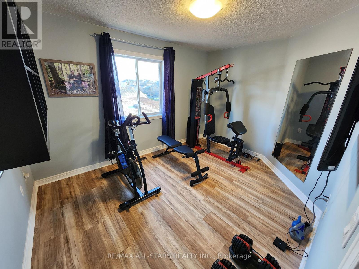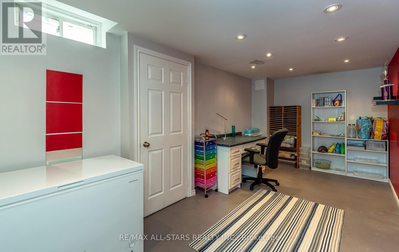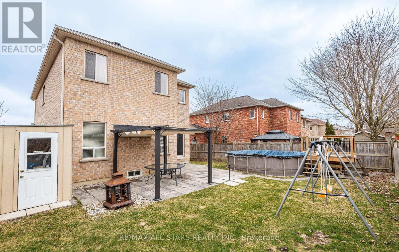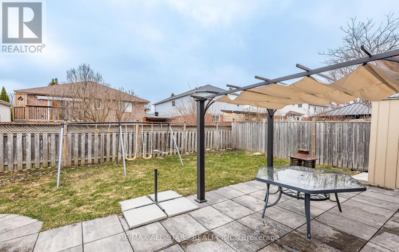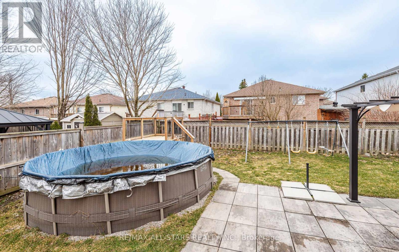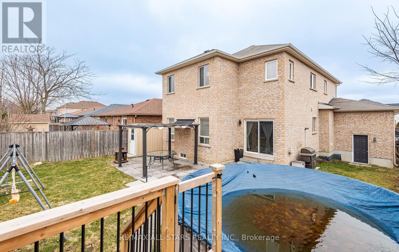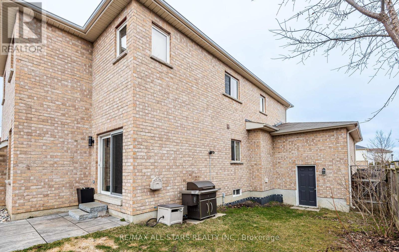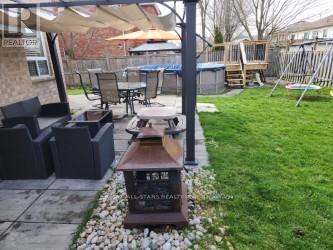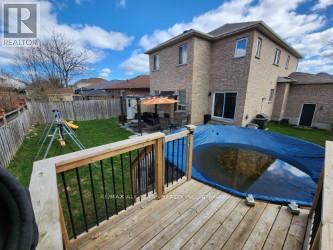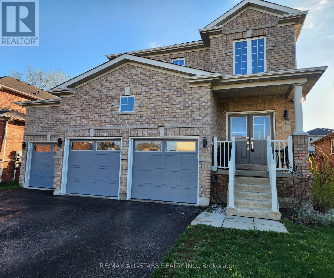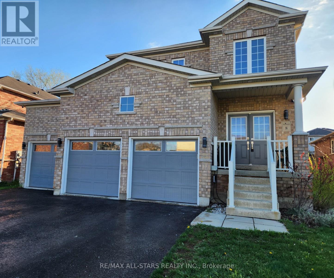8 White Cres Barrie, Ontario - MLS#: S8225194
$1,049,000
Superb, Sought after Location on Quiet Cres. with Parkette in South Barrie! TRIPLE Car Garage With Car Charger and Mezzanine for all your vehicles & storage! All Brick home has additional Side Entrance for possible future in-law and extra convenience. 9""ft Ceilings Throughout adding Ambiance to whole interior not to mention Gleaming Hardwood Floors. Gorgeous Brand New Spa Style Master Ensuite, Luxury Walk-in shower with body Jets Galore! Heated Floors for added Comfort! Extensive Lighting, Mirrors & Bidet. Principal Bath Includes New Counter w/ Double Sinks! Family Size Kitchen with Convenient added Pot Filler! Decorative Glass Cabinets, Under Cabinet Lighting and Sliding Drawers. Enjoy Summer days with the whole family by the Heated Pool and Surrounding Deck. . Lounge around the Large Patio with Gazebo and Privacy Curtains. Ample Living Space. This home really stands out with Decorative Exterior Lighting, Optional Colours with Remote. The whole family will love this home!! **** EXTRAS **** Exterior Colour Changing Pots Lights. Fenced in Yard Includes (3) Electrical Outlets. 9' Ceilings. Chandelier. Heated pool. 240V car Charger. Pot Filler. Rough-in plumbing Bsmt. Main Floor Laundry w/ garage Entrance. Side entrance. Patio. (id:51158)
MLS# S8225194 – FOR SALE : 8 White Cres Holly Barrie – 5 Beds, 3 Baths Detached House ** Superb, Sought after Location on Quiet Cres. with Parkette in South Barrie! TRIPLE Car Garage With Car Charger and Mezzanine for all your vehicles & storage! All Brick home has additional Side Entrance for possible future in-law and extra convenience. 9″”ft Ceilings Throughout adding Ambiance to whole interior not to mention Gleaming Hardwood Floors. Gorgeous Brand New Spa Style Master Ensuite, Luxury Walk-in shower with body Jets Galore! Heated Floors for added Comfort! Extensive Lighting, Mirrors & Bidet. Principal Bath Includes New Counter w/ Double Sinks! Family Size Kitchen with Convenient added Pot Filler! Decorative Glass Cabinets, Under Cabinet Lighting and Sliding Drawers. Enjoy Summer days with the whole family by the Heated Pool and Surrounding Deck. . Lounge around the Large Patio with Gazebo and Privacy Curtains. Ample Living Space. This home really stands out with Decorative Exterior Lighting, Optional Colours with Remote. The whole family will love this home!! **** EXTRAS **** Exterior Colour Changing Pots Lights. Fenced in Yard Includes (3) Electrical Outlets. 9′ Ceilings. Chandelier. Heated pool. 240V car Charger. Pot Filler. Rough-in plumbing Bsmt. Main Floor Laundry w/ garage Entrance. Side entrance. Patio. (id:51158) ** 8 White Cres Holly Barrie **
⚡⚡⚡ Disclaimer: While we strive to provide accurate information, it is essential that you to verify all details, measurements, and features before making any decisions.⚡⚡⚡
📞📞📞Please Call me with ANY Questions, 416-477-2620📞📞📞
Property Details
| MLS® Number | S8225194 |
| Property Type | Single Family |
| Community Name | Holly |
| Amenities Near By | Park, Public Transit, Schools |
| Community Features | Community Centre |
| Parking Space Total | 6 |
| Pool Type | Above Ground Pool |
About 8 White Cres, Barrie, Ontario
Building
| Bathroom Total | 3 |
| Bedrooms Above Ground | 4 |
| Bedrooms Below Ground | 1 |
| Bedrooms Total | 5 |
| Basement Development | Partially Finished |
| Basement Type | N/a (partially Finished) |
| Construction Style Attachment | Detached |
| Cooling Type | Central Air Conditioning |
| Exterior Finish | Brick |
| Fireplace Present | Yes |
| Heating Fuel | Natural Gas |
| Heating Type | Forced Air |
| Stories Total | 2 |
| Type | House |
Parking
| Attached Garage |
Land
| Acreage | No |
| Land Amenities | Park, Public Transit, Schools |
| Size Irregular | 49.23 X 110.17 Ft |
| Size Total Text | 49.23 X 110.17 Ft |
Rooms
| Level | Type | Length | Width | Dimensions |
|---|---|---|---|---|
| Second Level | Primary Bedroom | 4.9 m | 4.65 m | 4.9 m x 4.65 m |
| Second Level | Bedroom 2 | 4.28 m | 3.23 m | 4.28 m x 3.23 m |
| Second Level | Bedroom 3 | 3.26 m | 3.19 m | 3.26 m x 3.19 m |
| Second Level | Bedroom 4 | 3.94 m | 3.01 m | 3.94 m x 3.01 m |
| Lower Level | Other | 5.59 m | 2.62 m | 5.59 m x 2.62 m |
| Lower Level | Recreational, Games Room | 7.43 m | 4.75 m | 7.43 m x 4.75 m |
| Main Level | Kitchen | 3.85 m | 3.51 m | 3.85 m x 3.51 m |
| Main Level | Eating Area | 3.54 m | 2.3 m | 3.54 m x 2.3 m |
| Main Level | Dining Room | 4.9 m | 3.34 m | 4.9 m x 3.34 m |
| Main Level | Living Room | 6.01 m | 3.93 m | 6.01 m x 3.93 m |
| Main Level | Laundry Room | 2.56 m | 1.85 m | 2.56 m x 1.85 m |
Utilities
| Sewer | Installed |
| Natural Gas | Installed |
| Electricity | Installed |
| Cable | Available |
https://www.realtor.ca/real-estate/26737695/8-white-cres-barrie-holly
Interested?
Contact us for more information

