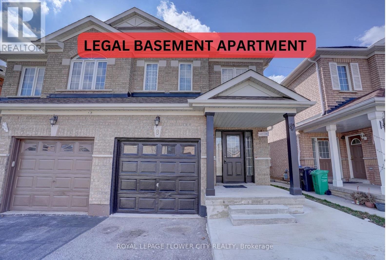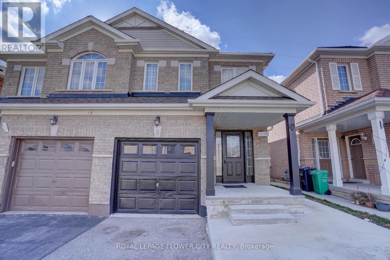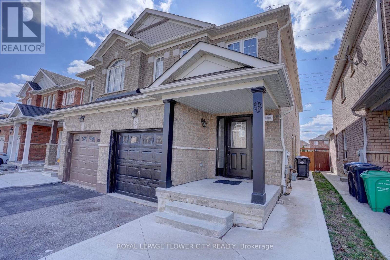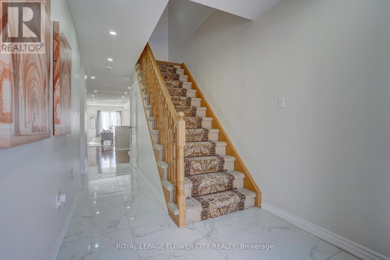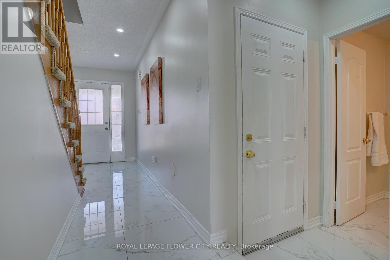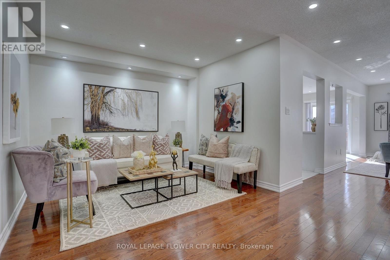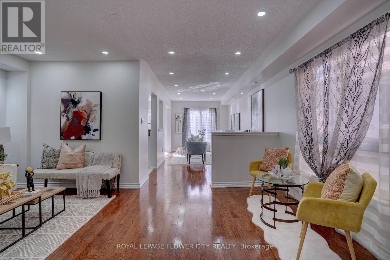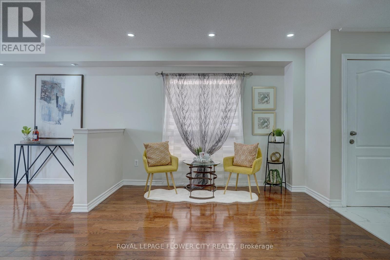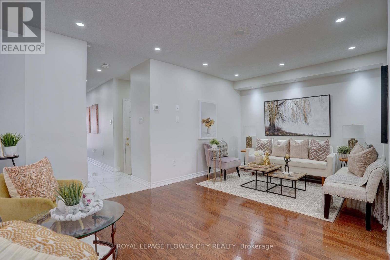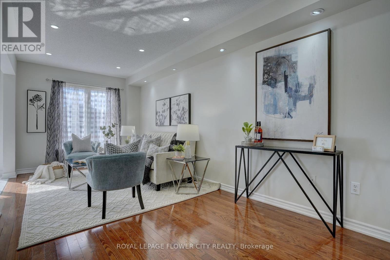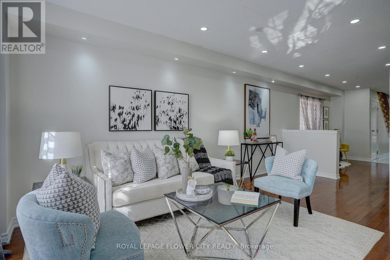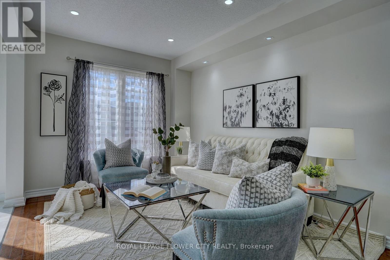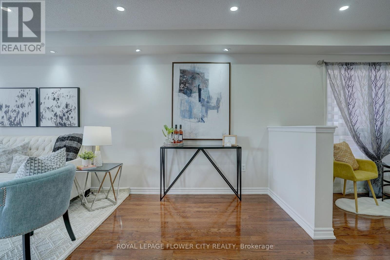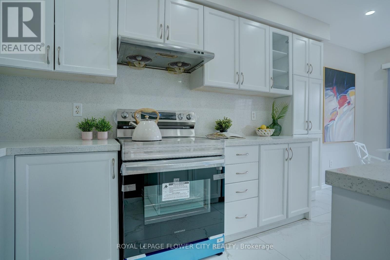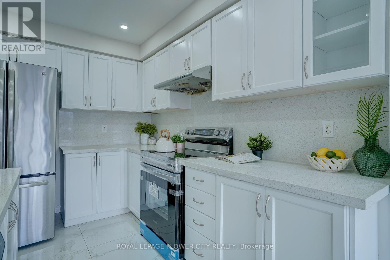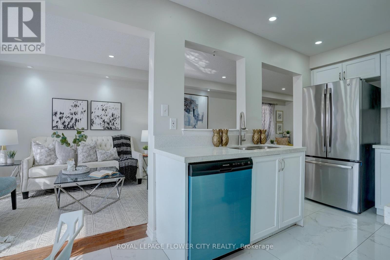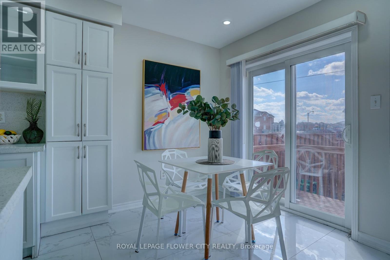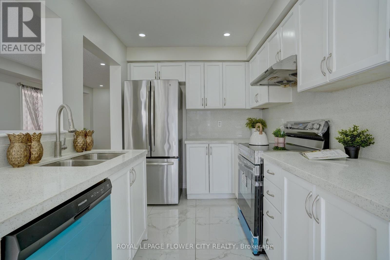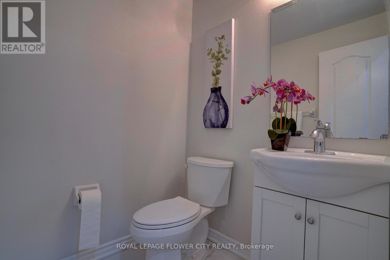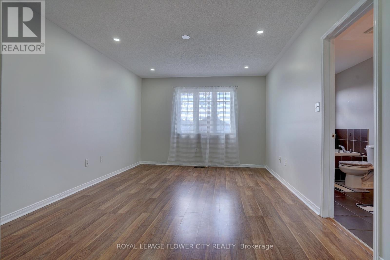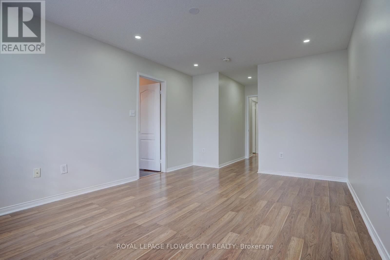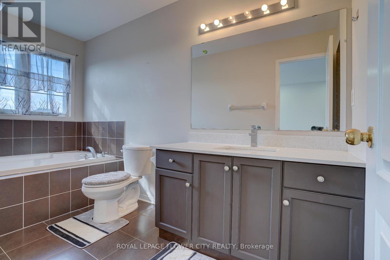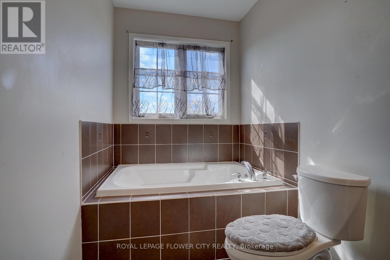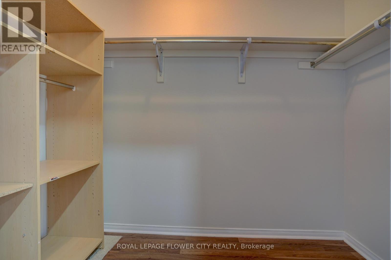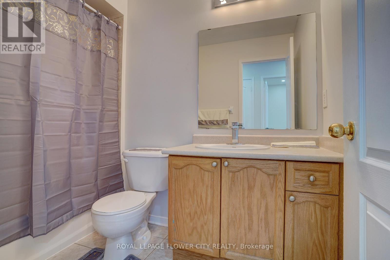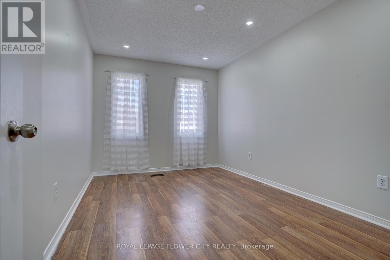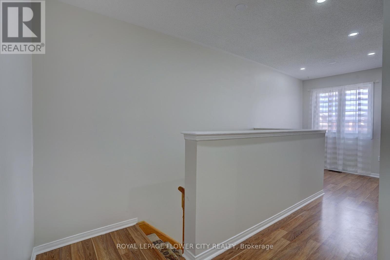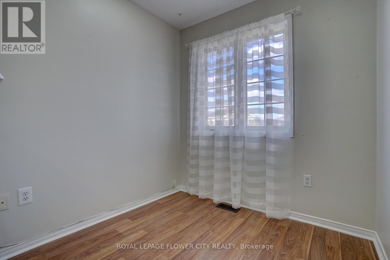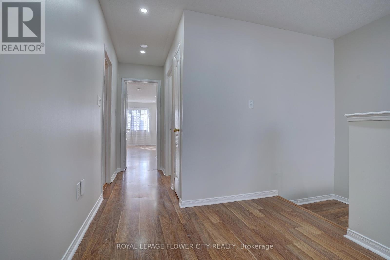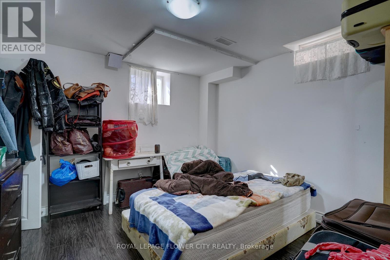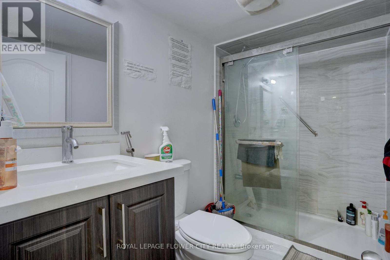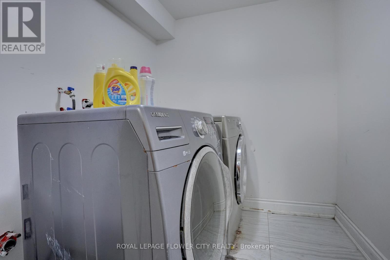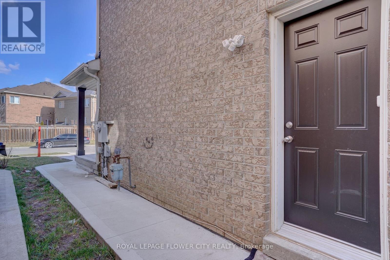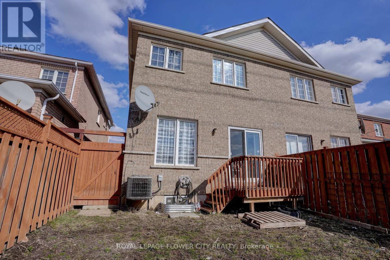8 Wicklow Rd Brampton, Ontario - MLS#: W8183428
$1,099,999
Registered Two Unit Dwelling(Legal Basement Apartment), Fully Upgraded Three Bedroom Plus DEN Semi Detached In Prestigious Area Of Credit Valley.Previously Builder's Model Home. Close To Mt Pleasant Go Station and Other Amenities.Good Schools. Approx 1900 Sq Ft. Impressive Layout Features Separate Living And Family Room. Upgraded Kitchen With Quartz Countertops, Extended Cabinets And Backsplash. Brand New Appliances. Gleaming Hardwood Floors On Main Level.Pot Lights Both Levels.No Carpet In Bedrooms.Extended Driveway for Extra Parking. **** EXTRAS **** Fridge,Stove,Washer,Dryer,Dishwasher,Elfs,Window Coverings,Fridge and Stove In Basement (id:51158)
MLS# W8183428 – FOR SALE : 8 Wicklow Rd Credit Valley Brampton – 4 Beds, 4 Baths Semi-detached House ** Registered Two Unit Dwelling(Legal Basement Apartment), Fully Upgraded Three Bedroom Plus DEN Semi Detached In Prestigious Area Of Credit Valley.Previously Builder’s Model Home. Close To Mt Pleasant Go Station and Other Amenities.Good Schools. Approx 1900 Sq Ft. Impressive Layout Features Separate Living And Family Room. Upgraded Kitchen With Quartz Countertops, Extended Cabinets And Backsplash. Brand New Appliances. Gleaming Hardwood Floors On Main Level.Pot Lights Both Levels.No Carpet In Bedrooms.Extended Driveway for Extra Parking. **** EXTRAS **** Fridge,Stove,Washer,Dryer,Dishwasher,Elfs,Window Coverings,Fridge and Stove In Basement (id:51158) ** 8 Wicklow Rd Credit Valley Brampton **
⚡⚡⚡ Disclaimer: While we strive to provide accurate information, it is essential that you to verify all details, measurements, and features before making any decisions.⚡⚡⚡
📞📞📞Please Call me with ANY Questions, 416-477-2620📞📞📞
Property Details
| MLS® Number | W8183428 |
| Property Type | Single Family |
| Community Name | Credit Valley |
| Amenities Near By | Public Transit |
| Community Features | School Bus |
| Features | Conservation/green Belt |
| Parking Space Total | 4 |
About 8 Wicklow Rd, Brampton, Ontario
Building
| Bathroom Total | 4 |
| Bedrooms Above Ground | 3 |
| Bedrooms Below Ground | 1 |
| Bedrooms Total | 4 |
| Basement Features | Apartment In Basement, Separate Entrance |
| Basement Type | N/a |
| Construction Style Attachment | Semi-detached |
| Cooling Type | Central Air Conditioning |
| Exterior Finish | Brick |
| Heating Fuel | Natural Gas |
| Heating Type | Forced Air |
| Stories Total | 2 |
| Type | House |
Parking
| Garage |
Land
| Acreage | No |
| Land Amenities | Public Transit |
| Size Irregular | 22.47 X 110.04 Acre |
| Size Total Text | 22.47 X 110.04 Acre |
Rooms
| Level | Type | Length | Width | Dimensions |
|---|---|---|---|---|
| Second Level | Primary Bedroom | 5.24 m | 3.41 m | 5.24 m x 3.41 m |
| Second Level | Bedroom 2 | 4.45 m | 2.93 m | 4.45 m x 2.93 m |
| Second Level | Bedroom 3 | 3.35 m | 2.43 m | 3.35 m x 2.43 m |
| Second Level | Study | 3.23 m | 1.56 m | 3.23 m x 1.56 m |
| Basement | Bedroom | Measurements not available | ||
| Basement | Kitchen | Measurements not available | ||
| Basement | Living Room | Measurements not available | ||
| Main Level | Living Room | 4.91 m | 3.23 m | 4.91 m x 3.23 m |
| Main Level | Dining Room | 4.91 m | 3.23 m | 4.91 m x 3.23 m |
| Main Level | Family Room | 5.61 m | 2.73 m | 5.61 m x 2.73 m |
| Main Level | Kitchen | 3.23 m | 2.32 m | 3.23 m x 2.32 m |
| Main Level | Eating Area | 2.44 m | 2.16 m | 2.44 m x 2.16 m |
https://www.realtor.ca/real-estate/26683747/8-wicklow-rd-brampton-credit-valley
Interested?
Contact us for more information

