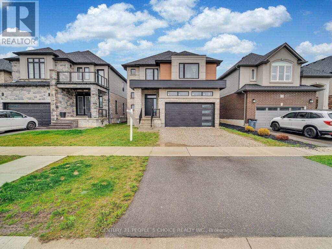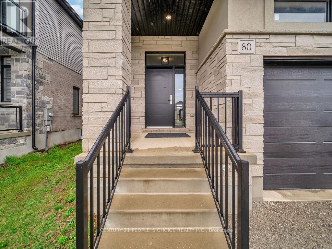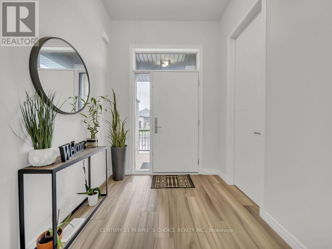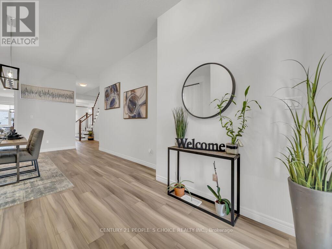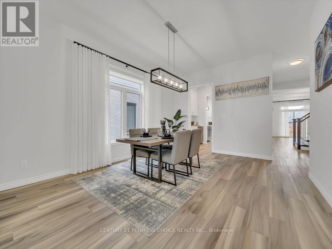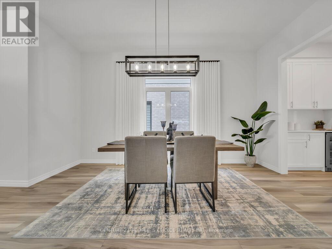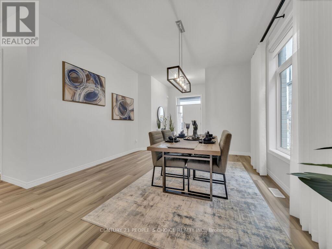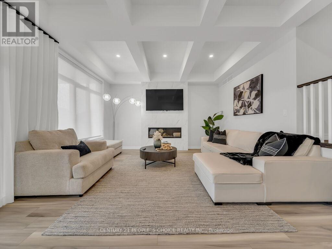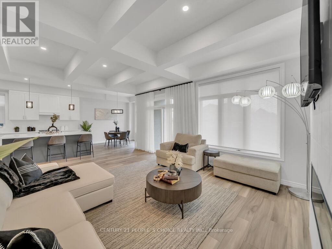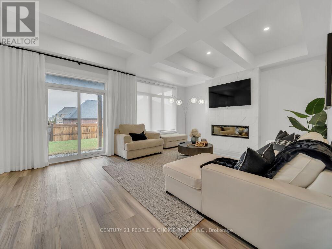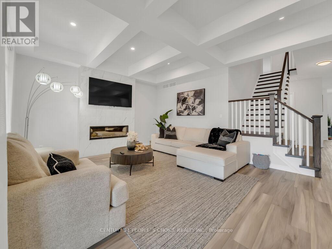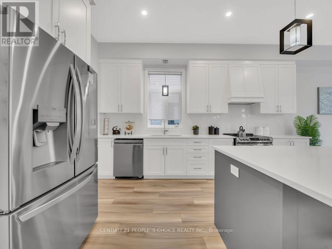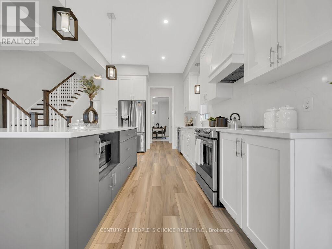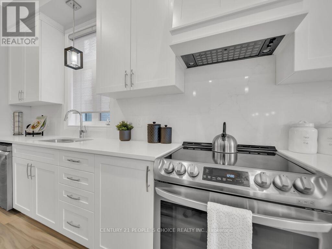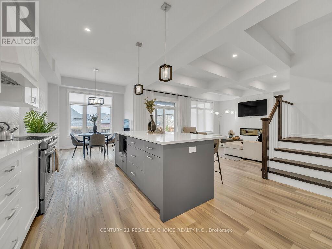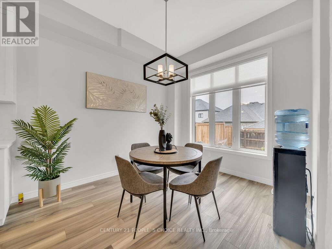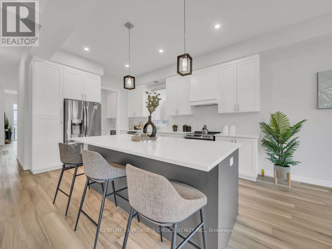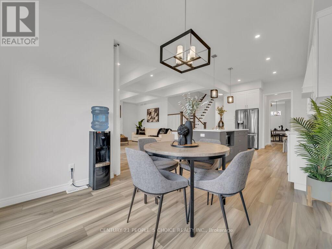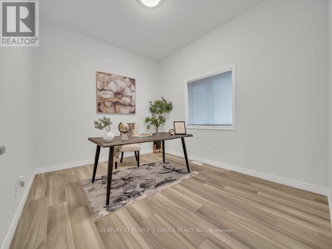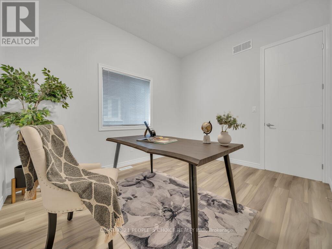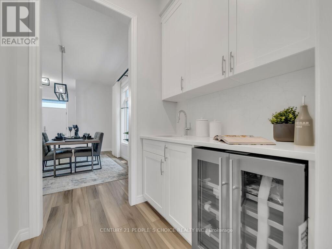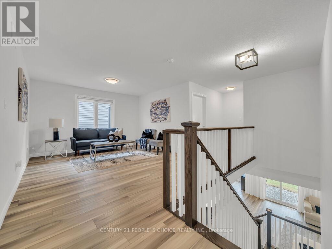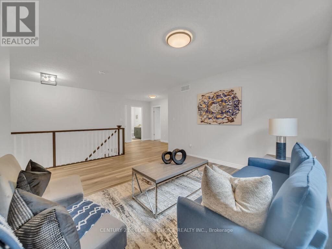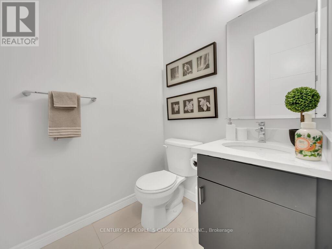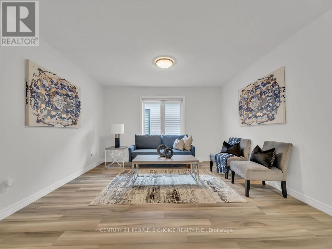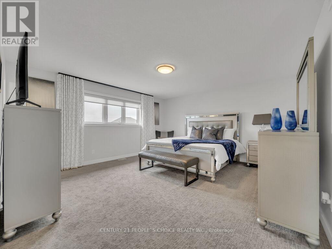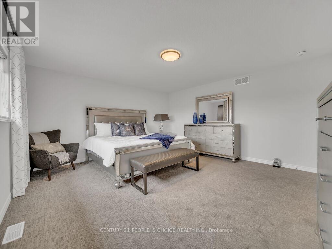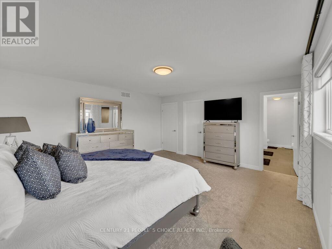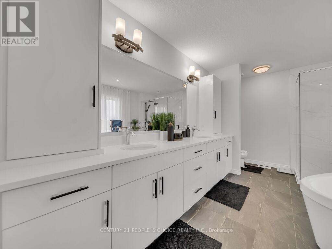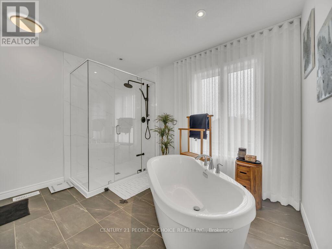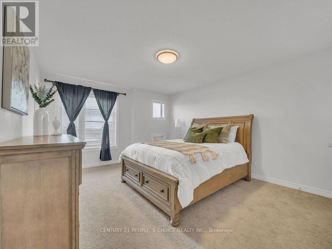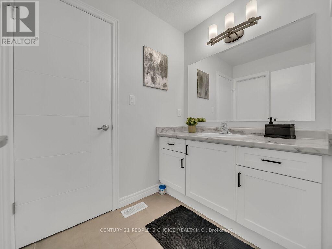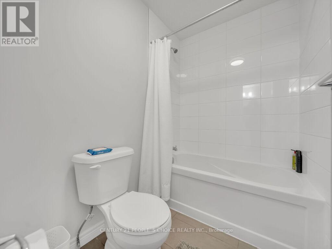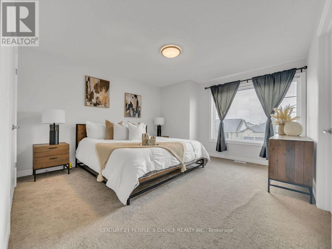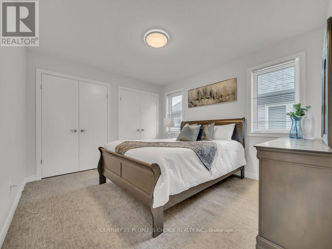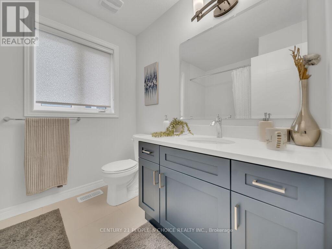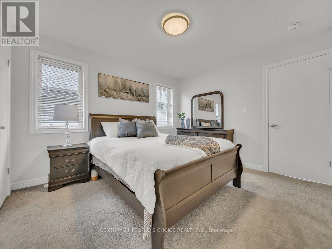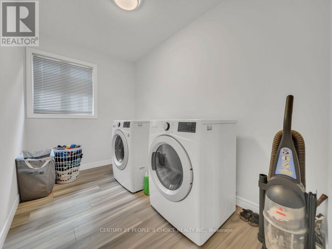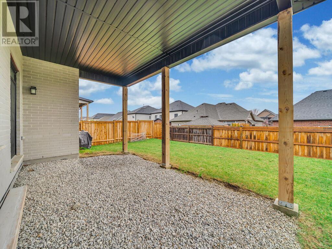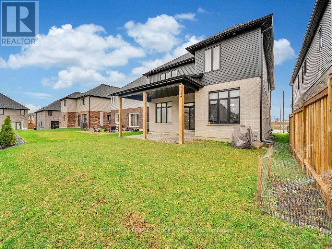80 Arlington Pkwy Brant, Ontario - MLS#: X8237842
$1,650,000
This stunning custom-built home is over 3224 square feet of living space. This 4 bedroom, 3.5 bathroom home also boasts an extra loft area for added versatility. As you walk with open concept entry in dining room. The bar and walk-in pantry are perfect for entertaining guests, while the gourmet kitchen with quartz countertops is a chef's dream. The 10-foot ceilings on the main floor create a sense of grandeur and spaciousness, while the fireplace adds a cozy touch to the living area along with beautiful waffle ceiling. Step outside to the rear covered porch and envision yourself spending warm summer evenings relaxing and enjoying the beautiful surroundings. Finally, the main floor office provides a functional and private space for those who work from home. This home truly has it all, combining luxury, functionality, and style in one breathtaking package. Don't miss your chance to make this dream home yours. **** EXTRAS **** 10 ft ceilings on Main floor/36"" upper kit cabinets/crown moulding/8ft garage door/luxury ensuite pkg/oak staircase/quartz counters/under counter lighting/waffle ceiling in living room/walk in pantry & bar/rear covered porch. (id:51158)
MLS# X8237842 – FOR SALE : 80 Arlington Pkwy Paris Brant – 4 Beds, 4 Baths Detached House ** This stunning custom-built home is over 3224 square feet of living space. This 4 bedroom, 3.5 bathroom home also boasts an extra loft area for added versatility. As you walk with open concept entry in dining room. The bar and walk-in pantry are perfect for entertaining guests, while the gourmet kitchen with quartz countertops is a chef’s dream. The 10-foot ceilings on the main floor create a sense of grandeur and spaciousness, while the fireplace adds a cozy touch to the living area along with beautiful waffle ceiling. Step outside to the rear covered porch and envision yourself spending warm summer evenings relaxing and enjoying the beautiful surroundings. Finally, the main floor office provides a functional and private space for those who work from home. This home truly has it all, combining luxury, functionality, and style in one breathtaking package. Don’t miss your chance to make this dream home yours. **** EXTRAS **** 10 ft ceilings on Main floor/36″” upper kit cabinets/crown moulding/8ft garage door/luxury ensuite pkg/oak staircase/quartz counters/under counter lighting/waffle ceiling in living room/walk in pantry & bar/rear covered porch. (id:51158) ** 80 Arlington Pkwy Paris Brant **
⚡⚡⚡ Disclaimer: While we strive to provide accurate information, it is essential that you to verify all details, measurements, and features before making any decisions.⚡⚡⚡
📞📞📞Please Call me with ANY Questions, 416-477-2620📞📞📞
Property Details
| MLS® Number | X8237842 |
| Property Type | Single Family |
| Community Name | Paris |
| Parking Space Total | 4 |
About 80 Arlington Pkwy, Brant, Ontario
Building
| Bathroom Total | 4 |
| Bedrooms Above Ground | 4 |
| Bedrooms Total | 4 |
| Basement Development | Unfinished |
| Basement Type | N/a (unfinished) |
| Construction Style Attachment | Detached |
| Cooling Type | Central Air Conditioning |
| Exterior Finish | Stone, Stucco |
| Fireplace Present | Yes |
| Heating Fuel | Natural Gas |
| Heating Type | Forced Air |
| Stories Total | 2 |
| Type | House |
Parking
| Attached Garage |
Land
| Acreage | No |
| Size Irregular | 40 X 115.23 Ft |
| Size Total Text | 40 X 115.23 Ft |
https://www.realtor.ca/real-estate/26757092/80-arlington-pkwy-brant-paris
Interested?
Contact us for more information

