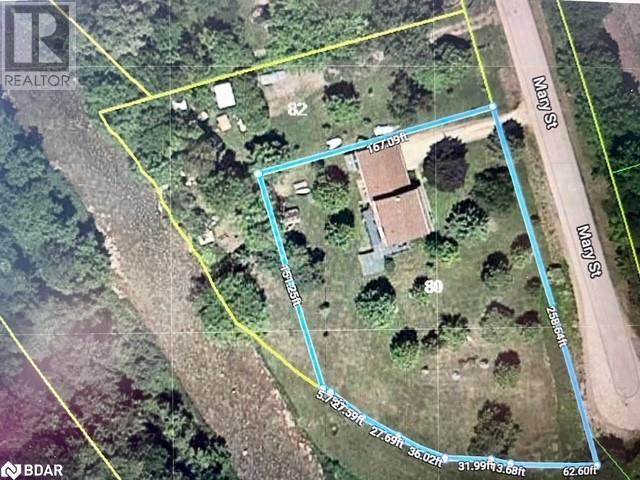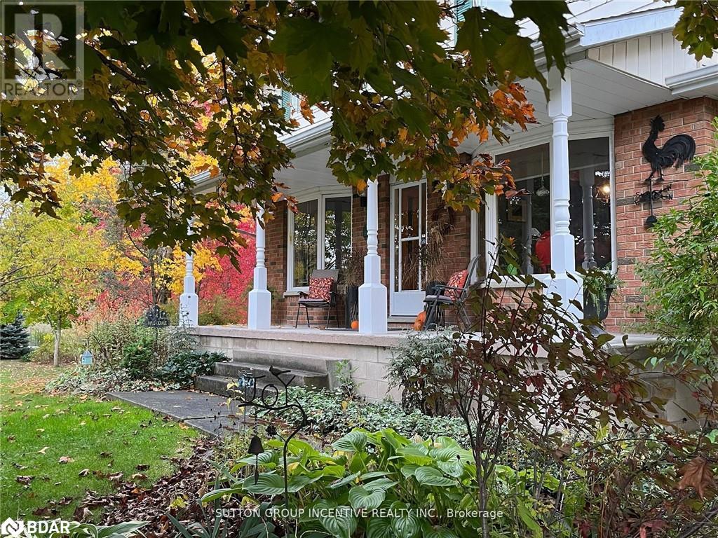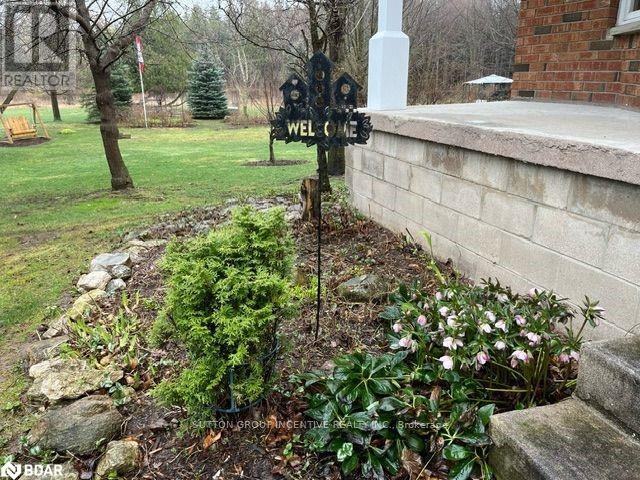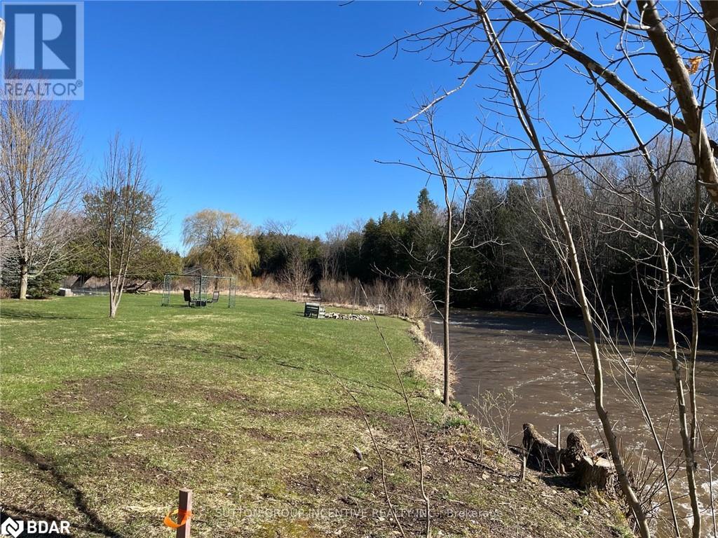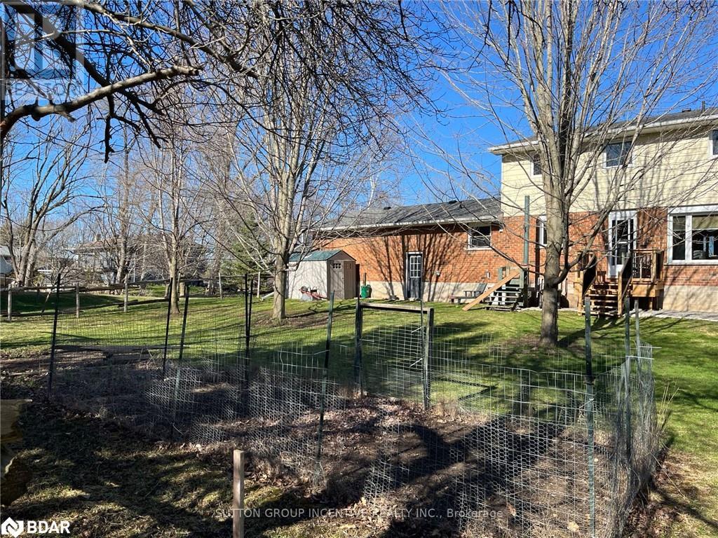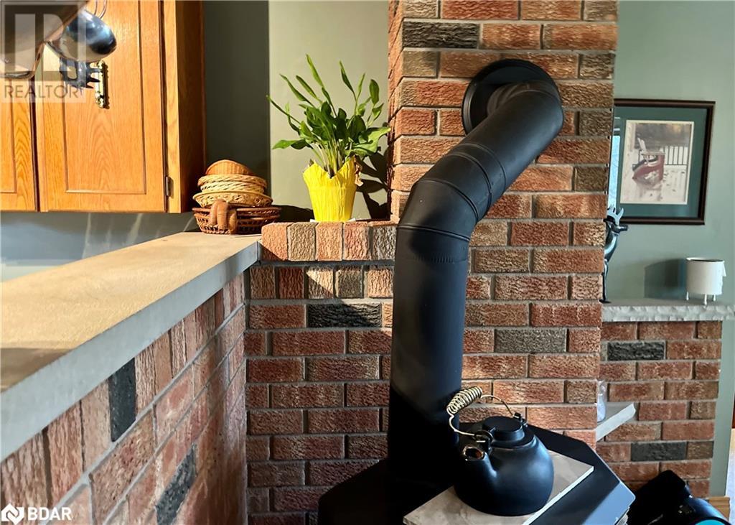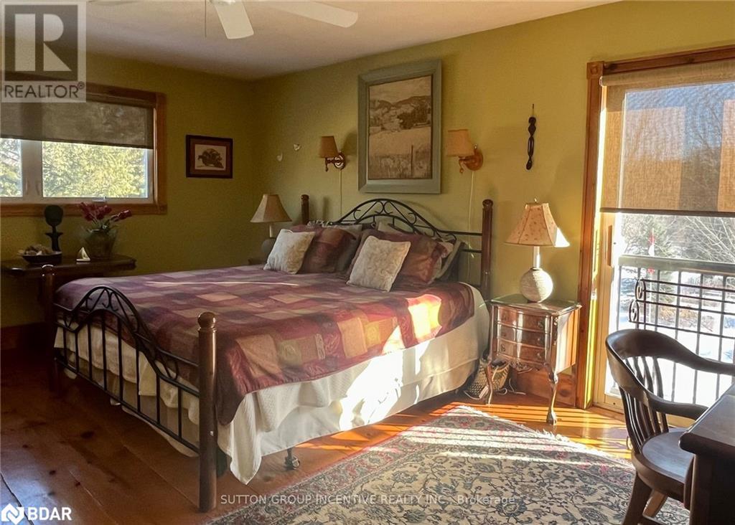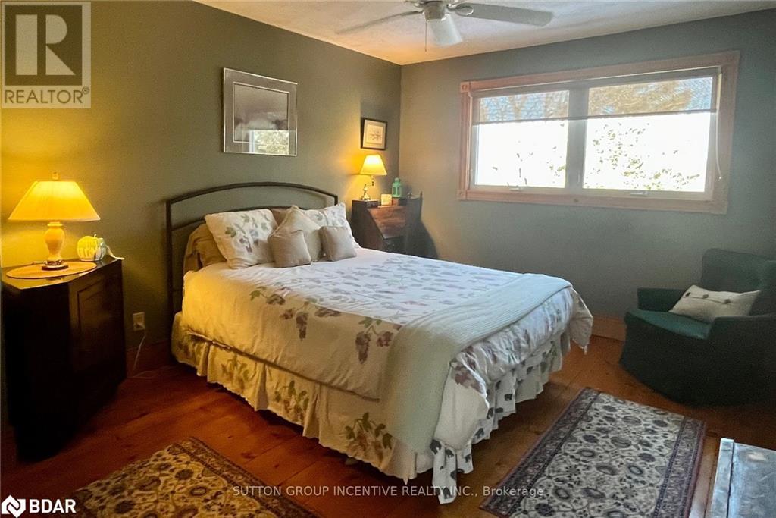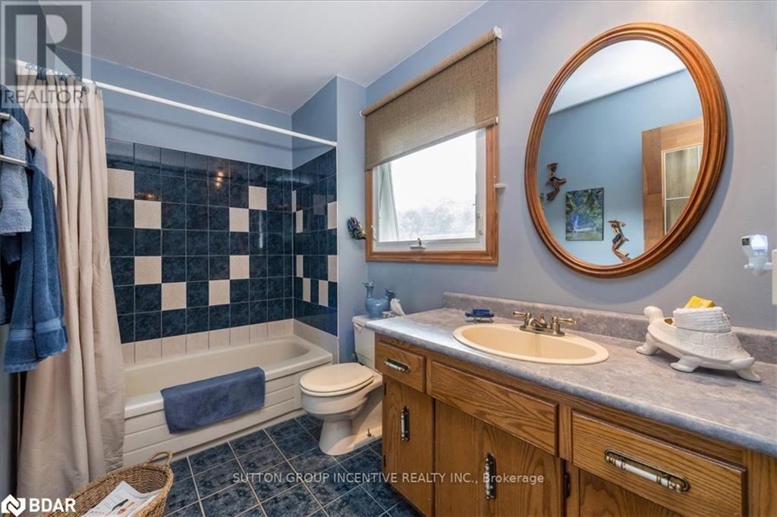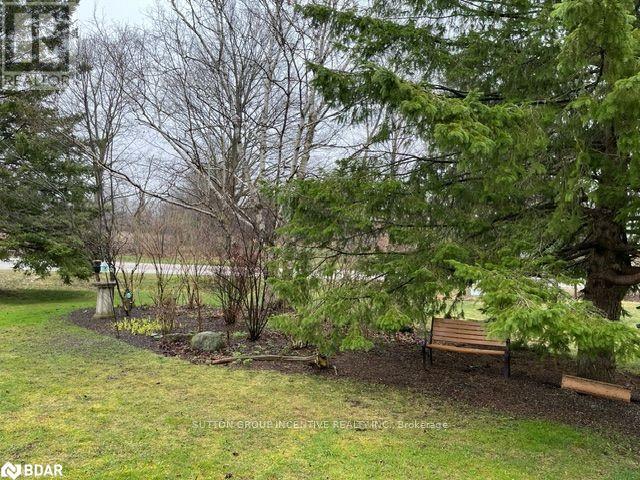80 Mary Street Creemore, Ontario - MLS#: 40548330
$1,010,000
Welcome! to this beautiful oasis, sitting peacefully on the end of a quiet street, backing onto the Mad River! Was there ever a more welcoming place? Lovingly cared for and well maintained, this 2 storey residence has many big ticket items already taken care of! Nestled on just under an acre of lawns, trees and perennial gardens, it's just a short stroll from Creemore Village offering shopping, good food, local pub & Creemore Brewery! Easy drive to Collingwood/Wasaga Beach and you're right in the heart of excellent biking, hiking, skiing & sailing areas! Large front porch to sit and relax with pillars framing the twin bay windows for a beautiful facade. Open concept dining room with gas woodstove and brick accent wall - perfect for large family dinners. Large utility/mud room with storage galore, 2 full baths, 3 bdrms [1 used as reading room/office-easily changed back]. Partially finished basement with separate entrance through the garage-could be a great bachelor suite! Well positioned rear decks give access from the large great room and the country kitchen to the expansive lawns and gardens and an incredible view of the fast flowing Mad River! WOW! (id:51158)
MLS# 40548330 – FOR SALE : 80 Mary Street Creemore – 3 Beds, 2 Baths Detached House ** Forget the snow! Easter Bunny is on it’s way! Beautiful oasis, on the end of a quiet street, backs onto the Mad River & could be ‘the one’! Beautiful, lovingly cared for 2 storey residence, with many big ticket items already taken care of! Nestled on just under an acre of lawns, trees & perennial gardens, it’s just a short stroll from Creemore Village offering shopping, good food, local pub & Creemore Brewery! Easy drive to Collingwood/Wasaga Beach + you’re right in the heart of excellent biking, hiking, skiing & sailing areas! Large front porch to sit & relax w/pillars framing the twin bay windows for a beautiful façade. Spacious rear deck gives access to the large great room & country kitchen! Open concept dining room w/gas woodstove & brick accent wall! Great for large family dinners. Large laundry/mud room w/storage galore, 2 full baths, 3 bdrms [1 as reading room/office-easily changed back]. Partly finished basement w/access from garage! Oversized double car garage & private drive! (id:51158) ** 80 Mary Street Creemore **
⚡⚡⚡ Disclaimer: While we strive to provide accurate information, it is essential that you to verify all details, measurements, and features before making any decisions.⚡⚡⚡
📞📞📞Please Call me with ANY Questions, 416-477-2620📞📞📞
Property Details
| MLS® Number | 40548330 |
| Property Type | Single Family |
| Amenities Near By | Shopping |
| Community Features | Quiet Area |
| Features | Cul-de-sac, Country Residential, Automatic Garage Door Opener |
| Parking Space Total | 6 |
About 80 Mary Street, Creemore, Ontario
Building
| Bathroom Total | 2 |
| Bedrooms Above Ground | 3 |
| Bedrooms Total | 3 |
| Appliances | Central Vacuum, Dishwasher, Dryer, Stove, Water Softener, Washer, Hood Fan, Window Coverings, Garage Door Opener |
| Architectural Style | 2 Level |
| Basement Development | Partially Finished |
| Basement Type | Full (partially Finished) |
| Construction Style Attachment | Detached |
| Cooling Type | Central Air Conditioning |
| Exterior Finish | Brick, Metal |
| Fixture | Ceiling Fans |
| Heating Fuel | Natural Gas |
| Heating Type | Forced Air, Stove |
| Stories Total | 2 |
| Size Interior | 1800 |
| Type | House |
Parking
| Attached Garage |
Land
| Acreage | No |
| Land Amenities | Shopping |
| Landscape Features | Landscaped |
| Sewer | Municipal Sewage System |
| Size Depth | 167 Ft |
| Size Frontage | 259 Ft |
| Size Total Text | 1/2 - 1.99 Acres |
| Zoning Description | Res |
Rooms
| Level | Type | Length | Width | Dimensions |
|---|---|---|---|---|
| Second Level | 3pc Bathroom | Measurements not available | ||
| Second Level | Bedroom | 14'3'' x 12'1'' | ||
| Second Level | Bedroom | 10'11'' x 8'5'' | ||
| Second Level | Primary Bedroom | 18'11'' x 13'1'' | ||
| Lower Level | Bonus Room | Measurements not available | ||
| Main Level | 3pc Bathroom | Measurements not available | ||
| Main Level | Laundry Room | 14'2'' x 7'11'' | ||
| Main Level | Kitchen | 11'10'' x 8'4'' | ||
| Main Level | Dining Room | 16'4'' x 15'6'' | ||
| Main Level | Great Room | 24'1'' x 12'11'' |
https://www.realtor.ca/real-estate/26574911/80-mary-street-creemore
Interested?
Contact us for more information


