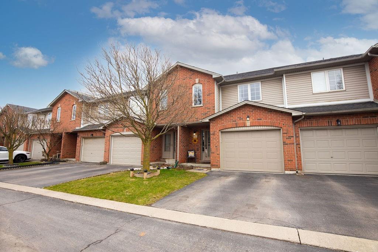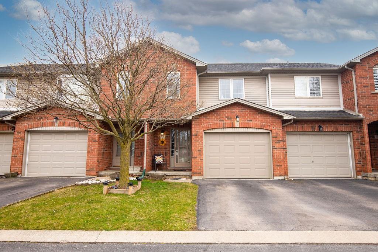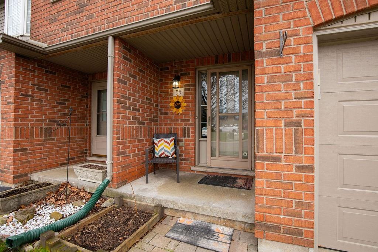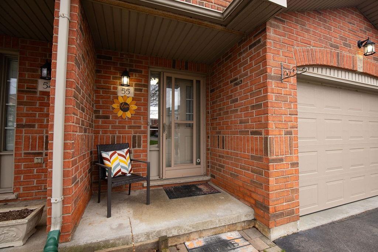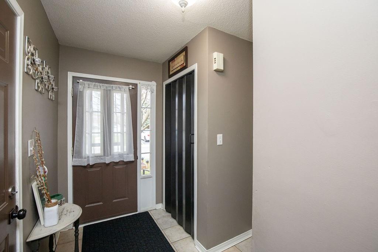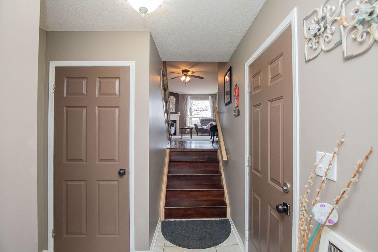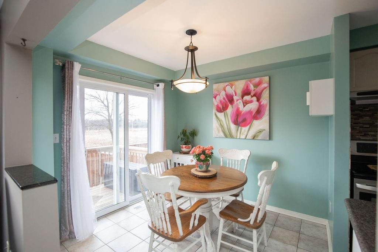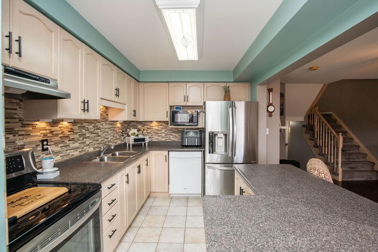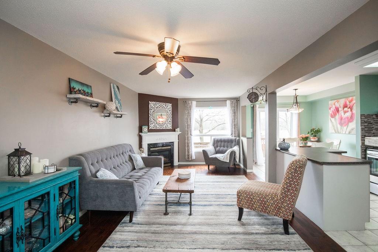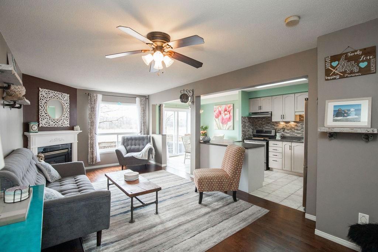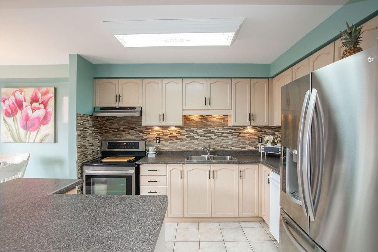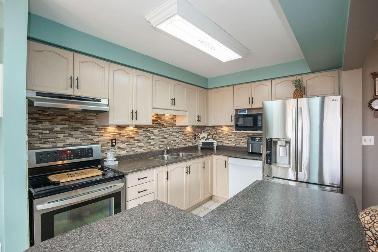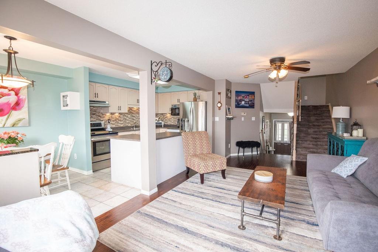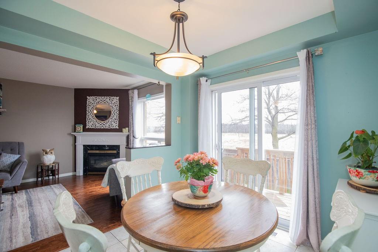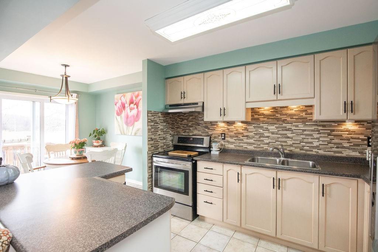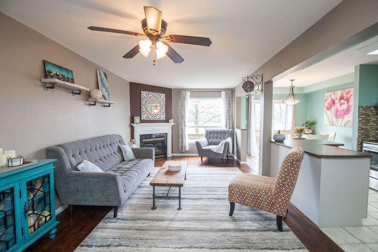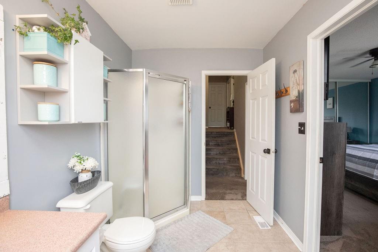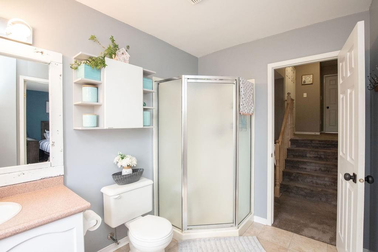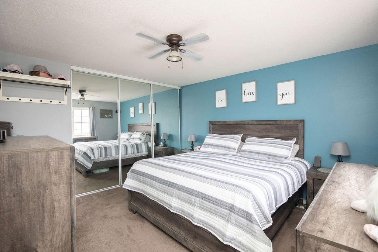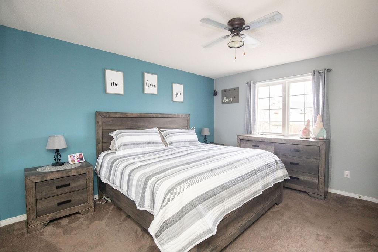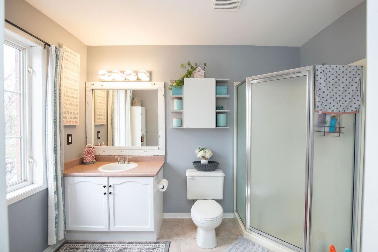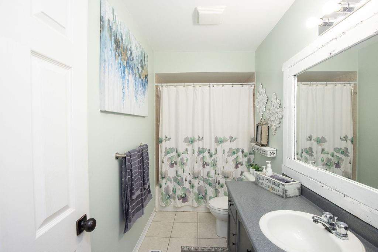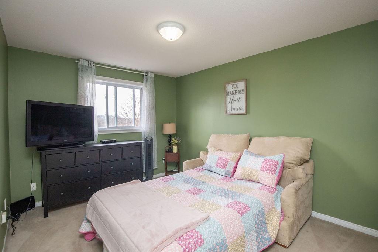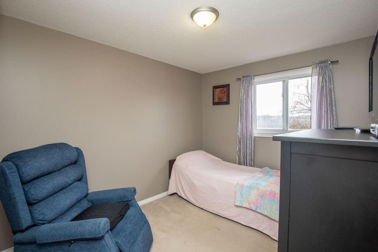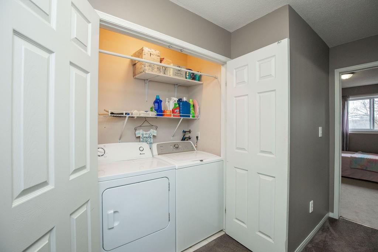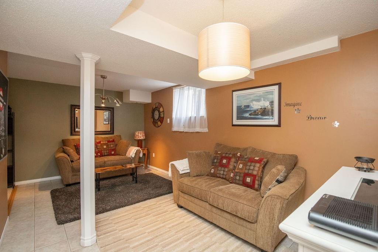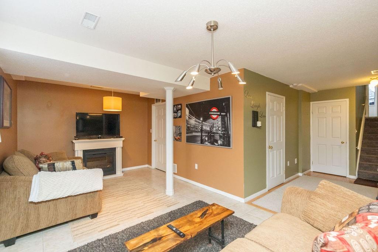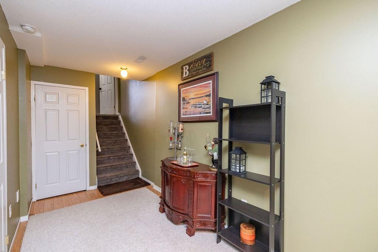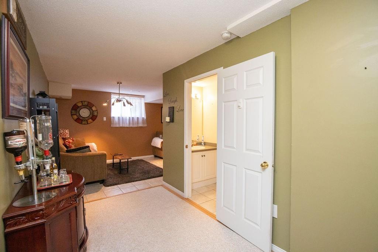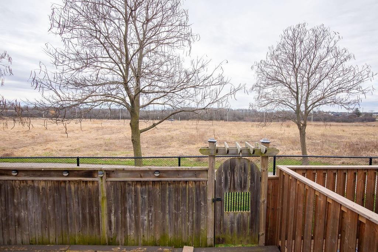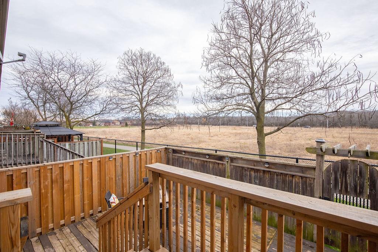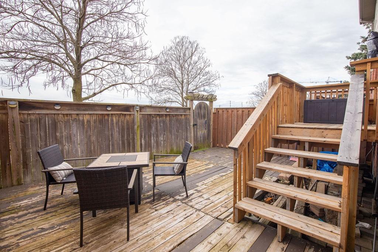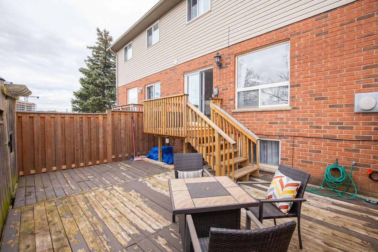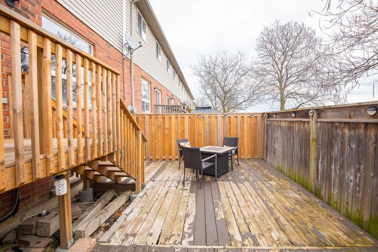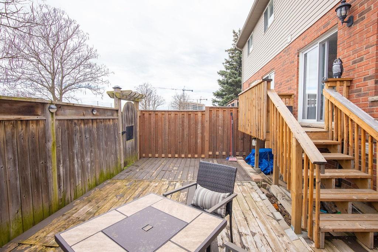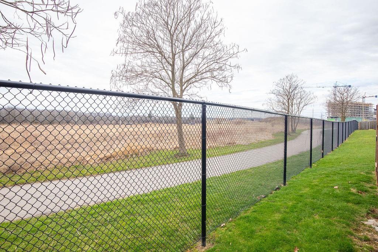800 Paramount Drive, Unit #55 Hamilton, Ontario - MLS#: H4192768
$599,900Maintenance,
$386.07 Monthly
Maintenance,
$386.07 MonthlyImmaculate Stoney Creek Mountain Townhome- Amenities for all lifestyles- Move in ready unit backs onto greenspace & Nature trails to Waterfalls & Conservation Areas- Finished Basement- Fully Fenced backyard with deck & gate access to the Greenspace & trails- 3 bed 2.5 Baths, Finished Basement- Pristine well maintained Complex- Condo fees include Ext. Maintenance, Building insurance & common elements- Easy access to Transit, Redhill Expressway/ the Linc to get to Major Highways- Status Certificate available (id:51158)
MLS# H4192768 – FOR SALE : 800 Paramount Drive|unit #55 Hamilton – 3 Beds, 3 Baths Attached Row / Townhouse ** Immaculate Stoney Creek Mountain Townhome- Amenities for all lifestyles- Move in ready unit backs onto greenspace & Nature trails to Waterfalls & Conservation Areas- Finished Basement– Fully Fenced backyard with deck & gate access to the Greenspace & trails- 3 bed 2.5 Baths, Finished Basement– Pristine well maintained Complex- Condo fees include Ext. Maintenance, Building insurance & common elements- Easy access to Transit, Redhill Expressway/ the Linc to get to Major Highways- Status Certificate available (id:51158) ** 800 Paramount Drive|unit #55 Hamilton **
⚡⚡⚡ Disclaimer: While we strive to provide accurate information, it is essential that you to verify all details, measurements, and features before making any decisions.⚡⚡⚡
📞📞📞Please Call me with ANY Questions, 416-477-2620📞📞📞
Property Details
| MLS® Number | H4192768 |
| Property Type | Single Family |
| Equipment Type | Water Heater |
| Features | Balcony, Paved Driveway |
| Parking Space Total | 2 |
| Rental Equipment Type | Water Heater |
About 800 Paramount Drive, Unit #55, Hamilton, Ontario
Building
| Bathroom Total | 3 |
| Bedrooms Above Ground | 3 |
| Bedrooms Total | 3 |
| Appliances | Dishwasher, Dryer, Refrigerator, Stove, Washer, Window Coverings, Garage Door Opener |
| Architectural Style | 2 Level |
| Basement Development | Finished |
| Basement Type | Full (finished) |
| Construction Style Attachment | Attached |
| Cooling Type | Central Air Conditioning |
| Exterior Finish | Aluminum Siding, Brick, Vinyl Siding |
| Fireplace Fuel | Gas |
| Fireplace Present | Yes |
| Fireplace Type | Other - See Remarks |
| Half Bath Total | 1 |
| Heating Fuel | Natural Gas |
| Heating Type | Forced Air |
| Stories Total | 2 |
| Size Exterior | 1390 Sqft |
| Size Interior | 1390 Sqft |
| Type | Row / Townhouse |
| Utility Water | Municipal Water |
Parking
| Attached Garage |
Land
| Acreage | No |
| Sewer | Municipal Sewage System |
| Size Irregular | Common |
| Size Total Text | Common |
Rooms
| Level | Type | Length | Width | Dimensions |
|---|---|---|---|---|
| Second Level | 4pc Bathroom | Measurements not available | ||
| Second Level | Bedroom | 11' 6'' x 9' 4'' | ||
| Second Level | Bedroom | 13' 6'' x 10' 6'' | ||
| Second Level | 3pc Ensuite Bath | Measurements not available | ||
| Second Level | Primary Bedroom | 13' 6'' x 12' 0'' | ||
| Basement | 2pc Bathroom | Measurements not available | ||
| Basement | Recreation Room | 19' 0'' x 13' 3'' | ||
| Ground Level | Kitchen | 11' 0'' x 8' 8'' | ||
| Ground Level | Dining Room | 9' 0'' x 9' 0'' | ||
| Ground Level | Living Room | 21' 4'' x 11' 0'' |
https://www.realtor.ca/real-estate/26840899/800-paramount-drive-unit-55-hamilton
Interested?
Contact us for more information

