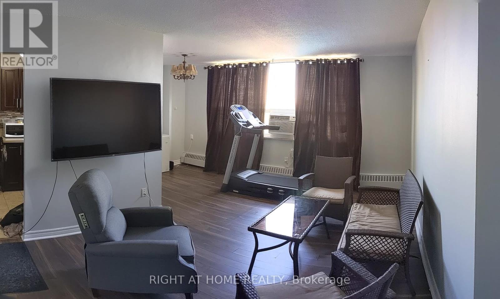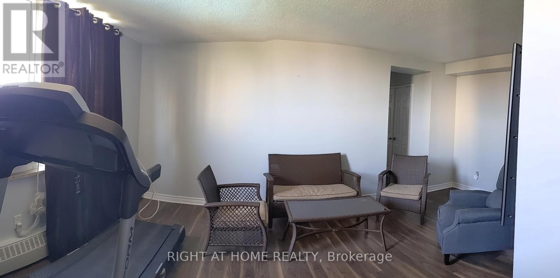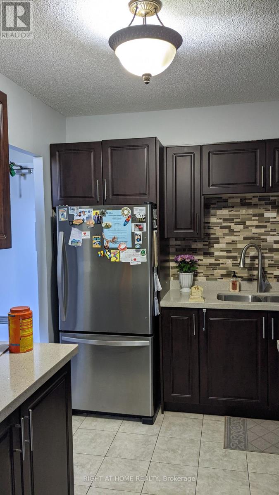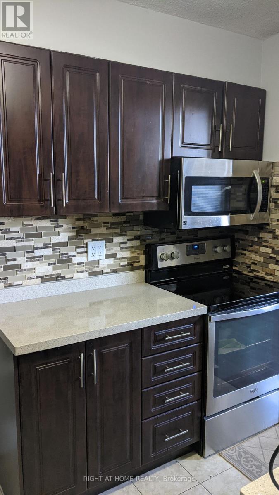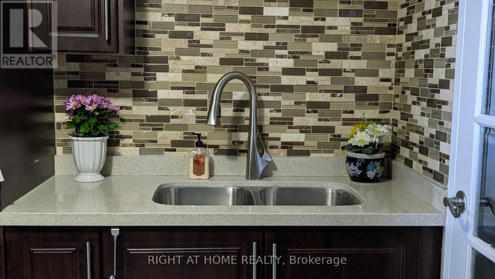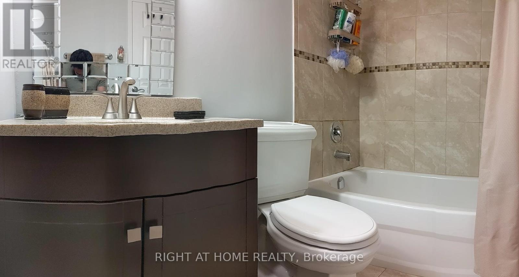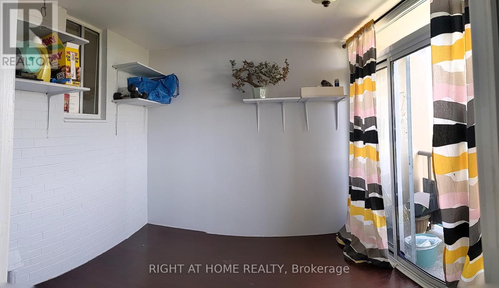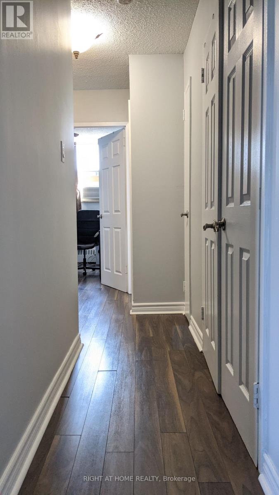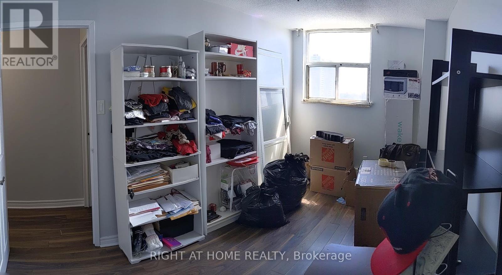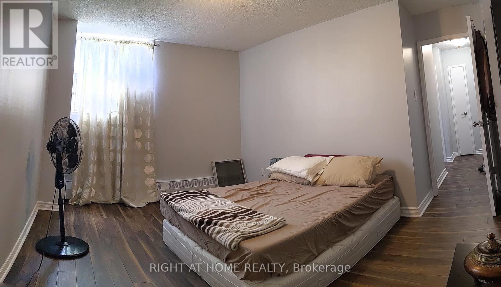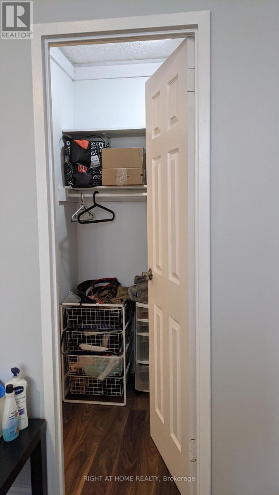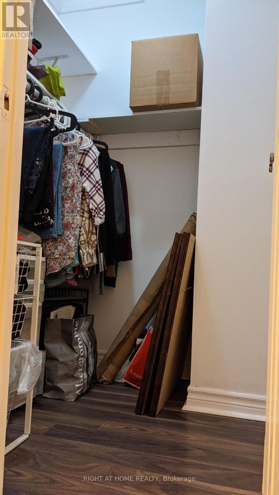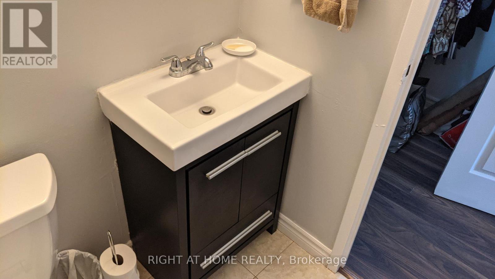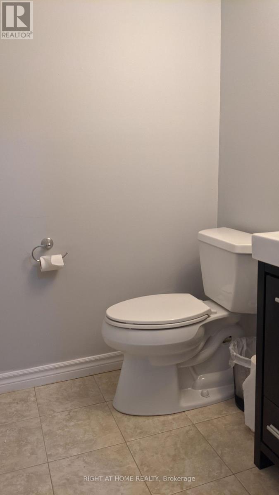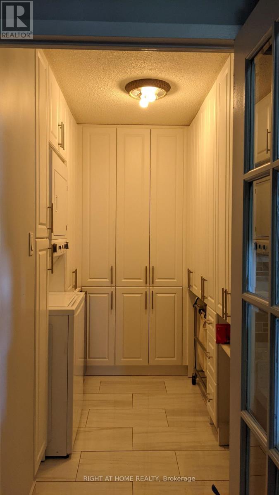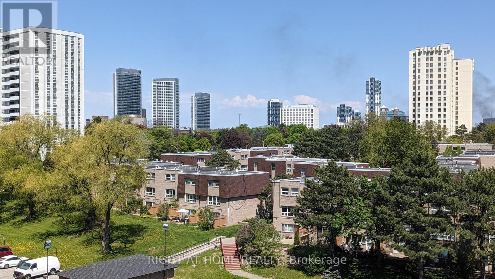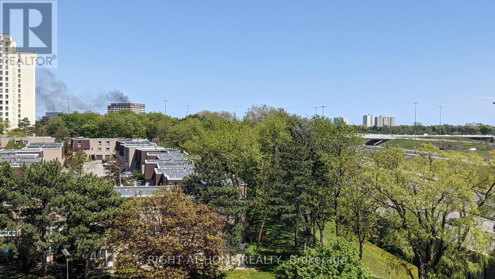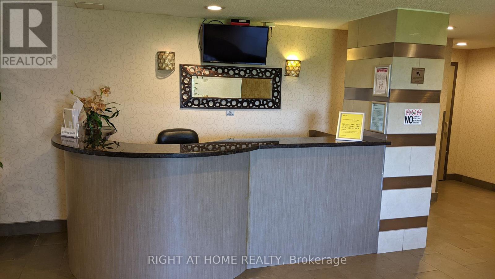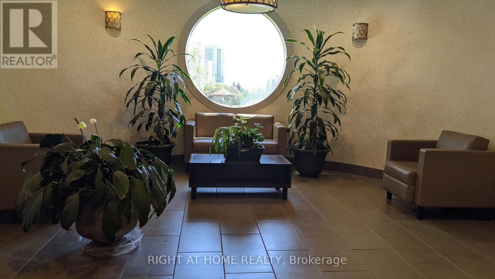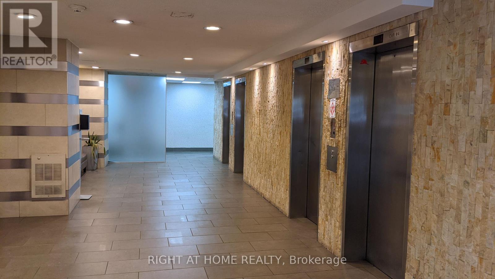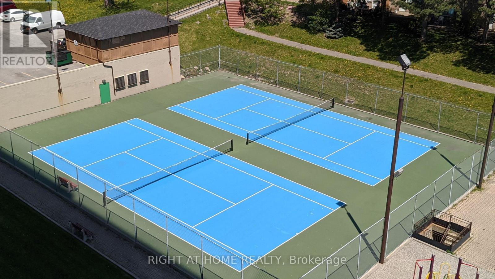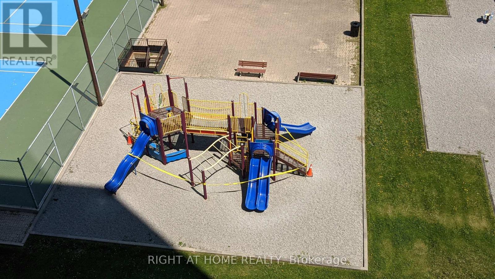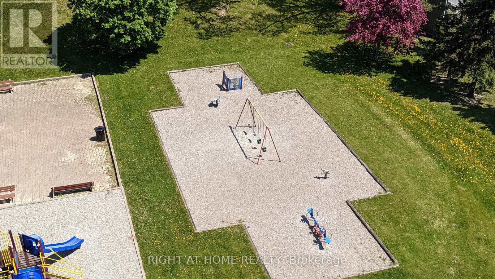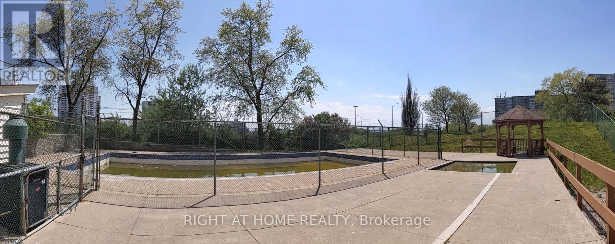#801 -5 Parkway Forest Dr Toronto, Ontario - MLS#: C8267350
$779,900Maintenance,
$819.20 Monthly
Maintenance,
$819.20 MonthlyWelcome to Suite 801 at 5 Parkway Forest Drive! A cozy, all-inclusive 3-bedroom apartment with clear views located in the heart of North York! Large solarium for personal use, large storage in ensuite laundry, and overall piece of mind after a long day of work! New A/C window units installed in 2021, kitchen has granite countertops with double-sink, built-in microwave, and stainless-steel appliances, den has soundproof sliding door, and laundry room has floor-to-ceiling white cabinetry. Access to TTC buses and subways, malls, schools, library, and Seneca College all just steps away! The perfect place to make your own! (id:51158)
MLS# C8267350 – FOR SALE : #801 -5 Parkway Forest Dr Henry Farm Toronto – 4 Beds, 2 Baths Apartment ** Welcome to Suite 801 at 5 Parkway Forest Drive! A cozy, all-inclusive 3-bedroom apartment with clear views located in the heart of North York! Large solarium for personal use, large storage in ensuite laundry, and overall piece of mind after a long day of work! New A/C window units installed in 2021, kitchen has granite countertops with double-sink, built-in microwave, and stainless-steel appliances, den has soundproof sliding door, and laundry room has floor-to-ceiling white cabinetry. Access to TTC buses and subways, malls, schools, library, and Seneca College all just steps away! The perfect place to make your own! (id:51158) ** #801 -5 Parkway Forest Dr Henry Farm Toronto **
⚡⚡⚡ Disclaimer: While we strive to provide accurate information, it is essential that you to verify all details, measurements, and features before making any decisions.⚡⚡⚡
📞📞📞Please Call me with ANY Questions, 416-477-2620📞📞📞
Property Details
| MLS® Number | C8267350 |
| Property Type | Single Family |
| Community Name | Henry Farm |
| Amenities Near By | Hospital, Park, Place Of Worship, Public Transit |
| Community Features | Community Centre |
| Features | Balcony |
| Parking Space Total | 1 |
About #801 -5 Parkway Forest Dr, Toronto, Ontario
Building
| Bathroom Total | 2 |
| Bedrooms Above Ground | 3 |
| Bedrooms Below Ground | 1 |
| Bedrooms Total | 4 |
| Cooling Type | Window Air Conditioner |
| Exterior Finish | Brick |
| Heating Fuel | Electric |
| Heating Type | Baseboard Heaters |
| Type | Apartment |
Land
| Acreage | No |
| Land Amenities | Hospital, Park, Place Of Worship, Public Transit |
Rooms
| Level | Type | Length | Width | Dimensions |
|---|---|---|---|---|
| Flat | Living Room | 5.61 m | 3.2 m | 5.61 m x 3.2 m |
| Flat | Dining Room | 2.59 m | 2.36 m | 2.59 m x 2.36 m |
| Flat | Kitchen | 3.35 m | 2.29 m | 3.35 m x 2.29 m |
| Flat | Solarium | 3.33 m | 2.57 m | 3.33 m x 2.57 m |
| Flat | Primary Bedroom | 4.08 m | 3.1 m | 4.08 m x 3.1 m |
| Flat | Bedroom 2 | 4.05 m | 2.04 m | 4.05 m x 2.04 m |
| Flat | Bedroom 3 | 3.2 m | 2.56 m | 3.2 m x 2.56 m |
| Flat | Laundry Room | 2.8 m | 2.3 m | 2.8 m x 2.3 m |
https://www.realtor.ca/real-estate/26796679/801-5-parkway-forest-dr-toronto-henry-farm
Interested?
Contact us for more information


