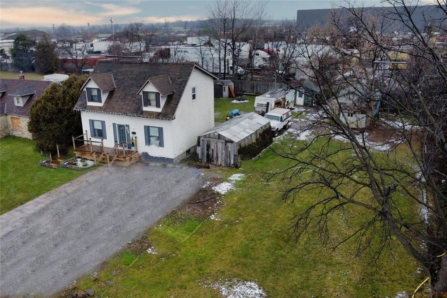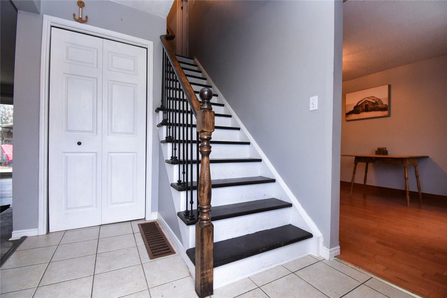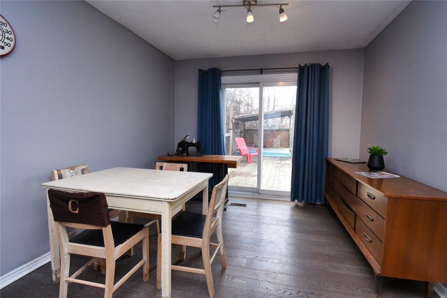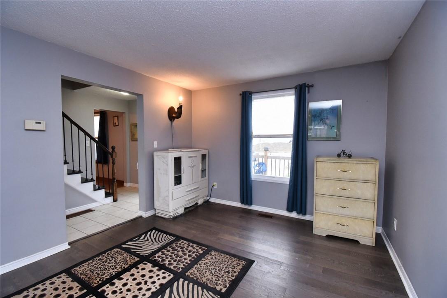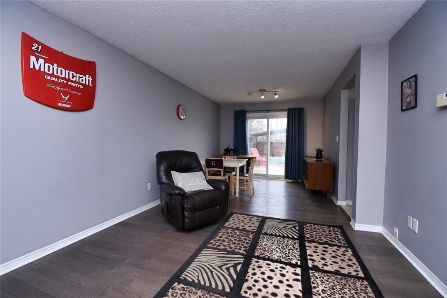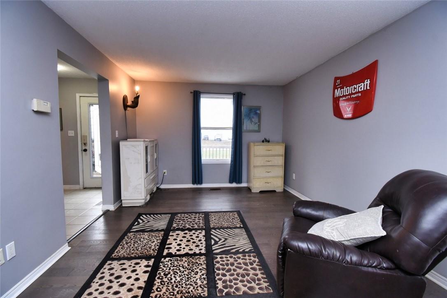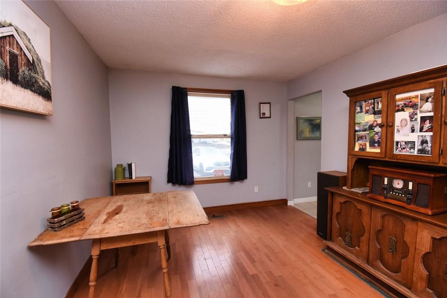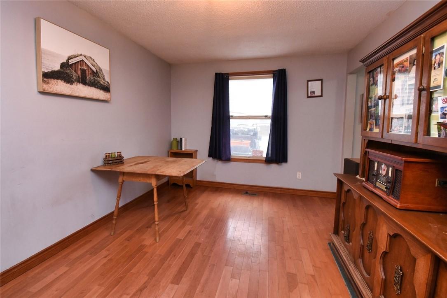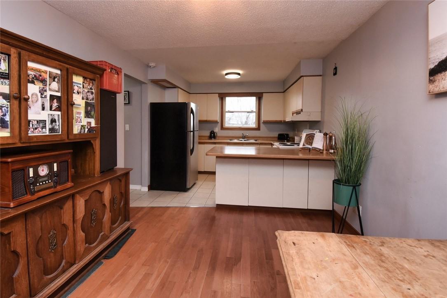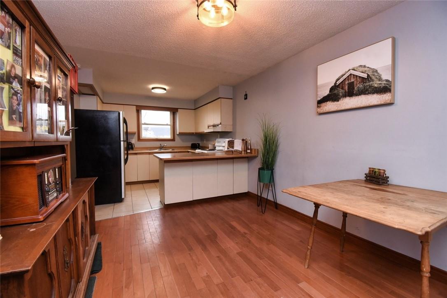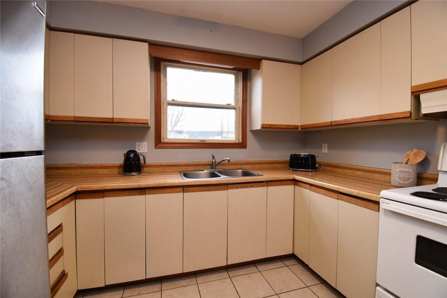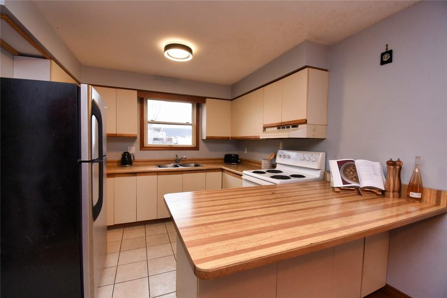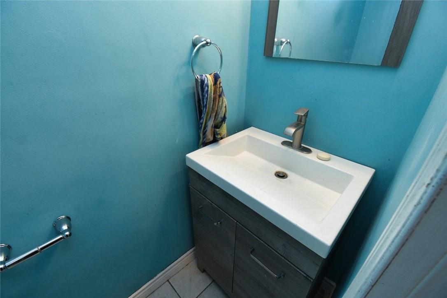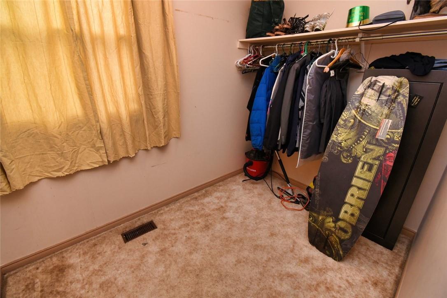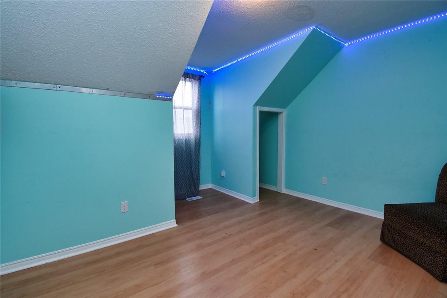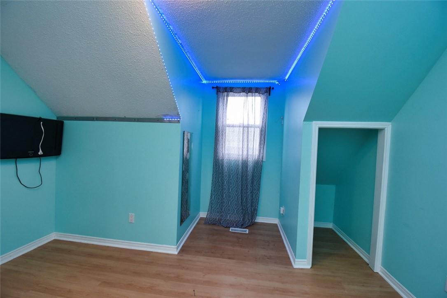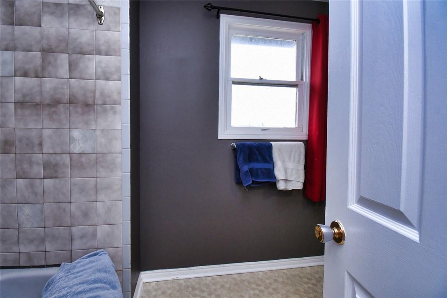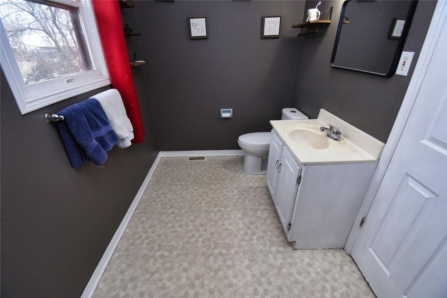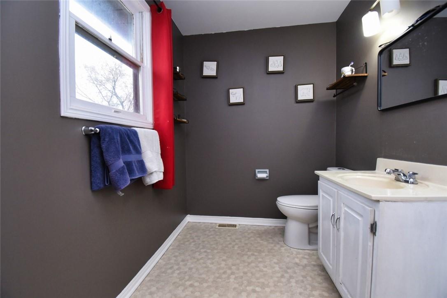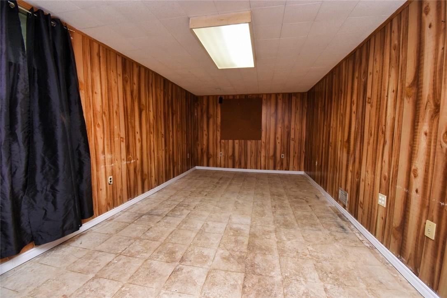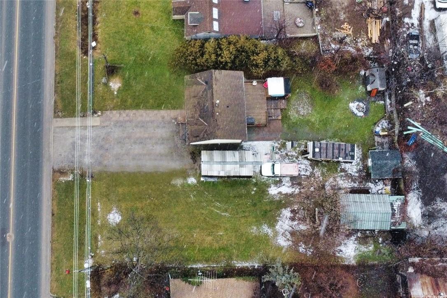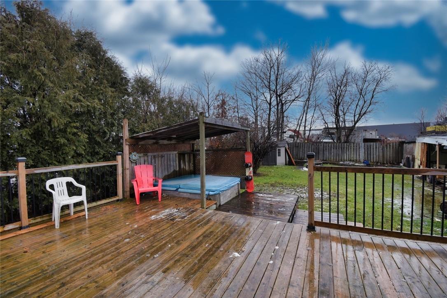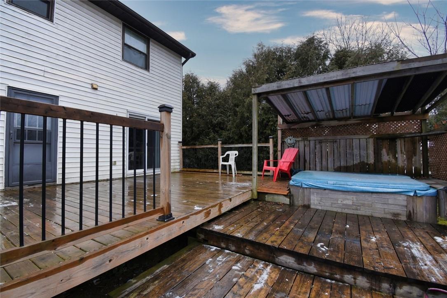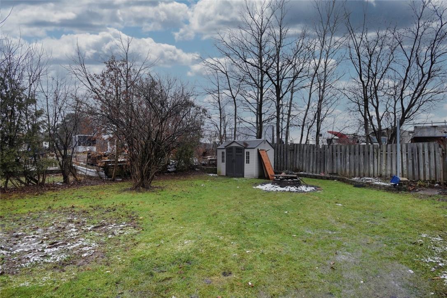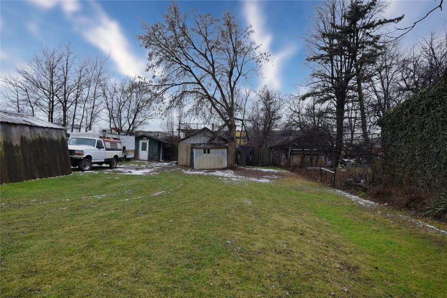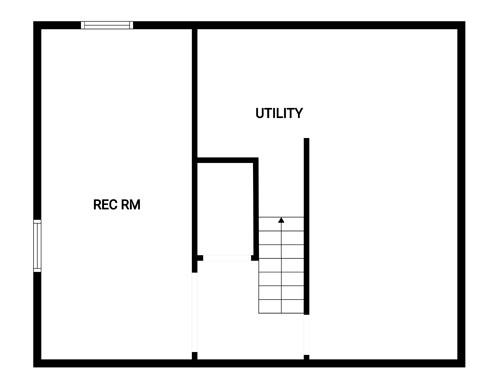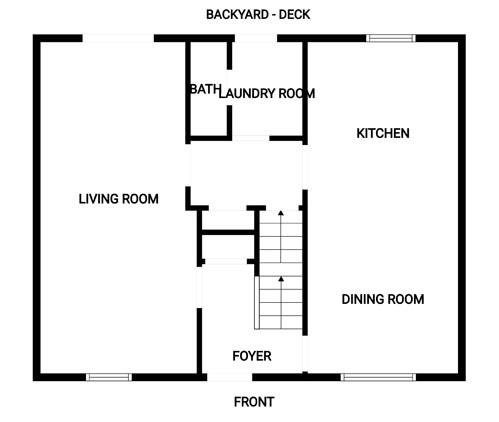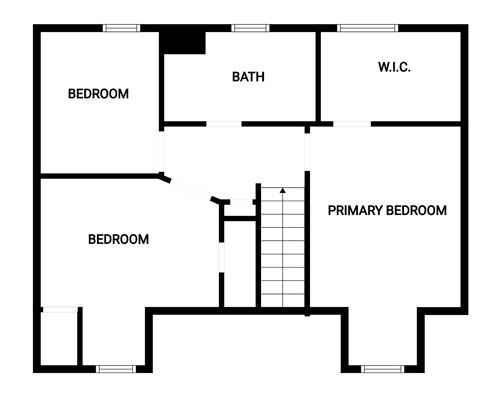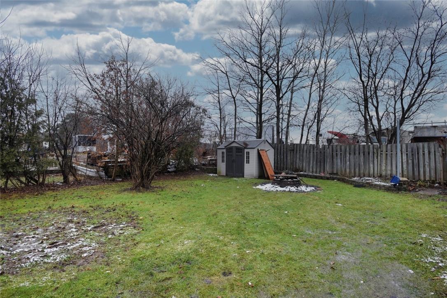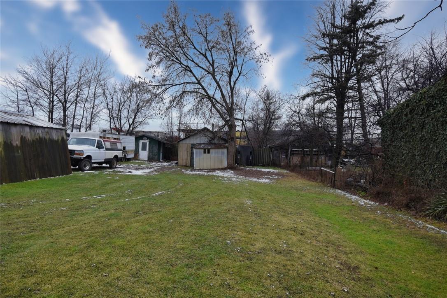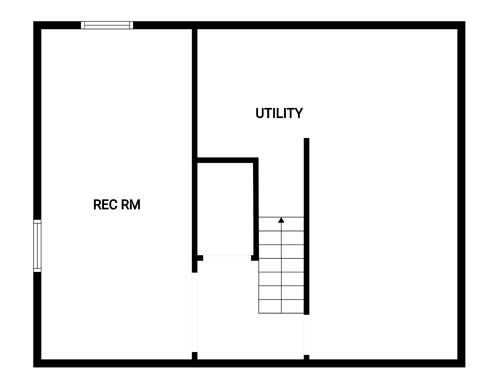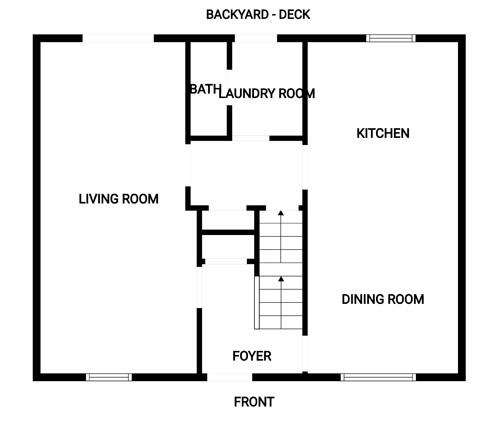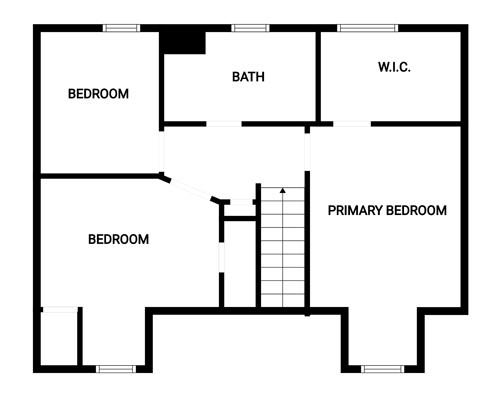804 Nebo Road Glanbrook, Ontario - MLS#: H4182924
$699,000
3 Bedroom home located on a mature lot. Walkout from living room to oversized deck with hot tub, lots of opportunity here. Hardwood floors, furnace A/C (2020), hydro in garage. Don't Miss Out! (id:51158)
MLS# H4182924 – FOR SALE : 804 Nebo Road Glanbrook – 3 Beds, 2 Baths Detached House ** 3 Bedroom home located on a mature lot. Walkout from living room to oversized deck with hot tub, lots of opportunity here. Hardwood floors, furnace A/C (2020), hydro in garage. Don’t Miss Out! (id:51158) ** 804 Nebo Road Glanbrook **
⚡⚡⚡ Disclaimer: While we strive to provide accurate information, it is essential that you to verify all details, measurements, and features before making any decisions.⚡⚡⚡
📞📞📞Please Call me with ANY Questions, 416-477-2620📞📞📞
Property Details
| MLS® Number | H4182924 |
| Property Type | Single Family |
| Equipment Type | Water Heater |
| Features | Double Width Or More Driveway, Crushed Stone Driveway, Level, Country Residential |
| Parking Space Total | 7 |
| Rental Equipment Type | Water Heater |
About 804 Nebo Road, Glanbrook, Ontario
Building
| Bathroom Total | 2 |
| Bedrooms Above Ground | 3 |
| Bedrooms Total | 3 |
| Appliances | Hot Tub, Window Coverings |
| Architectural Style | 2 Level |
| Basement Development | Partially Finished |
| Basement Type | Full (partially Finished) |
| Construction Style Attachment | Detached |
| Cooling Type | Central Air Conditioning |
| Exterior Finish | Aluminum Siding, Metal, Vinyl Siding |
| Foundation Type | Block |
| Half Bath Total | 1 |
| Heating Fuel | Natural Gas |
| Heating Type | Forced Air |
| Stories Total | 2 |
| Size Exterior | 1462 Sqft |
| Size Interior | 1462 Sqft |
| Type | House |
| Utility Water | Municipal Water |
Parking
| Gravel | |
| Other |
Land
| Acreage | No |
| Sewer | Septic System |
| Size Depth | 150 Ft |
| Size Frontage | 100 Ft |
| Size Irregular | 100 X 150 |
| Size Total Text | 100 X 150|under 1/2 Acre |
| Soil Type | Clay |
Rooms
| Level | Type | Length | Width | Dimensions |
|---|---|---|---|---|
| Second Level | 4pc Bathroom | 6' 2'' x 10' 8'' | ||
| Second Level | Bedroom | 9' 8'' x 8' 11'' | ||
| Second Level | Bedroom | 13' '' x 13' 3'' | ||
| Second Level | Bedroom | 16' 10'' x 10' 4'' | ||
| Basement | Utility Room | 17' 9'' x 22' 4'' | ||
| Basement | Recreation Room | 10' 8'' x 22' 4'' | ||
| Ground Level | Eat In Kitchen | 10' 4'' x 10' 10'' | ||
| Ground Level | Dining Room | 10' 4'' x 12' 6'' | ||
| Ground Level | 2pc Bathroom | Measurements not available | ||
| Ground Level | Laundry Room | 5' 2'' x 6' 8'' | ||
| Ground Level | Living Room | 23' 4'' x 11' '' | ||
| Ground Level | Foyer | 8' 3'' x 6' 10'' |
https://www.realtor.ca/real-estate/26406317/804-nebo-road-glanbrook
Interested?
Contact us for more information

