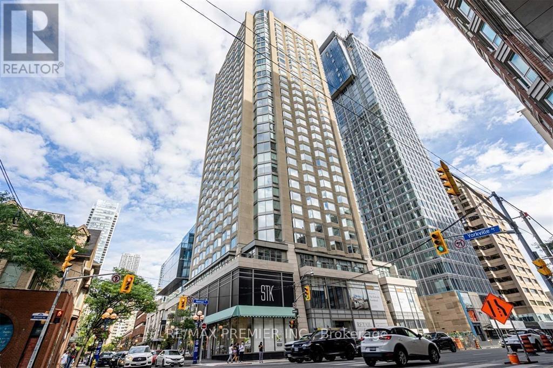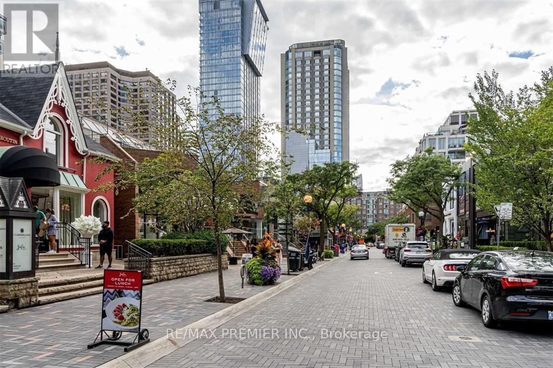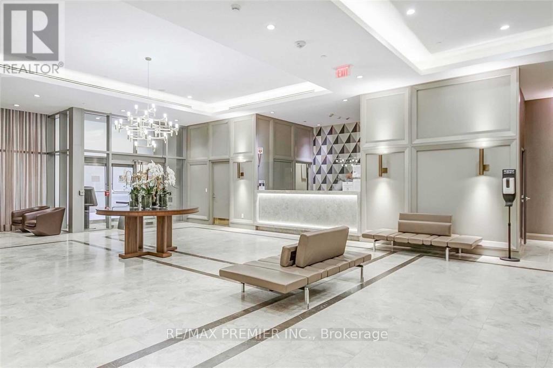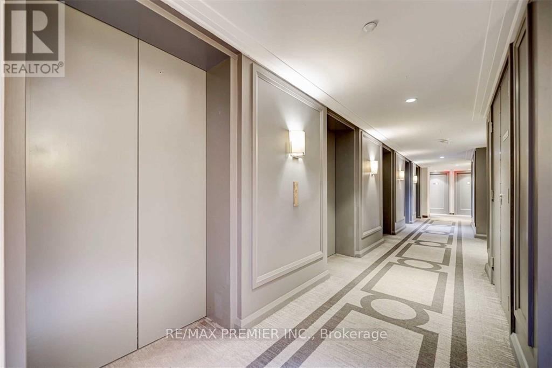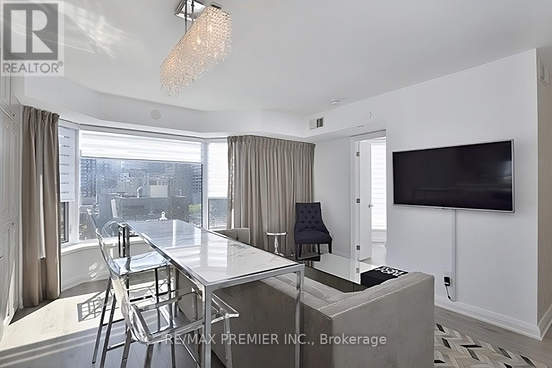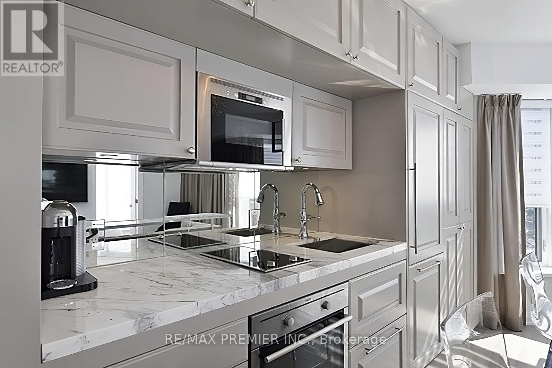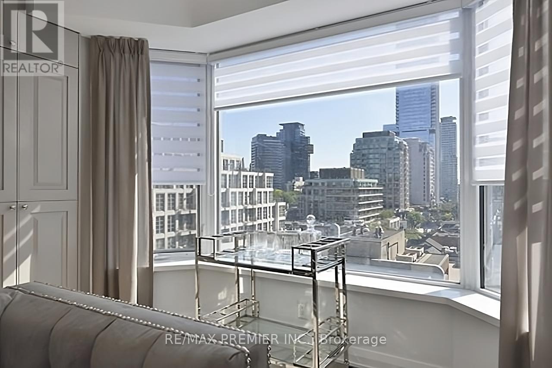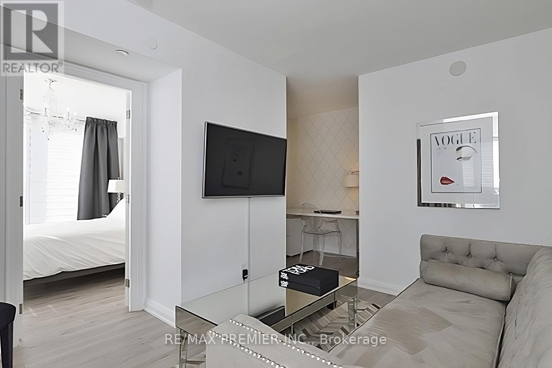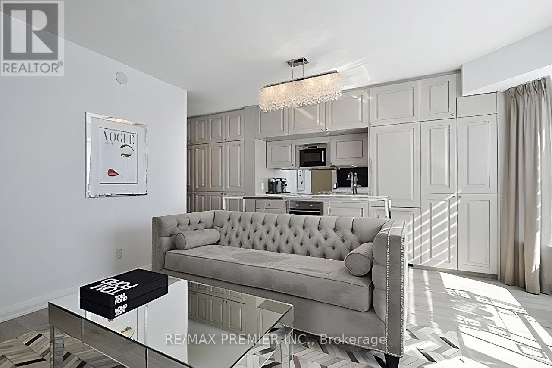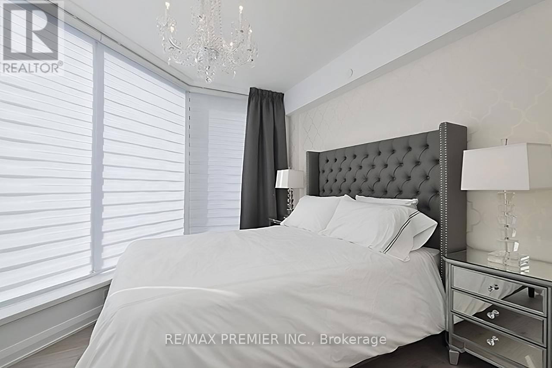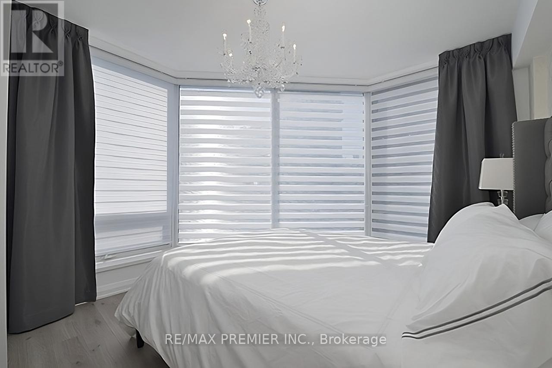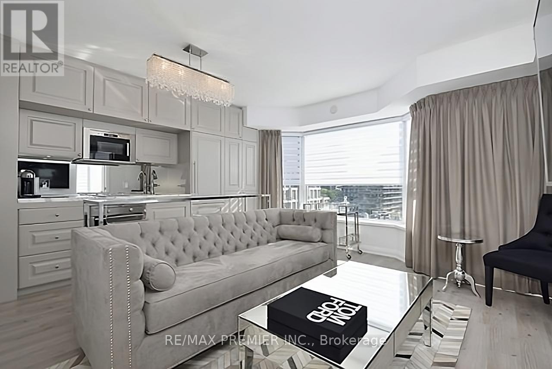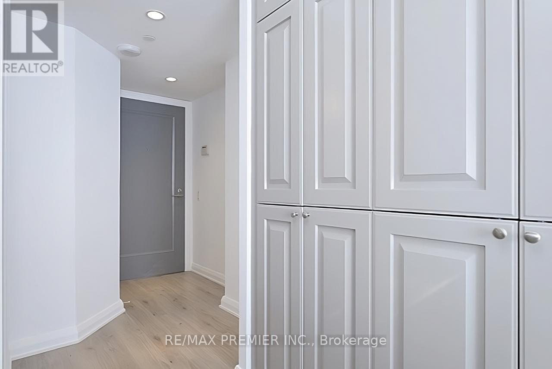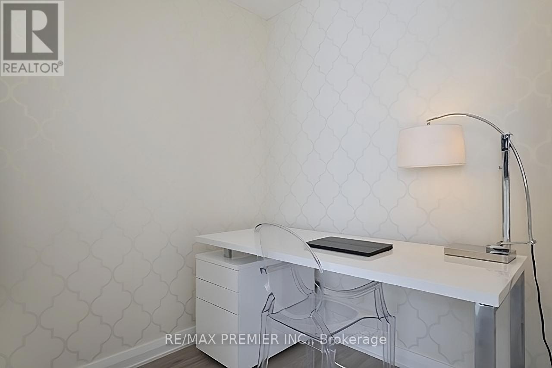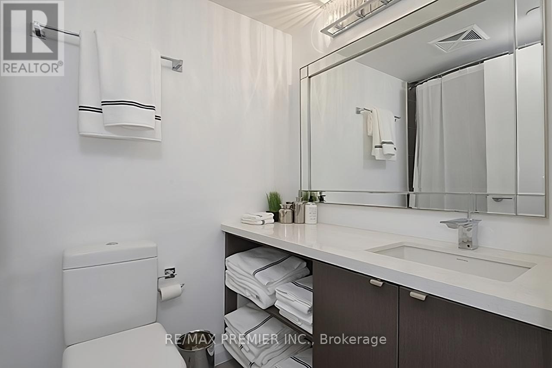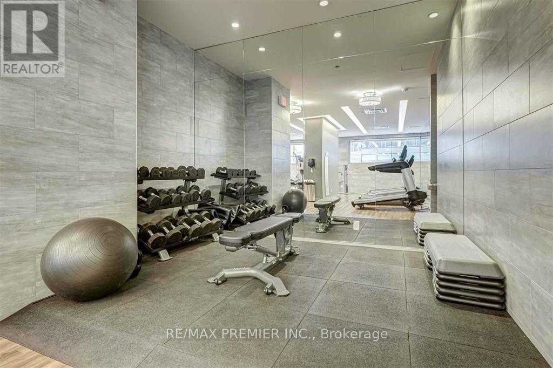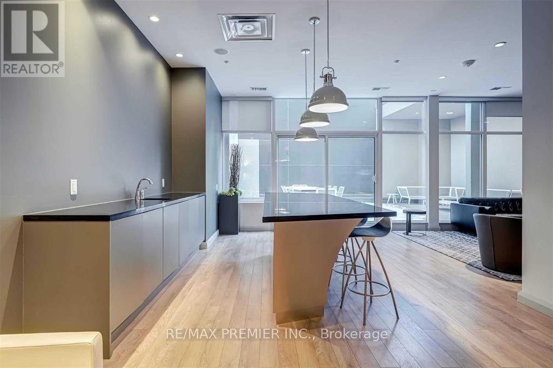807 - 155 Yorkville Avenue Toronto, Ontario - MLS#: C8172100
$2,800 Monthly
Welcome To The Iconic Yorkville Plaza In One Of Toronto's Most Desirable And Upscale Neighbourhoods. This Ultra Luxury Suite Features A Beautiful Bay Window, Lots Of Natural Light, Bright And Airy Open Concept Layout. This Suite Is The Crown Jewel With Exquisite High End Finishes Throughout And Integrated Kitchen Appliances. Just Steps Away From World Renowned Schools, Fabulous Restaurants, Prestigious Shops And Dining, And Easy Subway Station Access. **** EXTRAS **** Fridge, Stove, Dishwasher,Oven, Washer/Dryer Combo, Elf's (id:51158)
MLS# C8172100 – FOR RENT : #807 -155 Yorkville Ave Annex Toronto – 2 Beds, 1 Baths Apartment ** Welcome To The Iconic Yorkville Plaza In One Of Toronto’s Most Desirable And Upscale Neighbourhoods. This Ultra Luxury Suite Features A Beautiful Bay Window, Lots Of Natural Light, Bright And Airy Open Concept Layout. This Suite Is The Crown Jewel With Exquisite High End Finishes Throughout And Integrated Kitchen Appliances. Just Steps Away From World Renowned Schools, Fabulous Restaurants, Prestigious Shops And Dining, And Easy Subway Station Access. **** EXTRAS **** Fridge, Stove, Dishwasher,Oven, Washer/Dryer Combo, Elf’s (id:51158) ** #807 -155 Yorkville Ave Annex Toronto **
⚡⚡⚡ Disclaimer: While we strive to provide accurate information, it is essential that you to verify all details, measurements, and features before making any decisions.⚡⚡⚡
📞📞📞Please Call me with ANY Questions, 416-477-2620📞📞📞
Property Details
| MLS® Number | C8172100 |
| Property Type | Single Family |
| Community Name | Annex |
| Community Features | Pet Restrictions |
About 807 - 155 Yorkville Avenue, Toronto, Ontario
Building
| Bathroom Total | 1 |
| Bedrooms Above Ground | 1 |
| Bedrooms Below Ground | 1 |
| Bedrooms Total | 2 |
| Amenities | Storage - Locker |
| Cooling Type | Central Air Conditioning |
| Exterior Finish | Brick, Concrete |
| Heating Fuel | Natural Gas |
| Heating Type | Forced Air |
| Type | Apartment |
Land
| Acreage | No |
Rooms
| Level | Type | Length | Width | Dimensions |
|---|---|---|---|---|
| Main Level | Living Room | 4.85 m | 4.72 m | 4.85 m x 4.72 m |
| Main Level | Dining Room | 4.85 m | 4.72 m | 4.85 m x 4.72 m |
| Main Level | Kitchen | 4.85 m | 4.72 m | 4.85 m x 4.72 m |
| Main Level | Bedroom | 3.73 m | 3.66 m | 3.73 m x 3.66 m |
| Main Level | Den | 2.24 m | 1.98 m | 2.24 m x 1.98 m |
| Main Level | Bathroom | Measurements not available |
https://www.realtor.ca/real-estate/26665965/807-155-yorkville-avenue-toronto-annex
Interested?
Contact us for more information

