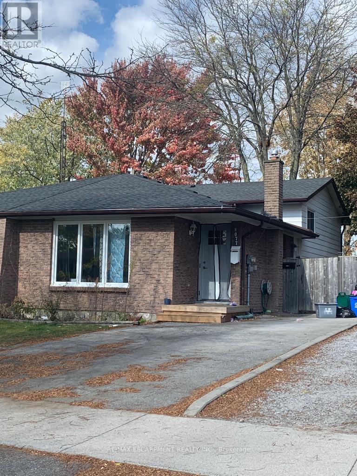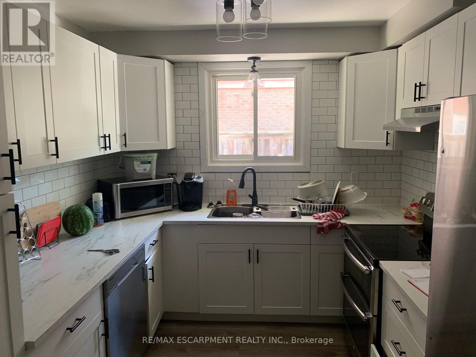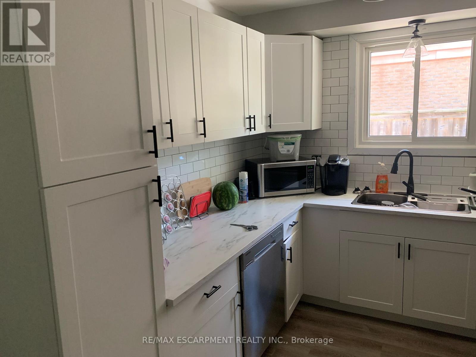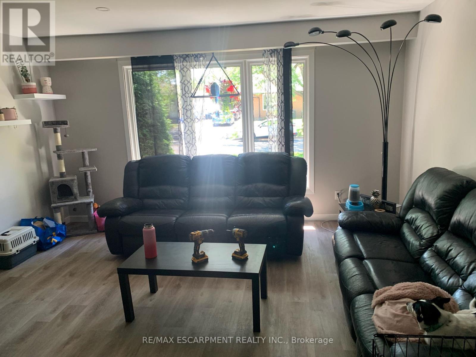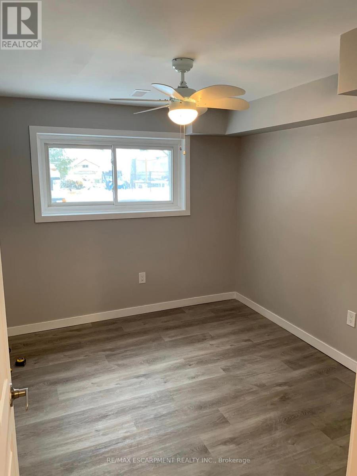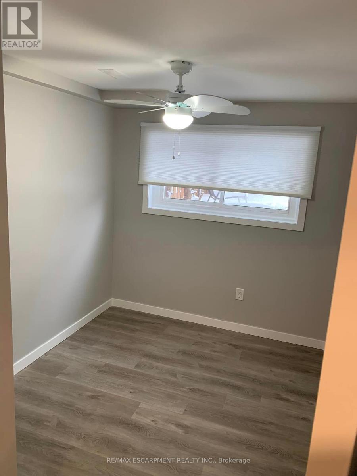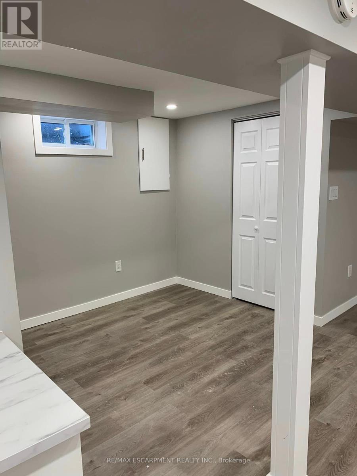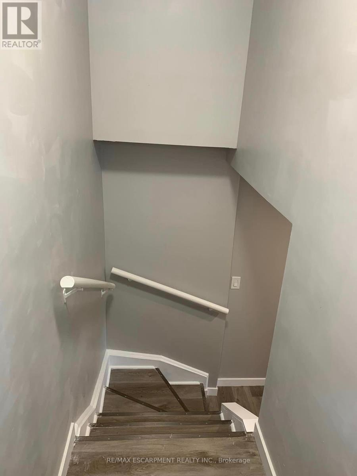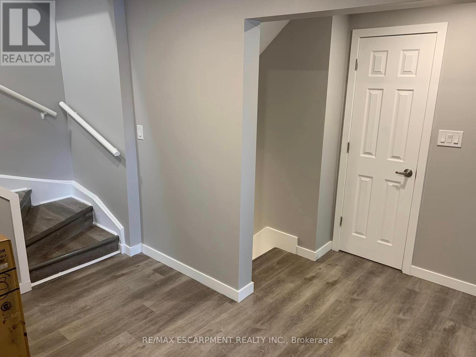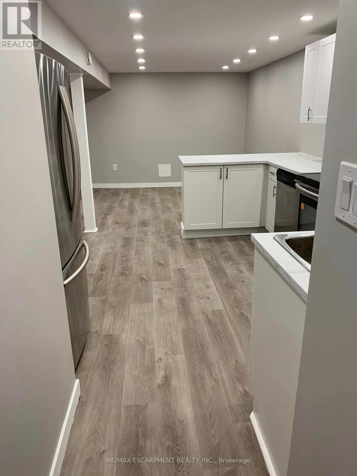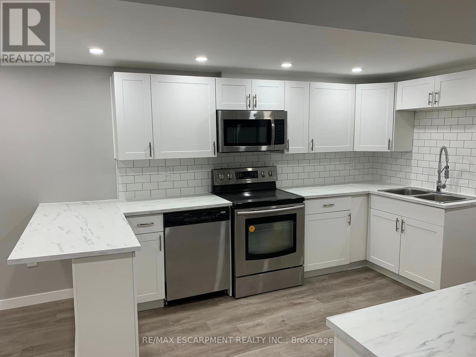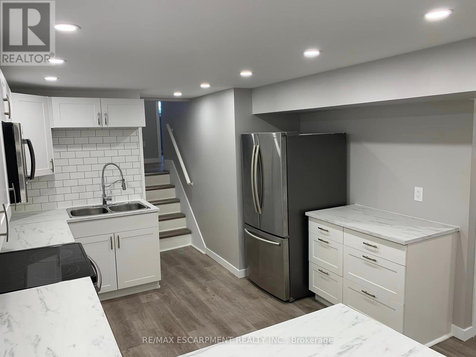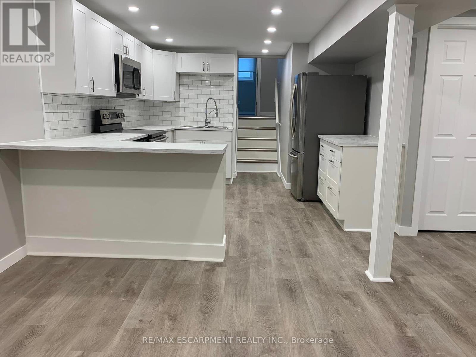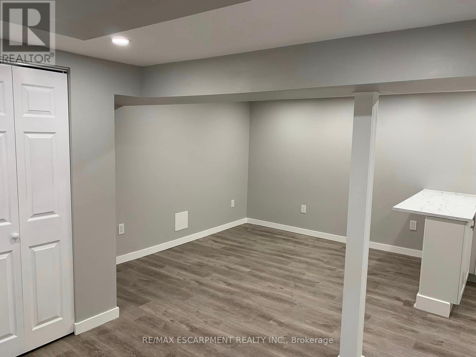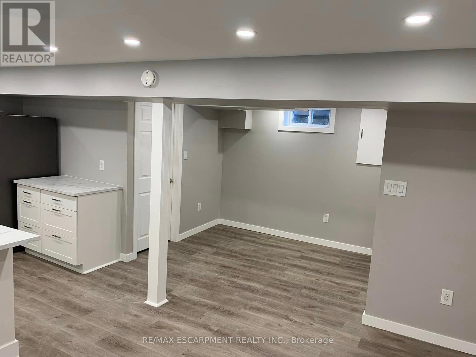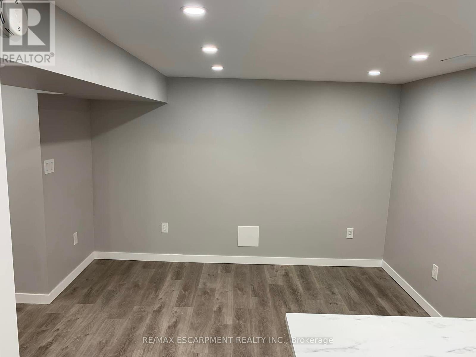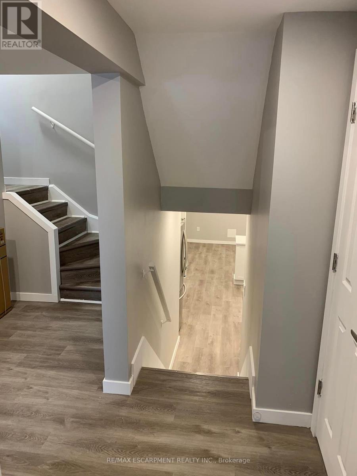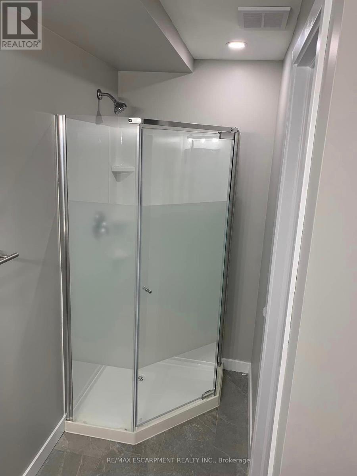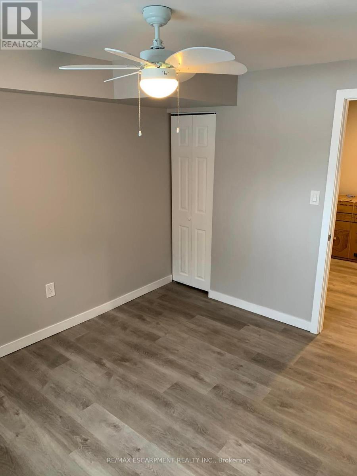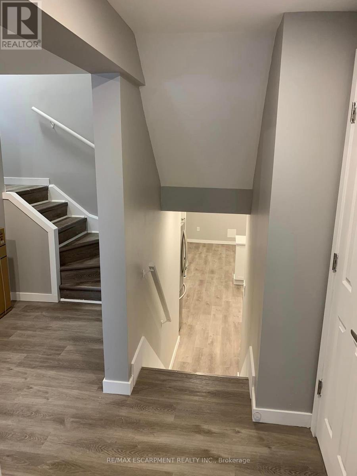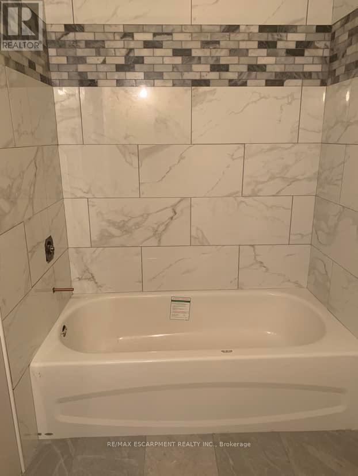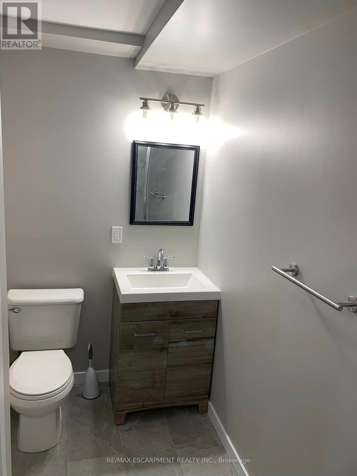8077 Aintree Drive Niagara Falls, Ontario - MLS#: X8298698
$639,000
This fantastic property is a great opportunity for large families or those looking for an investment property. Renovated from top to bottom this property offers a golden opportunity. Situated in a tranquil Niagara Falls neighborhood with convenient access to amenities and highways, you definitely don't want to overlook this one. The primary unit boasts a well-lit open floor plan featuring a spacious bay window and a kitchen with plenty of storage space. Upstairs, you'll discover three generously sized bedrooms alongside a full four-piece bathroom. The lower unit, accessible through a separate entrance, opens to a spacious foyer leading to two comfortably sized bedrooms with large windows and a three-piece bathroom. The lower level includes an open-concept living area encompassing a generous kitchen, living space, and dining area. Both units are equipped with in-suite laundry facilities, driveway parking, and shared access to a sizable backyard. Notable updates in 2022 comprise new windows, exterior doors, front step, electrical panel and all rooms throughout and the roof updated in 2018. (id:51158)
MLS# X8298698 – FOR SALE : 8077 Aintree Dr Niagara Falls – 5 Beds, 2 Baths Detached House ** This fantastic property is a great opportunity for large families or those looking for an investment property. Renovated from top to bottom this property offers a golden opportunity. Situated in a tranquil Niagara Falls neighborhood with convenient access to amenities and highways, you definitely don’t want to overlook this one. The primary unit boasts a well-lit open floor plan featuring a spacious bay window and a kitchen with plenty of storage space. Upstairs, you’ll discover three generously sized bedrooms alongside a full four-piece bathroom. The lower unit, accessible through a separate entrance, opens to a spacious foyer leading to two comfortably sized bedrooms with large windows and a three-piece bathroom. The lower level includes an open-concept living area encompassing a generous kitchen, living space, and dining area. Both units are equipped with in-suite laundry facilities, driveway parking, and shared access to a sizable backyard. Notable updates in 2022 comprise new windows, exterior doors, front step, electrical panel and all rooms throughout and the roof updated in 2018. (id:51158) ** 8077 Aintree Dr Niagara Falls **
⚡⚡⚡ Disclaimer: While we strive to provide accurate information, it is essential that you to verify all details, measurements, and features before making any decisions.⚡⚡⚡
📞📞📞Please Call me with ANY Questions, 416-477-2620📞📞📞
Open House
This property has open houses!
2:00 pm
Ends at:4:00 pm
2:00 pm
Ends at:4:00 pm
Property Details
| MLS® Number | X8298698 |
| Property Type | Single Family |
| Amenities Near By | Place Of Worship, Park, Public Transit, Schools |
| Features | Irregular Lot Size, In-law Suite |
| Parking Space Total | 2 |
About 8077 Aintree Drive, Niagara Falls, Ontario
Building
| Bathroom Total | 2 |
| Bedrooms Above Ground | 3 |
| Bedrooms Below Ground | 2 |
| Bedrooms Total | 5 |
| Appliances | Dishwasher, Microwave, Refrigerator, Stove, Washer, Window Coverings |
| Basement Development | Finished |
| Basement Features | Walk Out |
| Basement Type | Full (finished) |
| Construction Style Attachment | Detached |
| Construction Style Split Level | Backsplit |
| Cooling Type | Central Air Conditioning |
| Exterior Finish | Brick, Aluminum Siding |
| Foundation Type | Block |
| Heating Fuel | Natural Gas |
| Heating Type | Forced Air |
| Type | House |
| Utility Water | Municipal Water |
Land
| Acreage | No |
| Land Amenities | Place Of Worship, Park, Public Transit, Schools |
| Sewer | Sanitary Sewer |
| Size Irregular | 30 X 200 Ft ; See Realtor Remarks |
| Size Total Text | 30 X 200 Ft ; See Realtor Remarks|under 1/2 Acre |
Rooms
| Level | Type | Length | Width | Dimensions |
|---|---|---|---|---|
| Second Level | Bedroom | 3.51 m | 3.15 m | 3.51 m x 3.15 m |
| Second Level | Bedroom 2 | 3.51 m | 2.59 m | 3.51 m x 2.59 m |
| Second Level | Bedroom 3 | 3.2 m | 2.44 m | 3.2 m x 2.44 m |
| Second Level | Bathroom | Measurements not available | ||
| Basement | Living Room | 6.55 m | 3.2 m | 6.55 m x 3.2 m |
| Basement | Kitchen | 2.51 m | 2.64 m | 2.51 m x 2.64 m |
| Lower Level | Bedroom | 3.23 m | 2.64 m | 3.23 m x 2.64 m |
| Lower Level | Bedroom 2 | 2.26 m | 2.64 m | 2.26 m x 2.64 m |
| Lower Level | Bathroom | Measurements not available | ||
| Main Level | Living Room | 0.3 m | 2.82 m | 0.3 m x 2.82 m |
| Main Level | Kitchen | 3.05 m | 2.82 m | 3.05 m x 2.82 m |
https://www.realtor.ca/real-estate/26837445/8077-aintree-drive-niagara-falls
Interested?
Contact us for more information

