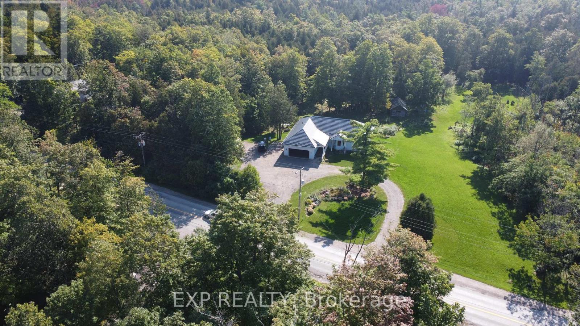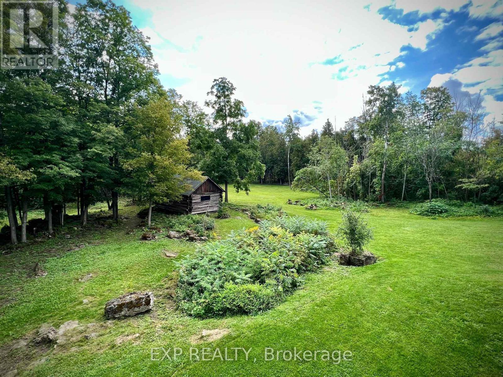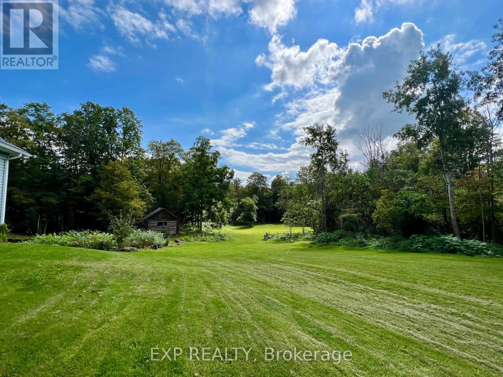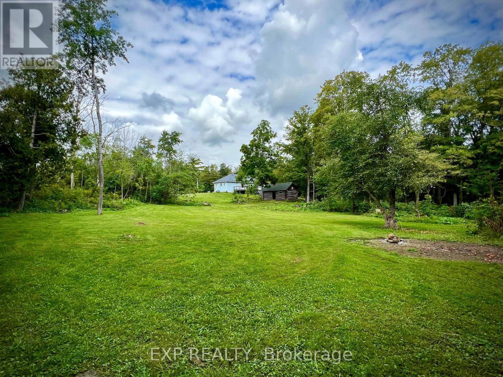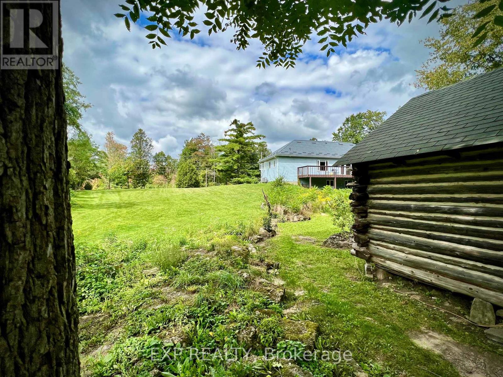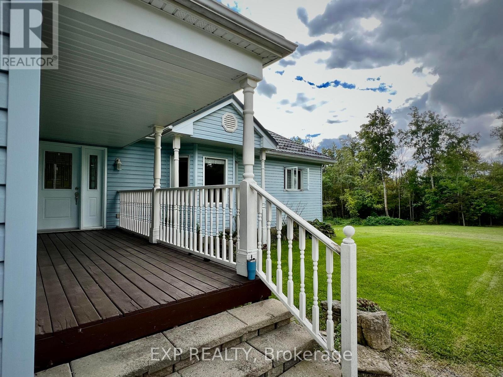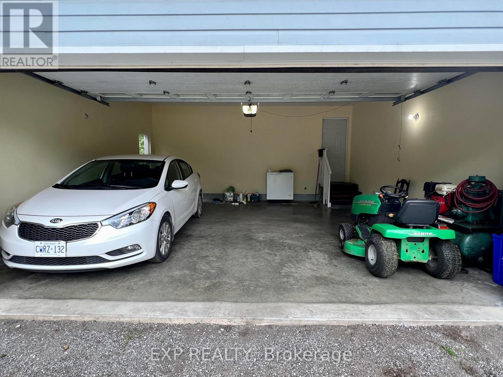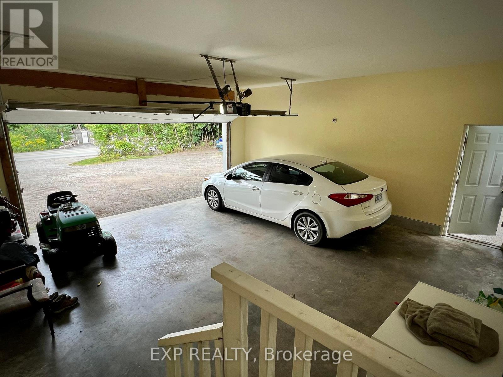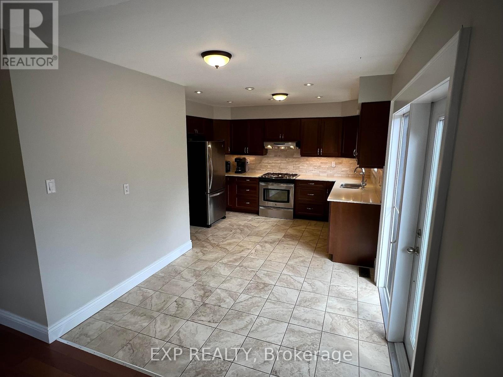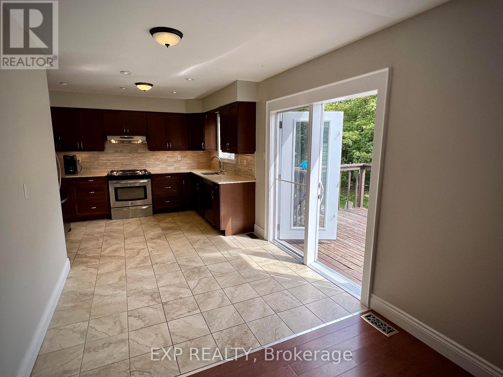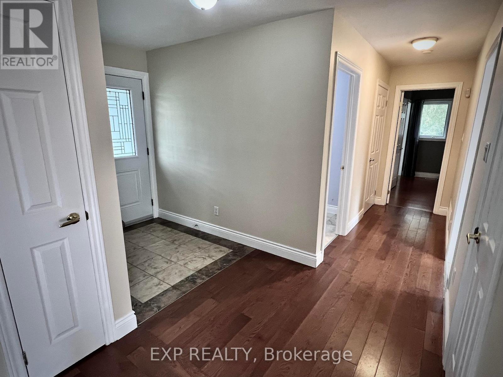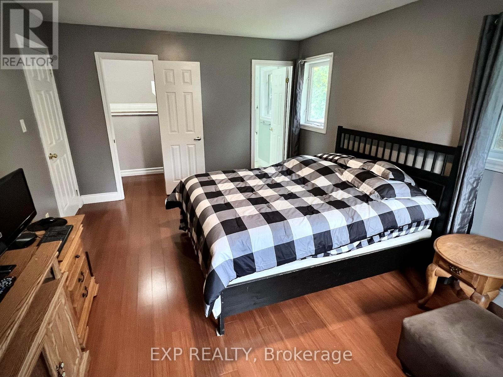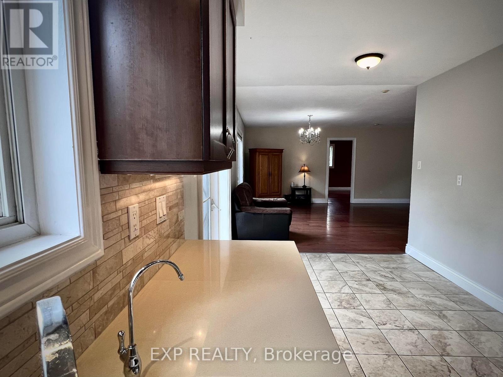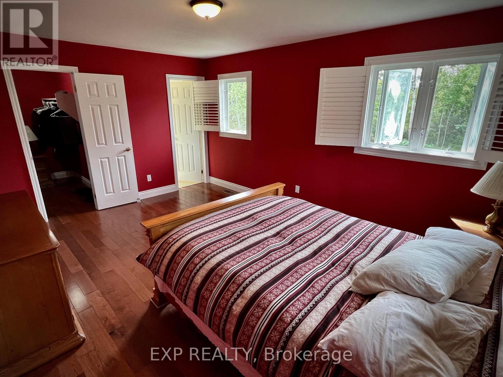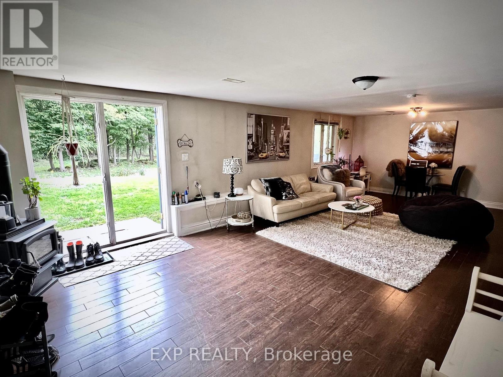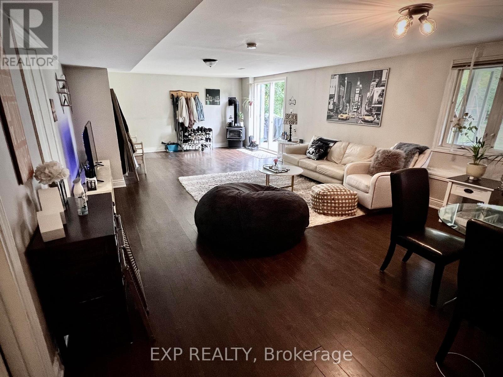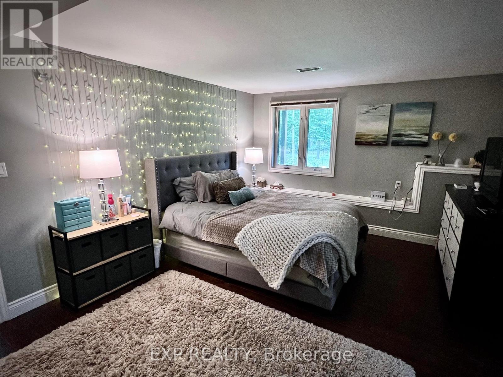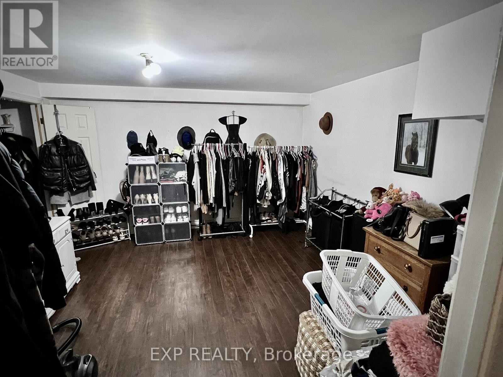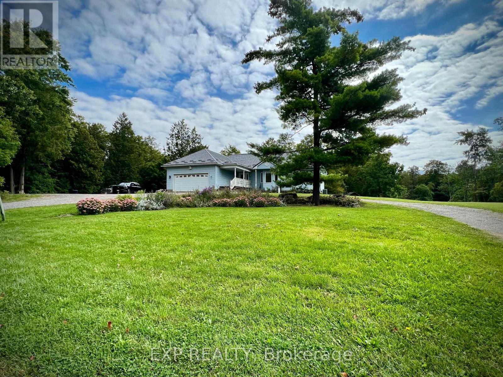8080 Side Rd 15 Rd Halton Hills, Ontario - MLS#: W7018532
$2,299,000
7-acre property, this bungalow offers a luxurious and accessible living experience with an in-law suite and separate entrance with a walkout yard of serenity. Upstairs, you'll find two spacious bedrooms, both with ensuites, one that includes a jacuzzi. Laundry on both floors, kitchen with stainless appliances, quartz countertops, and Turkish backsplash. Brazilian hardwood floors flow throughout, complemented by California shutters. The property features a durable Hy-Grade steel roof with a 50-year warranty, an insulated 2-car garage. 25 car parking. enjoy the walkout basement additional living space with a propane fireplace and another 3-piece bathroom, added flexibility and convenience. Plus, enjoy watching the sun rise and set from this well-illuminated home, adding to the magic of this picturesque setting. (id:51158)
‘**Luxurious and Spacious Bungalow Living on a 7-Acre Property in Halton Hills** – MLS# W7018532
Are you looking for a truly serene and accessible living experience? Look no further than this stunning *7-acre bungalow* located at 8080 Side Rd 15 in Halton Hills. With its *luxurious features*, separate in-law suite, and walkout yard, this property offers the perfect blend of indoor comfort and outdoor tranquility.
**Features**
As you step inside, you’ll be greeted by a spacious and open floor plan that exudes warmth and elegance. This bungalow boasts *two spacious bedrooms*, each with its own ensuite bathroom, providing ultimate privacy and convenience. The master ensuite even features a jacuzzi, perfect for unwinding after a long day.
The main floor also includes a well-appointed kitchen equipped with *stainless steel appliances*, stunning quartz countertops, and a beautiful Turkish backsplash. The kitchen is a true culinary haven where you can prepare delicious meals while enjoying the view of your expansive property.
Complementing the elegant interior are the *Brazilian hardwood floors* that flow throughout the bungalow, adding a touch of sophistication. The California shutters not only provide aesthetic appeal but also allow for convenient control of natural light and privacy.
This property is a homeowner’s dream with its *Hy-Grade steel roof*, backed by a 50-year warranty, ensuring durability and peace of mind. The *insulated 2-car garage* provides ample space to keep your vehicles protected from the elements. And with 25 car parking spots, hosting family gatherings and events is a breeze.
**Walkout Basement and Additional Living Space**
The walkout basement of this bungalow offers *additional living space* that can be customized to your liking. Whether you envision a home theater, a home gym, or a cozy family room, this flexible space can accommodate your needs. The basement also includes a *propane fireplace* for added warmth and ambiance during the colder months. A conveniently located *3-piece bathroom* completes the basement, adding to the overall convenience and functionality of this space.
**Enjoy Breathtaking Views and Magical Sunrises and Sunsets**
One of the highlights of this property is its ability to provide breathtaking views and magical moments. With its well-illuminated interior, you can enjoy the mesmerizing sunrises and sunsets right from the comfort of your own home. Imagine sipping your morning coffee or enjoying an evening glass of wine while marveling at the beauty of nature surrounding you.
**Questions and Answers**
*Q: Is there an in-law suite with a separate entrance?*
Yes, this bungalow features an in-law suite with a separate entrance, providing privacy and independence for loved ones.
*Q: How many bedrooms are in the bungalow?*
The bungalow offers two spacious bedrooms, both with ensuite bathrooms.
*Q: Does the master ensuite include a jacuzzi?*
Yes, the master ensuite bathroom includes a luxurious jacuzzi tub.
*Q: Are there laundry facilities on both floors?*
Yes, there are laundry facilities available on both the main floor and the basement.
*Q: How many parking spots are available on the property?*
There are 25 car parking spots available on the property, ensuring ample space for you and your guests.
**In Conclusion**
This luxurious and spacious bungalow on a 7-acre property in Halton Hills is a dream come true for those seeking a serene and comfortable living experience. With its stunning features, separate in-law suite, and walkout yard, this property offers both beauty and functionality. The scenic views, along with the option to witness magical sunrises and sunsets, make this property truly exceptional. Don’t miss out on the opportunity to own this picturesque slice of paradise. Contact us today for more information and to schedule a viewing.
(id:51158)’
⚡⚡⚡ Disclaimer: While we strive to provide accurate information, it is essential that you to verify all details, measurements, and features before making any decisions.⚡⚡⚡
📞📞📞Please Call me with ANY Questions, 416-477-2620📞📞📞
Property Details
| MLS® Number | W7018532 |
| Property Type | Single Family |
| Community Name | Rural Halton Hills |
| Parking Space Total | 25 |
About 8080 Side Rd 15 Rd, Halton Hills, Ontario
Building
| Bathroom Total | 4 |
| Bedrooms Above Ground | 2 |
| Bedrooms Below Ground | 1 |
| Bedrooms Total | 3 |
| Architectural Style | Bungalow |
| Basement Development | Finished |
| Basement Type | N/a (finished) |
| Construction Style Attachment | Detached |
| Cooling Type | Central Air Conditioning |
| Exterior Finish | Vinyl Siding |
| Fireplace Present | Yes |
| Heating Fuel | Oil |
| Heating Type | Forced Air |
| Stories Total | 1 |
| Type | House |
Parking
| Attached Garage |
Land
| Acreage | Yes |
| Sewer | Septic System |
| Size Irregular | 365.19 X 800.82 Ft |
| Size Total Text | 365.19 X 800.82 Ft|5 - 9.99 Acres |
https://www.realtor.ca/real-estate/26083338/8080-side-rd-15-rd-halton-hills-rural-halton-hills
Interested?
Contact us for more information

