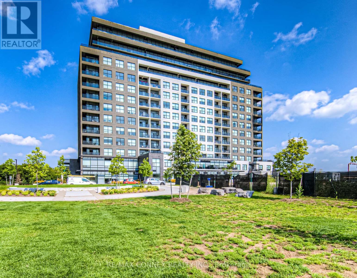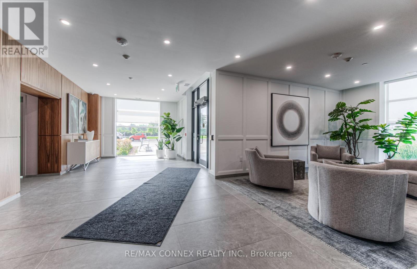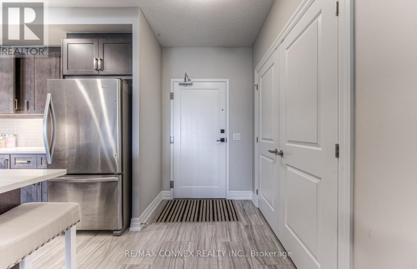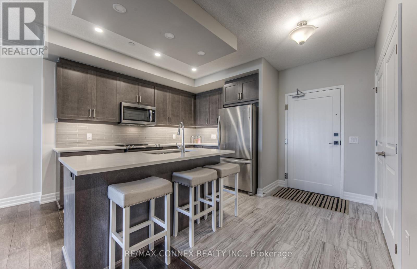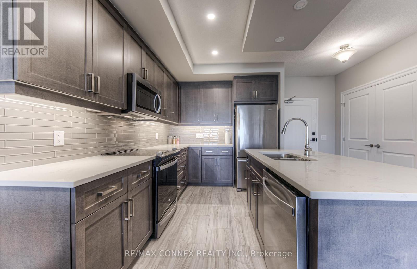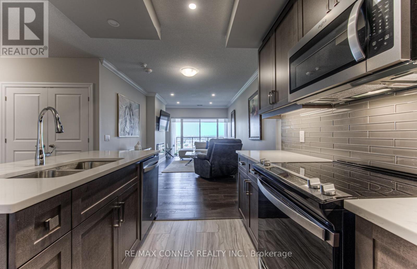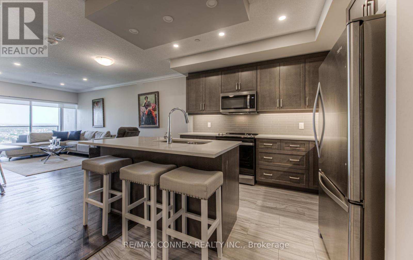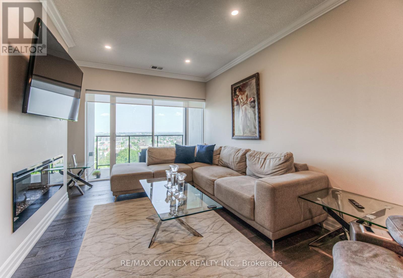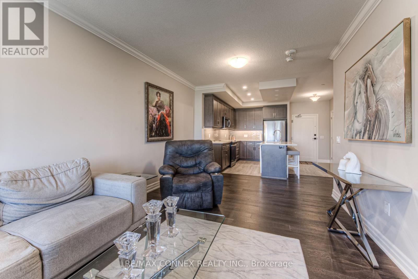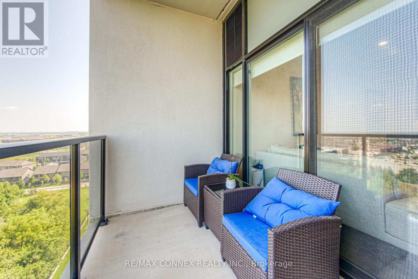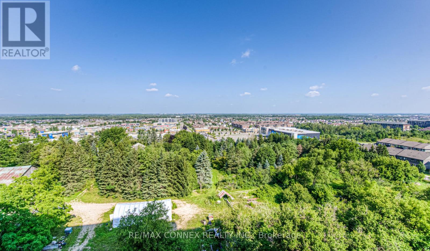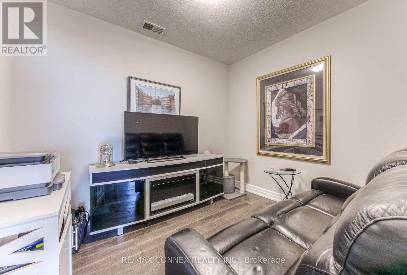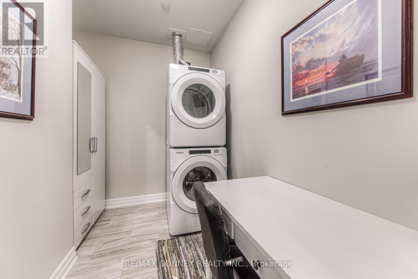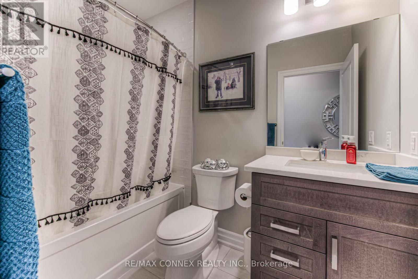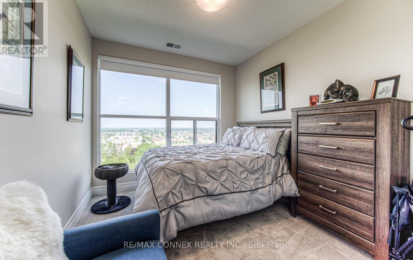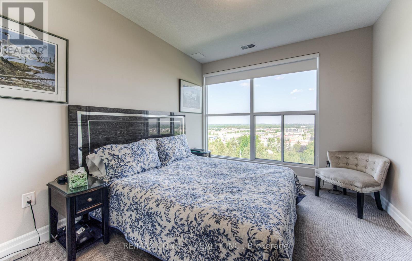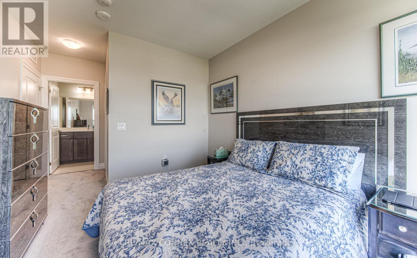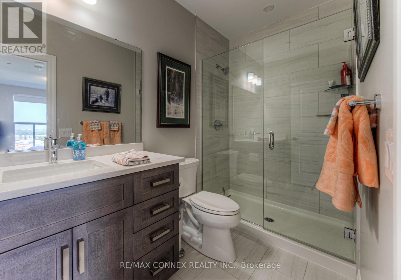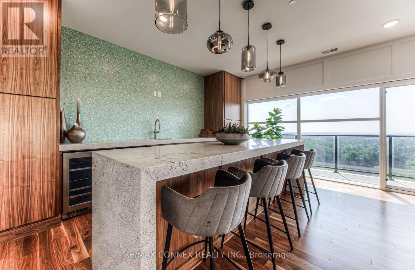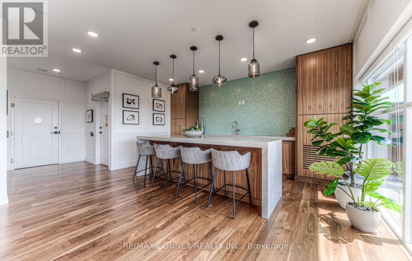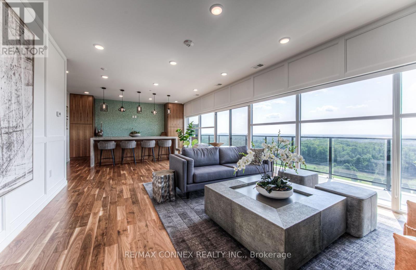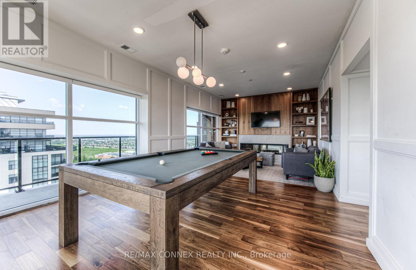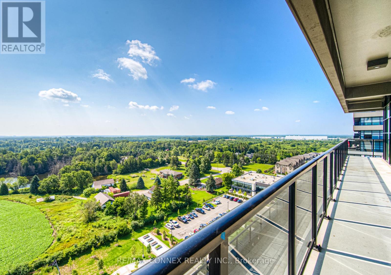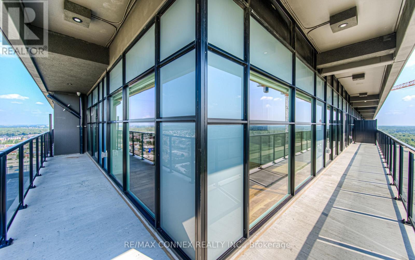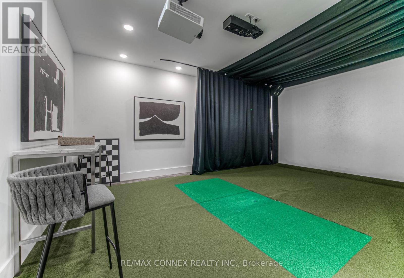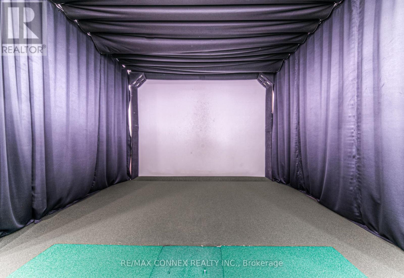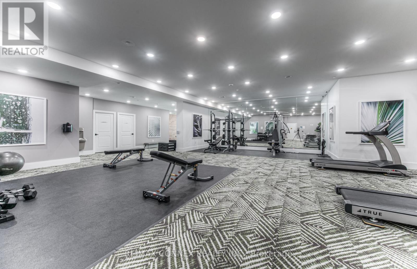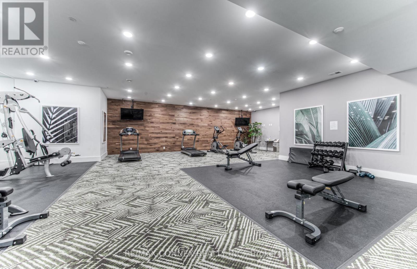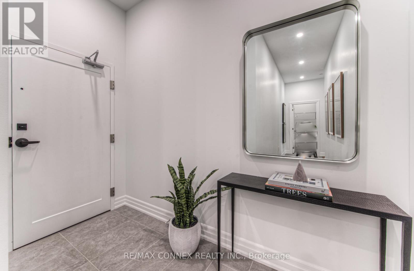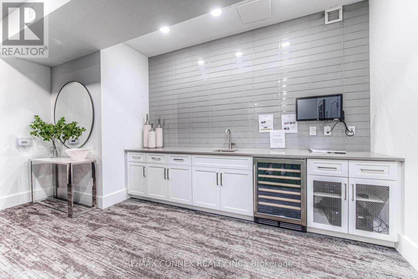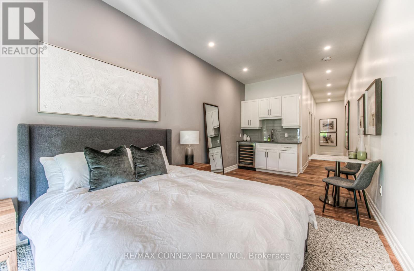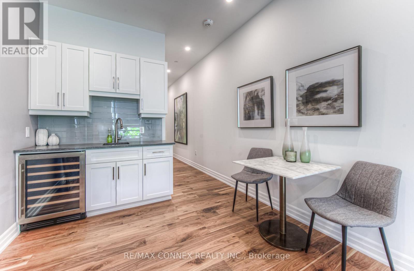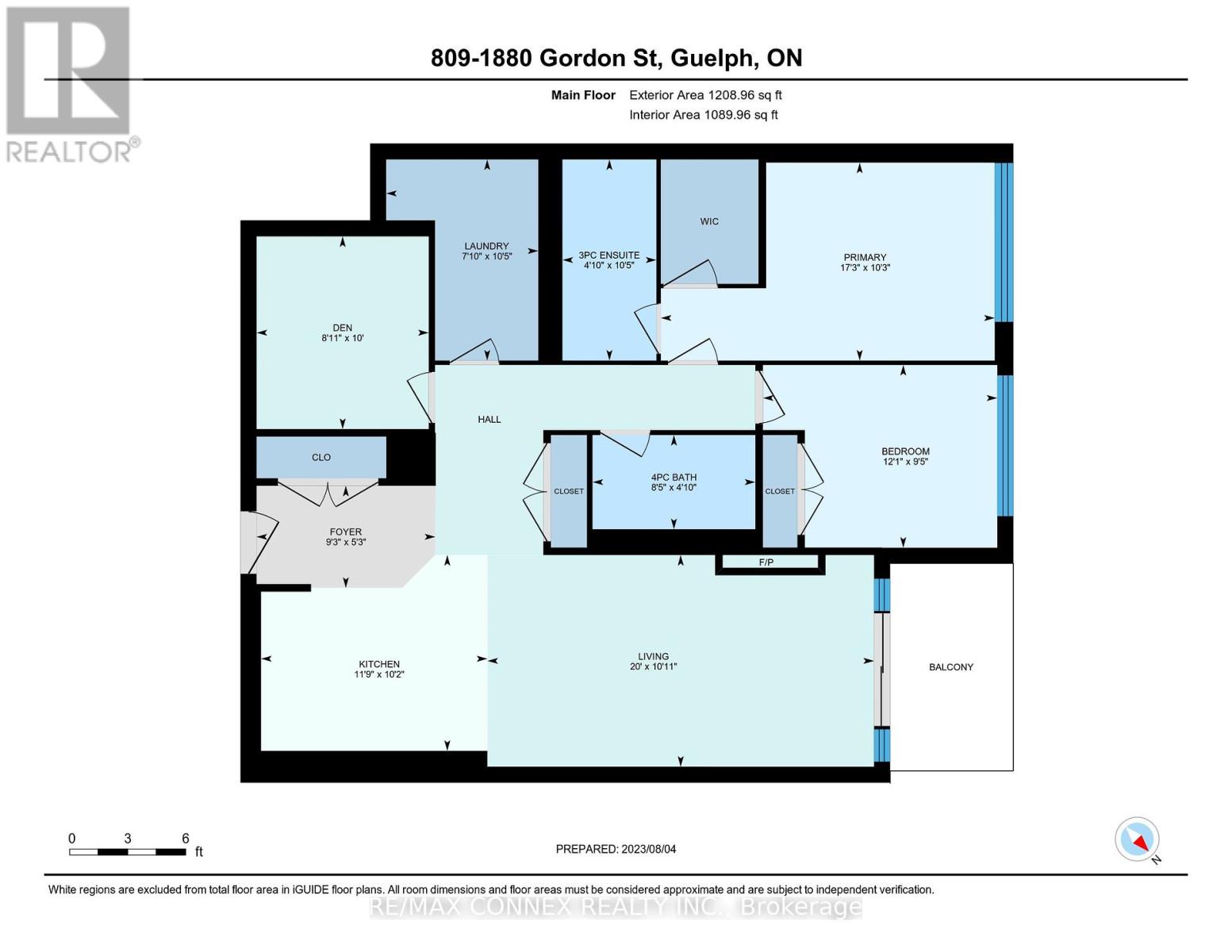809 - 1880 Gordon Street S Guelph, Ontario - MLS#: X8116264
$749,900Maintenance,
$525 Monthly
Maintenance,
$525 MonthlyThis stunning 2 bedroom, 2 bathroom unit is fully equipped with a den and a large separate laundry room. The private balcony overlooks green space creating a relaxing atmosphere without any interruptions. The large island, quartz countertops, maple cabinets and open concept living is both modern and a convenient use of space. Many prestigious finishes, walk-in closet, en-suite bathroom, separate foyer closet and plenty of storage space. You will have access to all the luxuries the building has to offer, such as a full gym, golf simulator, lounge with a full end to end balcony, pool table, kitchen and games room. Above all, there is no need to book your friends into a hotel because there is a guest suite available for use that is sure to impress. The South end of Guelph location is a bonus being walking distance to restaurants, shopping, movie theatre and close proximity to all major highways. This unit comes with a locker (owned) for your bike or extra items that you will need quick and easy access to. Live in Luxury and move into a unit you will be proud to call your home. **** EXTRAS **** Total square footage is 1210 (id:51158)
High-End Condo Living at #809 -1880 Gordon St S in Guelph
If you’ve been dreaming of luxurious condo living in a vibrant community, look no further than this stunning two-bedroom, two-bathroom unit at #809 -1880 Gordon St S in Guelph. With an array of top-of-the-line features and amenities, this condo offers the perfect blend of comfort, style, and convenience. Don’t miss the chance to make this your new home!
Key Features:
1. Private Balcony with Gorgeous Green Space Views: Step out onto your private balcony and soak in the peaceful views of the lush green space surrounding the building. It’s the perfect spot to unwind and enjoy a breath of fresh air without any interruptions.
2. Modern Kitchen with High-End Finishes: The kitchen is a chef’s dream, featuring a large island, elegant quartz countertops, maple cabinets, and an open concept layout that’s ideal for entertaining family and guests. Whip up delicious meals in style and ease.
3. Luxurious Amenities On-Site: Enjoy access to a plethora of luxurious amenities within the building, including a state-of-the-art gym, a golf simulator, a spacious lounge with a full end-to-end balcony, a pool table, a fully equipped kitchen, and various games to keep you entertained.
4. Convenience and Comfort Combined: This unit is designed with your comfort in mind, featuring walk-in closets, an en-suite bathroom, in-suite laundry with extra storage space, a private den for added flexibility, and elegant finishes throughout. Experience the ultimate in luxury living.
5. Prime Location with Easy Access to Everything: Situated within walking distance to an array of restaurants, shopping outlets, a movie theatre, and more, this condo offers the convenience of city living right at your doorstep. Enjoy easy access to all your favorite spots.
Questions and Answers:
Q: Is parking included with this unit?
A: Yes, this unit comes with a designated parking spot for your convenience.
Q: Are pets allowed in the building?
A: While specific rules may apply, pets are generally allowed in the building with certain restrictions.
Q: What is the total square footage of this unit?
A: The total square footage of this unit is 1210, providing ample space for comfortable living.
Q: Are there any additional storage options available?
A: Yes, this unit offers extra storage space, perfect for keeping your belongings organized and easily accessible.
Q: Is there a maintenance fee associated with this property?
A: Yes, there is a monthly maintenance fee that covers the upkeep of the building’s amenities and common areas.
⚡⚡⚡ Disclaimer: While we strive to provide accurate information, it is essential that you to verify all details, measurements, and features before making any decisions.⚡⚡⚡
📞📞📞Please Call me with ANY Questions, 416-477-2620📞📞📞
Property Details
| MLS® Number | X8116264 |
| Property Type | Single Family |
| Community Name | Clairfields |
| Amenities Near By | Park, Public Transit, Schools |
| Community Features | Pet Restrictions |
| Features | Balcony |
| Parking Space Total | 1 |
About 809 - 1880 Gordon Street S, Guelph, Ontario
Building
| Bathroom Total | 2 |
| Bedrooms Above Ground | 2 |
| Bedrooms Total | 2 |
| Amenities | Exercise Centre, Recreation Centre, Party Room, Storage - Locker |
| Cooling Type | Central Air Conditioning |
| Exterior Finish | Brick, Concrete |
| Fireplace Present | Yes |
| Heating Fuel | Natural Gas |
| Heating Type | Forced Air |
| Type | Apartment |
Parking
| Underground |
Land
| Acreage | No |
| Land Amenities | Park, Public Transit, Schools |
Rooms
| Level | Type | Length | Width | Dimensions |
|---|---|---|---|---|
| Main Level | Foyer | 2.82 m | 1.61 m | 2.82 m x 1.61 m |
| Main Level | Kitchen | 3.57 m | 3.09 m | 3.57 m x 3.09 m |
| Main Level | Living Room | 6.1 m | 3.34 m | 6.1 m x 3.34 m |
| Main Level | Bedroom | 5.27 m | 3.12 m | 5.27 m x 3.12 m |
| Main Level | Bathroom | 1.48 m | 3.17 m | 1.48 m x 3.17 m |
| Main Level | Bedroom 2 | 3.7 m | 2.88 m | 3.7 m x 2.88 m |
| Main Level | Den | 2.7 m | 3.04 m | 2.7 m x 3.04 m |
| Main Level | Bathroom | 1.48 m | 3.17 m | 1.48 m x 3.17 m |
| Main Level | Laundry Room | 2.4 m | 3.17 m | 2.4 m x 3.17 m |
https://www.realtor.ca/real-estate/26585379/809-1880-gordon-street-s-guelph-clairfields
Interested?
Contact us for more information

