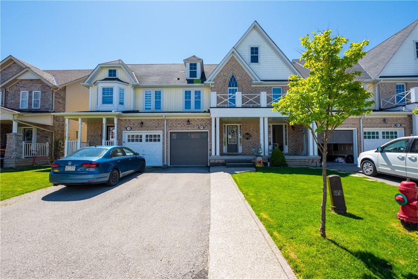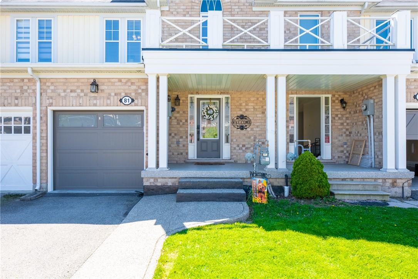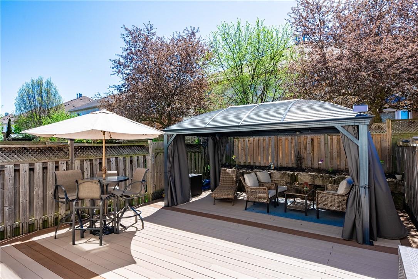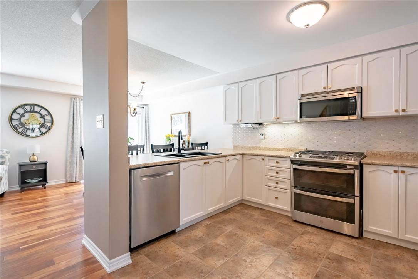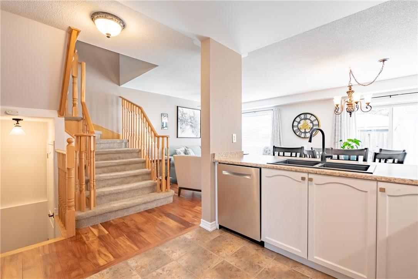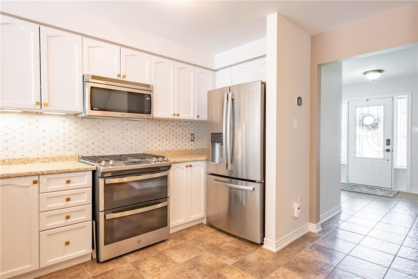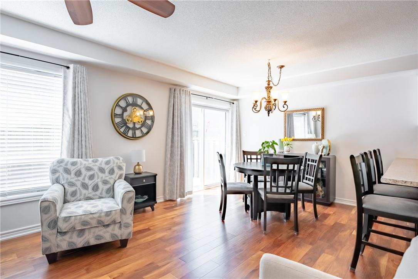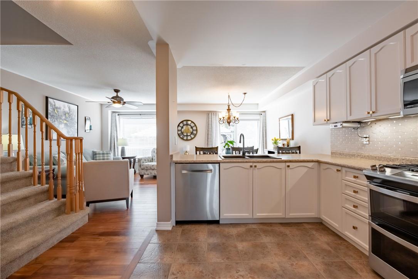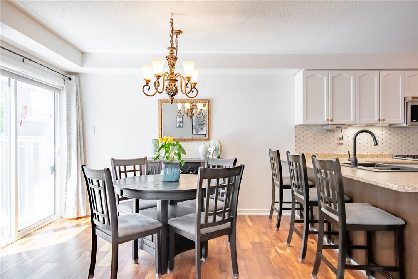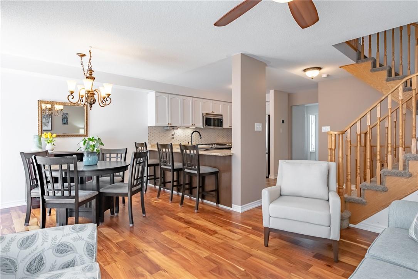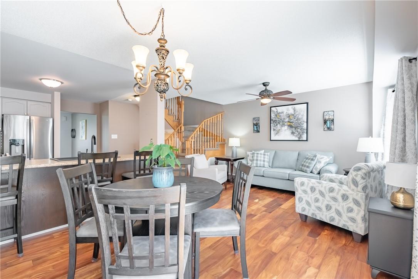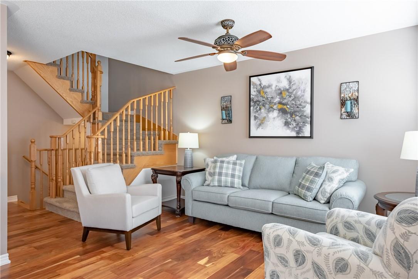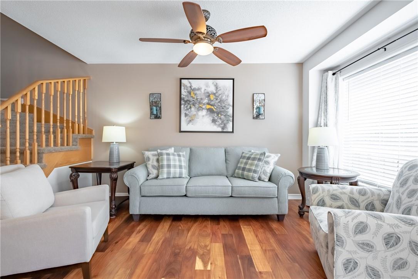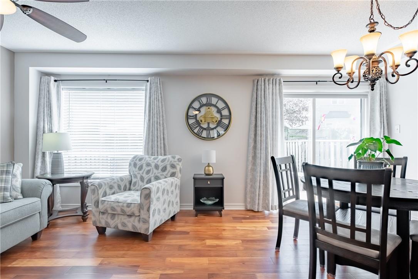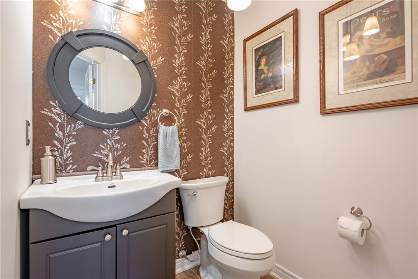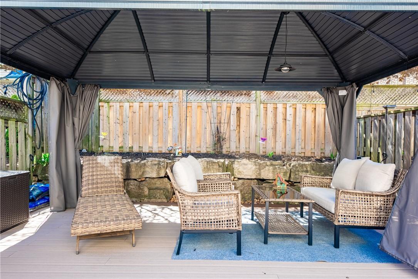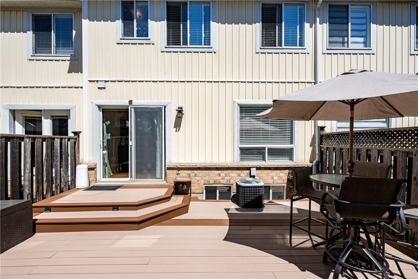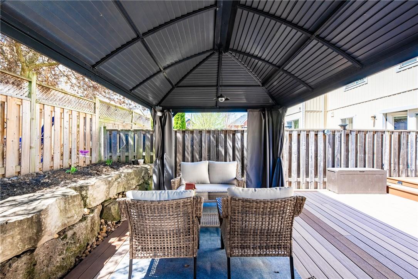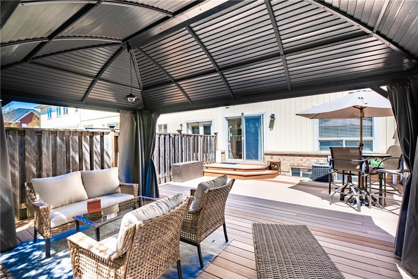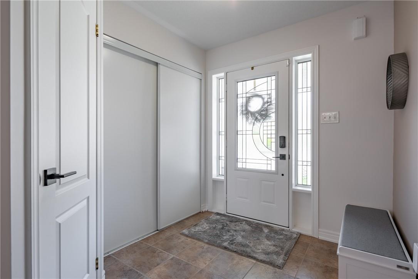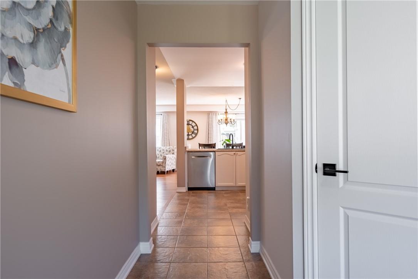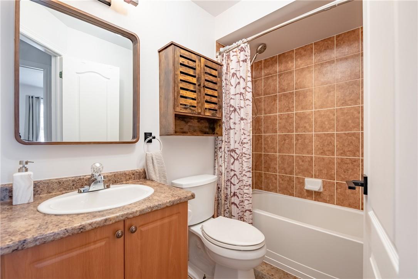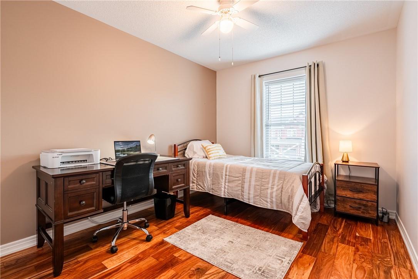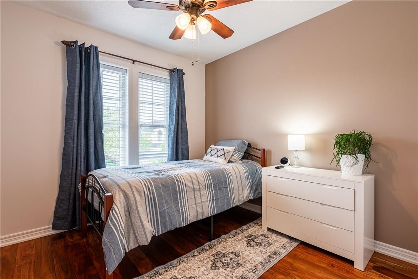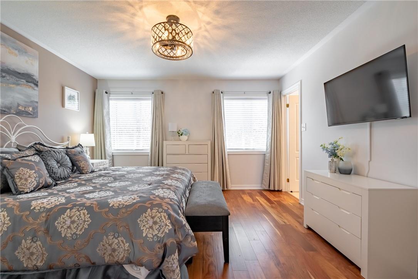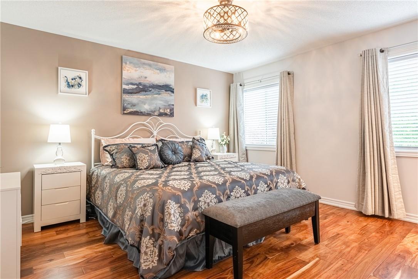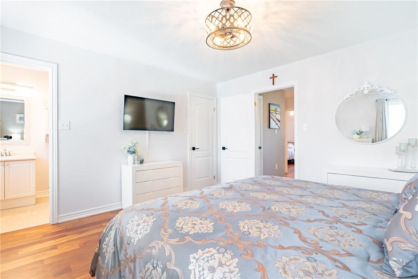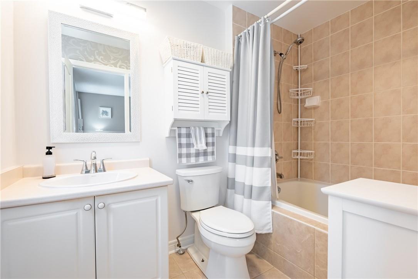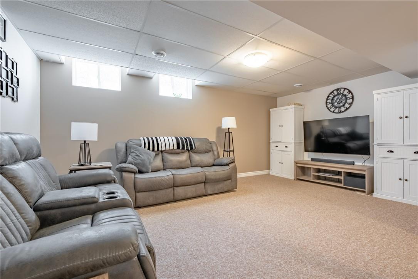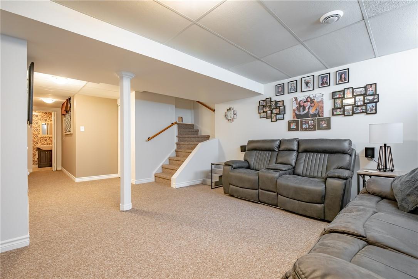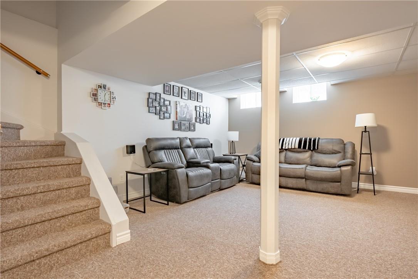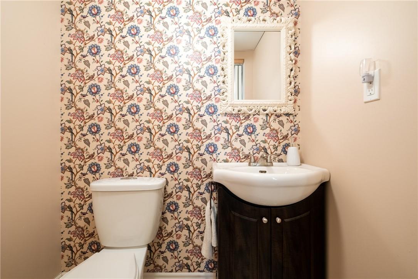81 Blue Sky Trail Waterdown, Ontario - MLS#: H4192361
$889,900
Unveiling 81 Blue Sky Trail, a gem nestled within Waterdown East's sought-after Spring Creek neighbourhood. This townhouse offers an inviting atmosphere throughout its 3 bedrooms and 4 bathrooms. The main floor boasts an expansive open layout, seamlessly blending the kitchen, dining area, and living space with stunning hardwood flooring throughout the main floor living spaces & second level. Large windows flood the area with natural light, creating an airy ambiance perfect for both everyday living and entertaining guests. Ascend to the second level to discover three generously sized bedrooms. The primary suite featuring an ensuite bathroom. Plus, the convenience of second-level laundry streamlines daily chores and adds a touch of modern convenience. Venture downstairs to the fully finished basement, where versatility abounds. Whether you envision a cozy family room, a home office, or a play area for the little ones, the flexible space offers endless possibilities to suit your lifestyle needs. Outside, the low maintenance fenced backyard with 20x24 ft composite decking and 16x10 ft gazebo create a great place for outdoor enjoyment and relaxation. Nestled in a family-friendly neighbourhood, 81 Blue Sky Trail offers easy access to parks, schools, shopping, and dining amenities. With its functional layout, & prime location, this townhouse presents an unparalleled opportunity to embrace comfortable living in Waterdown East. Welcome home to a lifestyle of convenience & elegance. (id:51158)
MLS# H4192361 – FOR SALE : 81 Blue Sky Trail Waterdown – 3 Beds, 4 Baths Attached Row / Townhouse ** Unveiling 81 Blue Sky Trail, a gem nestled within Waterdown East’s sought-after Spring Creek neighbourhood. This townhouse offers an inviting atmosphere throughout its 3 bedrooms and 4 bathrooms. The main floor boasts an expansive open layout, seamlessly blending the kitchen, dining area, and living space with stunning hardwood flooring throughout the main floor living spaces & second level. Large windows flood the area with natural light, creating an airy ambiance perfect for both everyday living and entertaining guests. Ascend to the second level to discover three generously sized bedrooms. The primary suite featuring an ensuite bathroom. Plus, the convenience of second-level laundry streamlines daily chores and adds a touch of modern convenience. Venture downstairs to the fully finished basement, where versatility abounds. Whether you envision a cozy family room, a home office, or a play area for the little ones, the flexible space offers endless possibilities to suit your lifestyle needs. Outside, the low maintenance fenced backyard with composite decking and gazebo create a great place for outdoor enjoyment and relaxation. Nestled in a family-friendly neighbourhood, 81 Blue Sky Trail offers easy access to parks, schools, shopping, and dining amenities. With its functional layout, and prime location, this townhouse presents an unparalleled opportunity to embrace comfortable living in Waterdown East. Welcome home to a lifestyle of convenience and elegance. (id:51158) ** 81 Blue Sky Trail Waterdown **
⚡⚡⚡ Disclaimer: While we strive to provide accurate information, it is essential that you to verify all details, measurements, and features before making any decisions.⚡⚡⚡
📞📞📞Please Call me with ANY Questions, 416-477-2620📞📞📞
Open House
This property has open houses!
2:00 pm
Ends at:4:00 pm
Property Details
| MLS® Number | H4192361 |
| Property Type | Single Family |
| Amenities Near By | Recreation, Schools |
| Community Features | Quiet Area, Community Centre |
| Equipment Type | Water Heater |
| Features | Park Setting, Park/reserve, Paved Driveway, Level, Automatic Garage Door Opener |
| Parking Space Total | 3 |
| Rental Equipment Type | Water Heater |
About 81 Blue Sky Trail, Waterdown, Ontario
Building
| Bathroom Total | 4 |
| Bedrooms Above Ground | 3 |
| Bedrooms Total | 3 |
| Appliances | Dishwasher, Dryer, Refrigerator, Stove, Washer |
| Architectural Style | 2 Level |
| Basement Development | Finished |
| Basement Type | Full (finished) |
| Constructed Date | 2011 |
| Construction Material | Wood Frame |
| Construction Style Attachment | Attached |
| Cooling Type | Central Air Conditioning |
| Exterior Finish | Brick, Vinyl Siding, Wood |
| Foundation Type | Poured Concrete |
| Half Bath Total | 2 |
| Heating Fuel | Natural Gas |
| Heating Type | Forced Air |
| Stories Total | 2 |
| Size Exterior | 1328 Sqft |
| Size Interior | 1328 Sqft |
| Type | Row / Townhouse |
| Utility Water | Municipal Water |
Parking
| Attached Garage |
Land
| Acreage | No |
| Land Amenities | Recreation, Schools |
| Sewer | Municipal Sewage System |
| Size Depth | 92 Ft |
| Size Frontage | 19 Ft |
| Size Irregular | 60.70 Ft X 0.50 Ft X 1.93 Ft X 0.50 Ft X 29.76 Ft |
| Size Total Text | 60.70 Ft X 0.50 Ft X 1.93 Ft X 0.50 Ft X 29.76 Ft|under 1/2 Acre |
Rooms
| Level | Type | Length | Width | Dimensions |
|---|---|---|---|---|
| Second Level | 4pc Ensuite Bath | Measurements not available | ||
| Second Level | Primary Bedroom | 13' 3'' x 13' 1'' | ||
| Second Level | 4pc Bathroom | Measurements not available | ||
| Second Level | Bedroom | 11' 4'' x 9' 2'' | ||
| Second Level | Bedroom | 9' 5'' x 9' 1'' | ||
| Basement | 2pc Bathroom | Measurements not available | ||
| Basement | Laundry Room | Measurements not available | ||
| Basement | Utility Room | Measurements not available | ||
| Basement | Recreation Room | 13' 9'' x 17' 6'' | ||
| Ground Level | Living Room/dining Room | 13' 7'' x 18' 8'' | ||
| Ground Level | Kitchen | 12' 8'' x 9' 1'' | ||
| Ground Level | 2pc Bathroom | Measurements not available | ||
| Ground Level | Foyer | Measurements not available |
https://www.realtor.ca/real-estate/26841977/81-blue-sky-trail-waterdown
Interested?
Contact us for more information

