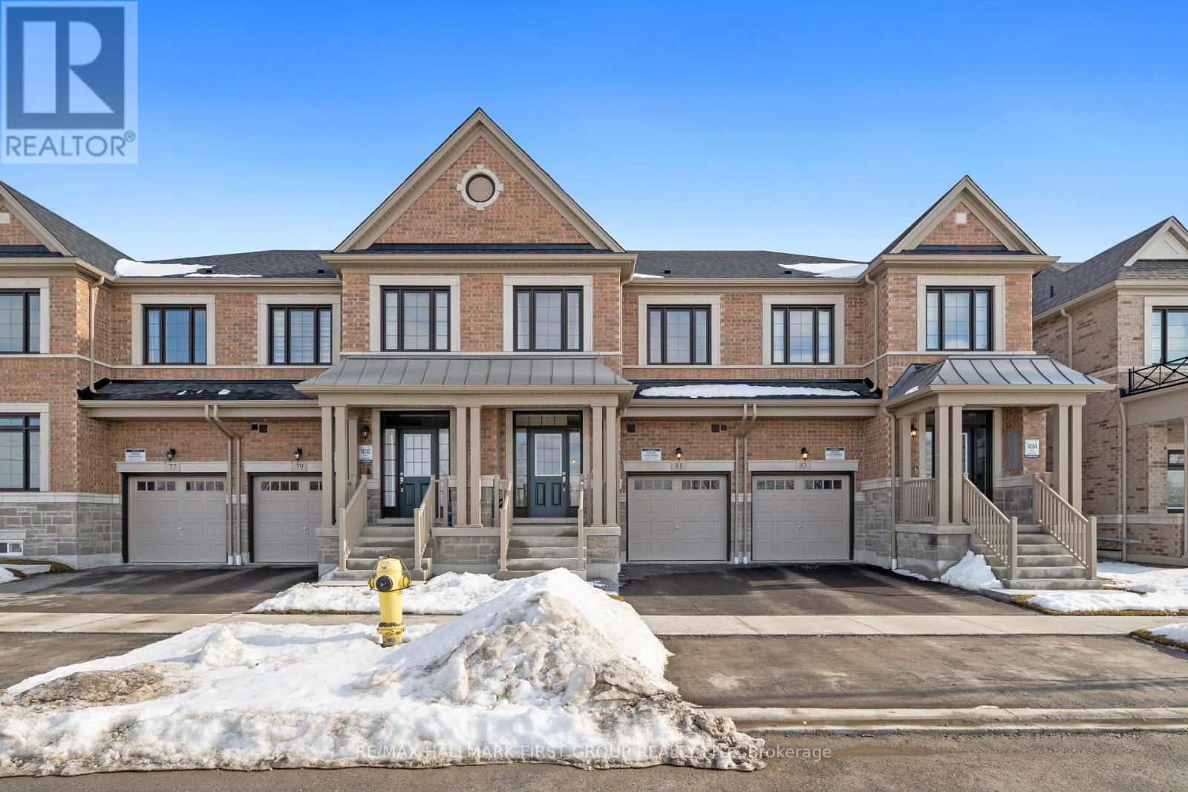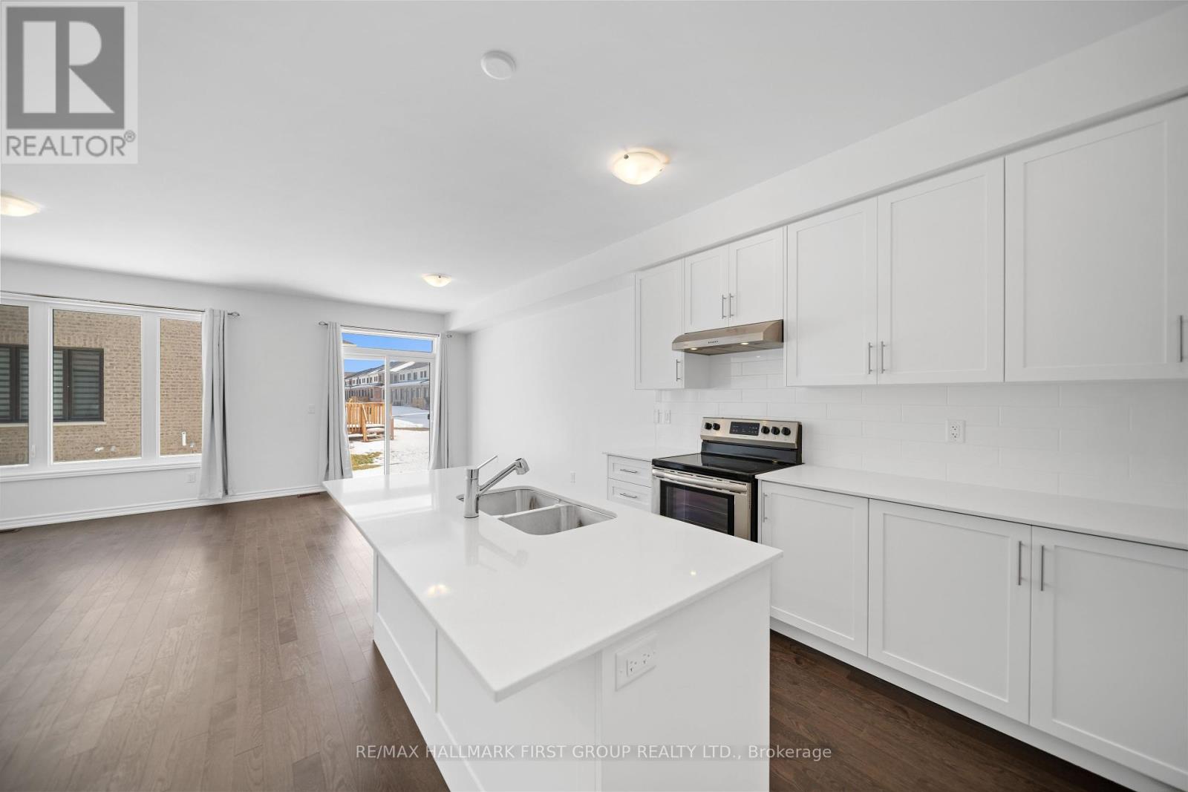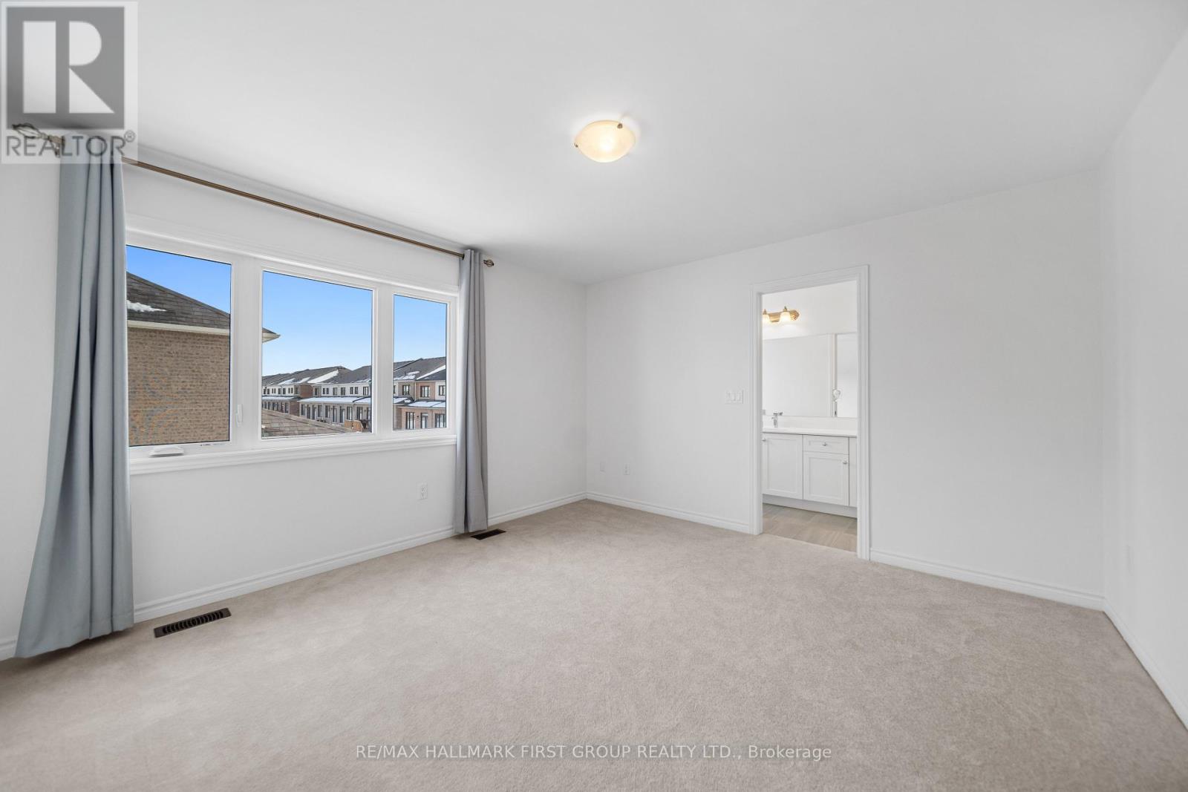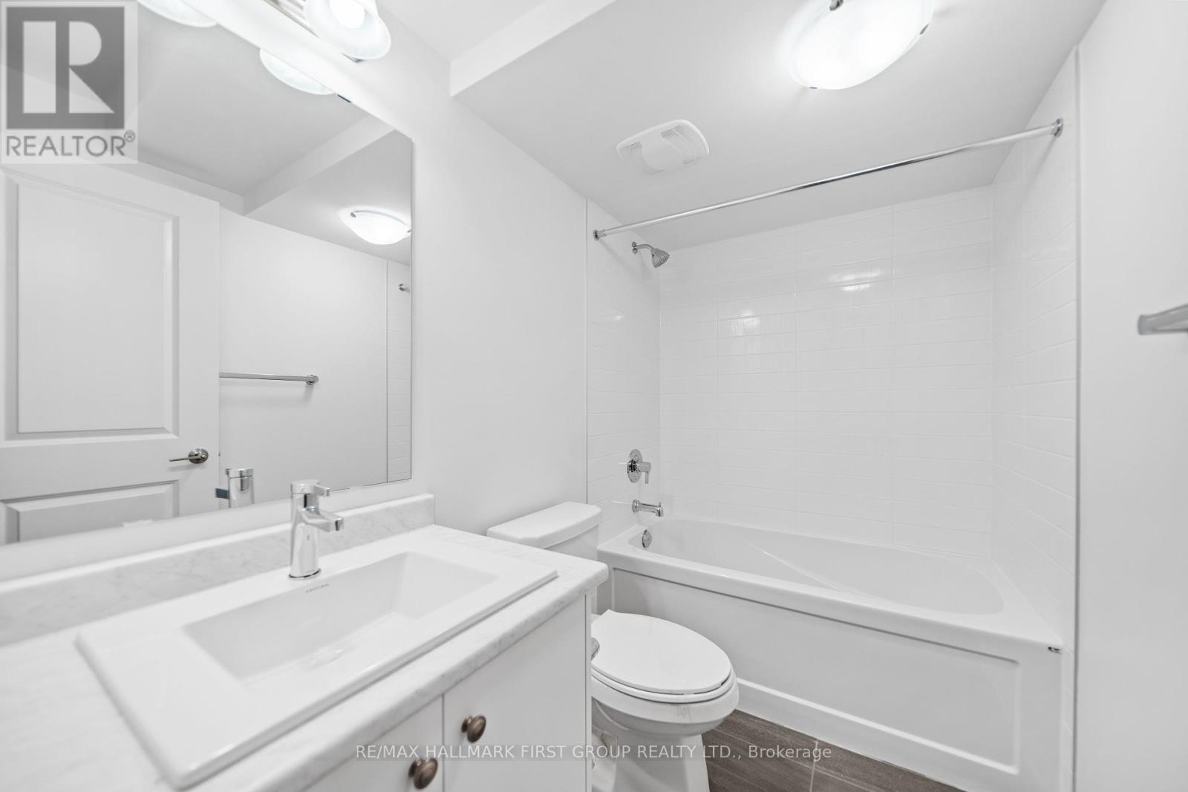81 Laing Drive Whitby, Ontario - MLS#: E8349902
$3,250 Monthly
Welcome To The Highly Sought After Whitby Meadows Development. Recently Built By Great Gulf, This 3 Bdrm + Den & 4 Bthrm Home Shows A++. Green Space Across The Street For Much Added Privacy. Enter A Bright, Spacious Open Concept Main Floor W/ Hardwood Floors, 9' Ceiling & Raised Archways/Doors. The Kitchen Features S/S Appliances, Quartz Countertops & Working Island. W/O To A Future Garden. The 2nd Level Boasts 3 Lg Sized Bdrms & A Loft. The Spa-Like Master Ensuite Has Dbl Sinks, Separate Soaker Tub & Frameless Glass Shower. The Bsmt Includes An Additional 4 Pc Bath & 200 Amp Services. **** EXTRAS **** Close To Public Transit, Future School, Groceries, Shops, Trails & Hwy 412/407. (id:51158)
MLS# E8349902 – FOR RENT : 81 Laing Drive Rural Whitby Whitby – 4 Beds, 4 Baths Attached Row / Townhouse ** Welcome To The Highly Sought After Whitby Meadows Development. Recently Built By Great Gulf, This 3 Bdrm + Den & 4 Bthrm Home Shows A++. Green Space Across The Street For Much Added Privacy. Enter A Bright, Spacious Open Concept Main Floor W/ Hardwood Floors, 9′ Ceiling & Raised Archways/Doors. The Kitchen Features S/S Appliances, Quartz Countertops & Working Island. W/O To A Future Garden. The 2nd Level Boasts 3 Lg Sized Bdrms & A Loft. The Spa-Like Master Ensuite Has Dbl Sinks, Separate Soaker Tub & Frameless Glass Shower. The Bsmt Includes An Additional 4 Pc Bath & 200 Amp Services. **** EXTRAS **** Close To Public Transit, Future School, Groceries, Shops, Trails & Hwy 412/407. (id:51158) ** 81 Laing Drive Rural Whitby Whitby **
⚡⚡⚡ Disclaimer: While we strive to provide accurate information, it is essential that you to verify all details, measurements, and features before making any decisions.⚡⚡⚡
📞📞📞Please Call me with ANY Questions, 416-477-2620📞📞📞
Property Details
| MLS® Number | E8349902 |
| Property Type | Single Family |
| Community Name | Rural Whitby |
| Amenities Near By | Public Transit |
| Features | Conservation/green Belt, Carpet Free |
| Parking Space Total | 2 |
About 81 Laing Drive, Whitby, Ontario
Building
| Bathroom Total | 4 |
| Bedrooms Above Ground | 3 |
| Bedrooms Below Ground | 1 |
| Bedrooms Total | 4 |
| Basement Development | Partially Finished |
| Basement Type | N/a (partially Finished) |
| Construction Style Attachment | Attached |
| Cooling Type | Central Air Conditioning |
| Exterior Finish | Brick, Stone |
| Foundation Type | Unknown |
| Heating Fuel | Natural Gas |
| Heating Type | Forced Air |
| Stories Total | 2 |
| Type | Row / Townhouse |
| Utility Water | Municipal Water |
Parking
| Garage |
Land
| Acreage | No |
| Land Amenities | Public Transit |
| Sewer | Sanitary Sewer |
Rooms
| Level | Type | Length | Width | Dimensions |
|---|---|---|---|---|
| Second Level | Primary Bedroom | 4.21 m | 3.84 m | 4.21 m x 3.84 m |
| Second Level | Bedroom 2 | 3.38 m | 2.47 m | 3.38 m x 2.47 m |
| Second Level | Bedroom 3 | 3.05 m | 3.02 m | 3.05 m x 3.02 m |
| Second Level | Loft | 2.77 m | 3.02 m | 2.77 m x 3.02 m |
| Basement | Bathroom | Measurements not available | ||
| Main Level | Great Room | 5.82 m | 4.42 m | 5.82 m x 4.42 m |
| Main Level | Dining Room | 4 m | 3.2 m | 4 m x 3.2 m |
| Main Level | Kitchen | 3.69 m | 2.53 m | 3.69 m x 2.53 m |
| Main Level | Eating Area | 5.82 m | 4.42 m | 5.82 m x 4.42 m |
https://www.realtor.ca/real-estate/26910647/81-laing-drive-whitby-rural-whitby
Interested?
Contact us for more information

























