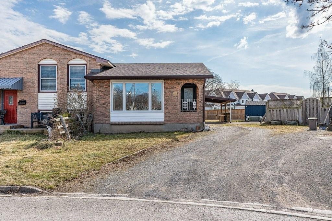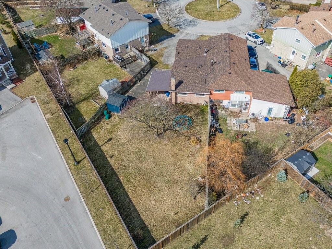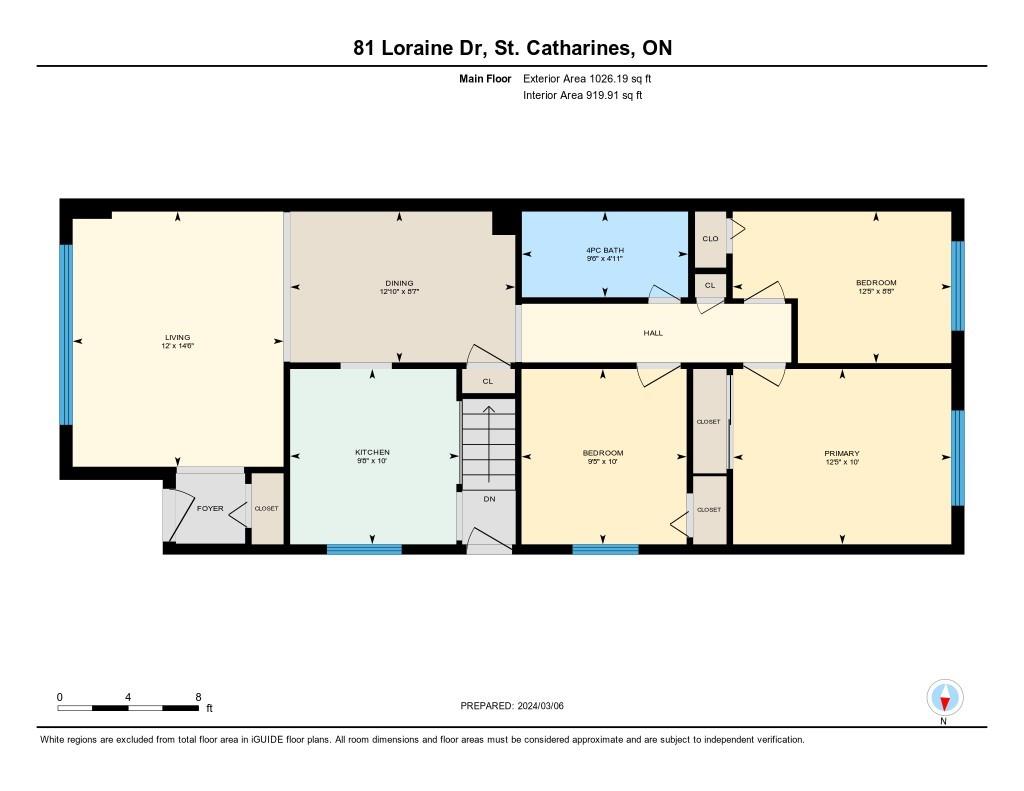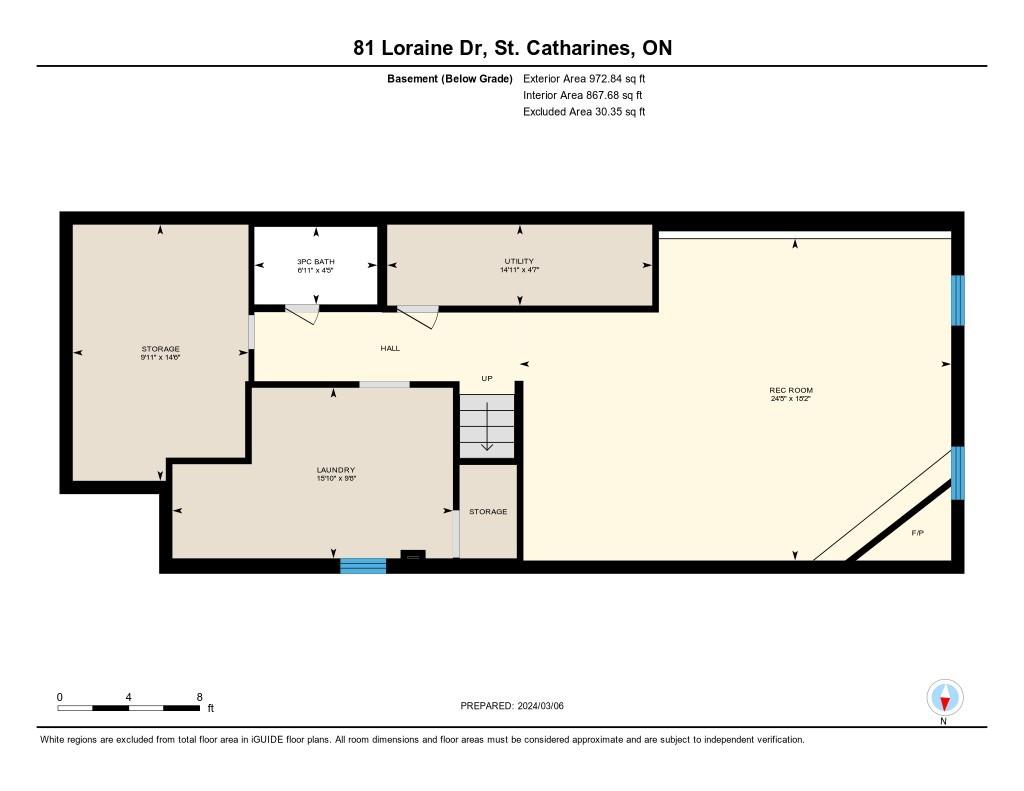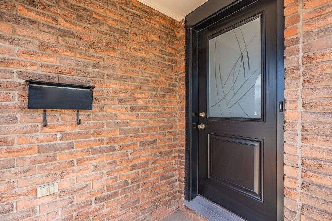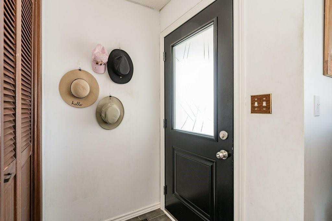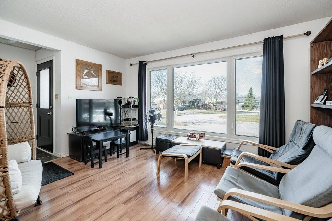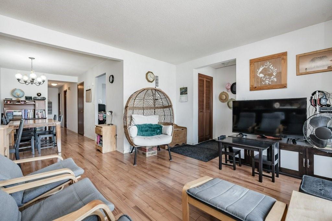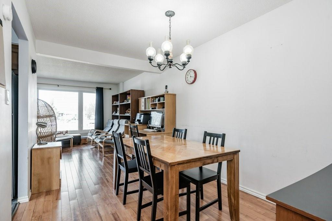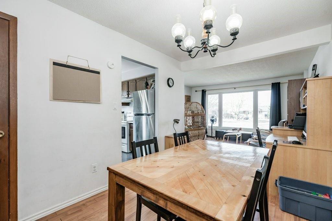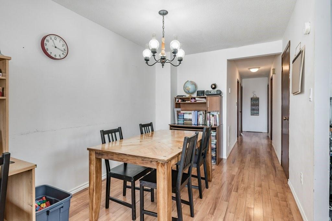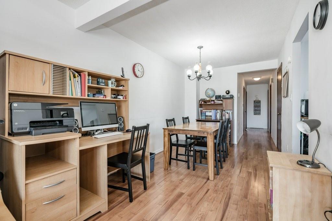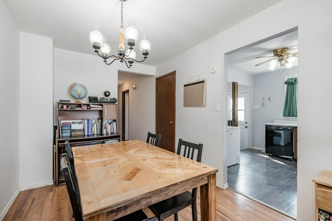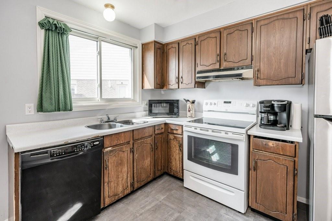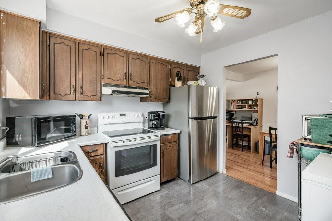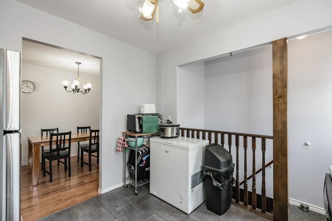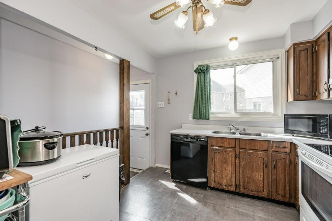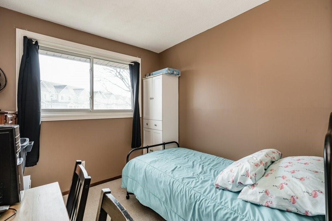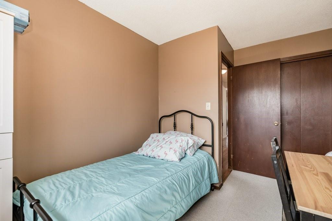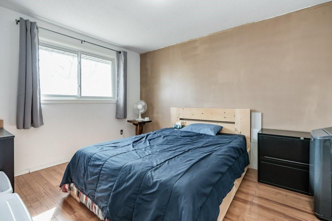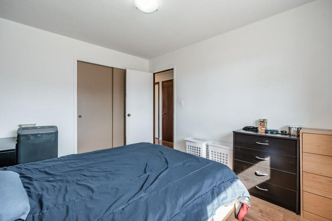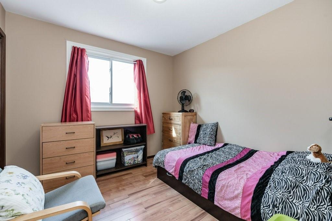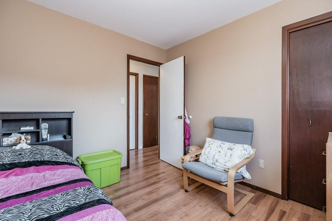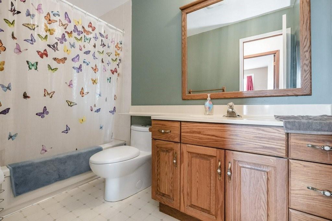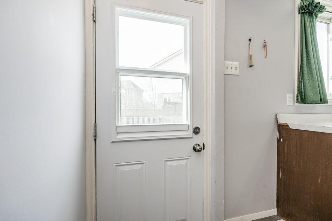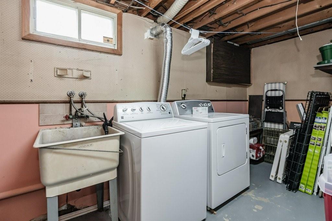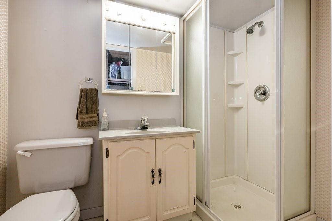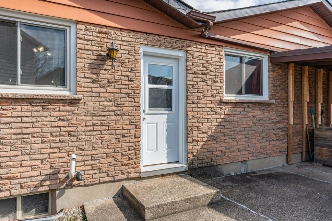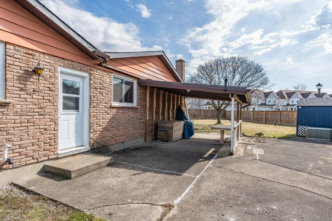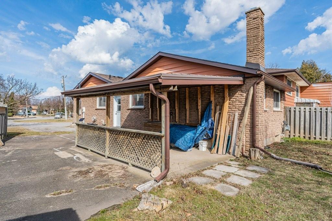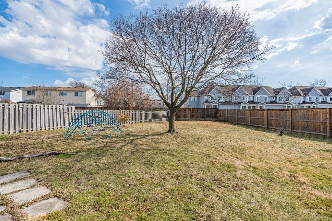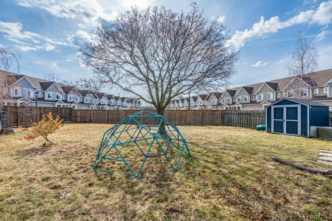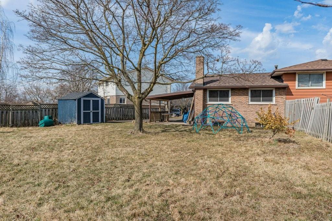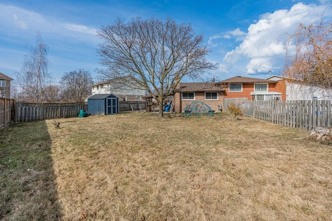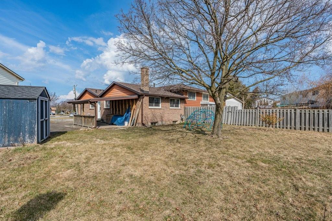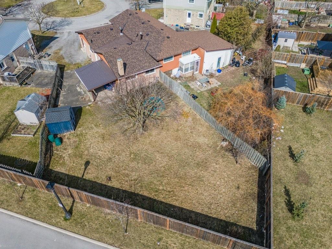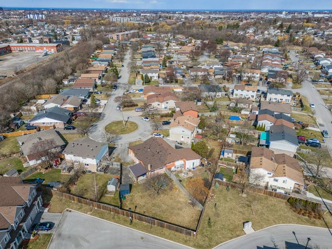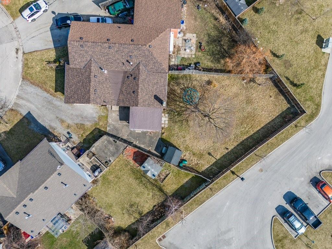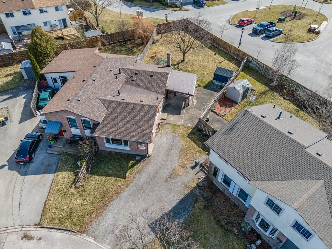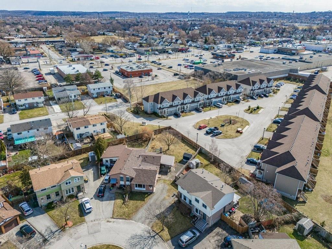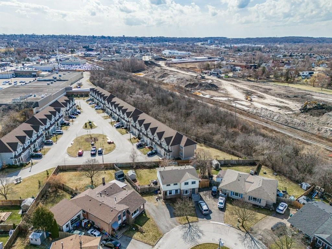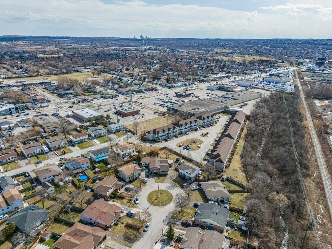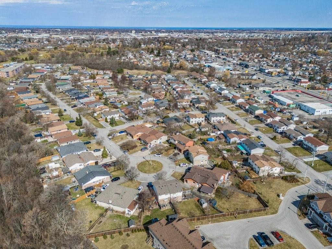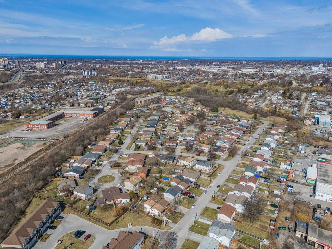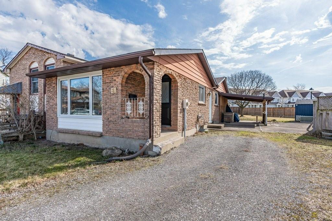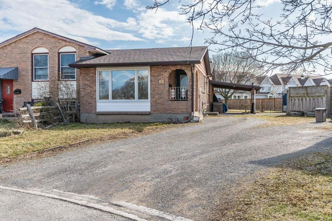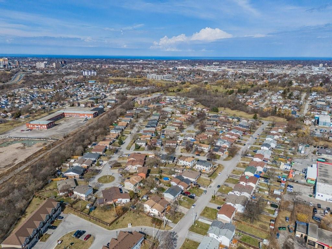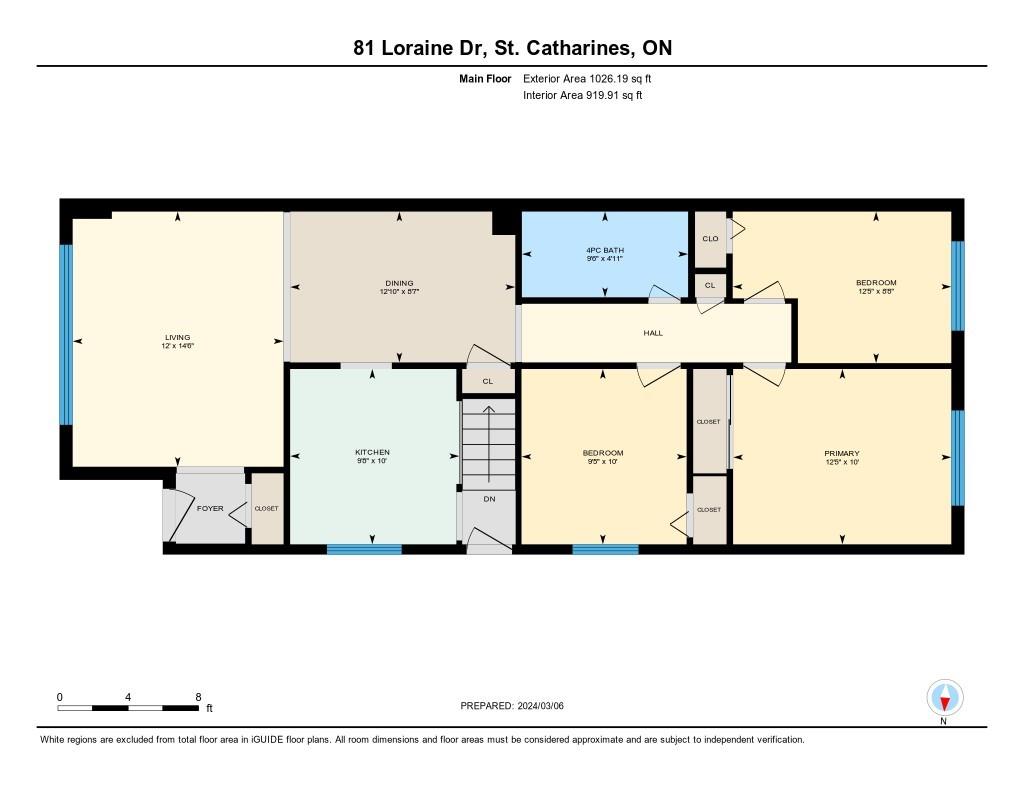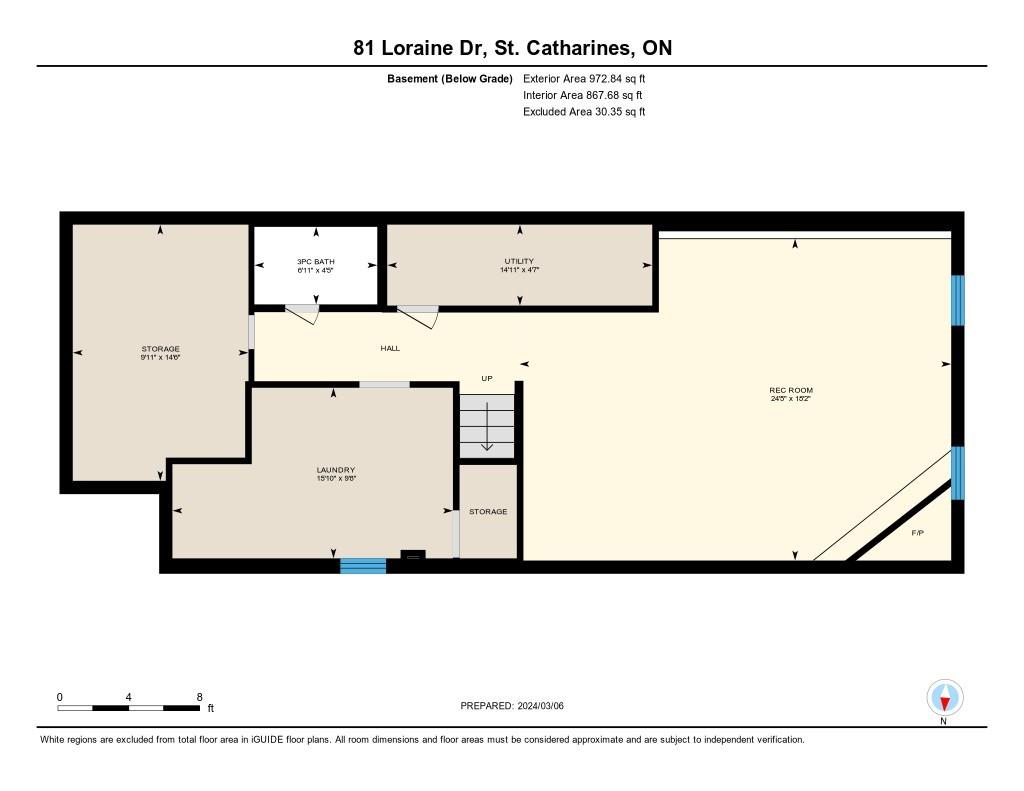81 Loraine Drive St. Catharines, Ontario - MLS#: H4187149
$499,000
Nestled in the heart of St. Catharines, Ontario, 81 Loraine Drive offers a cozy retreat for those seeking comfort and convenience. This delightful 3-bedroom bungalow boasts a bright and inviting living room and dining room combination with laminate flooring, creating a welcoming space for gatherings and relaxation. Adjacent to the dining area, the kitchen provides both functionality and easy access to the side patio, perfect for enjoying outdoor meals or morning coffee. Three spacious bedrooms on the main level ensure ample space for rest and privacy, while a well-appointed 4-piece bathroom caters to daily needs. Downstairs, the partially finished basement holds promise with a 3-piece bathroom and a side entrance, offering versatility for additional living space, a recreational area, or even a private retreat. Outside, the oversized pie-shaped lot features some replaced fencing, a shed for storage, and a covered patio area, ideal for hosting barbecues or enjoying quiet evening. Recent upgrades including new windows, a fresh roof (2022), and replaced exterior doors add value and peace of mind. Whether you're a first-time buyer or looking to downsize, this property presents a fantastic opportunity to embrace comfortable living in a desirable location. Don't miss your chance to make 81 Loraine Drive your new home sweet home. Schedule a viewing today and envision the possibilities that await you! (id:51158)
MLS# H4187149 – FOR SALE : 81 Loraine Drive St. Catharines – 3 Beds, 2 Baths Semi-detached House ** Nestled in the heart of St. Catharines, Ontario, 81 Loraine Drive offers a cozy retreat for those seeking comfort and convenience. This delightful 3-bedroom bungalow boasts a bright and inviting living room and dining room combination with laminate flooring, creating a welcoming space for gatherings and relaxation. Adjacent to the dining area, the kitchen provides both functionality and easy access to the side patio, perfect for enjoying outdoor meals or morning coffee. Three spacious bedrooms on the main level ensure ample space for rest and privacy, while a well-appointed 4-piece bathroom caters to daily needs. Downstairs, the partially finished basement holds promise with a 3-piece bathroom and a side entrance, offering versatility for additional living space, a recreational area, or even a private retreat. Outside, the oversized pie-shaped lot features some replaced fencing, a shed for storage, and a covered patio area, ideal for hosting barbecues or enjoying quiet evening. Recent upgrades including new windows, a fresh roof (2022), and replaced exterior doors add value and peace of mind. Whether you’re a first-time buyer or looking to downsize, this property presents a fantastic opportunity to embrace comfortable living in a desirable location. Don’t miss your chance to make 81 Loraine Drive your new home sweet home. Schedule a viewing today and envision the possibilities that await you! (id:51158) ** 81 Loraine Drive St. Catharines **
⚡⚡⚡ Disclaimer: While we strive to provide accurate information, it is essential that you to verify all details, measurements, and features before making any decisions.⚡⚡⚡
📞📞📞Please Call me with ANY Questions, 416-477-2620📞📞📞
Property Details
| MLS® Number | H4187149 |
| Property Type | Single Family |
| Equipment Type | Water Heater |
| Features | Crushed Stone Driveway |
| Parking Space Total | 3 |
| Rental Equipment Type | Water Heater |
| Structure | Shed |
About 81 Loraine Drive, St. Catharines, Ontario
Building
| Bathroom Total | 2 |
| Bedrooms Above Ground | 3 |
| Bedrooms Total | 3 |
| Appliances | Dishwasher, Dryer, Refrigerator, Stove, Washer |
| Architectural Style | Bungalow |
| Basement Development | Partially Finished |
| Basement Type | Full (partially Finished) |
| Constructed Date | 1974 |
| Construction Style Attachment | Semi-detached |
| Exterior Finish | Brick, Other |
| Foundation Type | Poured Concrete |
| Heating Fuel | Natural Gas |
| Heating Type | Forced Air |
| Stories Total | 1 |
| Size Exterior | 1026 Sqft |
| Size Interior | 1026 Sqft |
| Type | House |
| Utility Water | Municipal Water |
Parking
| Gravel | |
| No Garage |
Land
| Acreage | No |
| Sewer | Municipal Sewage System |
| Size Depth | 134 Ft |
| Size Frontage | 21 Ft |
| Size Irregular | 21.98 X 134 |
| Size Total Text | 21.98 X 134|under 1/2 Acre |
Rooms
| Level | Type | Length | Width | Dimensions |
|---|---|---|---|---|
| Basement | Utility Room | 4' 7'' x 14' 11'' | ||
| Basement | 3pc Bathroom | Measurements not available | ||
| Basement | Storage | 14' 6'' x 9' 11'' | ||
| Basement | Laundry Room | 9' 8'' x 15' 10'' | ||
| Basement | Recreation Room | 18' 2'' x 24' 5'' | ||
| Ground Level | Bedroom | 10' '' x 9' 5'' | ||
| Ground Level | Bedroom | 8' 8'' x 12' 5'' | ||
| Ground Level | Primary Bedroom | 10' '' x 12' 5'' | ||
| Ground Level | 4pc Bathroom | Measurements not available | ||
| Ground Level | Kitchen | 10' '' x 9' 8'' | ||
| Ground Level | Dining Room | 8' 7'' x 12' 10'' | ||
| Ground Level | Living Room | 14' 6'' x 12' '' |
https://www.realtor.ca/real-estate/26588217/81-loraine-drive-st-catharines
Interested?
Contact us for more information

