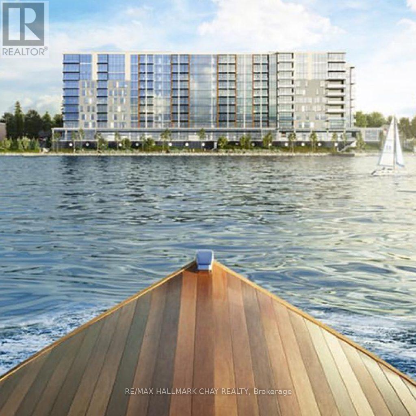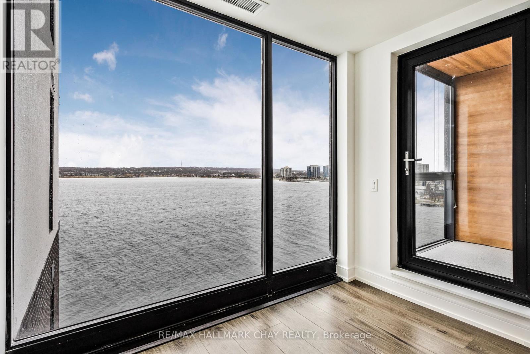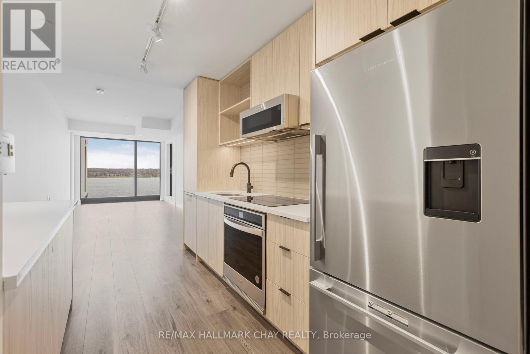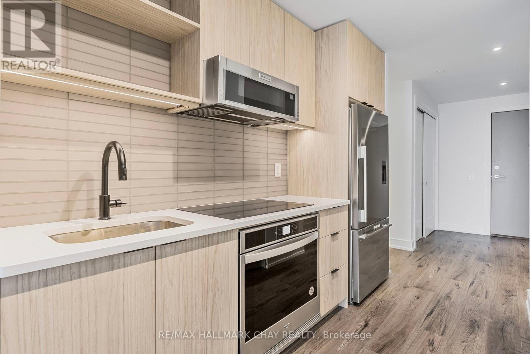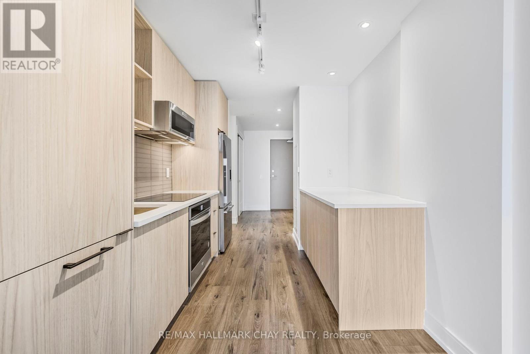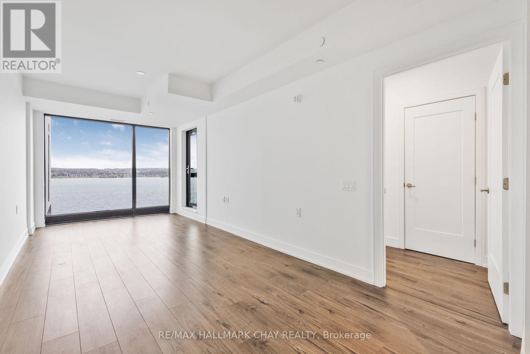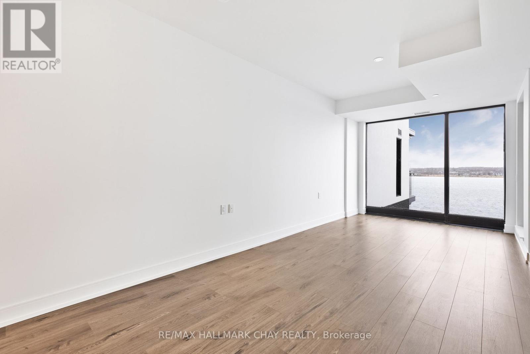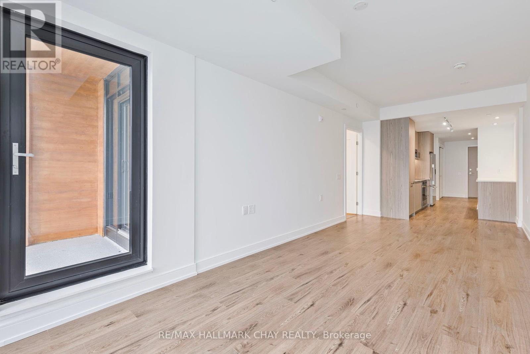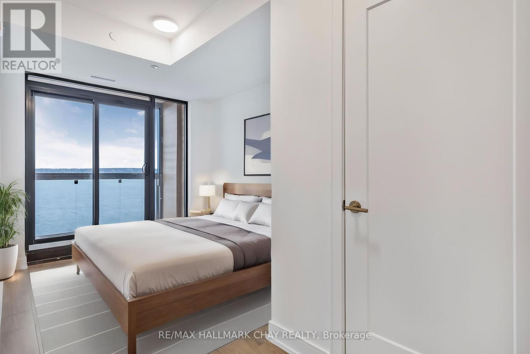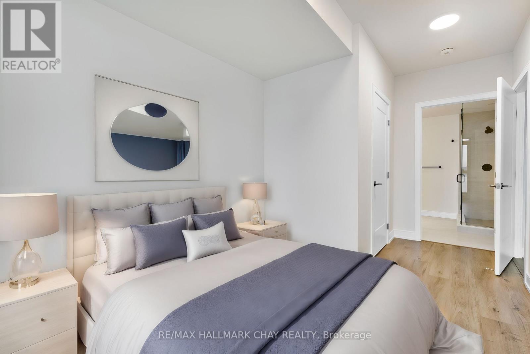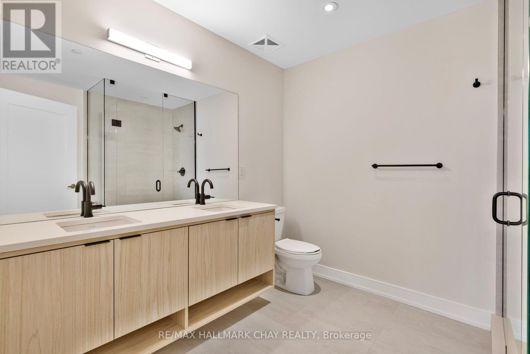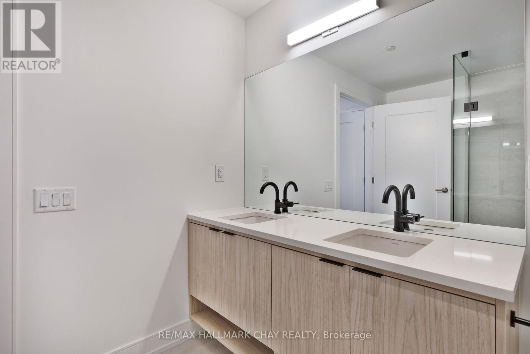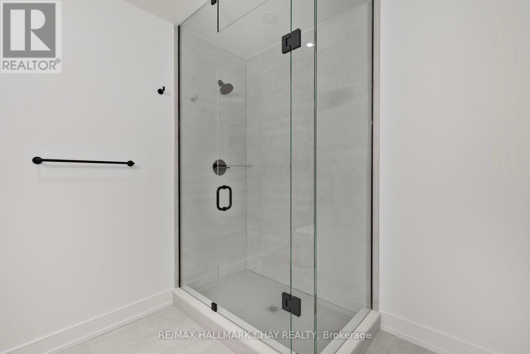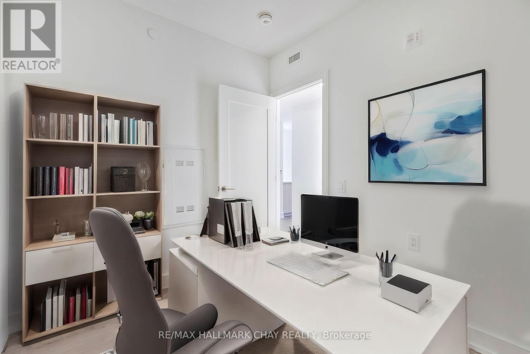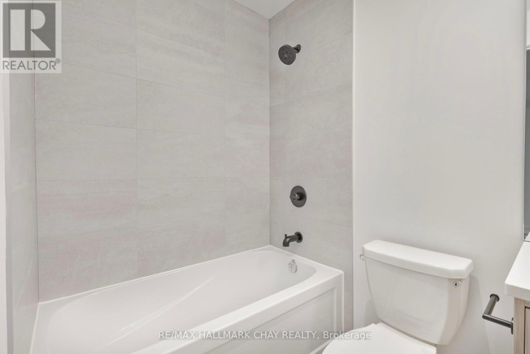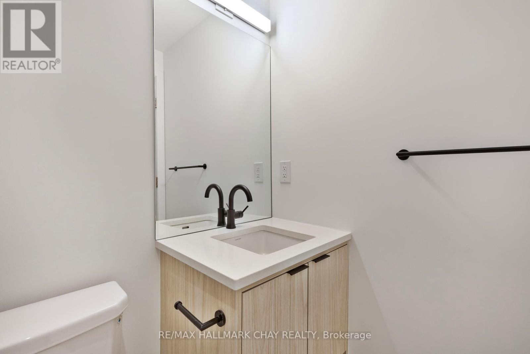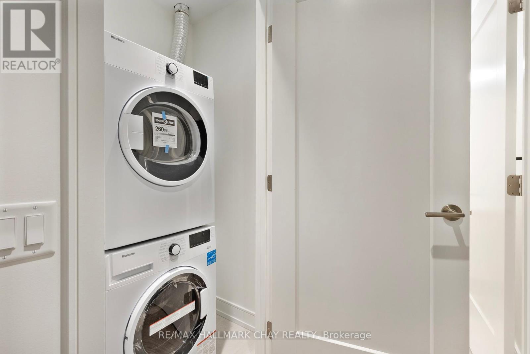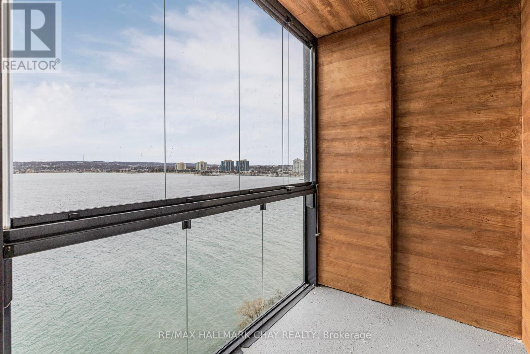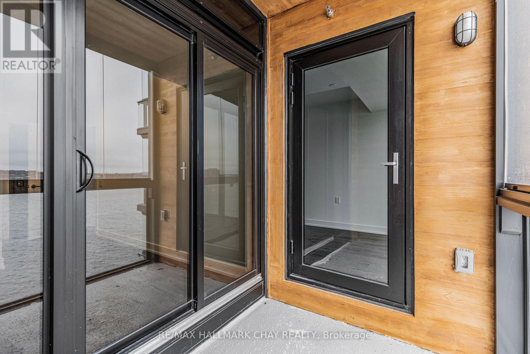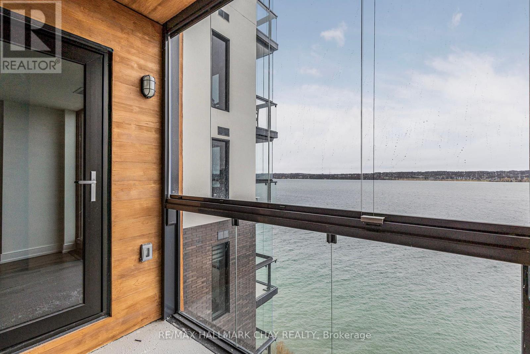810 - 185 Dunlop Street E Barrie, Ontario - MLS#: S8210298
$829,000Maintenance,
$427.79 Monthly
Maintenance,
$427.79 MonthlyWELCOME to the stunning Lakhouse condo community in Barrie on the shore of Kempenfelt Bay on Lake Simcoe. This IMPERIAL Floor Plan offers 1 Bedroom + Den + 2 full Baths / 879 sqft. Large windows for incredible flow of natural light and views of Lake Simcoe. Spacious 48 sqft Balcony with Lumon frameless glass open-air/enclosed balcony system that allows window panes to easily slide & stack. Experience the luxury of lakefront living. This new resort-inspired 10 storey condo community offers contemporary Nordic style and design throughout this suite and into the exquisite common areas. Exclusive locker space. Exclusive parking space. Luxury amenities include fitness / exercise / gym space, sauna, steam room, hot tub, change rooms, lockers, kayak storage, roof top patios, as well as party room, meeting rooms, caterer/chef's kitchen ... and a pet wash station. This is a premiere location for exclusive condo life in the waterfront community of Barrie! Barrie offers all the amenities a busy lifestyle requires. Steps to services, shopping, dining and entertainment of downtown Barrie. Enjoy a leisurely stroll on the waterfront boardwalk, or a day long hike on the Simcoe County trails, in all seasons. Easy access to key commuter routes - north to cottage country - south to the GTA in less than an hour. Take a look today! **** EXTRAS **** Appliances, new - as shown. One Parking Space, exclusive. One Locker, exclusive. (id:51158)
MLS# S8210298 – FOR SALE : #810 -185 Dunlop St E City Centre Barrie – 2 Beds, 2 Baths Apartment ** WELCOME to the stunning Lakhouse condo community in Barrie on the shore of Kempenfelt Bay on Lake Simcoe. This IMPERIAL Floor Plan offers 1 Bedroom + Den + 2 full Baths / 879 sqft. Large windows for incredible flow of natural light and views of Lake Simcoe. Spacious 48 sqft Balcony with Lumon frameless glass open-air/enclosed balcony system that allows window panes to easily slide & stack. Experience the luxury of lakefront living. This new resort-inspired 10 storey condo community offers contemporary Nordic style and design throughout this suite and into the exquisite common areas. Exclusive locker space. Exclusive parking space. Luxury amenities include fitness / exercise / gym space, sauna, steam room, hot tub, change rooms, lockers, kayak storage, roof top patios, as well as party room, meeting rooms, caterer/chef’s kitchen … and a pet wash station. This is a premiere location for exclusive condo life in the waterfront community of Barrie! Barrie offers all the amenities a busy lifestyle requires. Steps to services, shopping, dining and entertainment of downtown Barrie. Enjoy a leisurely stroll on the waterfront boardwalk, or a day long hike on the Simcoe County trails, in all seasons. Easy access to key commuter routes – north to cottage country – south to the GTA in less than an hour. Take a look today! **** EXTRAS **** Appliances, new – as shown. One Parking Space, exclusive. One Locker, exclusive. (id:51158) ** #810 -185 Dunlop St E City Centre Barrie **
⚡⚡⚡ Disclaimer: While we strive to provide accurate information, it is essential that you to verify all details, measurements, and features before making any decisions.⚡⚡⚡
📞📞📞Please Call me with ANY Questions, 416-477-2620📞📞📞
Property Details
| MLS® Number | S8210298 |
| Property Type | Single Family |
| Community Name | City Centre |
| Amenities Near By | Marina, Park, Public Transit |
| Community Features | Pet Restrictions |
| Features | Sloping, Backs On Greenbelt, Balcony, Carpet Free, Guest Suite |
| Structure | Deck, Patio(s), Porch |
| View Type | Direct Water View, City View |
| Water Front Type | Waterfront |
About 810 - 185 Dunlop Street E, Barrie, Ontario
Building
| Bathroom Total | 2 |
| Bedrooms Above Ground | 1 |
| Bedrooms Below Ground | 1 |
| Bedrooms Total | 2 |
| Amenities | Security/concierge, Exercise Centre, Recreation Centre, Party Room, Storage - Locker |
| Appliances | Hot Tub, Garage Door Opener Remote(s) |
| Cooling Type | Central Air Conditioning |
| Exterior Finish | Concrete |
| Fire Protection | Controlled Entry |
| Foundation Type | Concrete |
| Heating Fuel | Natural Gas |
| Heating Type | Forced Air |
| Type | Apartment |
Land
| Access Type | Public Road, Public Docking |
| Acreage | No |
| Land Amenities | Marina, Park, Public Transit |
| Landscape Features | Landscaped |
| Surface Water | Lake/pond |
Rooms
| Level | Type | Length | Width | Dimensions |
|---|---|---|---|---|
| Main Level | Kitchen | 2.54 m | 3.71 m | 2.54 m x 3.71 m |
| Main Level | Living Room | 2.92 m | 6.88 m | 2.92 m x 6.88 m |
| Main Level | Bedroom | 2.74 m | 3.05 m | 2.74 m x 3.05 m |
| Main Level | Den | 3.05 m | 2.44 m | 3.05 m x 2.44 m |
| Main Level | Bathroom | Measurements not available | ||
| Main Level | Bathroom | -3 | ||
| Main Level | Other | 2.51 m | 1.78 m | 2.51 m x 1.78 m |
https://www.realtor.ca/real-estate/26716644/810-185-dunlop-street-e-barrie-city-centre
Interested?
Contact us for more information

