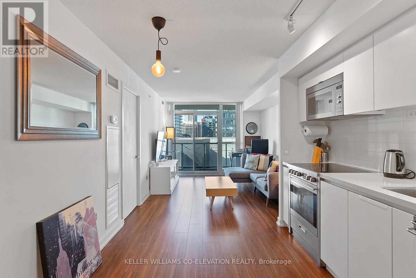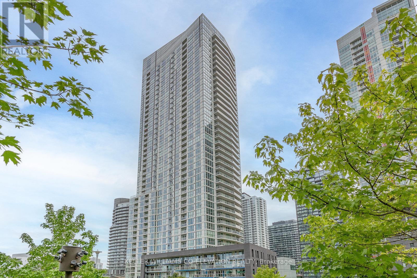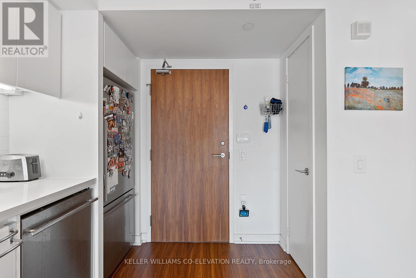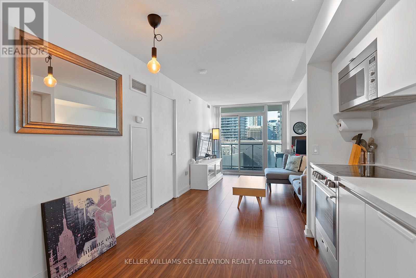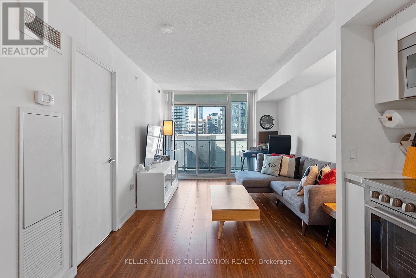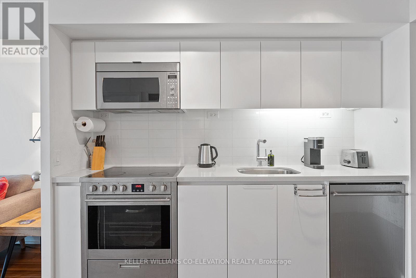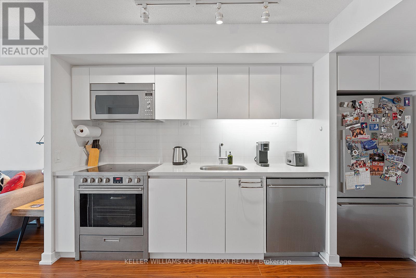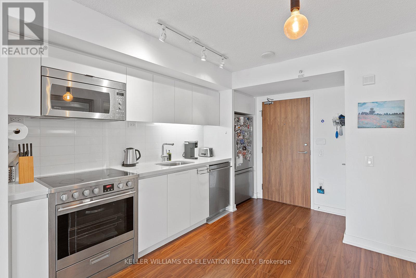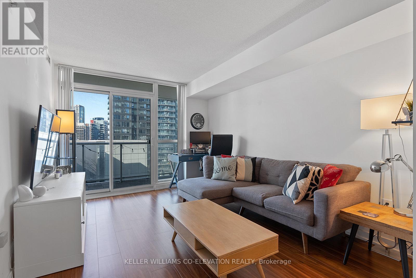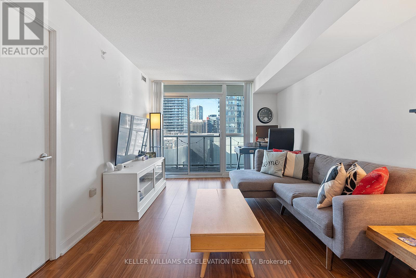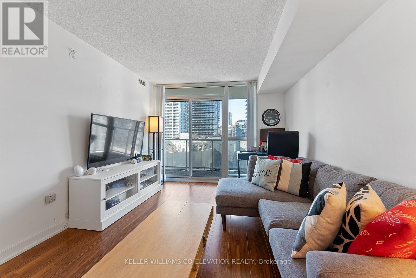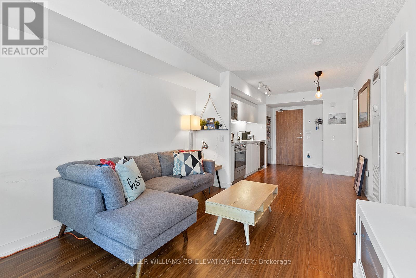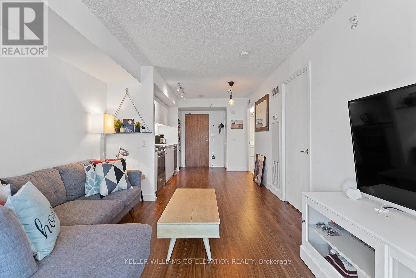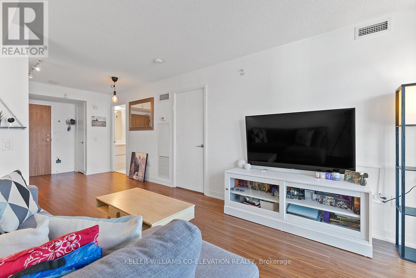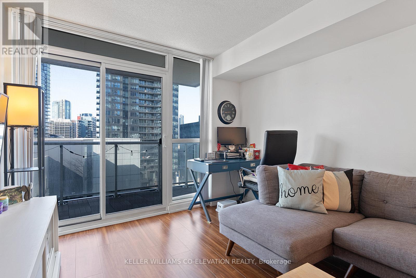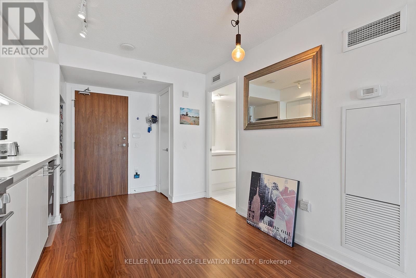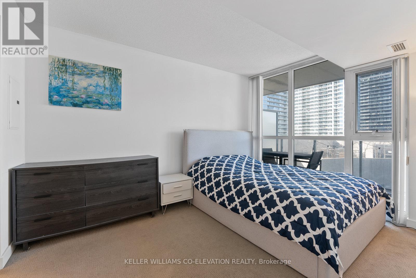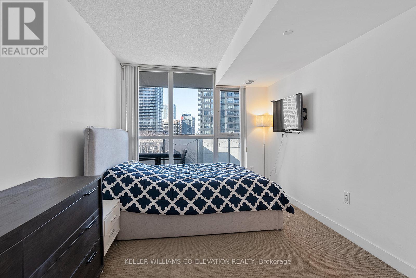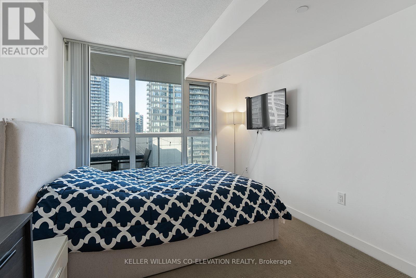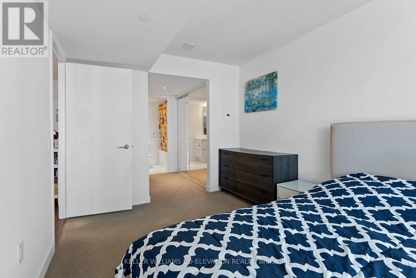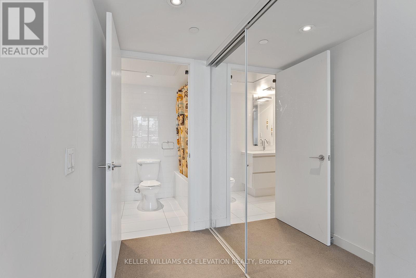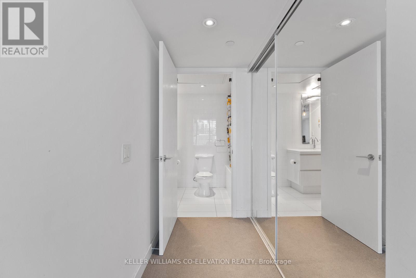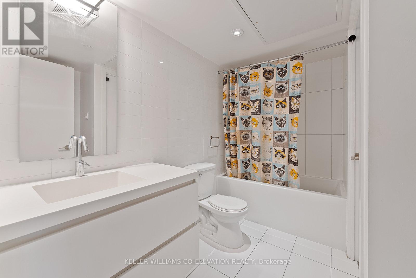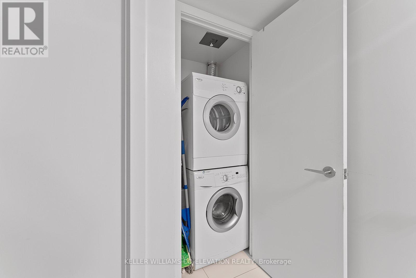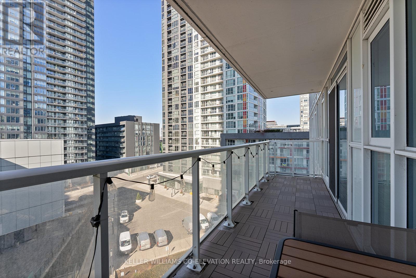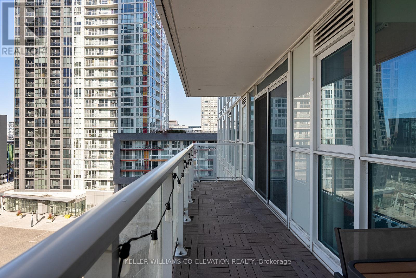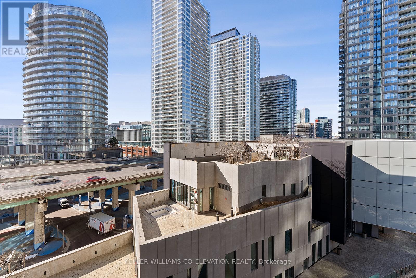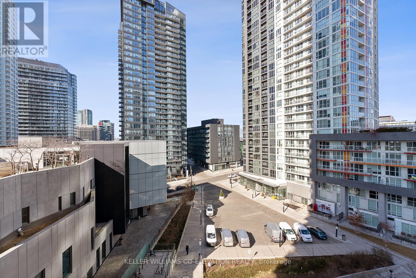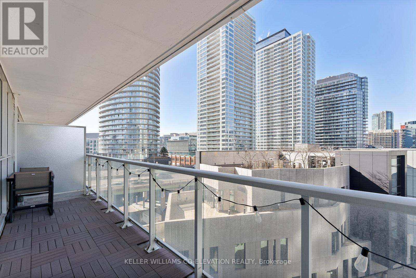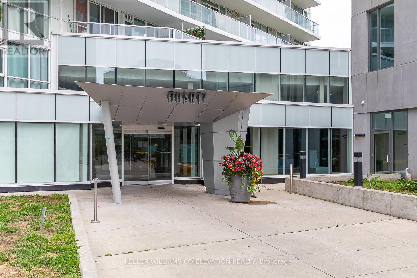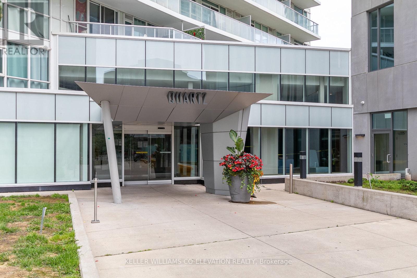#812 -75 Queens Wharf Rd Toronto, Ontario - MLS#: C8280120
$488,000Maintenance,
$412.34 Monthly
Maintenance,
$412.34 MonthlyExperience Urban Living at Its Finest In This Exquisite 1-Bedroom Condo Nestled in the Heart of Downtown Toronto. Boasting Modern Elegance and Unparalleled Convenience, This Property Offers a Luxurious Retreat Amidst the Vibrant Cityscape With Stunning Views, Contemporary Amenities, and Proximity to Top Attractions, Seize the Opportunity to Own Your Slice of Toronto's Cosmopolitan Lifestyle. Don't Miss Out on This Opportunity. 572 sq ft Unit Plus 110 sq ft Balcony (id:51158)
MLS# C8280120 – FOR SALE : #812 -75 Queens Wharf Rd Waterfront Communities C1 Toronto – 1 Beds, 1 Baths Apartment ** Experience Urban Living at Its Finest In This Exquisite 1-Bedroom Condo Nestled in the Heart of Downtown Toronto. Boasting Modern Elegance and Unparalleled Convenience, This Property Offers a Luxurious Retreat Amidst the Vibrant Cityscape With Stunning Views, Contemporary Amenities, and Proximity to Top Attractions, Seize the Opportunity to Own Your Slice of Toronto’s Cosmopolitan Lifestyle. Don’t Miss Out on This Opportunity. 572 sq ft Unit Plus 110 sq ft Balcony (id:51158) ** #812 -75 Queens Wharf Rd Waterfront Communities C1 Toronto **
⚡⚡⚡ Disclaimer: While we strive to provide accurate information, it is essential that you to verify all details, measurements, and features before making any decisions.⚡⚡⚡
📞📞📞Please Call me with ANY Questions, 416-477-2620📞📞📞
Property Details
| MLS® Number | C8280120 |
| Property Type | Single Family |
| Community Name | Waterfront Communities C1 |
| Amenities Near By | Park, Public Transit |
| Community Features | Community Centre |
| Features | Balcony |
About #812 -75 Queens Wharf Rd, Toronto, Ontario
Building
| Bathroom Total | 1 |
| Bedrooms Above Ground | 1 |
| Bedrooms Total | 1 |
| Amenities | Security/concierge, Party Room, Exercise Centre |
| Cooling Type | Central Air Conditioning |
| Exterior Finish | Concrete |
| Heating Fuel | Natural Gas |
| Heating Type | Forced Air |
| Type | Apartment |
Land
| Acreage | No |
| Land Amenities | Park, Public Transit |
Rooms
| Level | Type | Length | Width | Dimensions |
|---|---|---|---|---|
| Flat | Living Room | 3.4 m | 3.2 m | 3.4 m x 3.2 m |
| Flat | Dining Room | 3.84 m | 3 m | 3.84 m x 3 m |
| Flat | Kitchen | 3.84 m | 3 m | 3.84 m x 3 m |
| Flat | Primary Bedroom | 3.77 m | 2.88 m | 3.77 m x 2.88 m |
https://www.realtor.ca/real-estate/26815711/812-75-queens-wharf-rd-toronto-waterfront-communities-c1
Interested?
Contact us for more information

