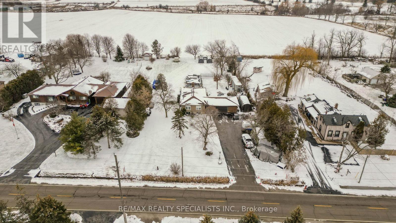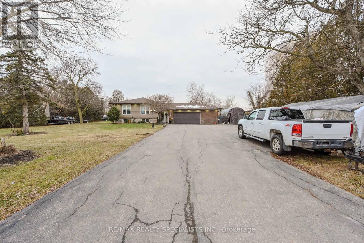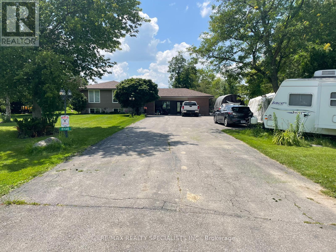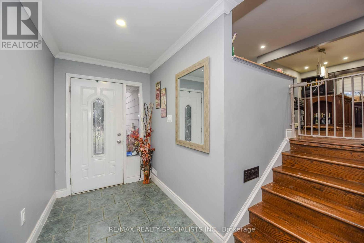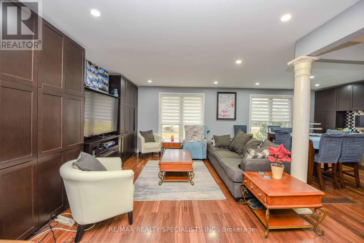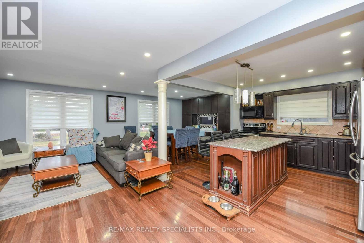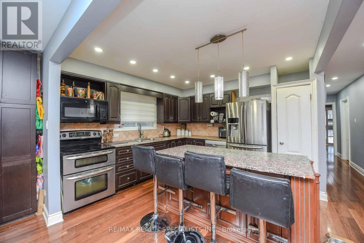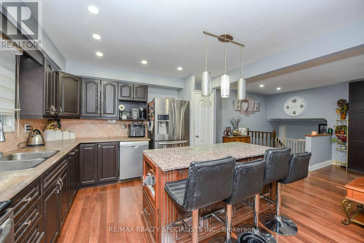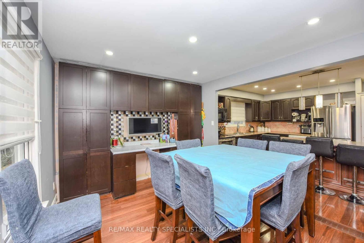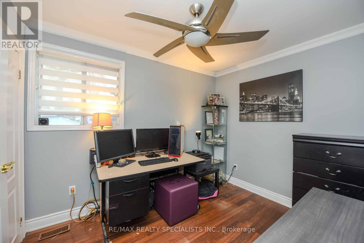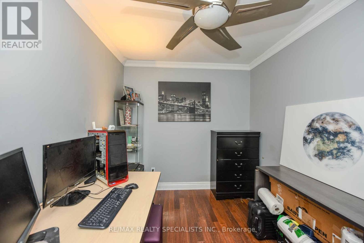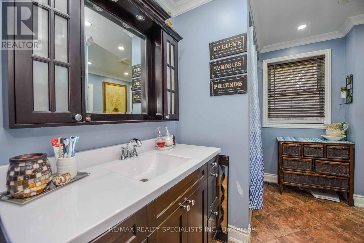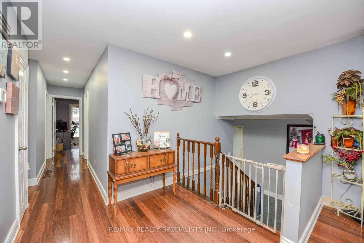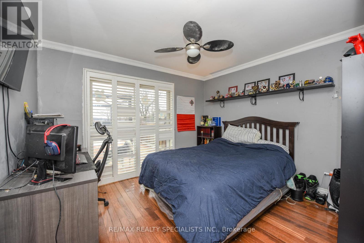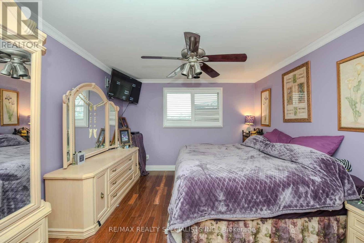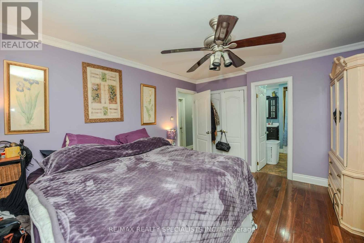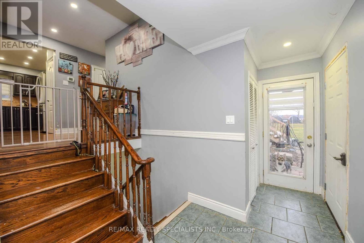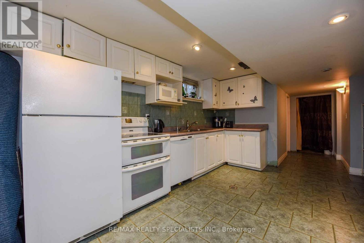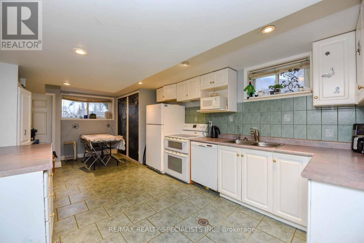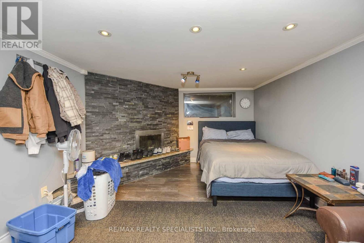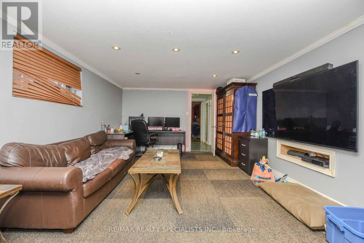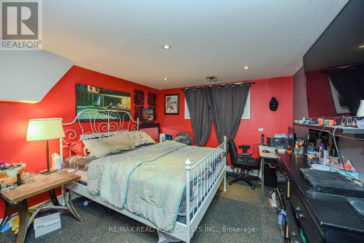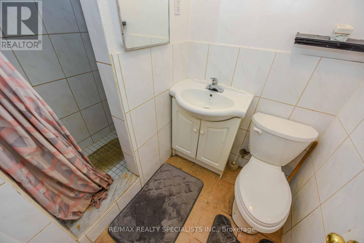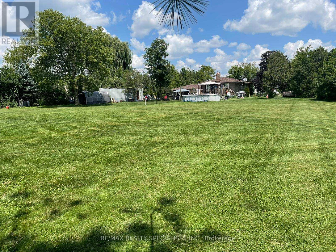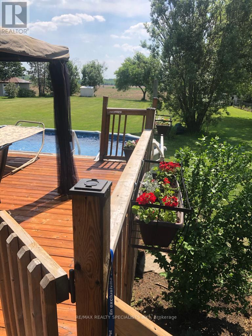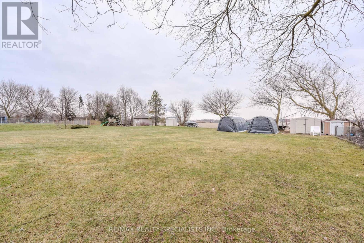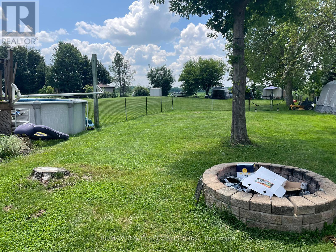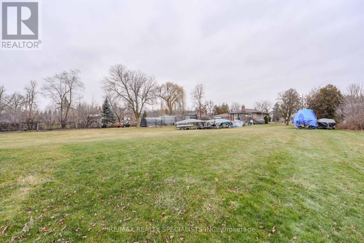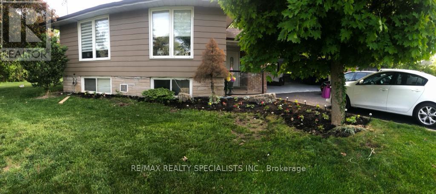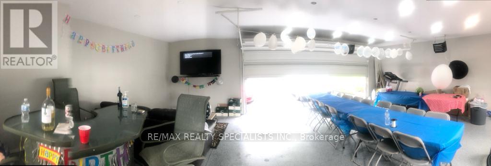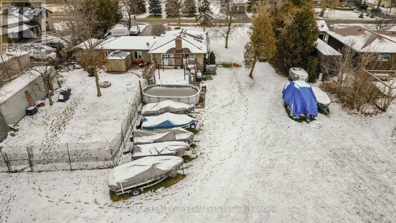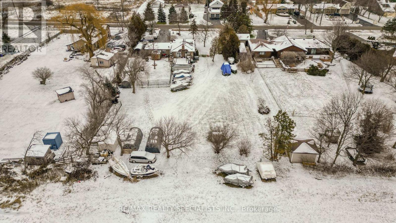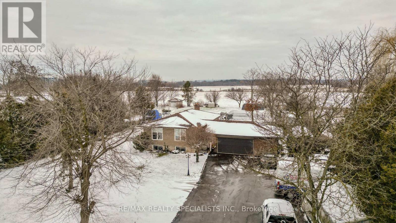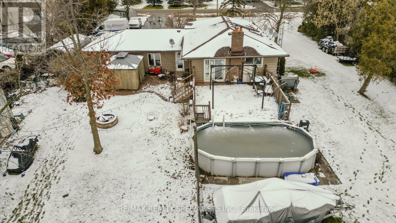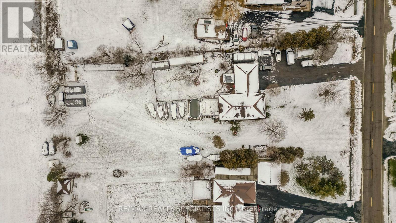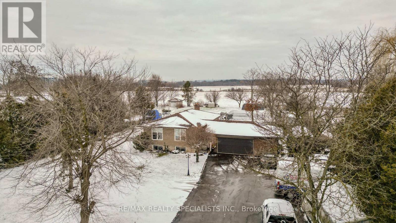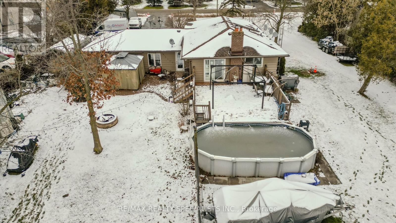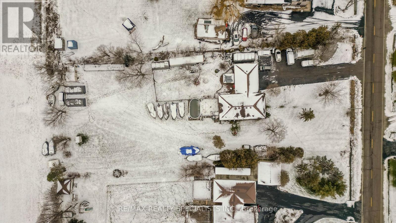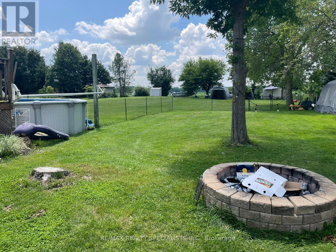8136 Hornby Rd Halton Hills, Ontario - MLS#: W7385386
$2,998,905
Rare Find** Prestige Industrial Acre Lot** Excellent Investment Opportunity Or Live In** Approx. 1 Acres** 132 X 330 Ft Lot** Nice Custom Built-In 3 BR & 2 WR Bungalow** Feels Like Cottage Living with Beautiful backyard** Finished Basement Apartment w/Separate Entrance,2 BR (2BR is XL W/Fireplace & Big Window) & LED Pot Lights** Double Car Garage has nice floor, Heater, Fully Finished with Extra Space (can be a Great/Party Room** Hardwood on Main** Pot Lights** Vinyl Windows & Custom Blinds** Above Ground Pool at the backyard** Comes with 2 Kitchens** Stainless Steel Appliances & built-in Oven in Main Kitchen** Great Location Easy For Commute** Very Close To Toronto Premium Outlet & Hwy 401/407** This Is Premier Gateway Employment Area For Halton Hills** Long Driveway For Parking & Easy Access** Surrounded by properties owned by Multi-million corporations & fast growing developing area **** EXTRAS **** Great Potential** Buy As Residential Now And You have Future Commercial/Industrial Potential** Must See** Pls Do Your Own Due Diligence** (id:51158)
For Sale: 8136 HORNBY RD Halton Hills – MLS# W7385386
Discover a rare find with this prestigious industrial acre lot in Halton Hills. This property offers an excellent investment opportunity or the perfect place to call home. Sitting on approximately 1 acre of land, this spacious lot measures 132 x 330 ft, providing ample space for your needs. The custom-built 3-bedroom, 2-bathroom bungalow is designed to give you the feeling of cottage living with its beautiful backyard and scenic views.
Key Features:
- Finished Basement Apartment
- Double Car Garage with Extra Space
- Hardwood Flooring on Main
- Above Ground Pool
- Convenient Location
Finished Basement Apartment:
Enjoy the added benefit of a finished basement apartment with a separate entrance. This space features 2 bedrooms, including an extra-large bedroom with a fireplace and a big window that fills the room with natural light. LED pot lights create a cozy ambiance, and the modern design ensures comfort and style. Whether you use this space as a rental opportunity, an in-law suite, or additional living space for your family, it offers flexibility to suit your needs.
Double Car Garage with Extra Space:
The double car garage is a standout feature of this property. With a nice floor, a heater for those colder months, and a fully finished interior, this garage offers more than just parking space. The extra space can be transformed into a great party room or a versatile area to suit your hobbies and interests.
Hardwood Flooring on Main:
The main floor of this bungalow boasts beautiful hardwood flooring throughout. This elegant feature enhances the overall aesthetic and provides durability for everyday living. The timeless appeal of hardwood flooring adds value to the property and creates a warm and inviting atmosphere.
Above Ground Pool:
Relax and cool off during the summer months with the above ground pool located in the backyard. Whether you enjoy swimming laps or simply lounging by the water, this pool offers a refreshing retreat right at your doorstep. Create lasting memories with family and friends in this private oasis.
Convenient Location:
The property is ideally situated for an easy commute, with great proximity to Toronto Premium Outlet and major highways 401 and 407. This premier gateway employment area of Halton Hills offers endless potential for future growth and development. Surrounded by properties owned by multi-million-dollar corporations, you’ll be in esteemed company.
Questions and Answers:
Q: What is the advantage of having a separate entrance in the basement apartment?
A: The separate entrance in the basement apartment provides privacy and independence for tenants or in-law residents. It allows for a separate living space without disrupting the main living areas of the house.
Q: Can the extra space in the garage be used for purposes other than parking?
A: Absolutely! The extra space in the garage can be transformed into a great party room, a home gym, a workshop, or any other space that suits your needs and interests. The possibilities are endless.
Q: What are the advantages of hardwood flooring?
A: Hardwood flooring enhances the overall aesthetic of the property and provides durability for everyday living. It is easy to clean and maintain, and it adds value to the property. Hardwood flooring also creates a warm and inviting atmosphere.
Q: Is the above ground pool easy to maintain?
A: Yes, above ground pools are generally easier to maintain compared to in-ground pools. The pool comes with instructions for proper maintenance, and there are various pool care products available to keep the water clean and balanced.
Q: Can you tell me more about the area and its potential for growth?
A: This property is located in the premier gateway employment area of Halton Hills, which is known for its growth and development. Surrounding properties are owned by multi-million-dollar corporations, indicating the area’s desirability and potential for future commercial and industrial growth.
⚡⚡⚡ Disclaimer: While we strive to provide accurate information, it is essential that you to verify all details, measurements, and features before making any decisions.⚡⚡⚡
📞📞📞Please Call me with ANY Questions, 416-477-2620📞📞📞
Property Details
| MLS® Number | W7385386 |
| Property Type | Single Family |
| Community Name | Rural Halton Hills |
| Parking Space Total | 12 |
| Pool Type | Above Ground Pool |
About 8136 Hornby Rd, Halton Hills, Ontario
Building
| Bathroom Total | 2 |
| Bedrooms Above Ground | 3 |
| Bedrooms Below Ground | 2 |
| Bedrooms Total | 5 |
| Architectural Style | Bungalow |
| Basement Development | Finished |
| Basement Type | Full (finished) |
| Construction Style Attachment | Detached |
| Cooling Type | Central Air Conditioning |
| Exterior Finish | Brick, Vinyl Siding |
| Fireplace Present | Yes |
| Stories Total | 1 |
| Type | House |
Parking
| Attached Garage |
Land
| Acreage | No |
| Sewer | Septic System |
| Size Irregular | 132 X 330 Ft |
| Size Total Text | 132 X 330 Ft|1/2 - 1.99 Acres |
Rooms
| Level | Type | Length | Width | Dimensions |
|---|---|---|---|---|
| Basement | Bedroom | 4.01 m | 3.38 m | 4.01 m x 3.38 m |
| Basement | Laundry Room | Measurements not available | ||
| Basement | Recreational, Games Room | 6.96 m | 3.84 m | 6.96 m x 3.84 m |
| Ground Level | Living Room | 4.84 m | 3.52 m | 4.84 m x 3.52 m |
| Ground Level | Dining Room | 3.25 m | 3.72 m | 3.25 m x 3.72 m |
| Ground Level | Kitchen | 3.52 m | 3.62 m | 3.52 m x 3.62 m |
| Ground Level | Primary Bedroom | 4.04 m | 3.55 m | 4.04 m x 3.55 m |
| Ground Level | Bedroom | 3.58 m | 3.13 m | 3.58 m x 3.13 m |
| Ground Level | Bedroom | 3.17 m | 2.49 m | 3.17 m x 2.49 m |
https://www.realtor.ca/real-estate/26395512/8136-hornby-rd-halton-hills-rural-halton-hills
Interested?
Contact us for more information

