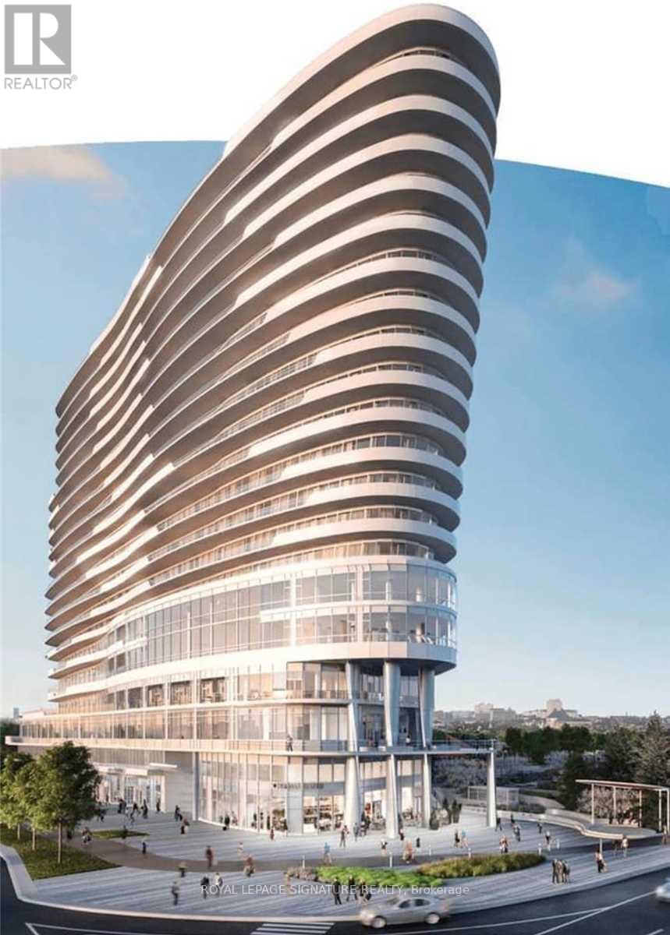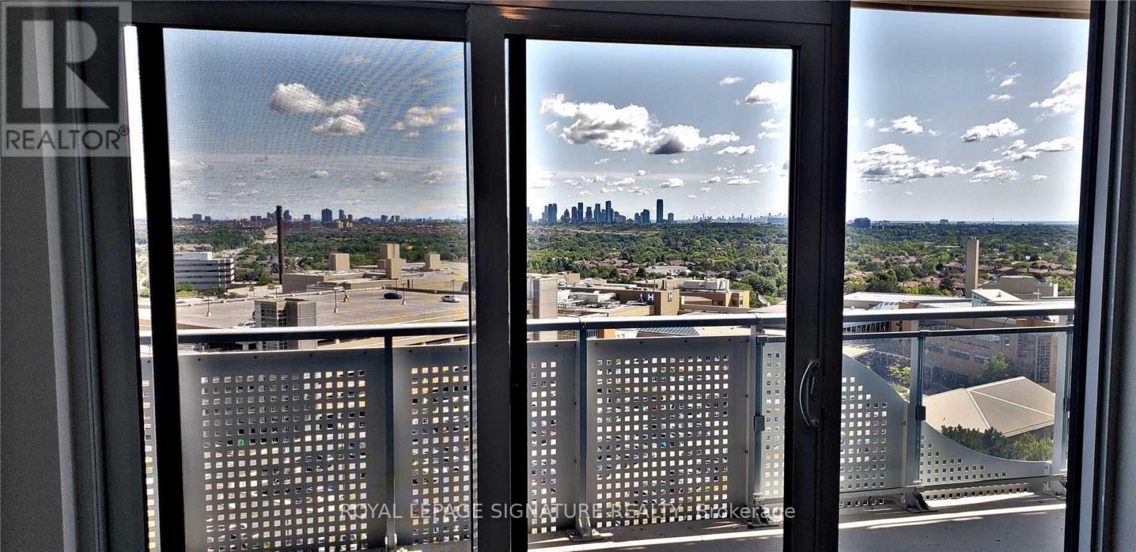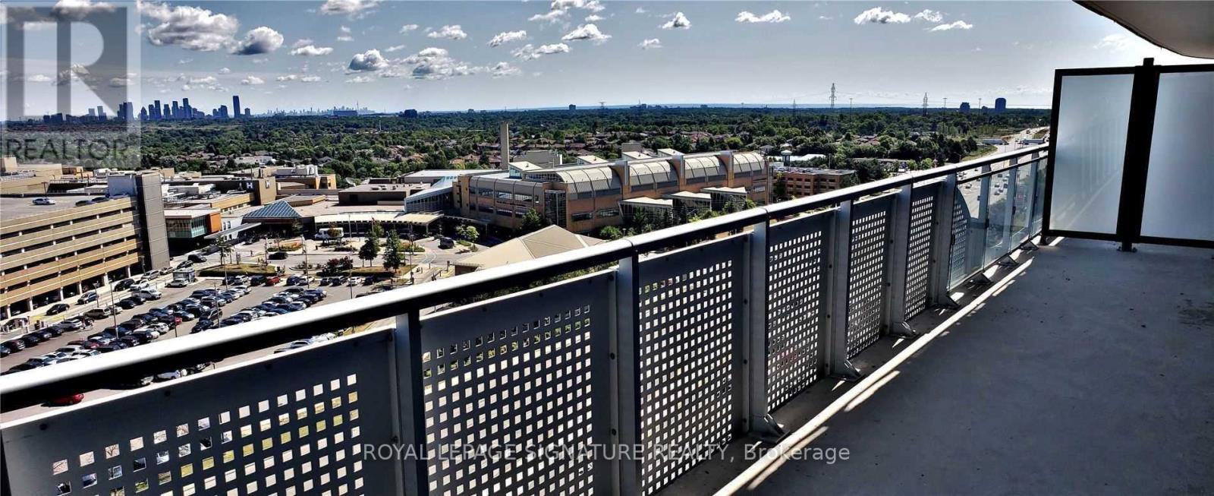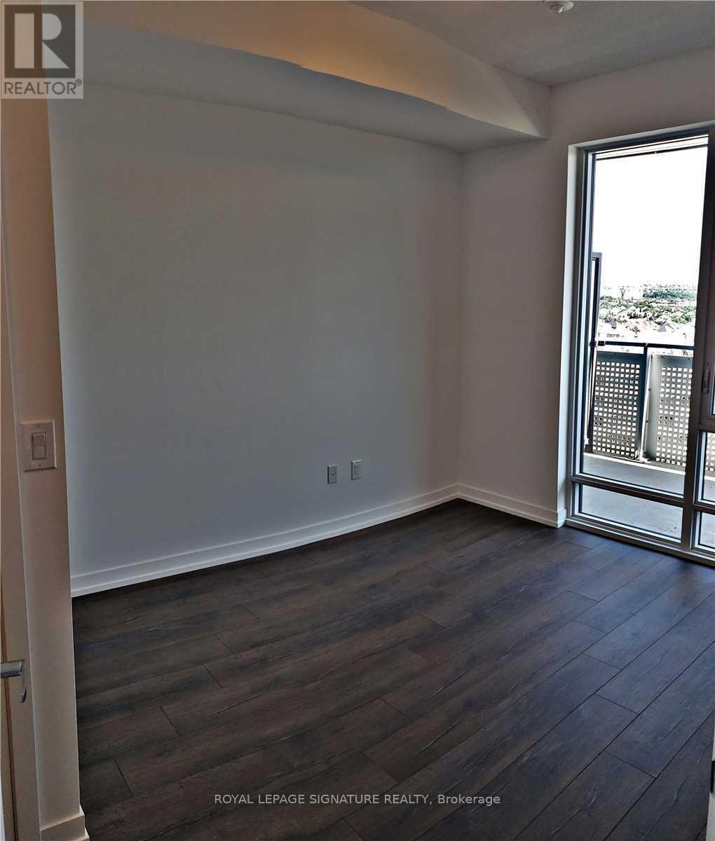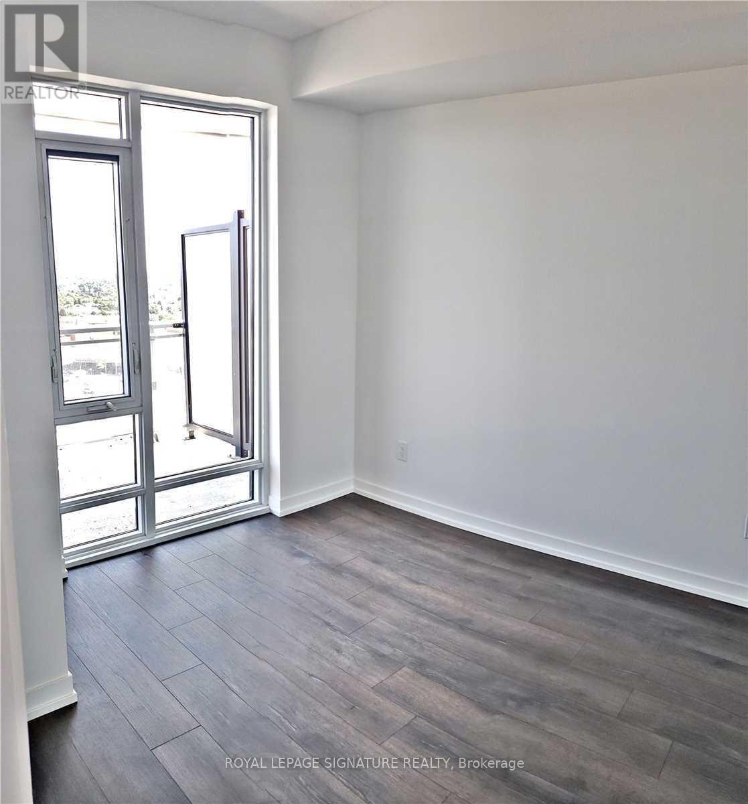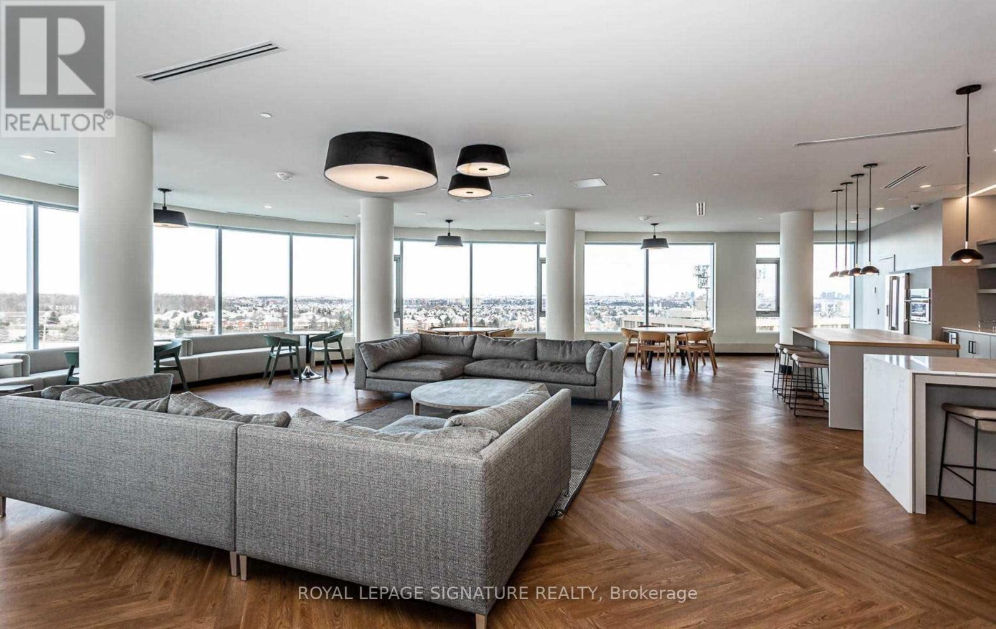#814 -2520 Eglinton Ave Mississauga, Ontario - MLS#: W8149470
$2,800 Monthly
Luxurious Condo at The Arc Condominium Built By Daniels Walk To Mall, Transit, School, Hospital And All Amenities. Sun filled Cozy 2 bedroom condo, very desirable split layout, Breathtaking south view to downtown Toronto from enormous 151sqf balcony! Laminate Thru-Out, Smooth Ceiling , 2 Full Washrooms. **** EXTRAS **** 1 parking and 1 locker included, SS appliances, Washer and Dryer, Electric light fixtures and window coverings. (id:51158)
MLS# W8149470 – FOR RENT : #814 -2520 Eglinton Ave Erin Mills Mississauga – 2 Beds, 2 Baths Apartment ** Luxurious Condo at The Arc Condominium Built By Daniels Walk To Mall, Transit, School, Hospital And All Amenities. Sun filled Cozy 2 bedroom condo, very desirable split layout, Breathtaking south view to downtown Toronto from enormous 151sqf balcony! Laminate Thru-Out, Smooth Ceiling , 2 Full Washrooms.**** EXTRAS **** 1 parking and 1 locker included, SS appliances, Washer and Dryer, Electric light fixtures and window coverings. (id:51158) ** #814 -2520 Eglinton Ave Erin Mills Mississauga **
⚡⚡⚡ Disclaimer: While we strive to provide accurate information, it is essential that you to verify all details, measurements, and features before making any decisions.⚡⚡⚡
📞📞📞Please Call me with ANY Questions, 416-477-2620📞📞📞
Property Details
| MLS® Number | W8149470 |
| Property Type | Single Family |
| Community Name | Erin Mills |
| Community Features | Pets Not Allowed |
| Features | Balcony |
| Parking Space Total | 1 |
About #814 -2520 Eglinton Ave, Mississauga, Ontario
Building
| Bathroom Total | 2 |
| Bedrooms Above Ground | 2 |
| Bedrooms Total | 2 |
| Amenities | Storage - Locker |
| Cooling Type | Central Air Conditioning |
| Exterior Finish | Concrete |
| Heating Fuel | Natural Gas |
| Heating Type | Forced Air |
| Type | Apartment |
Land
| Acreage | No |
Rooms
| Level | Type | Length | Width | Dimensions |
|---|---|---|---|---|
| Main Level | Living Room | 3.5 m | 3.89 m | 3.5 m x 3.89 m |
| Main Level | Dining Room | 3.5 m | 3.89 m | 3.5 m x 3.89 m |
| Main Level | Kitchen | Measurements not available | ||
| Main Level | Great Room | 2.82 m | 3.73 m | 2.82 m x 3.73 m |
| Main Level | Bedroom | 2.79 m | 3.3 m | 2.79 m x 3.3 m |
https://www.realtor.ca/real-estate/26634129/814-2520-eglinton-ave-mississauga-erin-mills
Interested?
Contact us for more information

