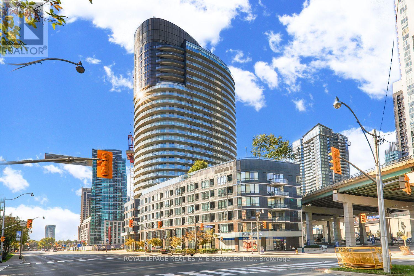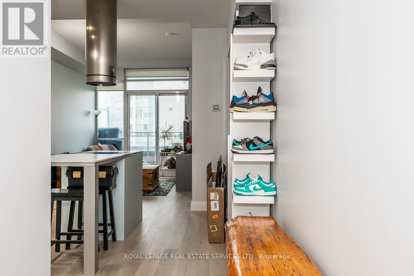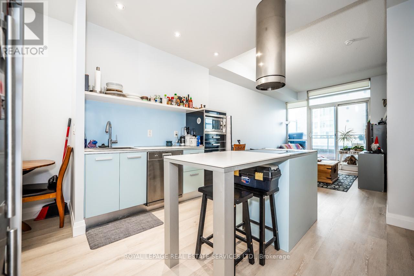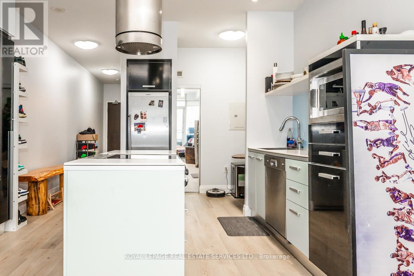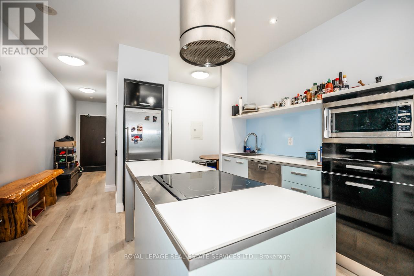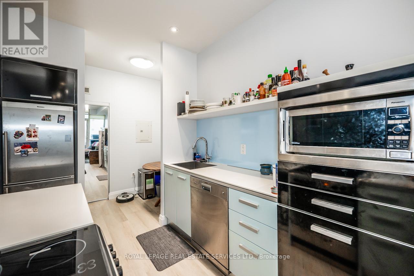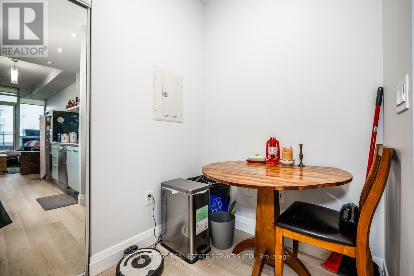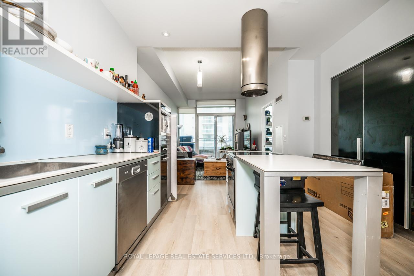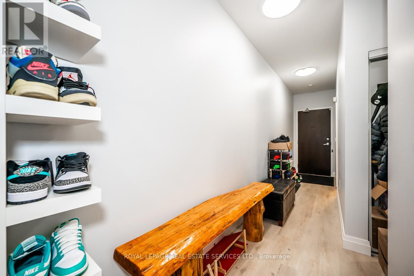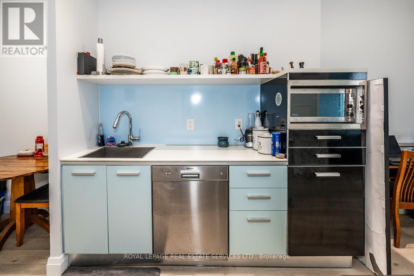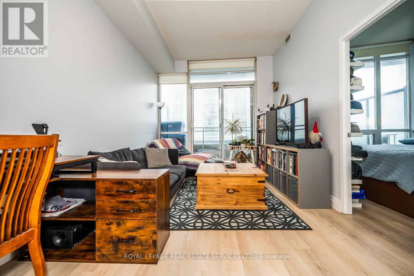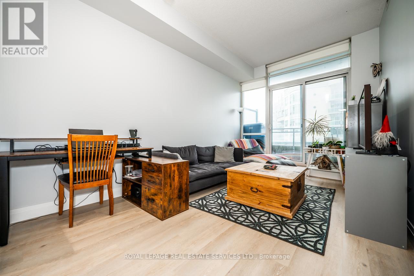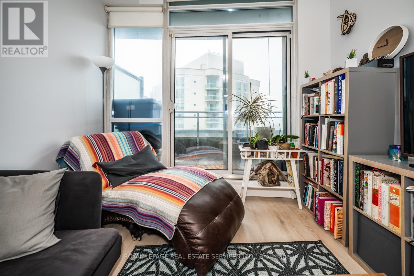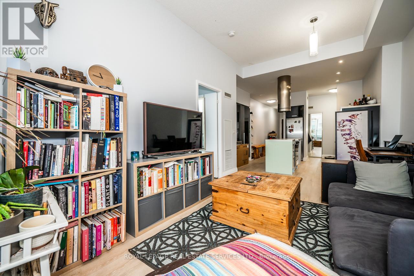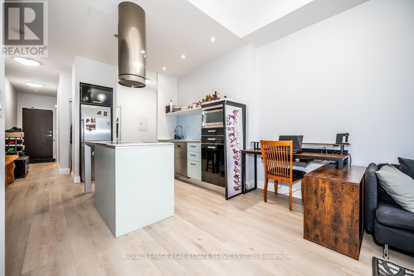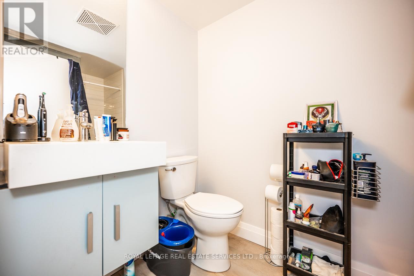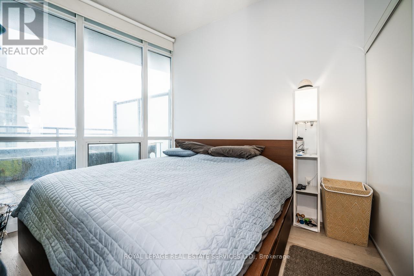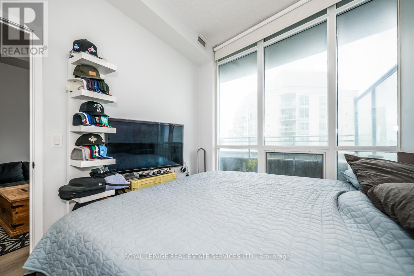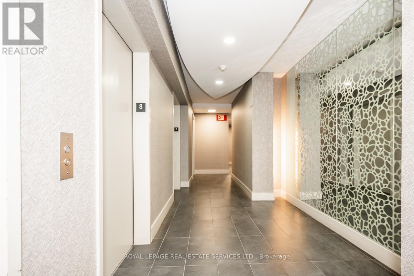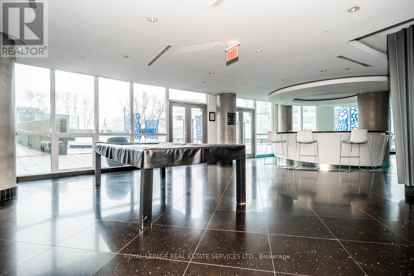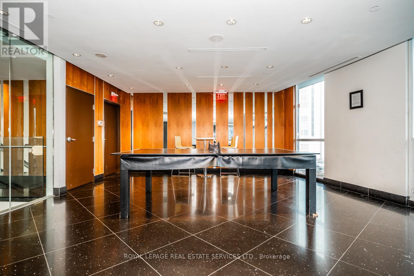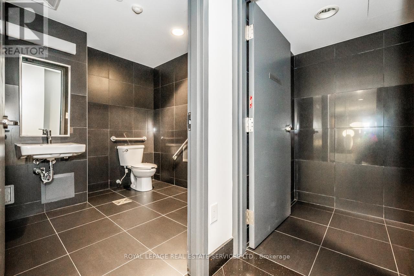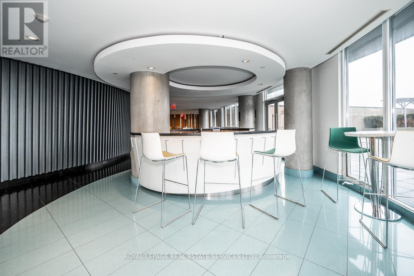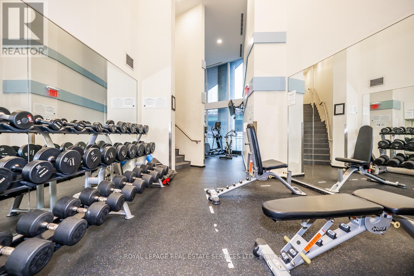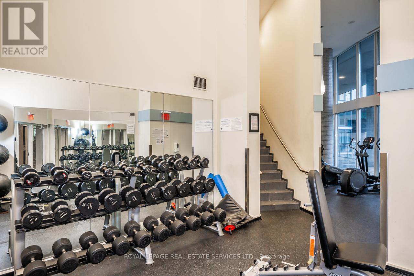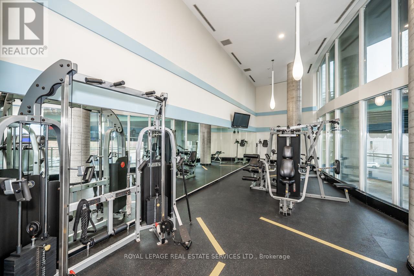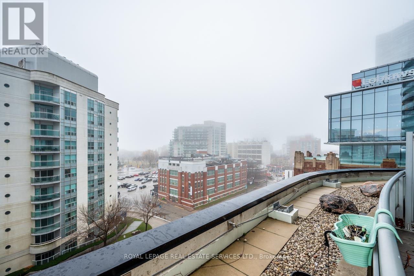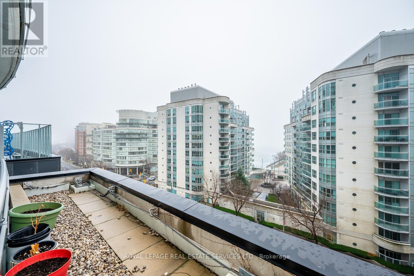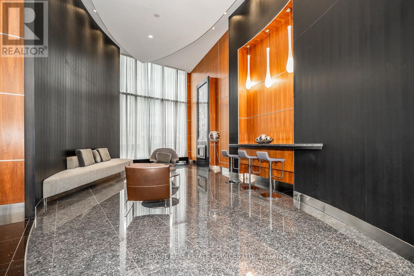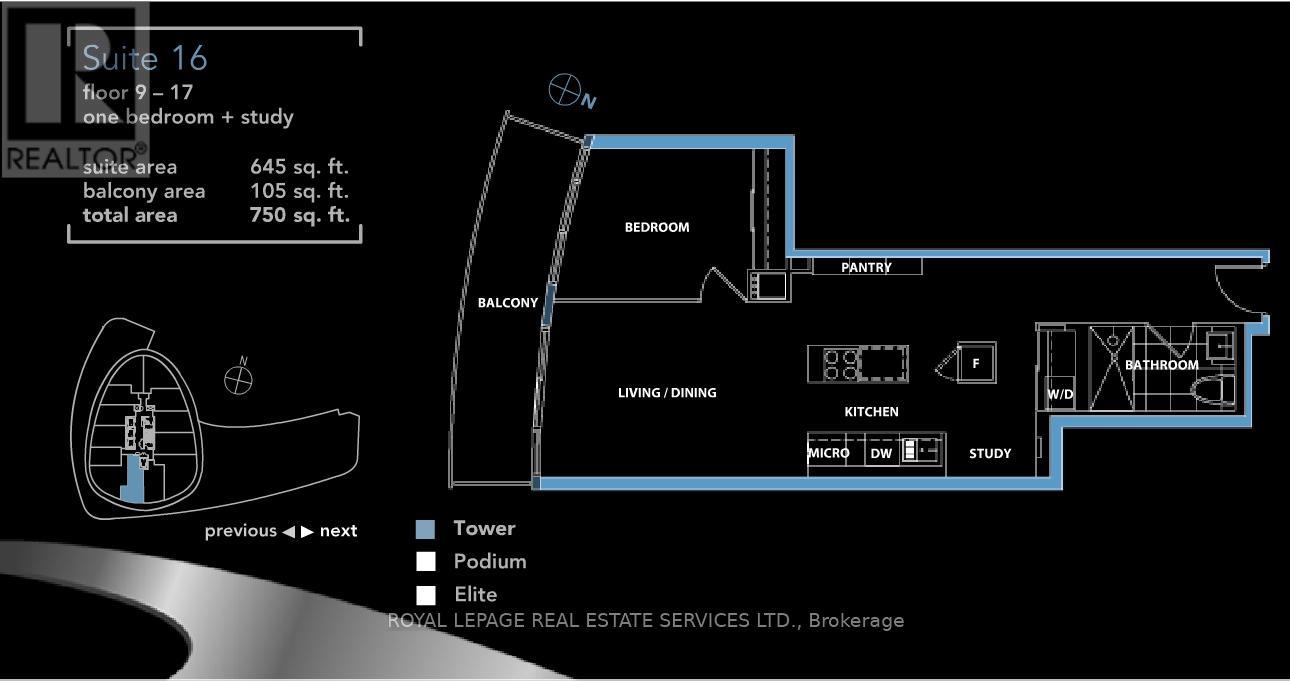816 - 38 Dan Leckie Way Toronto, Ontario - MLS#: C8309624
$685,000Maintenance,
$431.57 Monthly
Maintenance,
$431.57 MonthlyStunning Boutique Style Condo Located in the Heart of CITY PLACE and Just Steps From The Water Front. 1+ Den With Parking and Locker. 9 Ft Ceilings and Lake Views. Open Concept Floor Plan with Newly Renovated Flooring and Freshly Painted Walls. Ultra Modern Kitchen, Stainless Steel Appliances. Breakfast Area W/Centre Island. Large Open Concept Living Area With W/Out To Large 105 sqft Balcony With City Views. Great Sized Primary Bedroom Facing the Lake. Building Features 24-Hour Concierge, Gym, Sauna, Rooftop Deck. Steps To Parks, Shopping, Public Transit & Much More. (id:51158)
MLS# C8309624 – FOR SALE : #816 -38 Dan Leckie Way Waterfront Communities C1 Toronto – 2 Beds, 1 Baths Apartment ** Stunning Boutique Style Condo Located in the Heart of CITY PLACE and Just Steps From The Water Front. 1+ Den With Parking and Locker. 9 Ft Ceilings and Lake Views. Open Concept Floor Plan with Newly Renovated Flooring and Freshly Painted Walls. Ultra Modern Kitchen, Stainless Steel Appliances. Breakfast Area W/Centre Island. Large Open Concept Living Area With W/Out To Large 105 sqft Balcony With City Views. Great Sized Primary Bedroom Facing the Lake. Building Features 24-Hour Concierge, Gym, Sauna, Rooftop Deck. Steps To Parks, Shopping, Public Transit & Much More. (id:51158) ** #816 -38 Dan Leckie Way Waterfront Communities C1 Toronto **
⚡⚡⚡ Disclaimer: While we strive to provide accurate information, it is essential that you to verify all details, measurements, and features before making any decisions.⚡⚡⚡
📞📞📞Please Call me with ANY Questions, 416-477-2620📞📞📞
Property Details
| MLS® Number | C8309624 |
| Property Type | Single Family |
| Community Name | Waterfront Communities C1 |
| Community Features | Pet Restrictions |
| Features | Balcony |
| Parking Space Total | 1 |
About 816 - 38 Dan Leckie Way, Toronto, Ontario
Building
| Bathroom Total | 1 |
| Bedrooms Above Ground | 1 |
| Bedrooms Below Ground | 1 |
| Bedrooms Total | 2 |
| Amenities | Storage - Locker |
| Appliances | Dishwasher, Dryer, Microwave, Range, Refrigerator, Stove, Washer, Window Coverings |
| Cooling Type | Central Air Conditioning |
| Exterior Finish | Concrete |
| Heating Fuel | Natural Gas |
| Heating Type | Forced Air |
| Type | Apartment |
Parking
| Underground |
Land
| Acreage | No |
Rooms
| Level | Type | Length | Width | Dimensions |
|---|---|---|---|---|
| Flat | Bedroom | 2.74 m | 3.35 m | 2.74 m x 3.35 m |
| Flat | Living Room | 4.88 m | 3.35 m | 4.88 m x 3.35 m |
| Flat | Kitchen | 2.74 m | 3.66 m | 2.74 m x 3.66 m |
| Flat | Den | 1.52 m | 1.83 m | 1.52 m x 1.83 m |
| Flat | Bathroom | Measurements not available |
https://www.realtor.ca/real-estate/26852746/816-38-dan-leckie-way-toronto-waterfront-communities-c1
Interested?
Contact us for more information

